2819 Chimney Lake Circle, Soddy Daisy, TN 37379
Local realty services provided by:Better Homes and Gardens Real Estate Signature Brokers
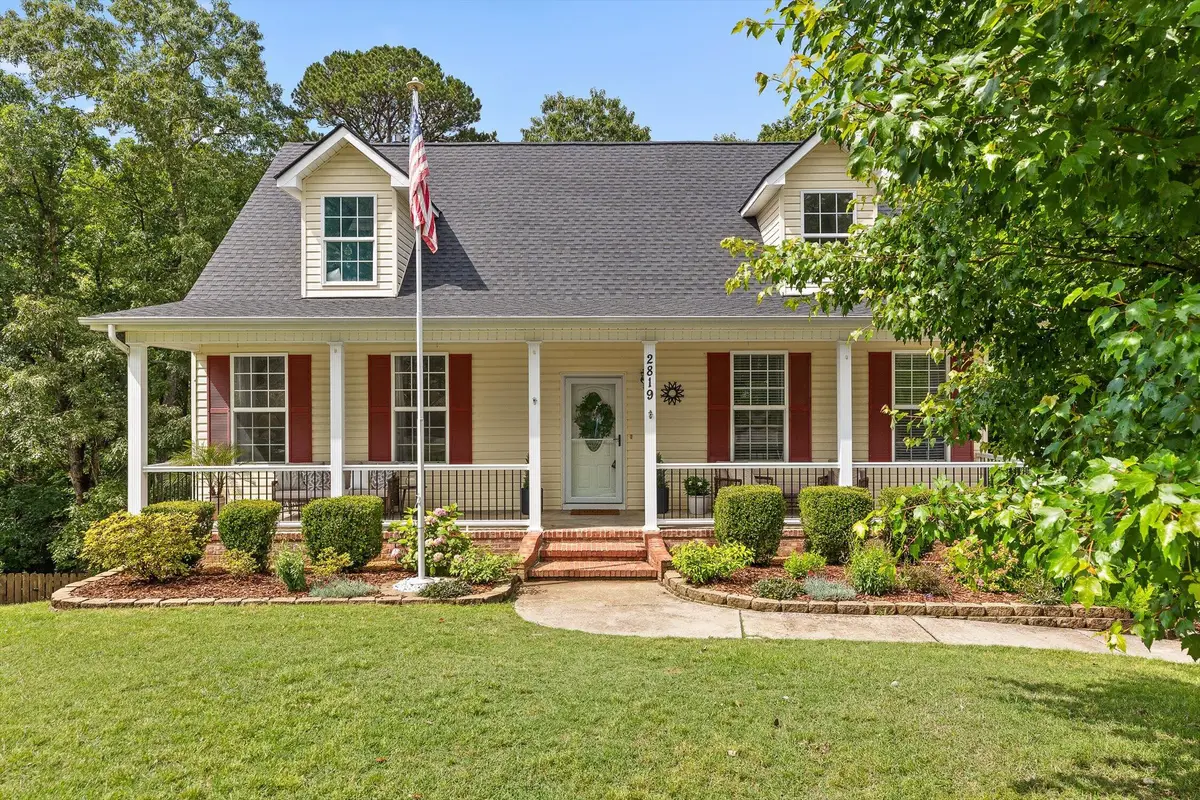
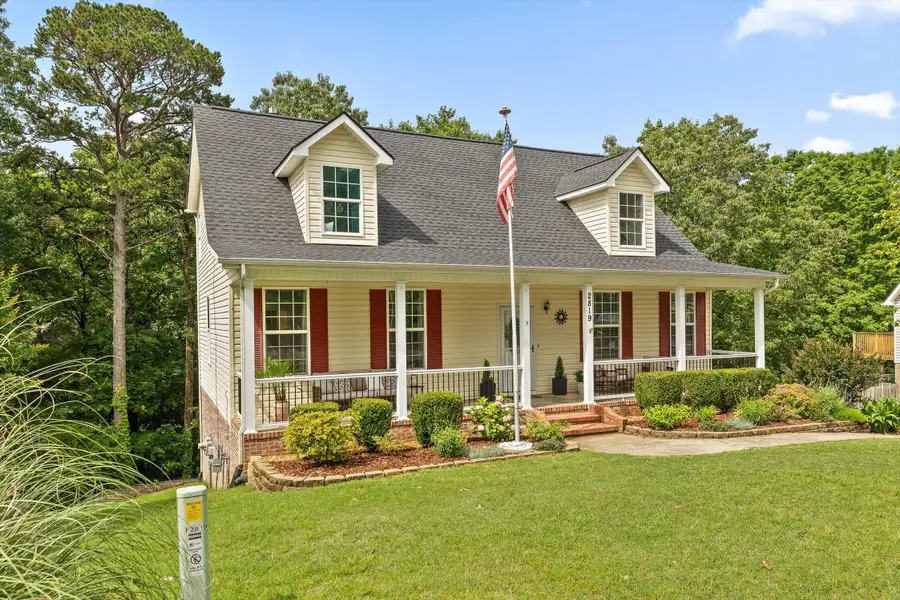
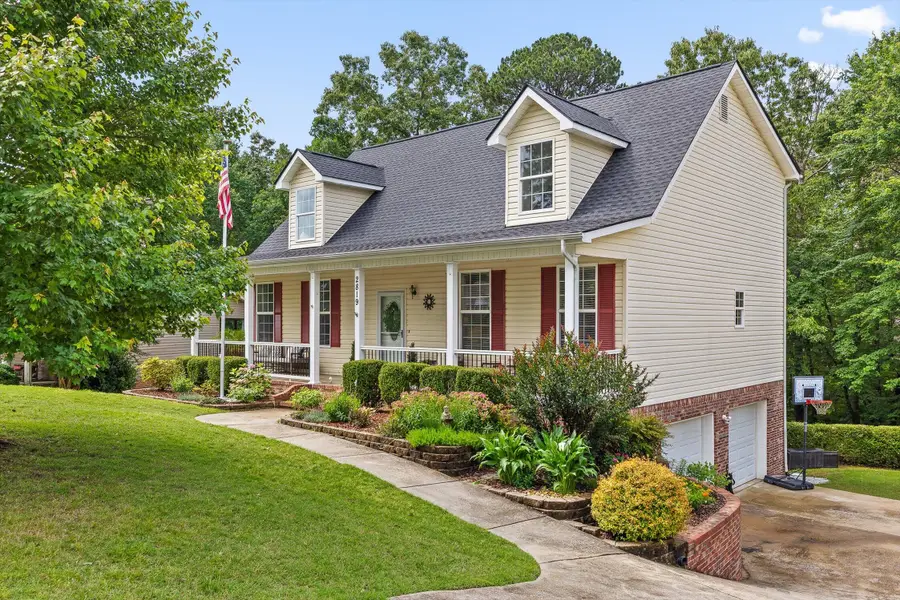
2819 Chimney Lake Circle,Soddy Daisy, TN 37379
$450,000
- 4 Beds
- 4 Baths
- 2,724 sq. ft.
- Single family
- Pending
Listed by:
- cassie king hollisbetter homes and gardens real estate signature brokers
MLS#:1513089
Source:TN_CAR
Price summary
- Price:$450,000
- Price per sq. ft.:$165.2
About this home
***SELLER IS OFFERING $5,000 TOWARDS BUYER'S CLOSING COSTS***
Welcome to 2819 Chimney Lake Circle in the desirable Chimney Hills neighborhood of Soddy-Daisy, TN!
This beautifully updated 4-bedroom, 3.5-bathroom home offers 2,724 square feet of comfortable living space across three levels, perfectly blending function, style, and convenience.
Step inside to discover a spacious main level featuring a massive primary suite with a spa-like ensuite bathroom and newly installed carpet. The light-filled living room centers around a cozy gas fireplace and flows easily into the dining area, where new French doors lead to a covered back deck with maintenance-free decking—ideal for entertaining or relaxing. The charming, no-maintenance front porch adds curb appeal and peace of mind.
The renovated kitchen boasts granite countertops, a new peninsula for extra prep space and seating, new stainless steel appliances—including an induction cooktop with convection oven, microwave, refrigerator, and dishwasher—and a modern tile backsplash. Fresh paint throughout the interior enhances the bright, welcoming atmosphere.
Upstairs, you'll find three spacious bedrooms, a full bathroom, and a conveniently located laundry room. The finished basement offers a versatile rec room or den along with another full bathroom—perfect for a guest suite, home office, or media room.
Additional upgrades include AFS foundation work, newly added bathroom exhaust fans, and a blend of hardwood, tile, and carpet flooring throughout and new roof. (see improvements sheet on the mls).
Located in the peaceful and well-established Chimney Hills community, residents enjoy the benefits of a quiet, walkable neighborhood with a strong sense of community. This location offers convenient access to top-rated schools, shopping, dining, and outdoor recreation like nearby Chickamauga Lake and Chester Frost Park. Whether you're looking for a move-in ready home with space for everyone or a serene place to settle in a beautiful Tennessee setting, 2819 Chimney Lake Circle checks all the boxes.
Contact an agent
Home facts
- Year built:2005
- Listing Id #:1513089
- Added:86 day(s) ago
- Updated:August 08, 2025 at 07:18 AM
Rooms and interior
- Bedrooms:4
- Total bathrooms:4
- Full bathrooms:3
- Half bathrooms:1
- Living area:2,724 sq. ft.
Heating and cooling
- Cooling:Central Air, Electric
- Heating:Central, Electric, Heating
Structure and exterior
- Roof:Asphalt, Shingle
- Year built:2005
- Building area:2,724 sq. ft.
- Lot area:0.52 Acres
Utilities
- Water:Public, Water Connected
- Sewer:Septic Tank
Finances and disclosures
- Price:$450,000
- Price per sq. ft.:$165.2
- Tax amount:$1,542
New listings near 2819 Chimney Lake Circle
- New
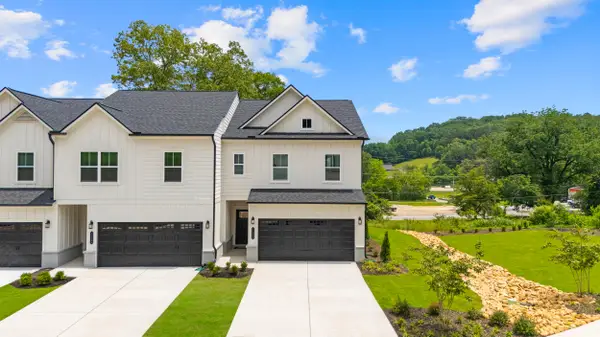 $322,770Active3 beds 2 baths1,806 sq. ft.
$322,770Active3 beds 2 baths1,806 sq. ft.11302 Cape View #19, Soddy Daisy, TN 37379
MLS# 1518656Listed by: SDH CHATTANOOGA LLC - New
 $28,500Active0.6 Acres
$28,500Active0.6 Acres0 Hallett Street, Soddy Daisy, TN 37379
MLS# 1518647Listed by: THE GROUP REAL ESTATE BROKERAGE - New
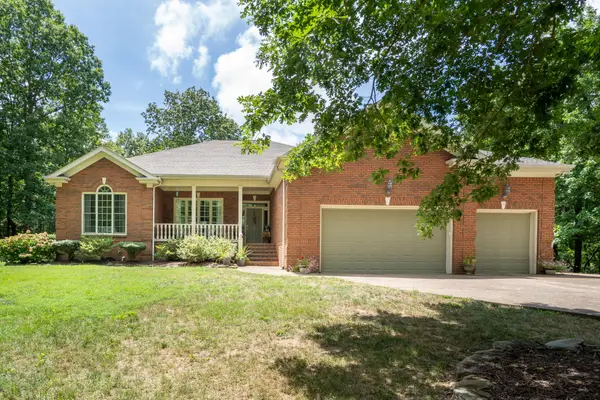 $649,000Active3 beds 3 baths2,675 sq. ft.
$649,000Active3 beds 3 baths2,675 sq. ft.8712 Brow Lake Road, Soddy Daisy, TN 37379
MLS# 2944586Listed by: GREATER CHATTANOOGA REALTY, KELLER WILLIAMS REALTY - New
 $1,200,000Active63.9 Acres
$1,200,000Active63.9 Acres1967 Red Leaf Lane, Soddy Daisy, TN 37379
MLS# 1518595Listed by: KELLER WILLIAMS REALTY - New
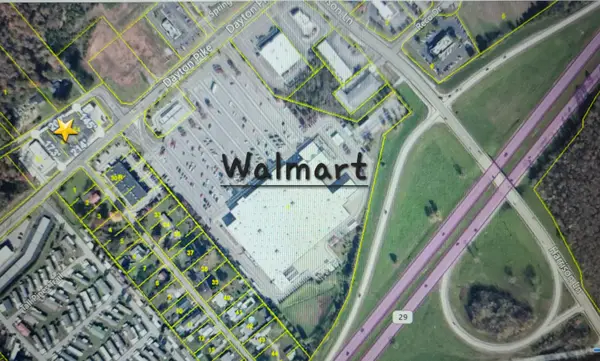 $999,999Active0.76 Acres
$999,999Active0.76 Acres9331 Dayton Pike, Soddy Daisy, TN 37379
MLS# 1518596Listed by: WEICHERT REALTORS-THE SPACE PLACE - New
 $769,000Active4 beds 3 baths2,773 sq. ft.
$769,000Active4 beds 3 baths2,773 sq. ft.813 Equestrian Drive, Soddy Daisy, TN 37379
MLS# 1518583Listed by: KELLER WILLIAMS REALTY - New
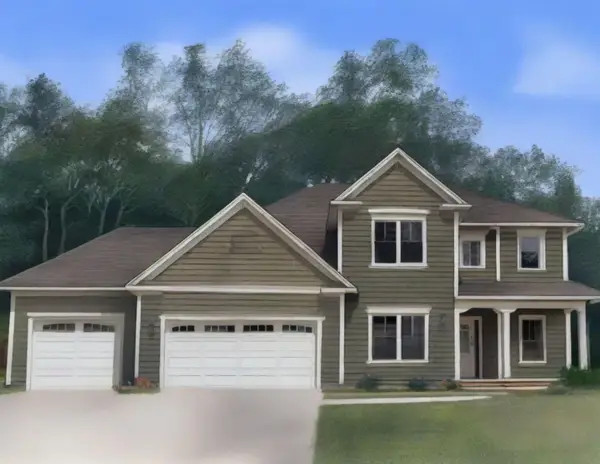 $589,900Active3 beds 4 baths2,762 sq. ft.
$589,900Active3 beds 4 baths2,762 sq. ft.11875 Herons Haven Drive #104, Soddy Daisy, TN 37379
MLS# 1518564Listed by: PRATT HOMES, LLC - Open Sat, 2 to 4pmNew
 $309,900Active3 beds 3 baths1,712 sq. ft.
$309,900Active3 beds 3 baths1,712 sq. ft.2052 Short Leaf Lane, Soddy Daisy, TN 37379
MLS# 1518538Listed by: KELLER WILLIAMS REALTY - New
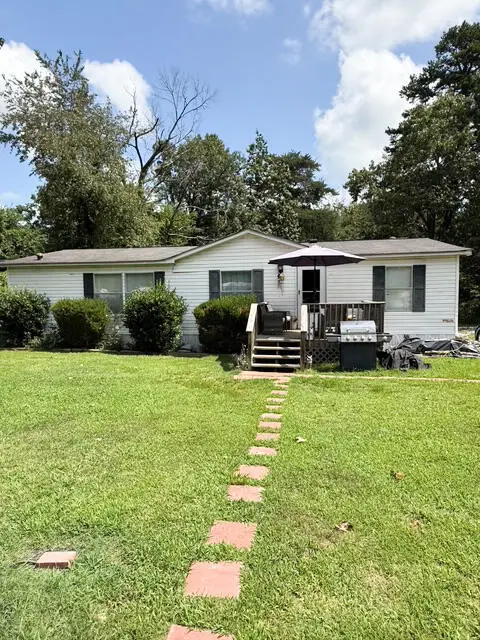 $200,000Active2 beds 2 baths1,296 sq. ft.
$200,000Active2 beds 2 baths1,296 sq. ft.123 Summers Drive, Soddy Daisy, TN 37379
MLS# 1518532Listed by: KELLER WILLIAMS REALTY - Open Thu, 4 to 6pmNew
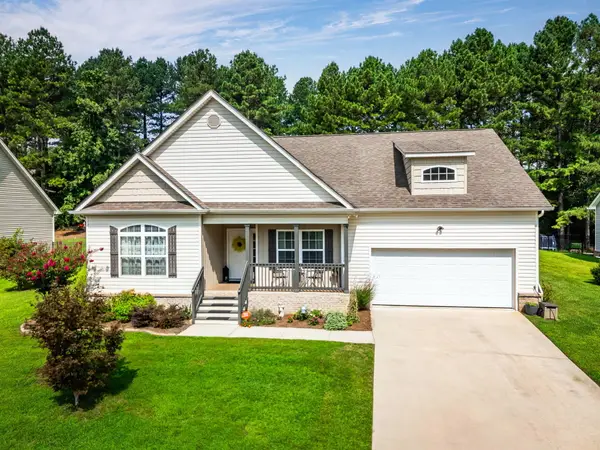 $405,000Active3 beds 3 baths1,729 sq. ft.
$405,000Active3 beds 3 baths1,729 sq. ft.12121 Floyd Brown Road, Soddy Daisy, TN 37379
MLS# 1518533Listed by: KELLER WILLIAMS REALTY
