303 Depot Street, Soddy Daisy, TN 37379
Local realty services provided by:Better Homes and Gardens Real Estate Signature Brokers
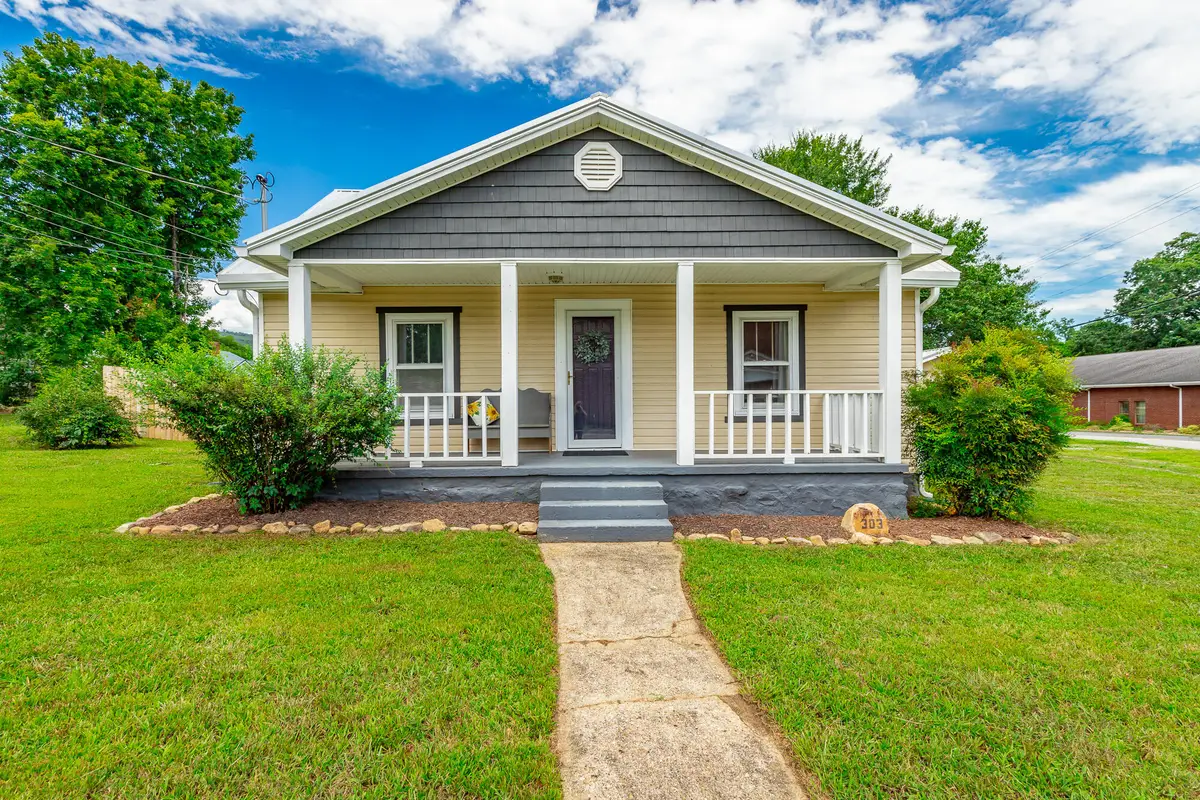
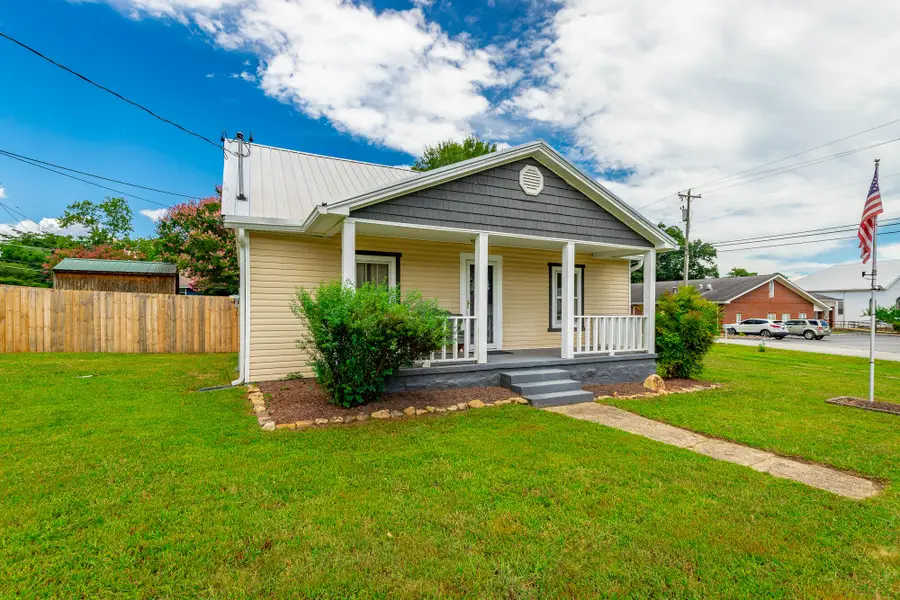
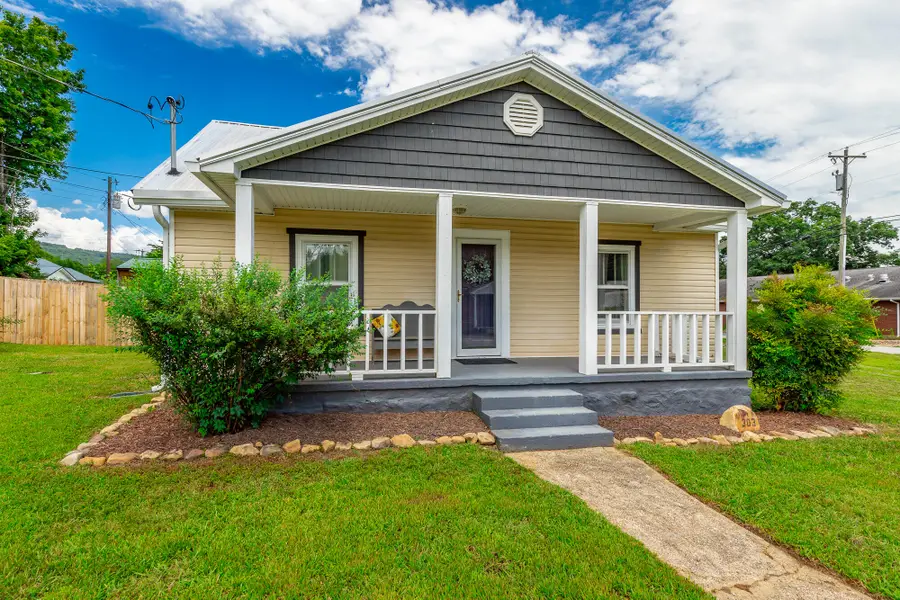
303 Depot Street,Soddy Daisy, TN 37379
$235,900
- 2 Beds
- 2 Baths
- 936 sq. ft.
- Single family
- Active
Listed by:krystal s wilds
Office:keller williams realty
MLS#:1518004
Source:TN_CAR
Price summary
- Price:$235,900
- Price per sq. ft.:$252.03
About this home
Welcome to 303 Depot Street, where timeless 1920 charm meets modern updates just minutes from Soddy Lake. A covered front porch provides a great space to relax during the day or enjoy the night sky. Inside, original windows bring in natural light throughout the home, and ceiling fans add comfort in multiple rooms. Original pine hardwood floors flow through much of the living space, maintaining the home's character.
The open concept layout includes a spacious eat-in kitchen with modern appliances, ample cabinet storage, and room to add an island or other features to fit your style. A large laundry area offers added convenience and extra storage space. Two bedrooms that both have nice natural light, ideal for creating peaceful retreats or versatile spaces for work or guests. The 1.5 bathrooms include a full bath with classic fixtures and a half bath for added convenience.
The backyard is a private retreat with a large shed for storage or workshop use, a fire pit, mature trees and plants, and a newer privacy fence. The property also features a cellar under the home for additional storage or hobby space. The exterior has been well cared for with upgraded gutters installed during the current ownership and a metal roof that is only 5 years old.
This home was previously used as an income-producing short-term rental and offers strong potential as a personal residence or investment. Located near Soddy Lake—just a short walk, bike ride, or drive away—residents can enjoy fishing, while Big Soddy Gulf offers hiking and swimming. The home is also close to parks, ball fields, and has easy freeway access while remaining tucked away from the busier pace of the city.
Contact an agent
Home facts
- Year built:1920
- Listing Id #:1518004
- Added:7 day(s) ago
- Updated:August 11, 2025 at 03:15 PM
Rooms and interior
- Bedrooms:2
- Total bathrooms:2
- Full bathrooms:1
- Half bathrooms:1
- Living area:936 sq. ft.
Heating and cooling
- Cooling:Central Air, Electric
- Heating:Central, Electric, Heating
Structure and exterior
- Roof:Metal
- Year built:1920
- Building area:936 sq. ft.
- Lot area:0.24 Acres
Utilities
- Water:Public, Water Connected
- Sewer:Septic Tank
Finances and disclosures
- Price:$235,900
- Price per sq. ft.:$252.03
- Tax amount:$900
New listings near 303 Depot Street
- New
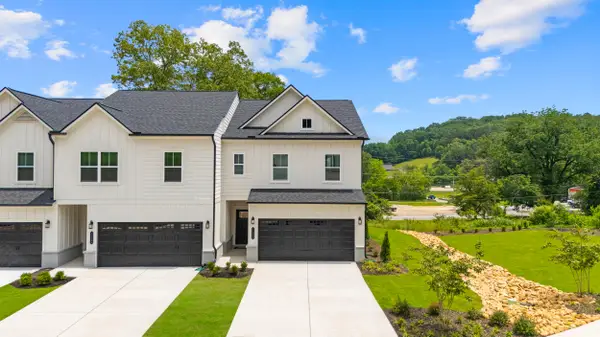 $322,770Active3 beds 2 baths1,806 sq. ft.
$322,770Active3 beds 2 baths1,806 sq. ft.11302 Cape View #19, Soddy Daisy, TN 37379
MLS# 1518656Listed by: SDH CHATTANOOGA LLC - New
 $28,500Active0.6 Acres
$28,500Active0.6 Acres0 Hallett Street, Soddy Daisy, TN 37379
MLS# 1518647Listed by: THE GROUP REAL ESTATE BROKERAGE - New
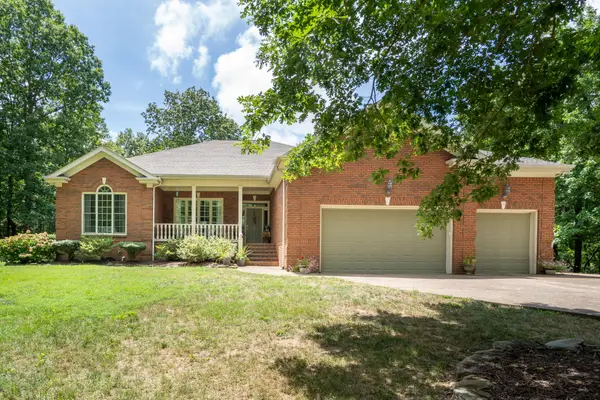 $649,000Active3 beds 3 baths2,675 sq. ft.
$649,000Active3 beds 3 baths2,675 sq. ft.8712 Brow Lake Road, Soddy Daisy, TN 37379
MLS# 2944586Listed by: GREATER CHATTANOOGA REALTY, KELLER WILLIAMS REALTY - New
 $1,200,000Active63.9 Acres
$1,200,000Active63.9 Acres1967 Red Leaf Lane, Soddy Daisy, TN 37379
MLS# 1518595Listed by: KELLER WILLIAMS REALTY - New
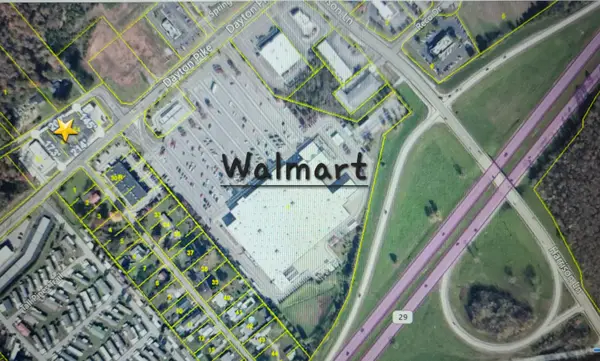 $999,999Active0.76 Acres
$999,999Active0.76 Acres9331 Dayton Pike, Soddy Daisy, TN 37379
MLS# 1518596Listed by: WEICHERT REALTORS-THE SPACE PLACE - New
 $769,000Active4 beds 3 baths2,773 sq. ft.
$769,000Active4 beds 3 baths2,773 sq. ft.813 Equestrian Drive, Soddy Daisy, TN 37379
MLS# 1518583Listed by: KELLER WILLIAMS REALTY - New
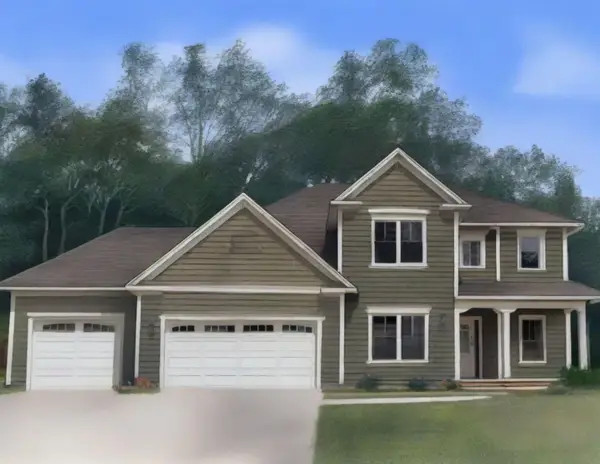 $589,900Active3 beds 4 baths2,762 sq. ft.
$589,900Active3 beds 4 baths2,762 sq. ft.11875 Herons Haven Drive #104, Soddy Daisy, TN 37379
MLS# 1518564Listed by: PRATT HOMES, LLC - Open Sat, 2 to 4pmNew
 $309,900Active3 beds 3 baths1,712 sq. ft.
$309,900Active3 beds 3 baths1,712 sq. ft.2052 Short Leaf Lane, Soddy Daisy, TN 37379
MLS# 1518538Listed by: KELLER WILLIAMS REALTY - New
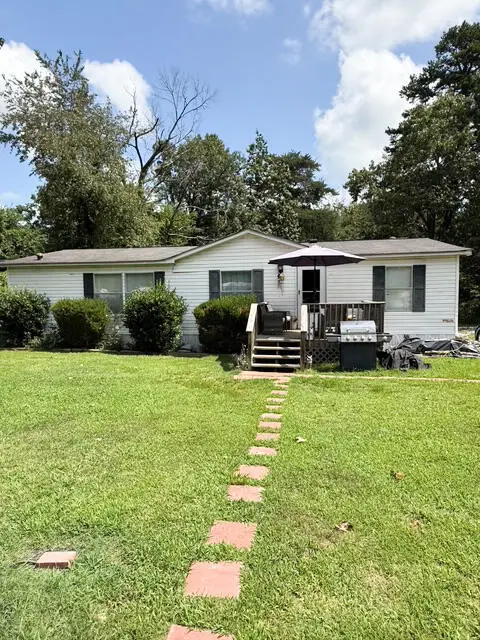 $200,000Active2 beds 2 baths1,296 sq. ft.
$200,000Active2 beds 2 baths1,296 sq. ft.123 Summers Drive, Soddy Daisy, TN 37379
MLS# 1518532Listed by: KELLER WILLIAMS REALTY - Open Thu, 4 to 6pmNew
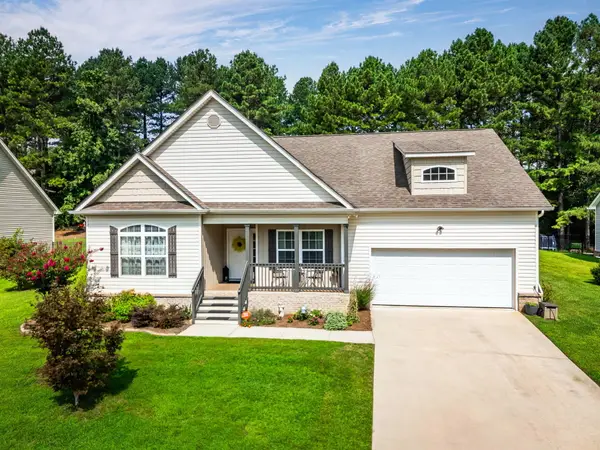 $405,000Active3 beds 3 baths1,729 sq. ft.
$405,000Active3 beds 3 baths1,729 sq. ft.12121 Floyd Brown Road, Soddy Daisy, TN 37379
MLS# 1518533Listed by: KELLER WILLIAMS REALTY
