431 Benton Lane, Soddy Daisy, TN 37379
Local realty services provided by:Better Homes and Gardens Real Estate Signature Brokers
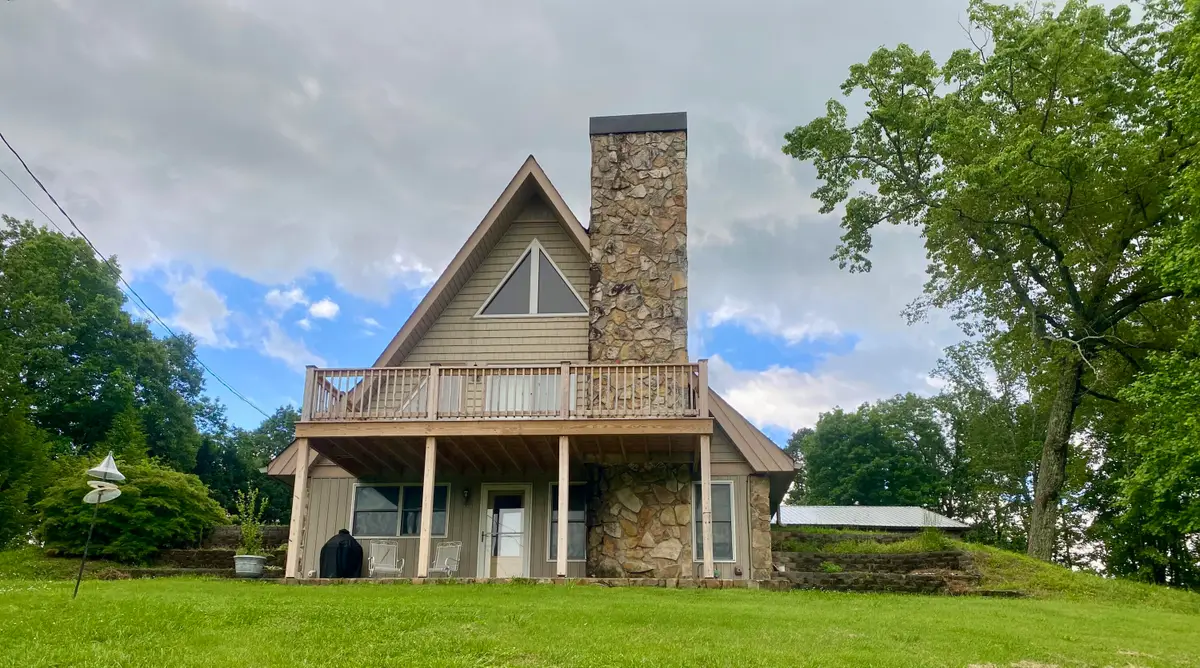
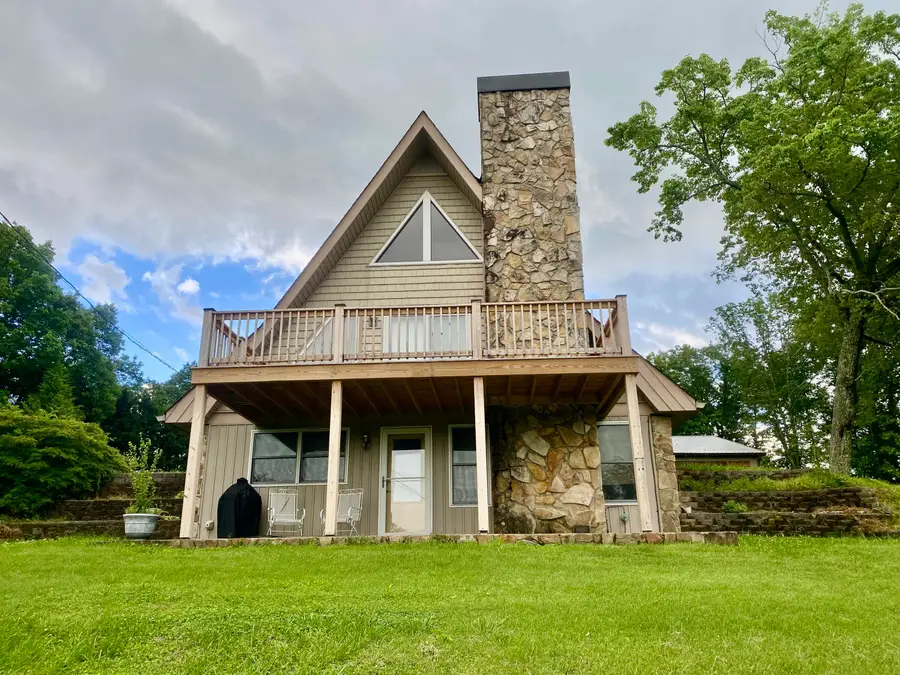

431 Benton Lane,Soddy Daisy, TN 37379
$494,900
- 3 Beds
- 2 Baths
- 2,360 sq. ft.
- Single family
- Pending
Listed by:kathy lawson
Office:elite properties
MLS#:1513151
Source:TN_CAR
Price summary
- Price:$494,900
- Price per sq. ft.:$209.7
About this home
A-Frame Mountain Retreat on 4.62 Acres with Dream Garage & Panoramic Views!
Welcome to this truly one-of-a-kind A-frame style home, tucked away on a stunning 4.62-acre property that includes three separate parcels (survey in hand!). Located just minutes from both Hixson Pike and Highway 27, you'll enjoy the perfect balance of privacy and convenience in one of the area's most desirable spots.
Step inside and feel the serenity of your own personal retreat. The home is filled with gorgeous Pella windows and doors, flooding the space with natural light and capturing breathtaking mountain views from nearly every angle. Whether you're relaxing on the deck or patio, the scenery will leave you in awe.
The kitchen is a chef's delight, featuring beautiful custom cabinetry, granite countertops, and an abundance of storage and pantry space. Don't miss the unique copper-topped wet bar—a true showpiece perfect for entertaining!
Warm up by one of the two fireplaces, and enjoy the spacious, open feel throughout the home.
Now let's talk about the garage space of your dreams—ideal for car enthusiasts, hobbyists, or anyone needing room to create. The original 24' x 30' garage was extended by 17 feet, giving you plenty of workshop or project space. Plus, there's a full 16' x 24' paint booth with professional lighting and systems. And just when you thought it couldn't get better, there's a greenhouse added to the back of the garage for year-round growing.
This home offers versatile spaces, incredible views, and a layout that invites creativity, comfort, and connection with nature—all while being minutes from town.
Don't miss your chance to own this truly special property. Schedule your private tour today!
Contact an agent
Home facts
- Year built:1981
- Listing Id #:1513151
- Added:62 day(s) ago
- Updated:August 09, 2025 at 07:55 PM
Rooms and interior
- Bedrooms:3
- Total bathrooms:2
- Full bathrooms:2
- Living area:2,360 sq. ft.
Heating and cooling
- Cooling:Ceiling Fan(s), Central Air, Electric
- Heating:Central, Electric, Heating
Structure and exterior
- Roof:Shingle
- Year built:1981
- Building area:2,360 sq. ft.
Utilities
- Water:Public, Water Connected
- Sewer:Septic Tank
Finances and disclosures
- Price:$494,900
- Price per sq. ft.:$209.7
- Tax amount:$522
New listings near 431 Benton Lane
- New
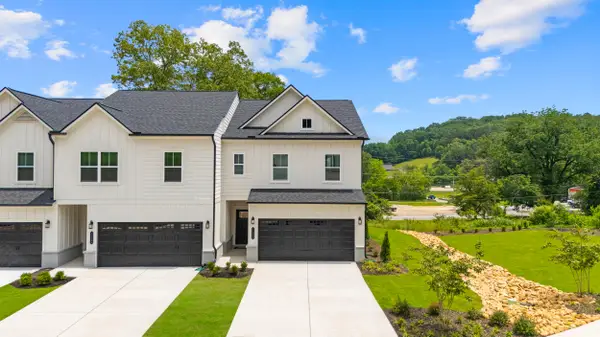 $322,770Active3 beds 2 baths1,806 sq. ft.
$322,770Active3 beds 2 baths1,806 sq. ft.11302 Cape View #19, Soddy Daisy, TN 37379
MLS# 1518656Listed by: SDH CHATTANOOGA LLC - New
 $28,500Active0.6 Acres
$28,500Active0.6 Acres0 Hallett Street, Soddy Daisy, TN 37379
MLS# 1518647Listed by: THE GROUP REAL ESTATE BROKERAGE - New
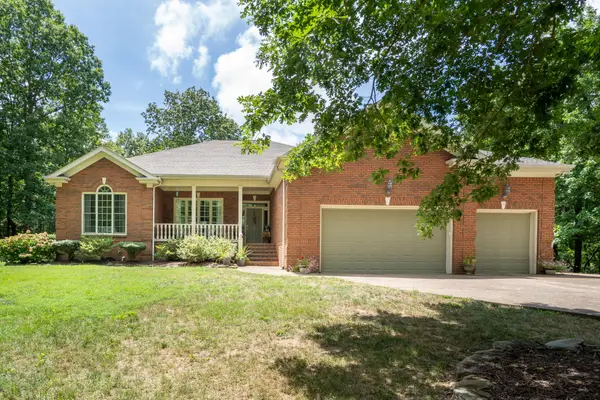 $649,000Active3 beds 3 baths2,675 sq. ft.
$649,000Active3 beds 3 baths2,675 sq. ft.8712 Brow Lake Road, Soddy Daisy, TN 37379
MLS# 2944586Listed by: GREATER CHATTANOOGA REALTY, KELLER WILLIAMS REALTY - New
 $1,200,000Active63.9 Acres
$1,200,000Active63.9 Acres1967 Red Leaf Lane, Soddy Daisy, TN 37379
MLS# 1518595Listed by: KELLER WILLIAMS REALTY - New
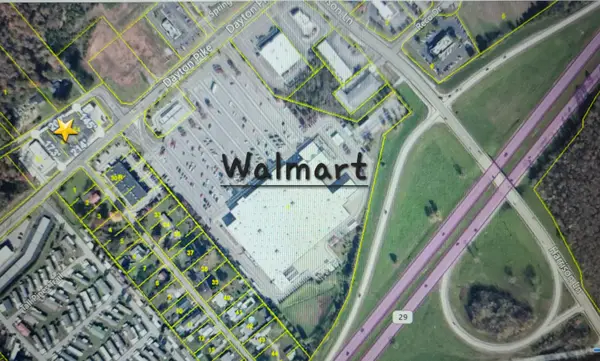 $999,999Active0.76 Acres
$999,999Active0.76 Acres9331 Dayton Pike, Soddy Daisy, TN 37379
MLS# 1518596Listed by: WEICHERT REALTORS-THE SPACE PLACE - New
 $769,000Active4 beds 3 baths2,773 sq. ft.
$769,000Active4 beds 3 baths2,773 sq. ft.813 Equestrian Drive, Soddy Daisy, TN 37379
MLS# 1518583Listed by: KELLER WILLIAMS REALTY - New
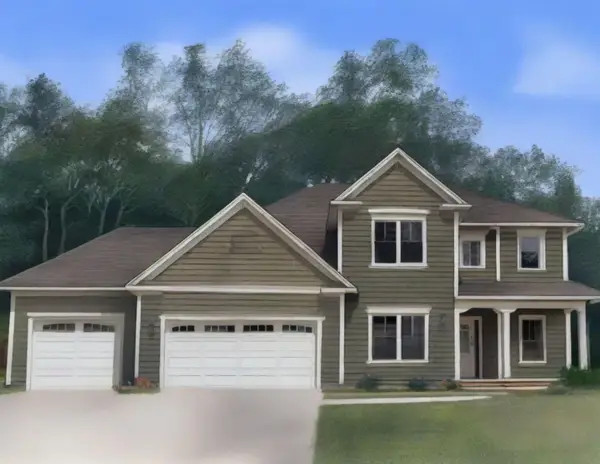 $589,900Active3 beds 4 baths2,762 sq. ft.
$589,900Active3 beds 4 baths2,762 sq. ft.11875 Herons Haven Drive #104, Soddy Daisy, TN 37379
MLS# 1518564Listed by: PRATT HOMES, LLC - Open Sat, 2 to 4pmNew
 $309,900Active3 beds 3 baths1,712 sq. ft.
$309,900Active3 beds 3 baths1,712 sq. ft.2052 Short Leaf Lane, Soddy Daisy, TN 37379
MLS# 1518538Listed by: KELLER WILLIAMS REALTY - New
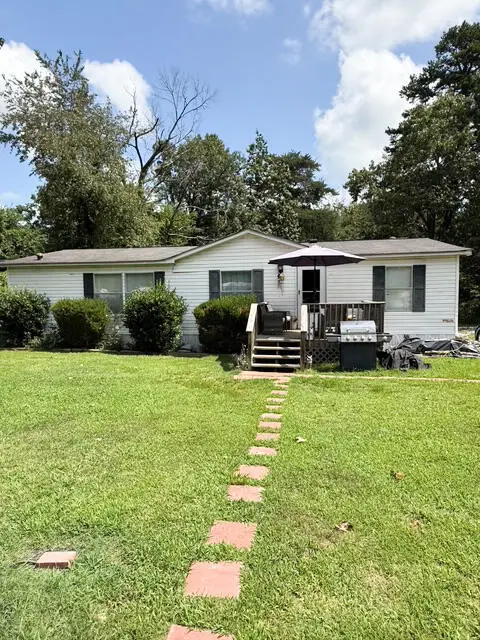 $200,000Active2 beds 2 baths1,296 sq. ft.
$200,000Active2 beds 2 baths1,296 sq. ft.123 Summers Drive, Soddy Daisy, TN 37379
MLS# 1518532Listed by: KELLER WILLIAMS REALTY - Open Thu, 4 to 6pmNew
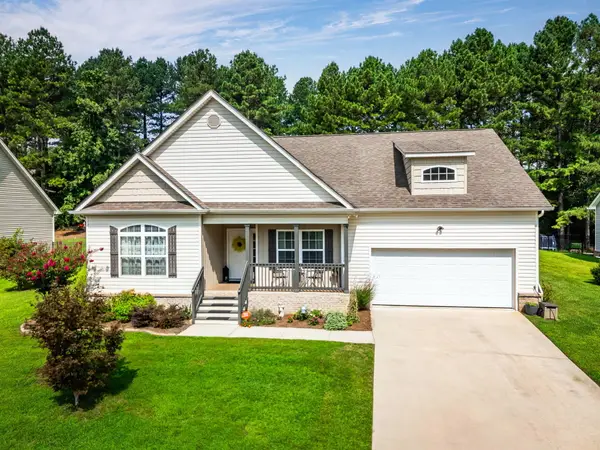 $405,000Active3 beds 3 baths1,729 sq. ft.
$405,000Active3 beds 3 baths1,729 sq. ft.12121 Floyd Brown Road, Soddy Daisy, TN 37379
MLS# 1518533Listed by: KELLER WILLIAMS REALTY
