876 Equestrian Drive, Soddy Daisy, TN 37379
Local realty services provided by:Better Homes and Gardens Real Estate Jackson Realty
876 Equestrian Drive,Soddy Daisy, TN 37379
$725,000
- 4 Beds
- 3 Baths
- 2,710 sq. ft.
- Single family
- Active
Listed by:roseann blanton
Office:real broker
MLS#:1518969
Source:TN_CAR
Price summary
- Price:$725,000
- Price per sq. ft.:$267.53
About this home
Beautifully maintained craftsman home in Soddy Daisy's newer community, offering modern comfort, smart technology, luxury indoor-outdoor living, energy-efficient features, and high-end upgrades throughout.
A welcoming 2-story foyer with hardwood floors opens to a spacious open-concept living area, with a gas fireplace. The stunning kitchen features granite countertops, a large island, Samsung stainless steel appliances, including a refrigerator with an interactive smart hub, new dishwasher, spacious pantry, and a breakfast area overlooking the backyard & pool.
Main-level primary suite is spacious & private, featuring an ensuite bath w/ceramic tile, double vanity sinks, walk-in tile shower, soaking tub, and walk-in closet. Also on the main level: additional bedroom, full bath with tub/shower, laundry room, mudroom, and two-car garage. Upstairs offers a spacious bedroom, a full bath, and large 4th bedroom or bonus room w/attic storage ideal for office/gym or flex use.
Backyard is an entertainer's dream & private retreat, with a 16x36 heated saltwater pool and stone waterfall. Low-maintenance features include UV & Ozone cleaner, robotic vacuum, solar-powered automatic skimmer, smart pool water tester plus new multi-color underwater LED lights. Privacy fence surrounds most of the property; black aluminum fencing preserves the wooded view.
App-controlled 10-zone irrigation covers front & back yards. Irrigation, lighting, appliances, Nest thermostats, security system, pool vacuum & water tester are all smart-home integrated.
Additional features: whole house generator, fully encapsulated crawl space, household dehumidifier, and a comfort zone insulating attic barrier. Plantation blinds throughout. Interior & exterior professionally painted in July 2022.
Professionally reinforced patio w/Guardian Flooring coating, certified termite barrier, plus a professionally landscaped, kid & pet-friendly yard with regular pest control. This one has it all and more!
Contact an agent
Home facts
- Year built:2018
- Listing ID #:1518969
- Added:51 day(s) ago
- Updated:October 10, 2025 at 02:49 PM
Rooms and interior
- Bedrooms:4
- Total bathrooms:3
- Full bathrooms:3
- Living area:2,710 sq. ft.
Heating and cooling
- Cooling:Central Air
- Heating:Central, Heating
Structure and exterior
- Roof:Shingle
- Year built:2018
- Building area:2,710 sq. ft.
- Lot area:1 Acres
Utilities
- Water:Public
- Sewer:Septic Tank
Finances and disclosures
- Price:$725,000
- Price per sq. ft.:$267.53
- Tax amount:$2,288
New listings near 876 Equestrian Drive
- New
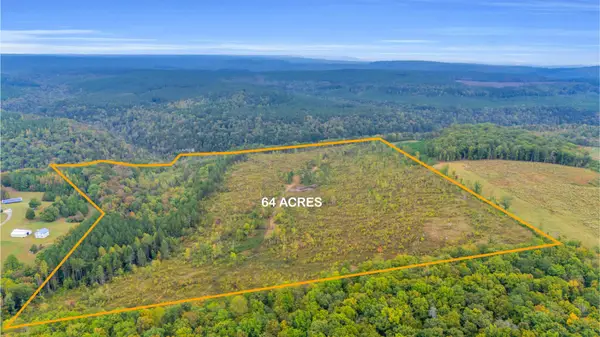 $1,600,000Active64.23 Acres
$1,600,000Active64.23 Acres64.23 Ac Worley Road, Soddy Daisy, TN 37379
MLS# 1522097Listed by: ZACH TAYLOR - CHATTANOOGA - New
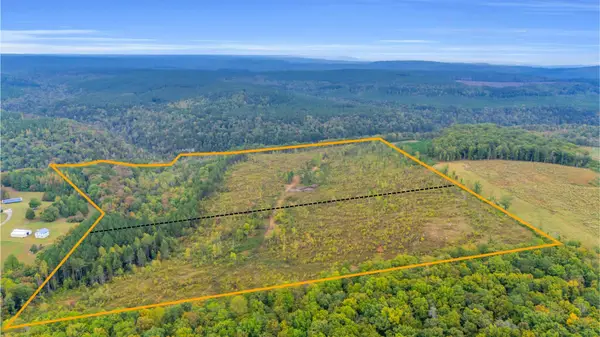 $800,000Active30 Acres
$800,000Active30 Acres30 Ac Worley Road, Soddy Daisy, TN 37379
MLS# 1522099Listed by: ZACH TAYLOR - CHATTANOOGA - Open Sun, 2 to 4pmNew
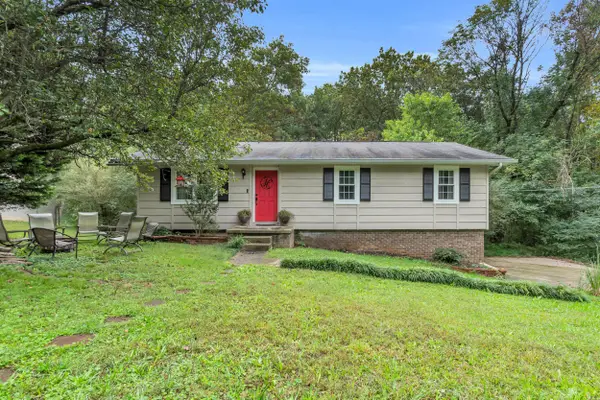 $350,000Active3 beds 3 baths1,550 sq. ft.
$350,000Active3 beds 3 baths1,550 sq. ft.8002 Meadow Crest Lane, Hixson, TN 37343
MLS# 1522091Listed by: ZACH TAYLOR - CHATTANOOGA - New
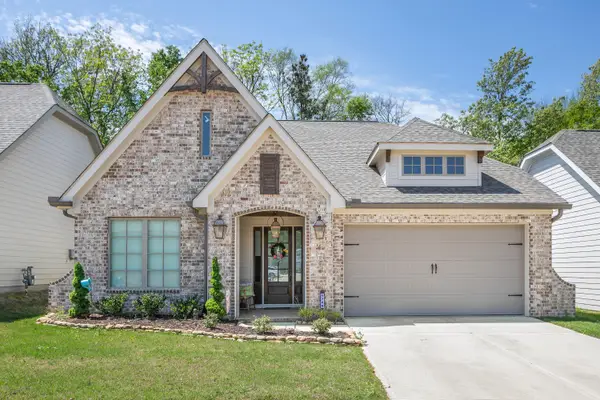 $369,000Active3 beds 2 baths1,600 sq. ft.
$369,000Active3 beds 2 baths1,600 sq. ft.126 Nature Trail, Soddy Daisy, TN 37379
MLS# 1522064Listed by: GREENTECH HOMES LLC - New
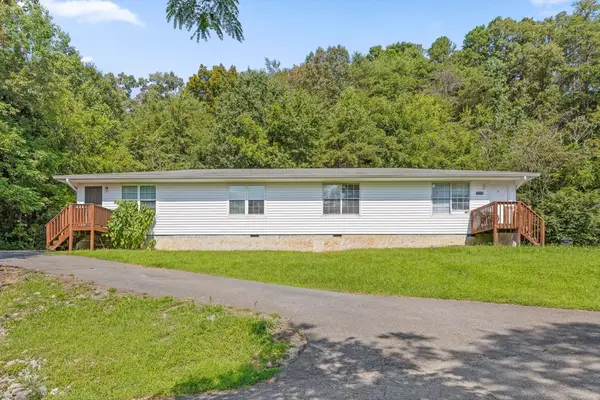 $1,200,000Active-- beds -- baths6,086 sq. ft.
$1,200,000Active-- beds -- baths6,086 sq. ft.11213 Dayton Pike, Soddy Daisy, TN 37379
MLS# 3014068Listed by: BERKSHIRE HATHAWAY HOMESERVICES J DOUGLAS PROP. - Open Sun, 1 to 3pmNew
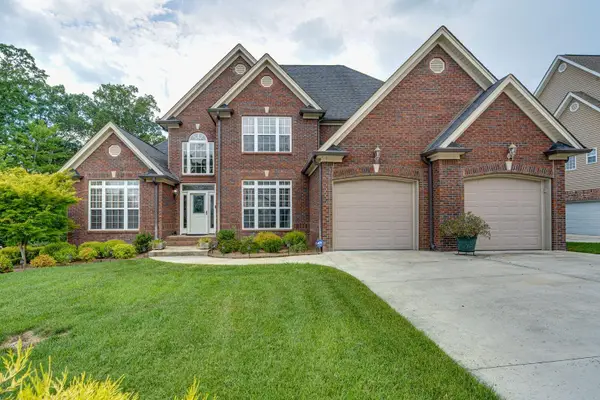 $729,900Active4 beds 4 baths3,460 sq. ft.
$729,900Active4 beds 4 baths3,460 sq. ft.556 Kashaya Lane, Soddy Daisy, TN 37379
MLS# 1521998Listed by: KELLER WILLIAMS REALTY - New
 $289,000Active3 beds 2 baths1,198 sq. ft.
$289,000Active3 beds 2 baths1,198 sq. ft.841 Sluder Lane, Soddy Daisy, TN 37379
MLS# 1521959Listed by: REDFIN - New
 $450,000Active4 beds 3 baths1,899 sq. ft.
$450,000Active4 beds 3 baths1,899 sq. ft.331 Harvest Court, Soddy Daisy, TN 37379
MLS# 1521965Listed by: KELLER WILLIAMS REALTY - Open Sun, 1 to 3pmNew
 $300,000Active3 beds 2 baths1,152 sq. ft.
$300,000Active3 beds 2 baths1,152 sq. ft.325 Durham Street, Soddy Daisy, TN 37379
MLS# 3013531Listed by: BERKSHIRE HATHAWAY HOMESERVICES J DOUGLAS PROP. - New
 $997,500Active5 beds 5 baths3,600 sq. ft.
$997,500Active5 beds 5 baths3,600 sq. ft.2121 Endless Oak Trail, Soddy Daisy, TN 37379
MLS# 1521926Listed by: THE JAMES COMPANY REAL ESTATE BROKERS & DEVELOPMENT
