8906 Prairie Schooner Circle, Soddy Daisy, TN 37379
Local realty services provided by:Better Homes and Gardens Real Estate Jackson Realty
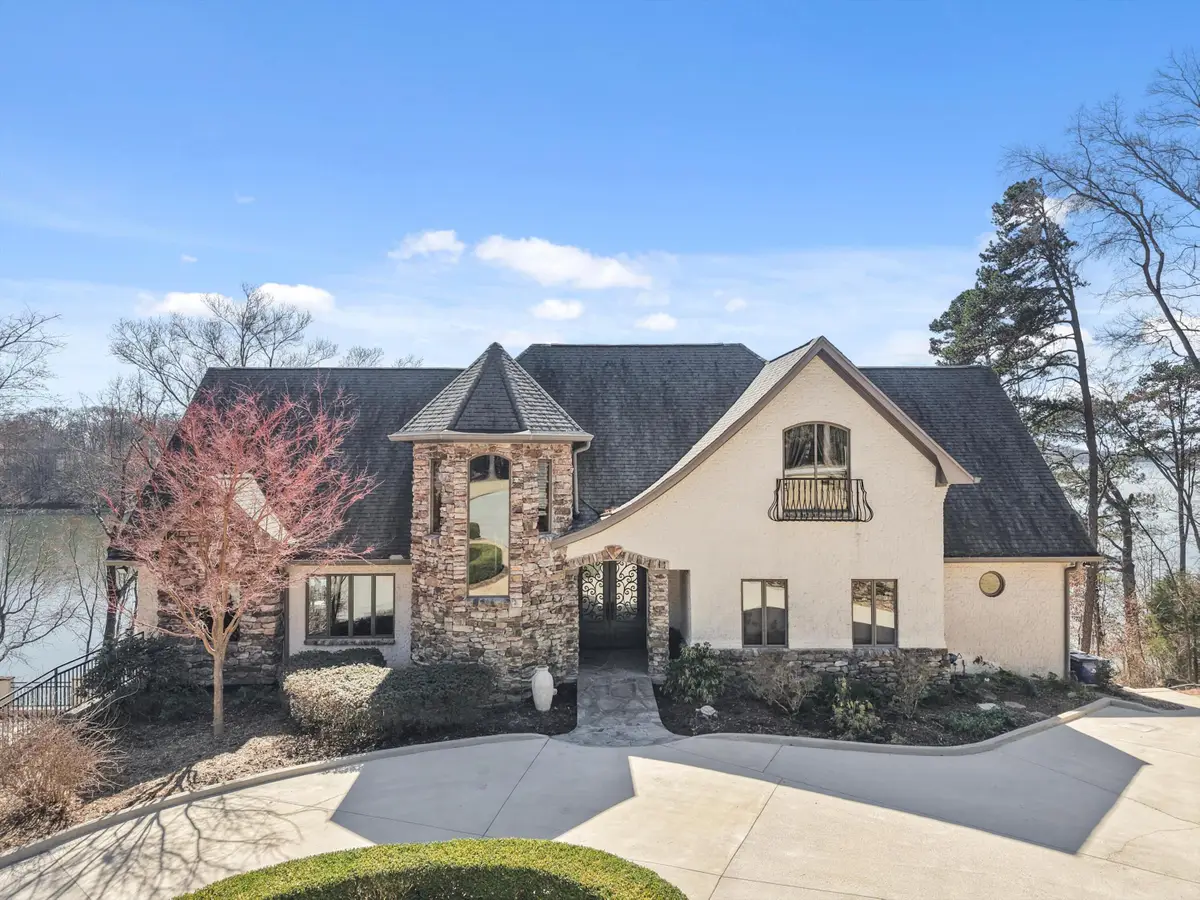

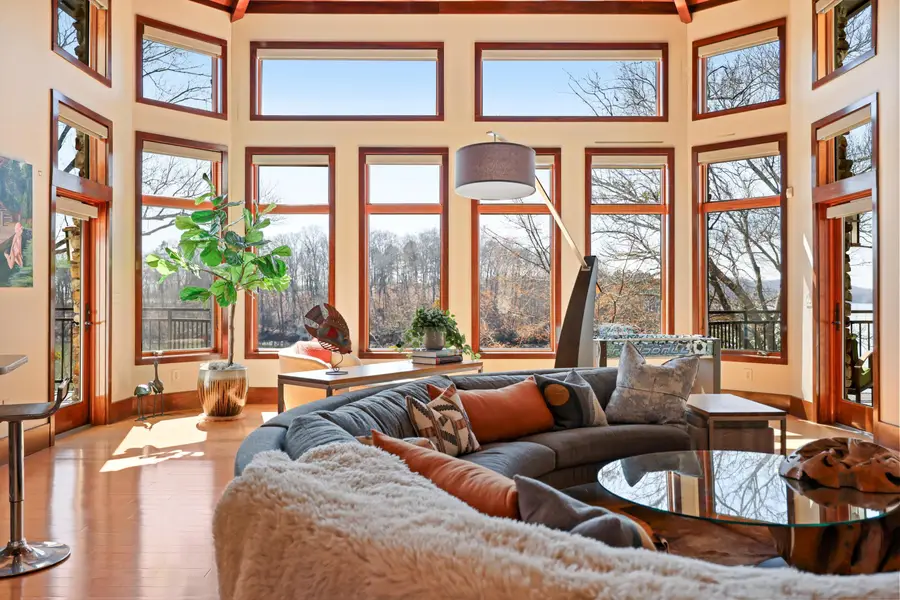
8906 Prairie Schooner Circle,Soddy Daisy, TN 37379
$2,825,000
- 5 Beds
- 5 Baths
- 5,369 sq. ft.
- Single family
- Pending
Listed by:jennifer lively
Office:charlotte mabry team
MLS#:1508603
Source:TN_CAR
Price summary
- Price:$2,825,000
- Price per sq. ft.:$526.17
About this home
Tucked away on 2.4 private acres just minutes from Hixson and downtown Chattanooga, this gated lakefront retreat offers the rare combination of total privacy, luxury finishes, and unforgettable views. With 395 feet of shoreline and year-round deep water, the property enjoys panoramic, uninterrupted views across the lake to Chester Frost Park—state-owned land that will never be developed.
From the moment you enter the gated drive, you'll be greeted with dramatic lake views that only get better as you approach the home. Designed for both everyday comfort and elegant entertaining, the residence offers multiple indoor and outdoor living spaces—including a stunning great room open to a chef's kitchen, ideal for hosting gatherings of any size. The kitchen is anchored by double convection ovens, a Bosch induction cooktop, Sub-Zero refrigerator, and custom cabinetry designed to maximize the lake view.
The expansive lakeside deck, covered boat house porch, and lower-level patio create seamless outdoor entertaining options. Inside, guests are welcomed by a one-of-a-kind interior fountain at the entry—setting a distinctive tone of luxury and craftsmanship.
The owner's suite features electric blackout shades and a spa-like bath with thermostatic shower, soaking tub, and heated floors. A finished basement offers a private apartment with its own entrance and full kitchen—perfect for guests, in-laws, or added entertaining flexibility.
Enjoy sunsets from nearly every room in the house. Eagles, ospreys, and other wildlife are frequent visitors in this peaceful setting. With a 24' covered boat slip and electric lift, attached and detached garages, and a full bath with lake access, this estate is both beautiful and functional.
Truly a one-of-a-kind opportunity in a location where lake homes rarely become available.
Contact an agent
Home facts
- Year built:2009
- Listing Id #:1508603
- Added:160 day(s) ago
- Updated:August 08, 2025 at 10:54 PM
Rooms and interior
- Bedrooms:5
- Total bathrooms:5
- Full bathrooms:4
- Half bathrooms:1
- Living area:5,369 sq. ft.
Heating and cooling
- Cooling:Central Air, Multi Units
- Heating:Central, Heat Pump, Heating, Natural Gas
Structure and exterior
- Roof:Shingle
- Year built:2009
- Building area:5,369 sq. ft.
- Lot area:2.4 Acres
Utilities
- Water:Public, Water Available, Water Connected
- Sewer:Septic Tank
Finances and disclosures
- Price:$2,825,000
- Price per sq. ft.:$526.17
- Tax amount:$6,470
New listings near 8906 Prairie Schooner Circle
- New
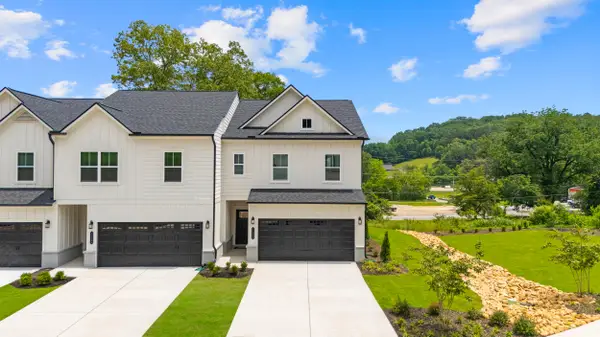 $322,770Active3 beds 2 baths1,806 sq. ft.
$322,770Active3 beds 2 baths1,806 sq. ft.11302 Cape View #19, Soddy Daisy, TN 37379
MLS# 1518656Listed by: SDH CHATTANOOGA LLC - New
 $28,500Active0.6 Acres
$28,500Active0.6 Acres0 Hallett Street, Soddy Daisy, TN 37379
MLS# 1518647Listed by: THE GROUP REAL ESTATE BROKERAGE - New
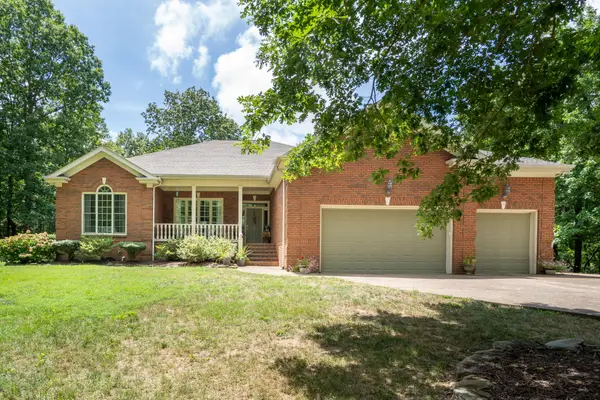 $649,000Active3 beds 3 baths2,675 sq. ft.
$649,000Active3 beds 3 baths2,675 sq. ft.8712 Brow Lake Road, Soddy Daisy, TN 37379
MLS# 2944586Listed by: GREATER CHATTANOOGA REALTY, KELLER WILLIAMS REALTY - New
 $1,200,000Active63.9 Acres
$1,200,000Active63.9 Acres1967 Red Leaf Lane, Soddy Daisy, TN 37379
MLS# 1518595Listed by: KELLER WILLIAMS REALTY - New
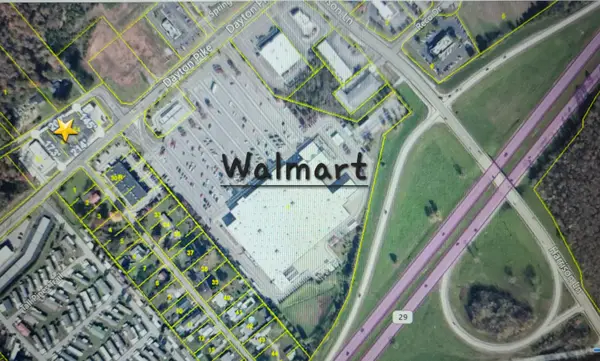 $999,999Active0.76 Acres
$999,999Active0.76 Acres9331 Dayton Pike, Soddy Daisy, TN 37379
MLS# 1518596Listed by: WEICHERT REALTORS-THE SPACE PLACE - New
 $769,000Active4 beds 3 baths2,773 sq. ft.
$769,000Active4 beds 3 baths2,773 sq. ft.813 Equestrian Drive, Soddy Daisy, TN 37379
MLS# 1518583Listed by: KELLER WILLIAMS REALTY - New
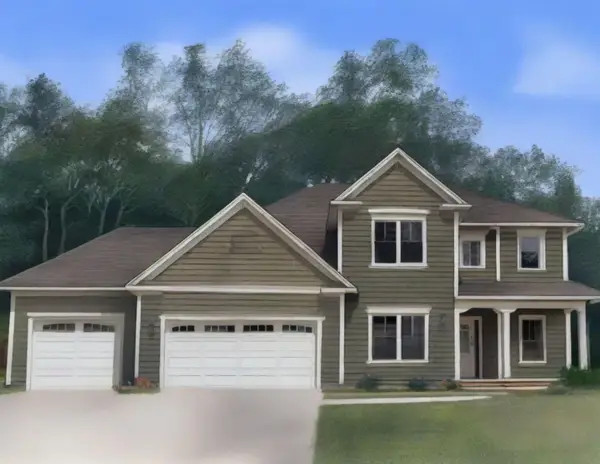 $589,900Active3 beds 4 baths2,762 sq. ft.
$589,900Active3 beds 4 baths2,762 sq. ft.11875 Herons Haven Drive #104, Soddy Daisy, TN 37379
MLS# 1518564Listed by: PRATT HOMES, LLC - Open Sat, 2 to 4pmNew
 $309,900Active3 beds 3 baths1,712 sq. ft.
$309,900Active3 beds 3 baths1,712 sq. ft.2052 Short Leaf Lane, Soddy Daisy, TN 37379
MLS# 1518538Listed by: KELLER WILLIAMS REALTY - New
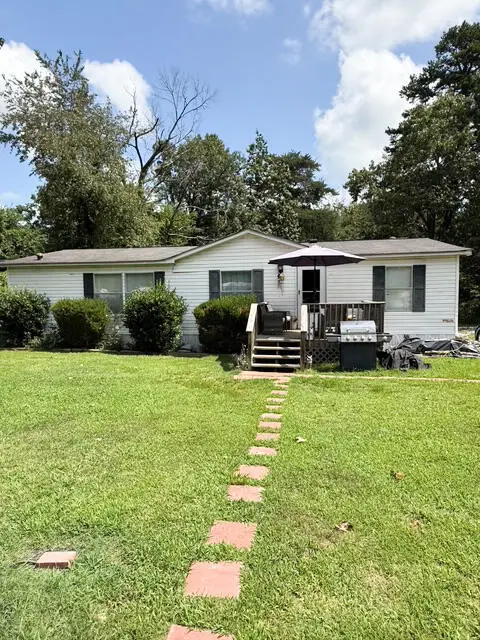 $200,000Active2 beds 2 baths1,296 sq. ft.
$200,000Active2 beds 2 baths1,296 sq. ft.123 Summers Drive, Soddy Daisy, TN 37379
MLS# 1518532Listed by: KELLER WILLIAMS REALTY - Open Thu, 4 to 6pmNew
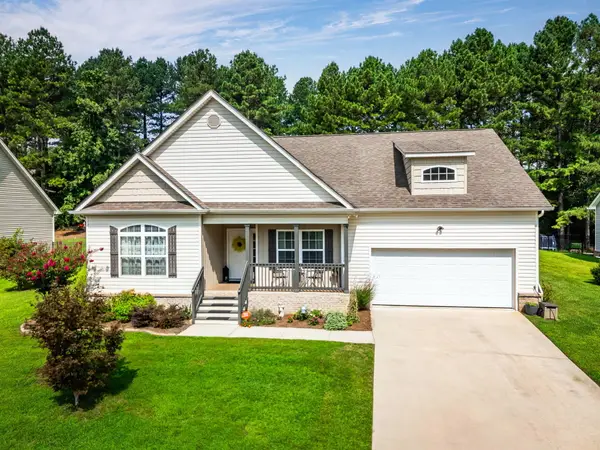 $405,000Active3 beds 3 baths1,729 sq. ft.
$405,000Active3 beds 3 baths1,729 sq. ft.12121 Floyd Brown Road, Soddy Daisy, TN 37379
MLS# 1518533Listed by: KELLER WILLIAMS REALTY
