9006 Lake Carolyn Lane, Soddy Daisy, TN 37379
Local realty services provided by:Better Homes and Gardens Real Estate Jackson Realty
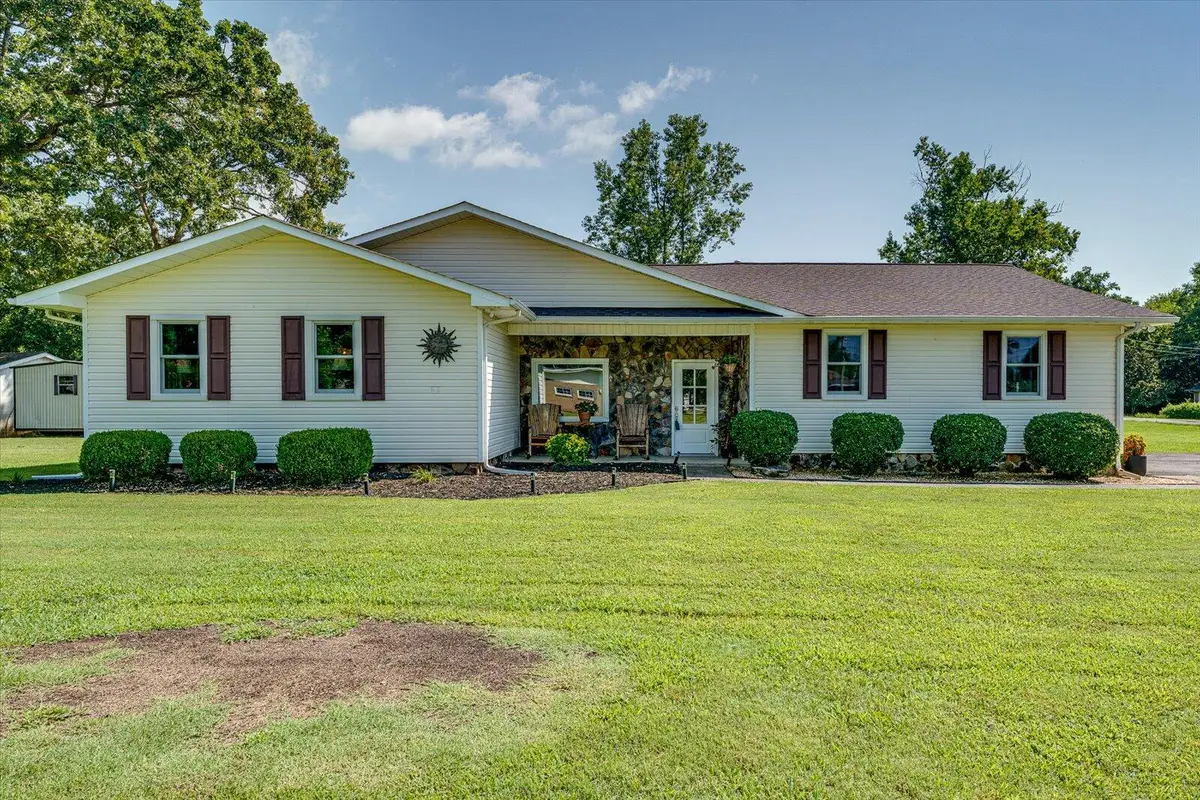
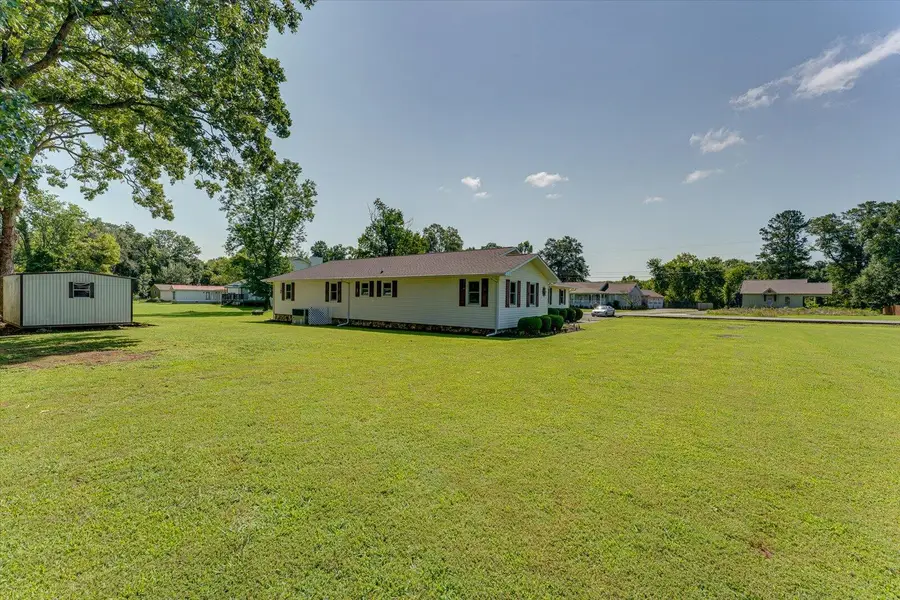

9006 Lake Carolyn Lane,Soddy Daisy, TN 37379
$445,000
- 3 Beds
- 2 Baths
- 2,619 sq. ft.
- Single family
- Pending
Listed by:mike purcell
Office:re/max renaissance realtors
MLS#:1517124
Source:TN_CAR
Price summary
- Price:$445,000
- Price per sq. ft.:$169.91
About this home
Just Listed - Immaculate One-Level Living on Expansive Corner Lot in Soddy Daisy
This beautifully maintained 3-bedroom, 2-bath home offers effortless living in a prime Soddy Daisy location--just minutes from Hwy 27, shopping, and a short drive to downtown Chattanooga. Perfectly situated on a level 0.8-acre corner lot, the home impresses with its thoughtful layout, generous living spaces, and incredible outdoor living.
Step inside to discover a spacious and inviting family room anchored by a striking mountain stone fireplace, ideal for cozy evenings or entertaining guests. The open flow continues into a show-stopping kitchen featuring a large center island, stunning cabinetry, quartz countertops, and stainless steel appliances--truly a ''WOW'' moment at the heart of the home.
The private primary suite offers a peaceful retreat with oversized closets and a luxurious ensuite bathroom that includes double vanities and a zero-entry tiled shower. Two additional well-appointed bedrooms and a full guest bath are located down the hallway, along with a spacious laundry room for added convenience.
Enjoy outdoor living year-round on the massive 20' x 30' screened-in porch--sure to become your favorite space to relax, entertain, or simply enjoy the peaceful setting.
Additional features include an attached garage equipped with a removable accessibility lift, offering enhanced mobility options without sacrificing functionality or style. Combined with the zero-entry shower, this home is thoughtfully designed for accessible living.
Don't miss the opportunity to own this move-in-ready gem in a convenient and sought-after location!
Contact an agent
Home facts
- Year built:1980
- Listing Id #:1517124
- Added:21 day(s) ago
- Updated:August 05, 2025 at 07:55 PM
Rooms and interior
- Bedrooms:3
- Total bathrooms:2
- Full bathrooms:2
- Living area:2,619 sq. ft.
Heating and cooling
- Cooling:Central Air, Electric
- Heating:Central, Heating, Natural Gas
Structure and exterior
- Roof:Asphalt, Shingle
- Year built:1980
- Building area:2,619 sq. ft.
- Lot area:0.8 Acres
Utilities
- Water:Public, Water Connected
- Sewer:Public Sewer, Sewer Connected
Finances and disclosures
- Price:$445,000
- Price per sq. ft.:$169.91
- Tax amount:$1,968
New listings near 9006 Lake Carolyn Lane
- New
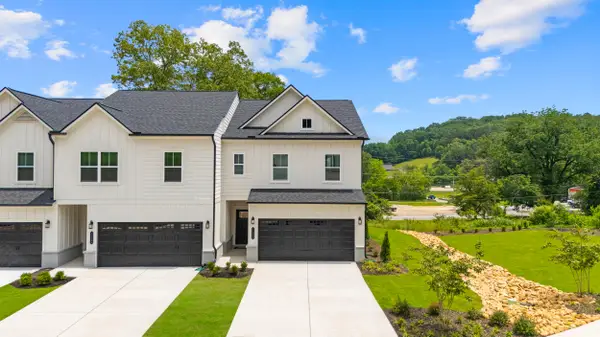 $322,770Active3 beds 2 baths1,806 sq. ft.
$322,770Active3 beds 2 baths1,806 sq. ft.11302 Cape View #19, Soddy Daisy, TN 37379
MLS# 1518656Listed by: SDH CHATTANOOGA LLC - New
 $28,500Active0.6 Acres
$28,500Active0.6 Acres0 Hallett Street, Soddy Daisy, TN 37379
MLS# 1518647Listed by: THE GROUP REAL ESTATE BROKERAGE - New
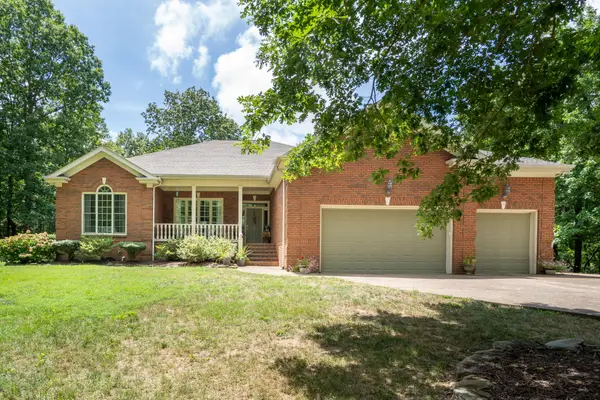 $649,000Active3 beds 3 baths2,675 sq. ft.
$649,000Active3 beds 3 baths2,675 sq. ft.8712 Brow Lake Road, Soddy Daisy, TN 37379
MLS# 2944586Listed by: GREATER CHATTANOOGA REALTY, KELLER WILLIAMS REALTY - New
 $1,200,000Active63.9 Acres
$1,200,000Active63.9 Acres1967 Red Leaf Lane, Soddy Daisy, TN 37379
MLS# 1518595Listed by: KELLER WILLIAMS REALTY - New
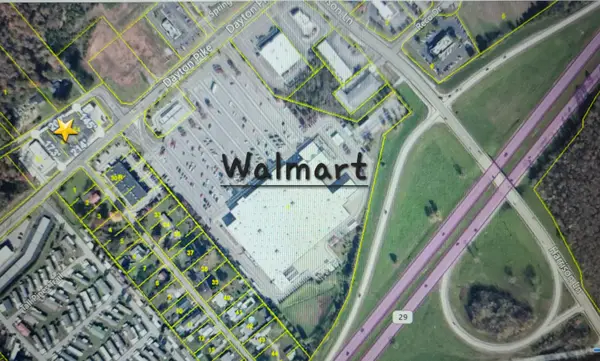 $999,999Active0.76 Acres
$999,999Active0.76 Acres9331 Dayton Pike, Soddy Daisy, TN 37379
MLS# 1518596Listed by: WEICHERT REALTORS-THE SPACE PLACE - New
 $769,000Active4 beds 3 baths2,773 sq. ft.
$769,000Active4 beds 3 baths2,773 sq. ft.813 Equestrian Drive, Soddy Daisy, TN 37379
MLS# 1518583Listed by: KELLER WILLIAMS REALTY - New
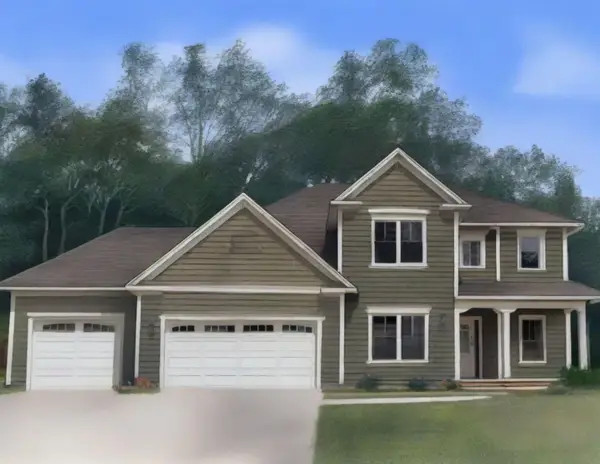 $589,900Active3 beds 4 baths2,762 sq. ft.
$589,900Active3 beds 4 baths2,762 sq. ft.11875 Herons Haven Drive #104, Soddy Daisy, TN 37379
MLS# 1518564Listed by: PRATT HOMES, LLC - Open Sat, 2 to 4pmNew
 $309,900Active3 beds 3 baths1,712 sq. ft.
$309,900Active3 beds 3 baths1,712 sq. ft.2052 Short Leaf Lane, Soddy Daisy, TN 37379
MLS# 1518538Listed by: KELLER WILLIAMS REALTY - New
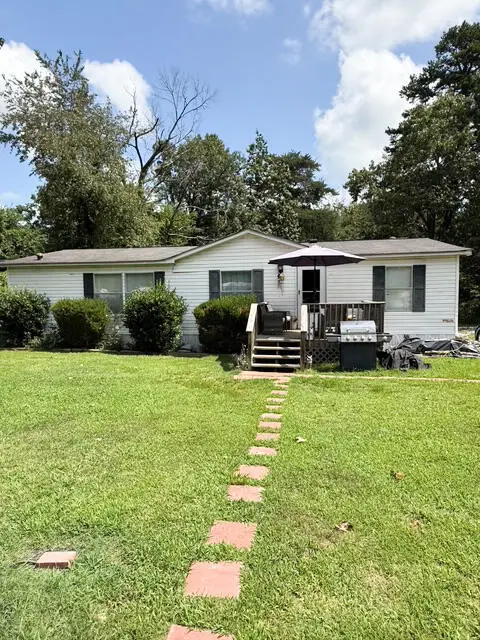 $200,000Active2 beds 2 baths1,296 sq. ft.
$200,000Active2 beds 2 baths1,296 sq. ft.123 Summers Drive, Soddy Daisy, TN 37379
MLS# 1518532Listed by: KELLER WILLIAMS REALTY - Open Thu, 4 to 6pmNew
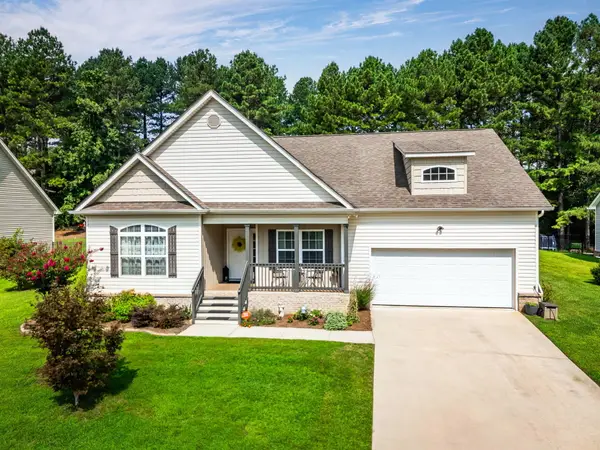 $405,000Active3 beds 3 baths1,729 sq. ft.
$405,000Active3 beds 3 baths1,729 sq. ft.12121 Floyd Brown Road, Soddy Daisy, TN 37379
MLS# 1518533Listed by: KELLER WILLIAMS REALTY
