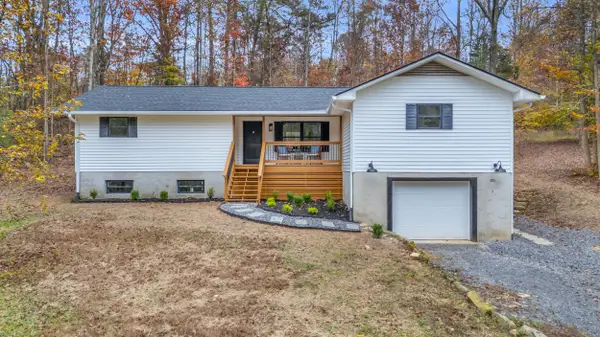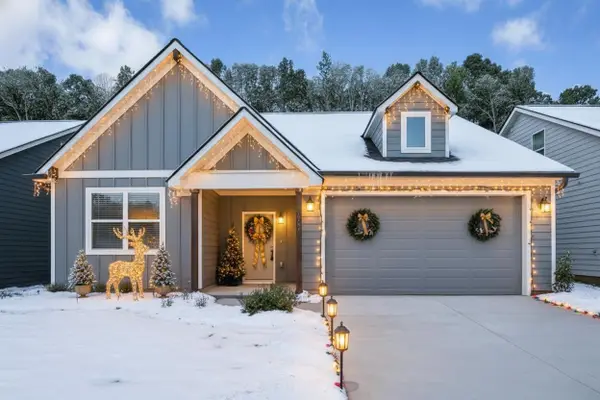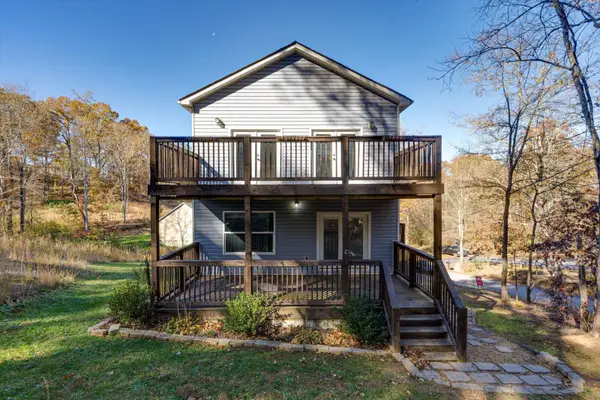9039 Dallas Hollow Road, Soddy Daisy, TN 37379
Local realty services provided by:Better Homes and Gardens Real Estate Heritage Group
9039 Dallas Hollow Road,Soddy Daisy, TN 37379
$315,000
- 3 Beds
- 2 Baths
- 1,600 sq. ft.
- Single family
- Active
Listed by: john rowan
Office: greater downtown realty dba keller williams realty
MLS#:2885801
Source:NASHVILLE
Price summary
- Price:$315,000
- Price per sq. ft.:$196.88
About this home
Welcome to 9039 Dallas Hollow Road in beautiful Soddy Daisy, TN! This charming ranch style home sits on a spacious corner lot just under an acre, offering the perfect mix of peace, privacy, and convenience.
Inside, you'll find 3 bedrooms, 2 full bathrooms, and around 1,600 square feet of living space—all on one level. The open floor plan makes the home feel bright and roomy, with brand-new luxury vinyl plank flooring throughout and a modern, updated kitchen with thick leathered granite, new subway tiled backsplash and new high end stainless appliances—great for cooking and entertaining.
Other recent updates include a brand-new roof in 2024, an HVAC system from 2019, new front porch, fresh paint inside and out, new gutters, trim, and shutters. Bathrooms are updated as well with new vanities and fixtures, and the master bathroom has a brand new tiled shower—This home is truly move-in ready.
Located just minutes from local schools and shops, you'll love having everything you need close by. If you're looking for a well-kept home with space to relax both inside and out, 9039 Dallas Hollow Road is definitely worth a look!
Contact an agent
Home facts
- Year built:1950
- Listing ID #:2885801
- Added:183 day(s) ago
- Updated:November 15, 2025 at 12:19 AM
Rooms and interior
- Bedrooms:3
- Total bathrooms:2
- Full bathrooms:2
- Living area:1,600 sq. ft.
Heating and cooling
- Cooling:Central Air, Electric
- Heating:Central, Electric
Structure and exterior
- Year built:1950
- Building area:1,600 sq. ft.
- Lot area:0.4 Acres
Schools
- High school:Soddy Daisy High School
- Middle school:Loftis Middle School
- Elementary school:Allen Elementary School
Utilities
- Water:Public, Water Available
- Sewer:Public Sewer
Finances and disclosures
- Price:$315,000
- Price per sq. ft.:$196.88
- Tax amount:$693
New listings near 9039 Dallas Hollow Road
- New
 $145,000Active0.53 Acres
$145,000Active0.53 Acres2323 N Shore Acres Road, Soddy Daisy, TN 37379
MLS# 3046238Listed by: UNITED REAL ESTATE EXPERTS - New
 $475,000Active3 beds 3 baths3,500 sq. ft.
$475,000Active3 beds 3 baths3,500 sq. ft.1052 Trojan Run Drive, Soddy Daisy, TN 37379
MLS# 1524041Listed by: CRYE-LEIKE, REALTORS - New
 $45,000Active0.76 Acres
$45,000Active0.76 Acres12210 Tobacco Road, Soddy Daisy, TN 37379
MLS# 1523957Listed by: KELLER WILLIAMS REALTY - Open Sun, 2 to 4pm
 $589,900Active4 beds 3 baths2,492 sq. ft.
$589,900Active4 beds 3 baths2,492 sq. ft.12095 Mare Court, Soddy Daisy, TN 37379
MLS# 1523212Listed by: REAL ESTATE PARTNERS CHATTANOOGA LLC - Open Sat, 2 to 4pmNew
 $425,000Active4 beds 3 baths2,435 sq. ft.
$425,000Active4 beds 3 baths2,435 sq. ft.218 Coleman Road, Soddy Daisy, TN 37379
MLS# 1523730Listed by: KELLER WILLIAMS REALTY - New
 $359,000Active3 beds 2 baths1,600 sq. ft.
$359,000Active3 beds 2 baths1,600 sq. ft.582 Hatch Trail, Soddy Daisy, TN 37379
MLS# 1523903Listed by: GREENTECH HOMES LLC - Open Sun, 2 to 4pmNew
 Listed by BHGRE$300,000Active3 beds 2 baths2,300 sq. ft.
Listed by BHGRE$300,000Active3 beds 2 baths2,300 sq. ft.9416 Thrasher Trail, Soddy Daisy, TN 37379
MLS# 1523886Listed by: BETTER HOMES AND GARDENS REAL ESTATE SIGNATURE BROKERS - New
 $109,900Active1.28 Acres
$109,900Active1.28 Acres13768 Dell Drive, Soddy Daisy, TN 37379
MLS# 1523742Listed by: RE/MAX RENAISSANCE REALTORS - New
 $350,000Active5 beds 4 baths2,352 sq. ft.
$350,000Active5 beds 4 baths2,352 sq. ft.9693 W Ridge Trail Road, Soddy Daisy, TN 37379
MLS# 1523721Listed by: REDFIN  $249,900Pending2 beds 2 baths1,064 sq. ft.
$249,900Pending2 beds 2 baths1,064 sq. ft.9953 Dayton Pike, Soddy Daisy, TN 37379
MLS# 1523675Listed by: UNITED REAL ESTATE EXPERTS
