9636 Shooting Star Circle, Soddy Daisy, TN 37379
Local realty services provided by:Better Homes and Gardens Real Estate Signature Brokers
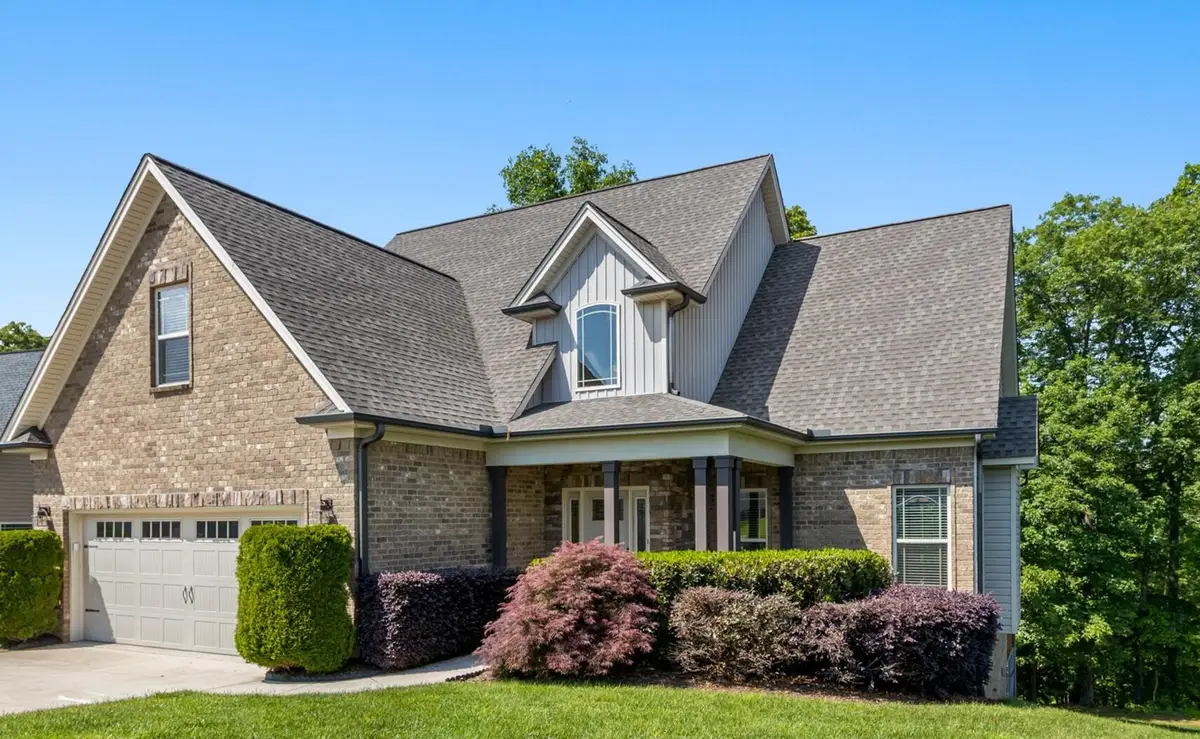
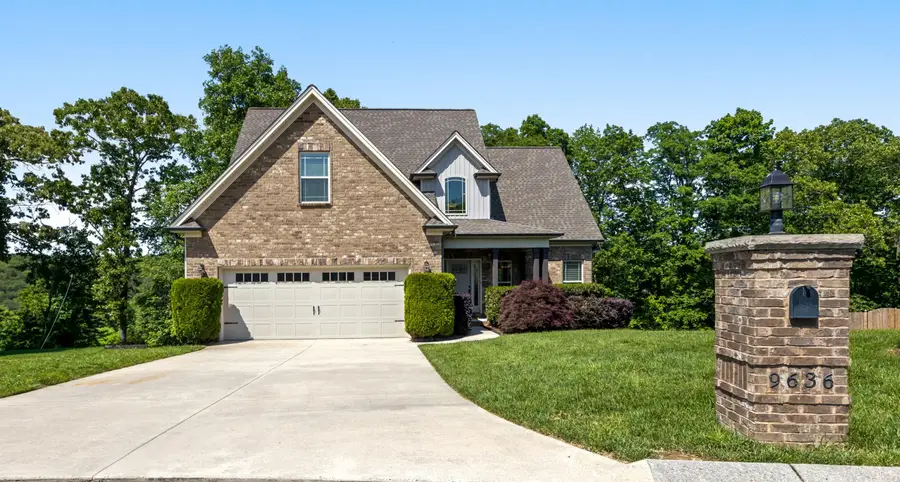
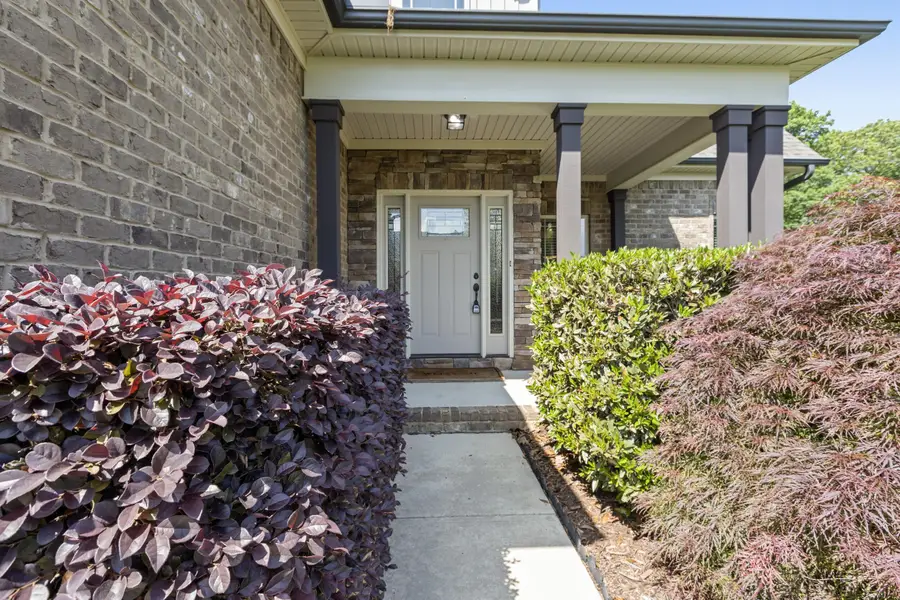
9636 Shooting Star Circle,Soddy Daisy, TN 37379
$499,900
- 4 Beds
- 3 Baths
- 2,484 sq. ft.
- Single family
- Pending
Listed by:deborah biancofiore
Office:weichert realtors-the space place
MLS#:1512581
Source:TN_CAR
Price summary
- Price:$499,900
- Price per sq. ft.:$201.25
About this home
Welcome to Sunset Estates. This neighborhood winds up a hillside for morning walks with beautiful mountain views! As you enter the front door surrounded by frosted glass accents, you're met with hardwood floors and soaring vaulted ceilings. With this open floor plan, you can chat with friends in the kitchen, watch a game on TV and still enjoy the warm glow from the fireplace in the great room. The windows to the back bring in the natural light and fresh greenery of the trees behind the home giving you complete privacy. But wait, there's also a view of the mountain ridge in the distance! Many hours could be spent on the screened porch off the kitchen with this much serenity. The porch and adjoining sundeck are freshly painted and feature handsome metal posts.
Back inside, a hallway leads to the primary suite with a tray ceiling, large walk-in closet, bathroom with dual vanities, soaking tub and separate shower with built in seat. The laundry is off the same hallway and comes with a washer and dryer! The guest bathroom is tucked away here next to the entrance to the 2 car garage. Moving up the hardwood stairs with wrought iron balusters, you'll find a lot of space. 4 bedrooms with large closets, a full bathroom, a bonus room, an additional bonus nook and a walk in attic area for storage. Under the back of the home there is a 16 x 15 utility room which houses a new 50 gallon hot water heater, and a dehumidifier making it perfect for yard storage or a workshop. The lower backyard under the deck has been transformed into a naturally shaded, fenced and matted pet area. This Soddy Daisy home is conveniently located near local schools, is on public sewer and is just 5 minutes to Highway 27 for quick access to anywhere in the area.
Contact an agent
Home facts
- Year built:2013
- Listing Id #:1512581
- Added:85 day(s) ago
- Updated:July 30, 2025 at 01:22 PM
Rooms and interior
- Bedrooms:4
- Total bathrooms:3
- Full bathrooms:2
- Half bathrooms:1
- Living area:2,484 sq. ft.
Heating and cooling
- Cooling:Central Air, Electric
- Heating:Central, Electric, Heating
Structure and exterior
- Roof:Shingle
- Year built:2013
- Building area:2,484 sq. ft.
- Lot area:0.33 Acres
Utilities
- Water:Public, Water Connected
- Sewer:Public Sewer, Sewer Connected
Finances and disclosures
- Price:$499,900
- Price per sq. ft.:$201.25
- Tax amount:$3,261
New listings near 9636 Shooting Star Circle
- New
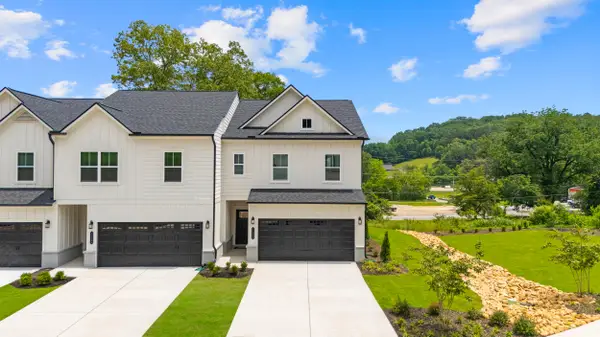 $322,770Active3 beds 2 baths1,806 sq. ft.
$322,770Active3 beds 2 baths1,806 sq. ft.11302 Cape View #19, Soddy Daisy, TN 37379
MLS# 1518656Listed by: SDH CHATTANOOGA LLC - New
 $28,500Active0.6 Acres
$28,500Active0.6 Acres0 Hallett Street, Soddy Daisy, TN 37379
MLS# 1518647Listed by: THE GROUP REAL ESTATE BROKERAGE - New
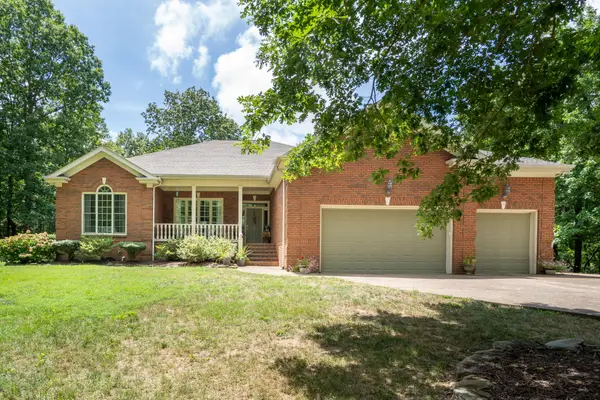 $649,000Active3 beds 3 baths2,675 sq. ft.
$649,000Active3 beds 3 baths2,675 sq. ft.8712 Brow Lake Road, Soddy Daisy, TN 37379
MLS# 2944586Listed by: GREATER CHATTANOOGA REALTY, KELLER WILLIAMS REALTY - New
 $1,200,000Active63.9 Acres
$1,200,000Active63.9 Acres1967 Red Leaf Lane, Soddy Daisy, TN 37379
MLS# 1518595Listed by: KELLER WILLIAMS REALTY - New
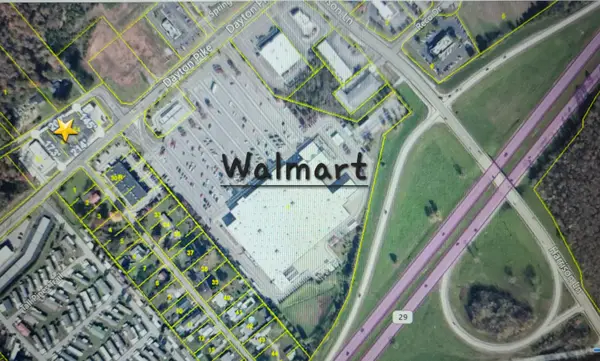 $999,999Active0.76 Acres
$999,999Active0.76 Acres9331 Dayton Pike, Soddy Daisy, TN 37379
MLS# 1518596Listed by: WEICHERT REALTORS-THE SPACE PLACE - New
 $769,000Active4 beds 3 baths2,773 sq. ft.
$769,000Active4 beds 3 baths2,773 sq. ft.813 Equestrian Drive, Soddy Daisy, TN 37379
MLS# 1518583Listed by: KELLER WILLIAMS REALTY - New
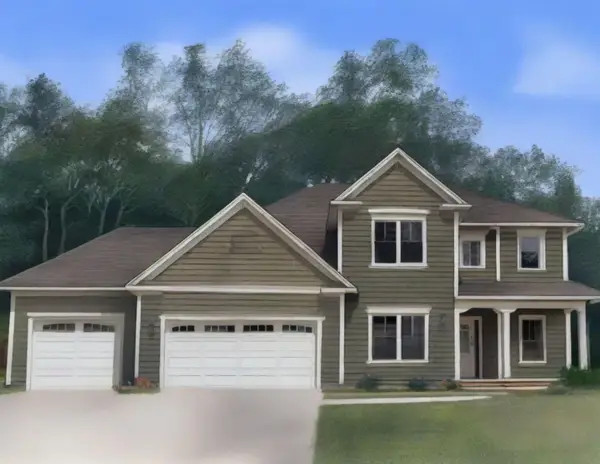 $589,900Active3 beds 4 baths2,762 sq. ft.
$589,900Active3 beds 4 baths2,762 sq. ft.11875 Herons Haven Drive #104, Soddy Daisy, TN 37379
MLS# 1518564Listed by: PRATT HOMES, LLC - Open Sat, 2 to 4pmNew
 $309,900Active3 beds 3 baths1,712 sq. ft.
$309,900Active3 beds 3 baths1,712 sq. ft.2052 Short Leaf Lane, Soddy Daisy, TN 37379
MLS# 1518538Listed by: KELLER WILLIAMS REALTY - New
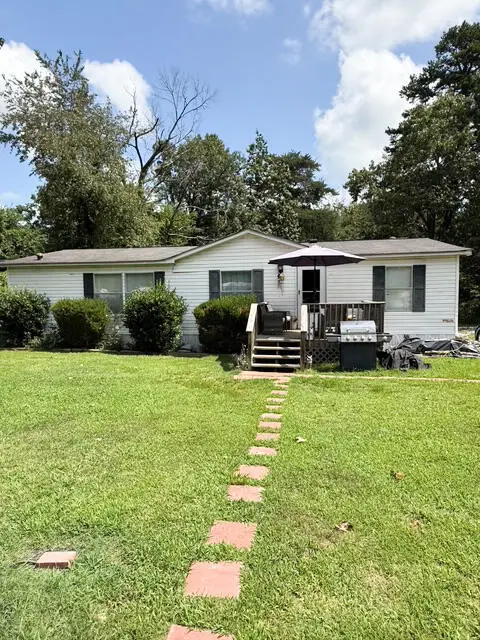 $200,000Active2 beds 2 baths1,296 sq. ft.
$200,000Active2 beds 2 baths1,296 sq. ft.123 Summers Drive, Soddy Daisy, TN 37379
MLS# 1518532Listed by: KELLER WILLIAMS REALTY - Open Thu, 4 to 6pmNew
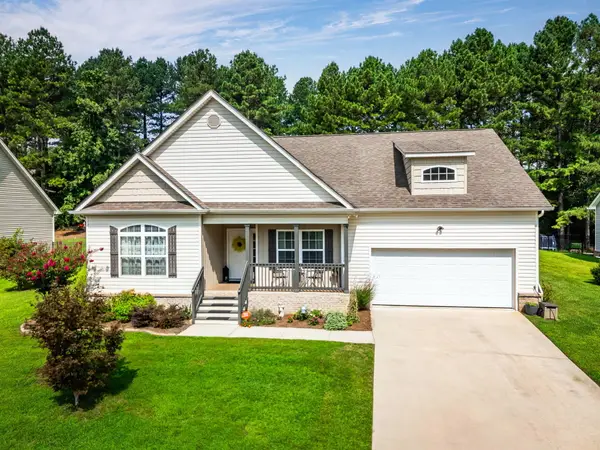 $405,000Active3 beds 3 baths1,729 sq. ft.
$405,000Active3 beds 3 baths1,729 sq. ft.12121 Floyd Brown Road, Soddy Daisy, TN 37379
MLS# 1518533Listed by: KELLER WILLIAMS REALTY
