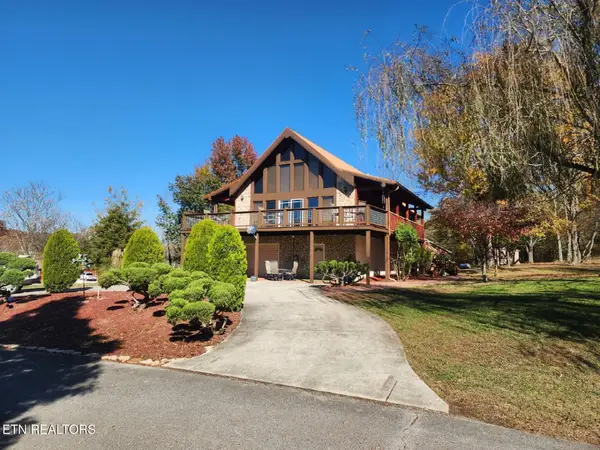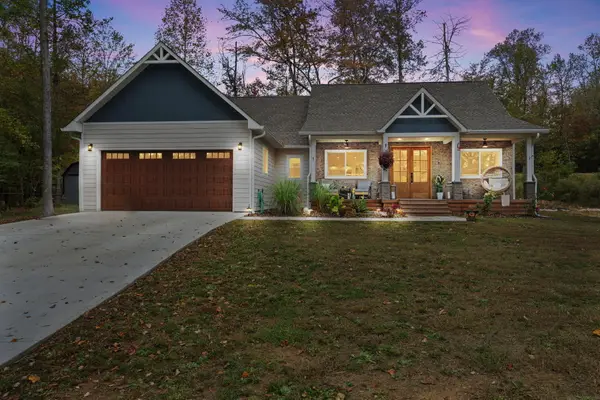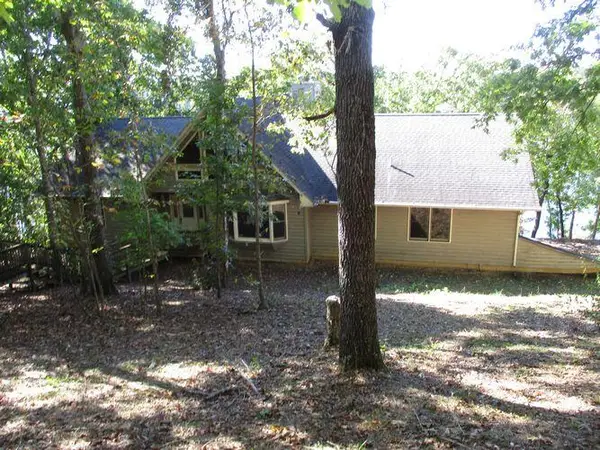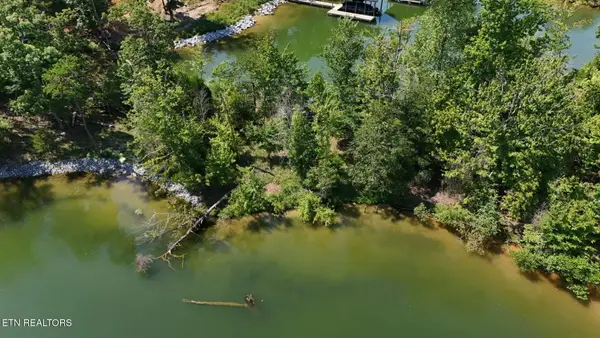499 Waterfront Way, Ten Mile, TN 37880
Local realty services provided by:Better Homes and Gardens Real Estate Signature Brokers
499 Waterfront Way,Ten Mile, TN 37880
$1,349,000
- 4 Beds
- 5 Baths
- 2,898 sq. ft.
- Single family
- Pending
Listed by: lisa padgett calfee
Office: the source real estate group
MLS#:20254560
Source:TN_RCAR
Price summary
- Price:$1,349,000
- Price per sq. ft.:$465.49
About this home
Custom-Built Waterfront Beauty on Year-Round Deep Water! This stunning craftsman-style home with a finished daylight basement is a true waterfront gem, thoughtfully crafted with high-end finishes and year-round lake living in mind. From the moment you walk in, breathtaking water views greet you and carry throughout the open-concept layout. The heart of the home is a chef's dream kitchen featuring custom alder wood cabinetry, and an oversized island with a prep sink—perfect for entertaining. Vaulted ceilings with tongue-and-groove detailing and a striking stone fireplace create a warm and inviting main living space. Wake up to water views in the luxurious main-level primary suite, complete with sliding glass doors to the deck, dual walk-in closets, and a spa-inspired bath with double vanities and a tiled shower. A second bedroom also boasts deck access, water views, and a private en-suite bath. An additional room can serve as a third bedroom or home office. You'll also find a spacious laundry room with a butler's pantry and a guest half bath. Step outside to a 400 sq. ft. screened-in porch with vaulted ceilings, a wood-burning fireplace, and an adjacent grilling deck—perfect for enjoying serene lakeside evenings. Downstairs offers a full second living space with a full kitchen, living room, bedroom with en-suite bath (including a handicap-accessible shower), half bath and walk-out access to a covered patio. Tons of storage and a 2-car garage with room for lake toys complete the basement. Enjoy easy access to your covered boat dock with sundeck—bring your boat and jet skis to take full advantage of year-round deep water. Built with energy-efficient Superior brand concrete walls and a whole-house generator for peace of mind. Outdoor decks crafted from Timber-Tech PVC decking. Exterior is easy maintenance with all hardy board siding. Located in a gated community with a clubhouse and gym, this home offers the perfect blend of comfort, elegance, and lake life.
Contact an agent
Home facts
- Year built:2017
- Listing ID #:20254560
- Added:37 day(s) ago
- Updated:November 15, 2025 at 09:06 AM
Rooms and interior
- Bedrooms:4
- Total bathrooms:5
- Full bathrooms:3
- Half bathrooms:2
- Living area:2,898 sq. ft.
Heating and cooling
- Cooling:Ceiling Fan(s), Central Air, Zoned
- Heating:Central, Dual Fuel, Zoned
Structure and exterior
- Roof:Pitched, Shingle
- Year built:2017
- Building area:2,898 sq. ft.
- Lot area:1 Acres
Schools
- High school:Meigs County
- Middle school:Meigs County
- Elementary school:Meigs North
Utilities
- Water:Public
- Sewer:Private Sewer
Finances and disclosures
- Price:$1,349,000
- Price per sq. ft.:$465.49
New listings near 499 Waterfront Way
- Coming Soon
 $499,900Coming Soon3 beds 3 baths
$499,900Coming Soon3 beds 3 baths267 Cherokee Circle, Ten Mile, TN 37880
MLS# 1321915Listed by: SAIL AWAY HOMES & LAND - New
 $175,000Active3 beds 2 baths1,788 sq. ft.
$175,000Active3 beds 2 baths1,788 sq. ft.575 Jd Walden Road, Ten Mile, TN 37880
MLS# 20255320Listed by: EAST TENNESSEE PROPERTIES - TEN MILE  $375,000Active4 beds 3 baths2,270 sq. ft.
$375,000Active4 beds 3 baths2,270 sq. ft.240 W Rockwood Ferry Rd, Ten Mile, TN 37880
MLS# 1320489Listed by: TAMMARO REALTY, LLC- Open Sat, 2 to 4pm
 $500,000Active3 beds 3 baths1,800 sq. ft.
$500,000Active3 beds 3 baths1,800 sq. ft.715 Halfmoon Shores Drive, Ten Mile, TN 37880
MLS# 1522790Listed by: ZACH TAYLOR REAL ESTATE  $845,000Active3 beds 2 baths2,567 sq. ft.
$845,000Active3 beds 2 baths2,567 sq. ft.212 Overlook Drive, Ten Mile, TN 37880
MLS# 20254835Listed by: R*E*TRADE REAL ESTATE & AUCTION $340,000Active1 Acres
$340,000Active1 AcresLot 77 Indian Shadows Drive, Ten Mile, TN 37880
MLS# 1318372Listed by: CRYE-LEIKE REALTORS - ATHENS $340,000Active2 beds 1 baths1,305 sq. ft.
$340,000Active2 beds 1 baths1,305 sq. ft.304 Blue Springs Circle, Ten Mile, TN 37880
MLS# 1521914Listed by: UNITED REAL ESTATE EXPERTS $159,900Active13.8 Acres
$159,900Active13.8 AcresLot 2 Highway 304, Ten Mile, TN 37880
MLS# 1521711Listed by: KELLER WILLIAMS $99,900Active5.35 Acres
$99,900Active5.35 AcresLot 1 Highway 304, Ten Mile, TN 37880
MLS# 1521712Listed by: KELLER WILLIAMS
