425 Bluff Mountain Drive, Walland, TN 37886
Local realty services provided by:Better Homes and Gardens Real Estate Gwin Realty
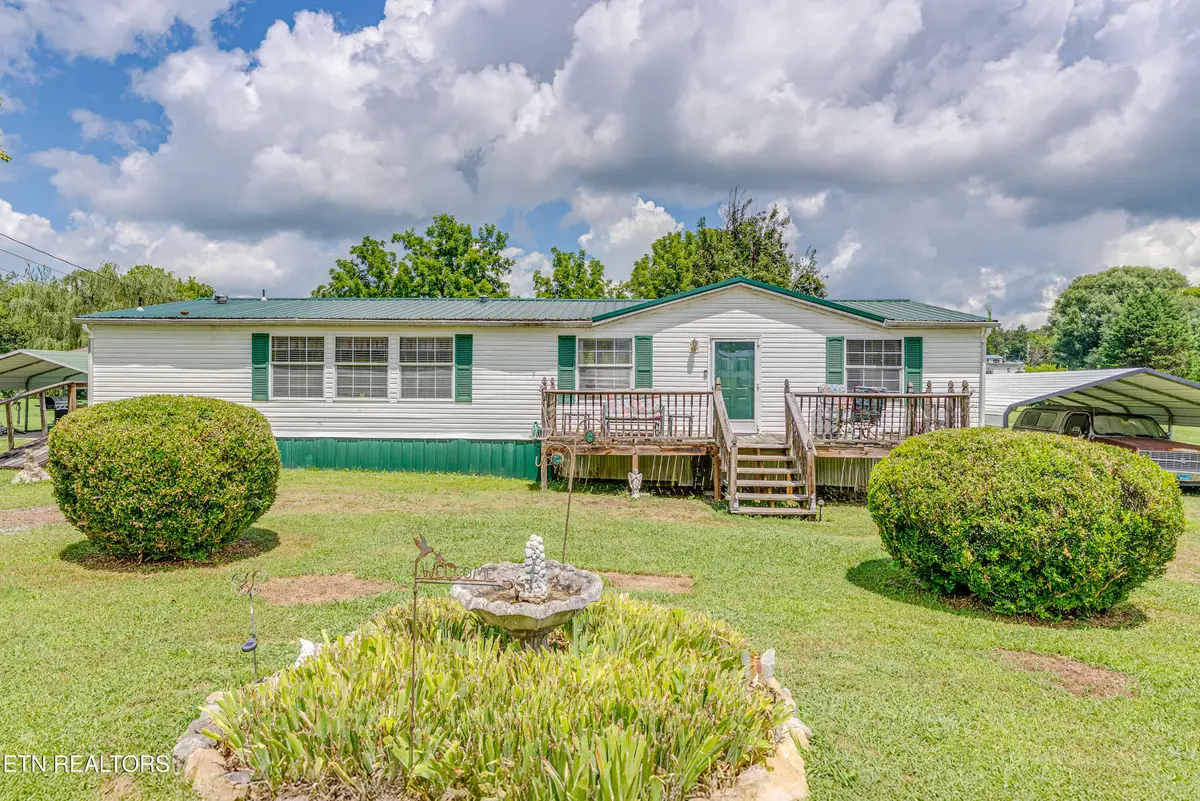

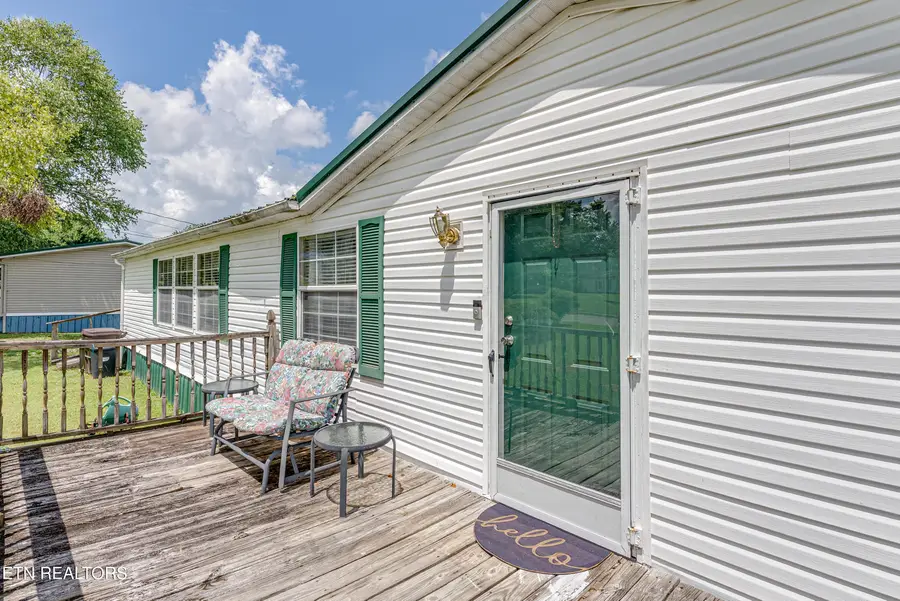
425 Bluff Mountain Drive,Walland, TN 37886
$239,900
- 3 Beds
- 3 Baths
- 1,680 sq. ft.
- Single family
- Pending
Listed by:danielle belcher
Office:realty executives associates
MLS#:1308062
Source:TN_KAAR
Price summary
- Price:$239,900
- Price per sq. ft.:$142.8
About this home
Adorable, Well-Maintained Home in Walland, TN - Wheelchair Accessible!
Don't miss this charming and move-in ready 3-bedroom, 2.5-bath home, nestled on 0.46 acres in a peaceful and friendly neighborhood—just minutes from the Smoky Mountains!
This home has been lovingly cared for and is smoke-free, offering a clean, inviting living space perfect for families.
The primary suite is a true retreat with a large walk-in closet, double vanity, walk-in shower, and whirlpool tub. The home is wheelchair accessible, making it a rare find with flexible living for all.
Step out through the sliding glass doors to enjoy the above-ground pool with a full wraparound deck, perfect for relaxing or entertaining.
Additional features include:
• New metal roof
• Wood-burning fireplace
• Dedicated laundry area
• Spacious pantry
• .46-acre lot with room to roam
This home is in excellent condition, located in a wonderful community, and priced to sell. Homes like this don't come along often. Schedule your private showing today!
Contact an agent
Home facts
- Year built:2002
- Listing Id #:1308062
- Added:34 day(s) ago
- Updated:July 20, 2025 at 07:28 AM
Rooms and interior
- Bedrooms:3
- Total bathrooms:3
- Full bathrooms:2
- Half bathrooms:1
- Living area:1,680 sq. ft.
Heating and cooling
- Cooling:Central Cooling
- Heating:Central, Electric
Structure and exterior
- Year built:2002
- Building area:1,680 sq. ft.
- Lot area:0.46 Acres
Schools
- High school:Heritage
- Middle school:Heritage
- Elementary school:Prospect
Utilities
- Sewer:Septic Tank
Finances and disclosures
- Price:$239,900
- Price per sq. ft.:$142.8
New listings near 425 Bluff Mountain Drive
 $232,900Active3 beds 2 baths1,152 sq. ft.
$232,900Active3 beds 2 baths1,152 sq. ft.4804 Madelyn Way, Walland, TN 37886
MLS# 1310706Listed by: MOUNTAIN HOME REALTY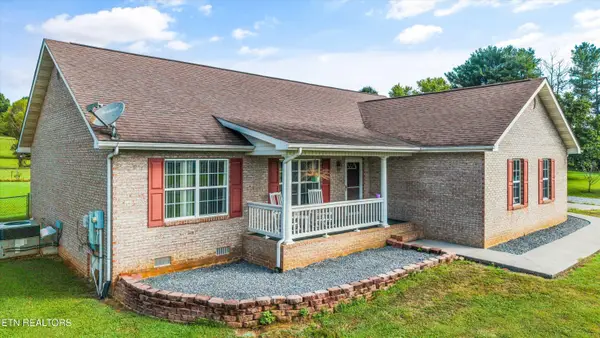 $375,000Active3 beds 2 baths1,665 sq. ft.
$375,000Active3 beds 2 baths1,665 sq. ft.704 Pointe South Drive, Walland, TN 37886
MLS# 1310315Listed by: EXP REALTY, LLC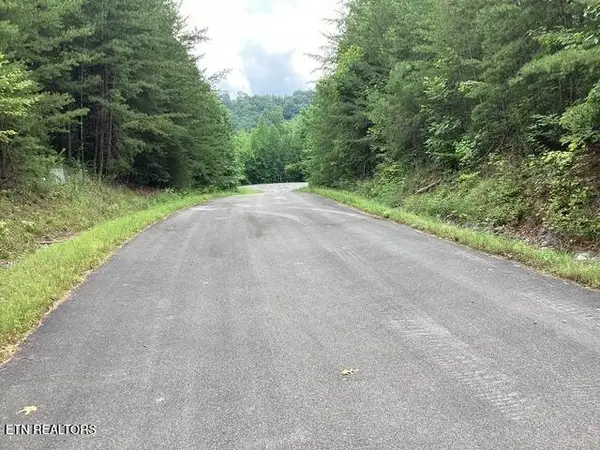 $120,000Active2.48 Acres
$120,000Active2.48 Acres514 Percussion Court, Walland, TN 37886
MLS# 1309899Listed by: THE REAL ESTATE FIRM $925,000Active3 beds 5 baths4,437 sq. ft.
$925,000Active3 beds 5 baths4,437 sq. ft.771 Majestic Mountains Blvd, Walland, TN 37886
MLS# 1308902Listed by: REALTY EXECUTIVES ASSOCIATES $82,500Active0.7 Acres
$82,500Active0.7 Acres629 Winding Creek Way, Walland, TN 37886
MLS# 1308548Listed by: REMAX PREFERRED PROPERTIES, INC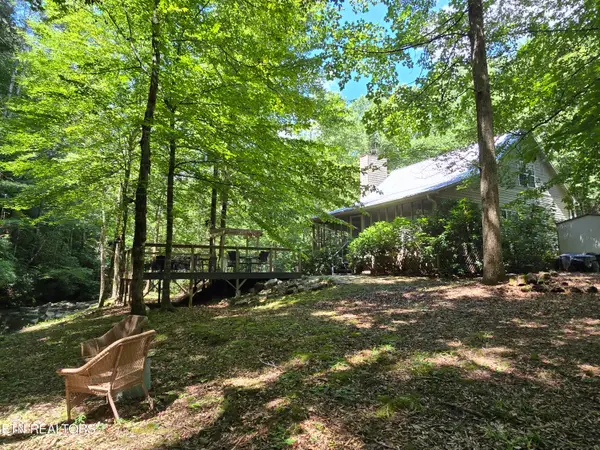 $597,200Active2 beds 2 baths1,389 sq. ft.
$597,200Active2 beds 2 baths1,389 sq. ft.1316 E Miller's Cove Rd, Walland, TN 37886
MLS# 1308462Listed by: COLDWELL BANKER NELSON REALTOR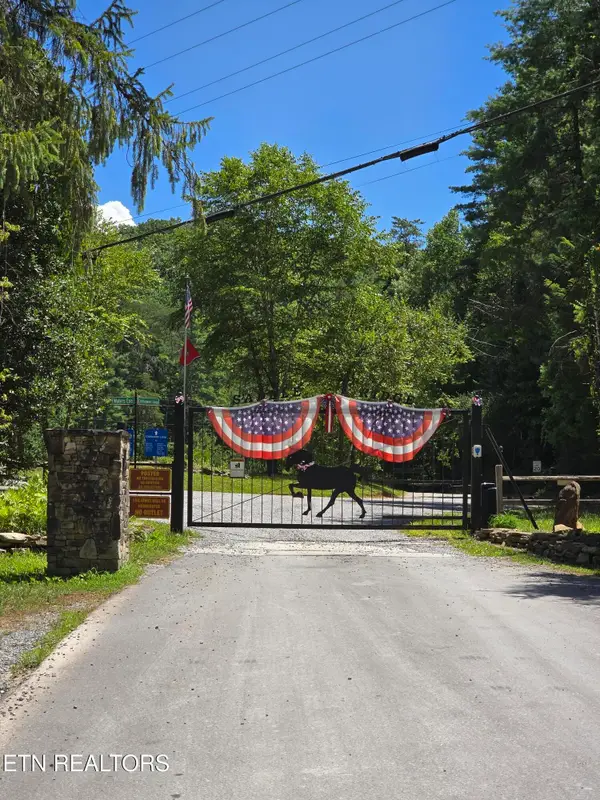 $32,500Active2.5 Acres
$32,500Active2.5 AcresOverlook View Rd, Walland, TN 37886
MLS# 1308438Listed by: REMAX PREFERRED PROPERTIES, INC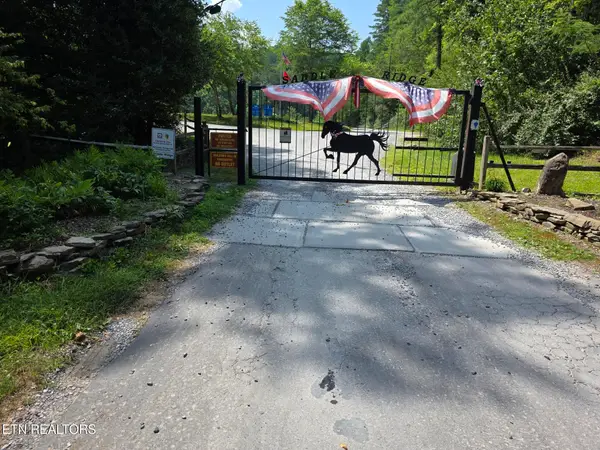 $72,500Active5 Acres
$72,500Active5 AcresWaters End Rd, Walland, TN 37886
MLS# 1307852Listed by: CARTER CHASE REALTY, LLC $385,000Pending3 beds 2 baths2,432 sq. ft.
$385,000Pending3 beds 2 baths2,432 sq. ft.741 E Millers Cove Rd, Walland, TN 37886
MLS# 1307423Listed by: HOMETOWN REALTY, LLC
