741 E Millers Cove Rd, Walland, TN 37886
Local realty services provided by:Better Homes and Gardens Real Estate Gwin Realty
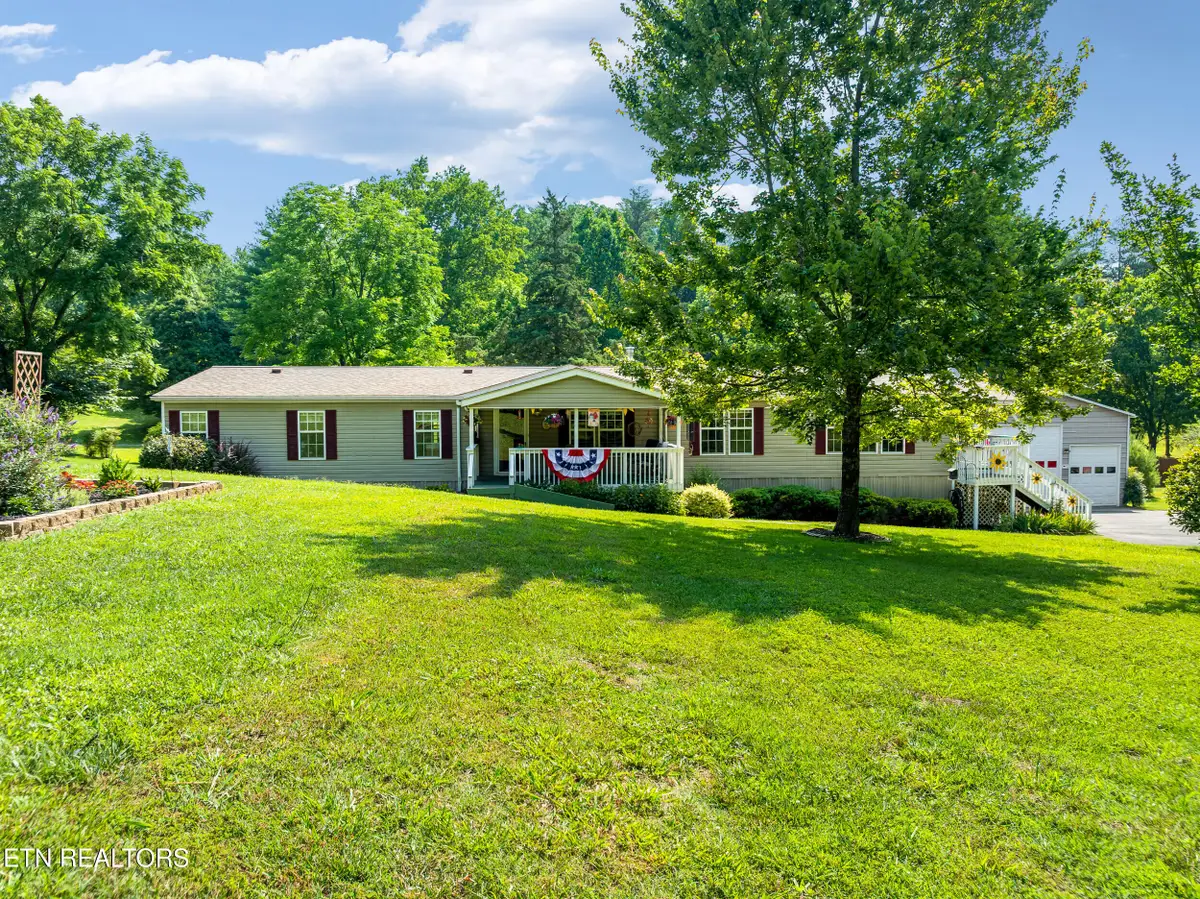
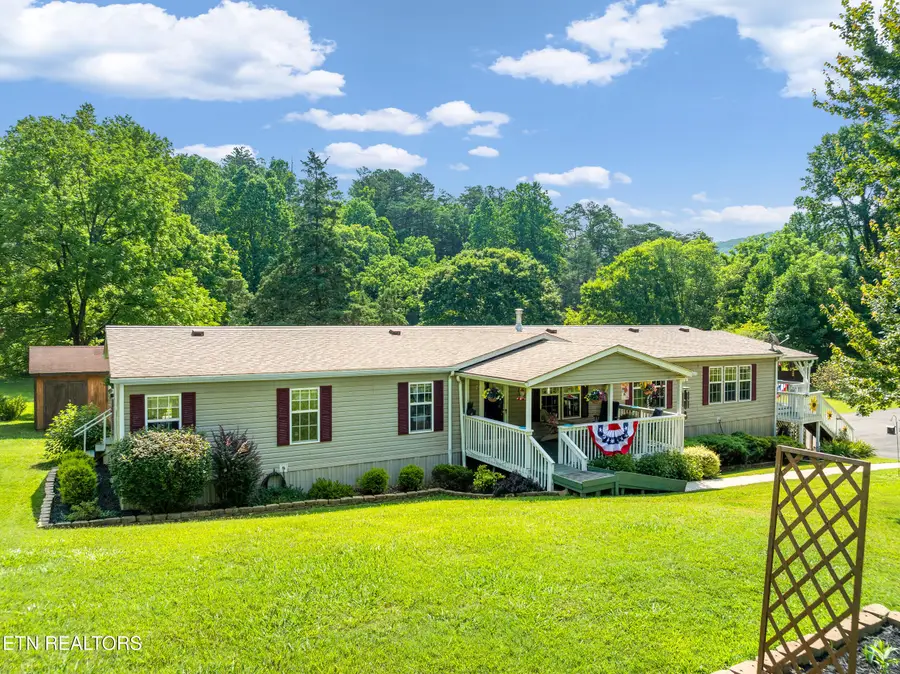
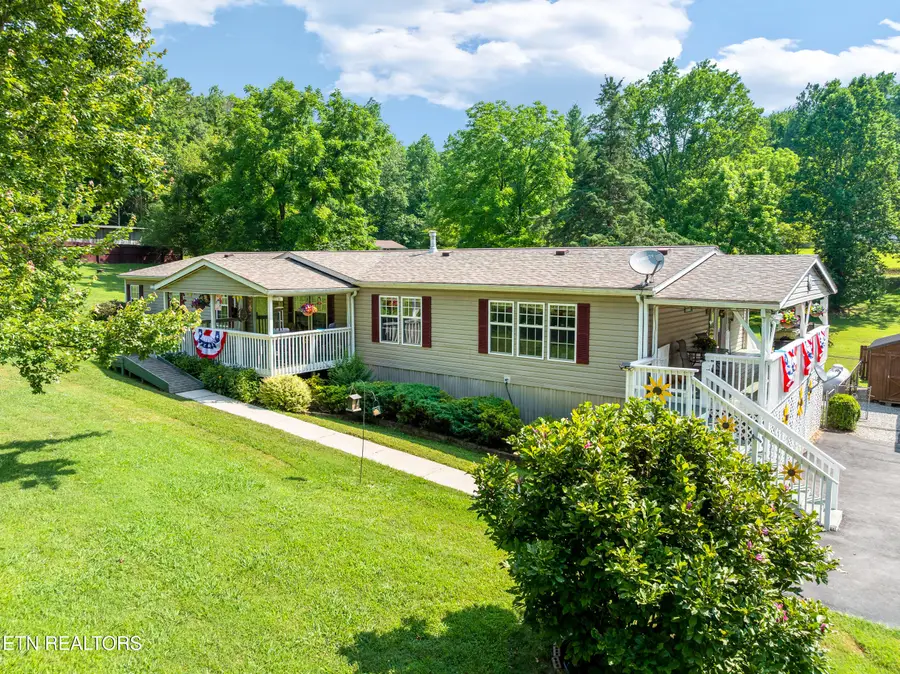
741 E Millers Cove Rd,Walland, TN 37886
$385,000
- 3 Beds
- 2 Baths
- 2,432 sq. ft.
- Single family
- Pending
Listed by:ryan coleman
Office:hometown realty, llc.
MLS#:1307423
Source:TN_KAAR
Price summary
- Price:$385,000
- Price per sq. ft.:$158.31
About this home
Looking for space, style, and a serene outdoor lifestyle? Welcome to your next chapter—where comfort meets character on a beautifully maintained 1.5-acre lot embraced by majestic mountains and rolling hillsides! This spacious 3-bedroom, 2-bathroom home offers 2,432 square feet of living space, with numerous covered porches to live your best indoor/outdoor life. Picture yourself arriving home each day, pulling down a nice deep driveway lined with flowering plants and verdant shrubbery and parking in the detached garage with RV bay. From here, a picturesque covered front porch greets you and opens to a thoughtfully designed floor plan. Love sundrenched spaces? The open concept layout is abundant with windows, providing views and natural light, with cathedral ceilings which enhance this feeling of abundance. Discover a relaxing retreat with two living rooms, one with built-in cabinetry and another with a cozy fireplace, while the dining room anchors the space between. A large kitchen blossoms as the heart of the home with tons of cabinetry, including pantry doors that open to a 'hidden' laundry room. A spacious island with raised edge bar welcomes family and guests to pull up a chair and chat, while the custom tilework adds to the kitchen's cheerful tone. Double frosted glass doors reveal an oversized primary bedroom with walk-in closet, ceiling fans, direct deck access, and ensuite bathroom boasting double sinks, plus a jetted garden tub and separate shower, both with lovely stone accents. Whether you're relaxing on the front porch or either of the covered side decks, you'll feel right at home. The views cascade over lush sprawling lawns and a charming fenced-in backyard. Two sheds help keep everything neat and tidy with space for lawn and garden equipment. Peace of mind living is a given with whole house generator (2022) and brand new HVAC (2025)! Live the good life on the peaceful side of the Smokies, while being only two miles from Blackberry Mountain Resort and mere minutes from the Smoky Mountains and Little River. The only thing missing here is you! Come experience what it feels like to truly come home. Buyer to verify all information.
Contact an agent
Home facts
- Year built:2005
- Listing Id #:1307423
- Added:38 day(s) ago
- Updated:August 05, 2025 at 03:38 PM
Rooms and interior
- Bedrooms:3
- Total bathrooms:2
- Full bathrooms:2
- Living area:2,432 sq. ft.
Heating and cooling
- Cooling:Central Cooling
- Heating:Central, Electric, Heat Pump, Propane
Structure and exterior
- Year built:2005
- Building area:2,432 sq. ft.
- Lot area:1.47 Acres
Utilities
- Sewer:Septic Tank
Finances and disclosures
- Price:$385,000
- Price per sq. ft.:$158.31
New listings near 741 E Millers Cove Rd
 $232,900Active3 beds 2 baths1,152 sq. ft.
$232,900Active3 beds 2 baths1,152 sq. ft.4804 Madelyn Way, Walland, TN 37886
MLS# 1310706Listed by: MOUNTAIN HOME REALTY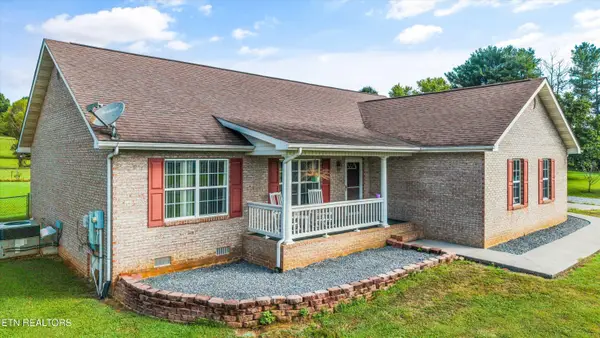 $375,000Active3 beds 2 baths1,665 sq. ft.
$375,000Active3 beds 2 baths1,665 sq. ft.704 Pointe South Drive, Walland, TN 37886
MLS# 1310315Listed by: EXP REALTY, LLC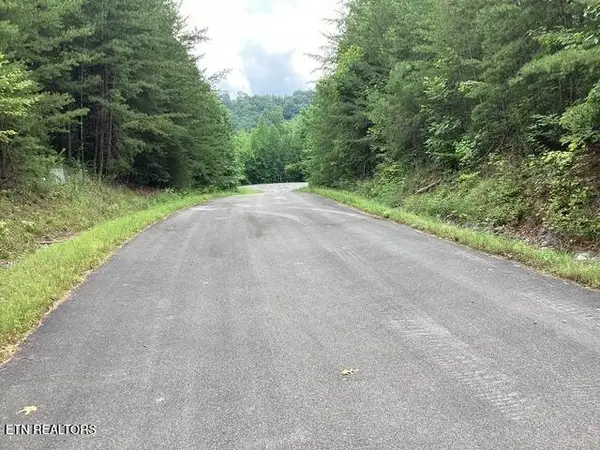 $120,000Active2.48 Acres
$120,000Active2.48 Acres514 Percussion Court, Walland, TN 37886
MLS# 1309899Listed by: THE REAL ESTATE FIRM $925,000Active3 beds 5 baths4,437 sq. ft.
$925,000Active3 beds 5 baths4,437 sq. ft.771 Majestic Mountains Blvd, Walland, TN 37886
MLS# 1308902Listed by: REALTY EXECUTIVES ASSOCIATES $82,500Active0.7 Acres
$82,500Active0.7 Acres629 Winding Creek Way, Walland, TN 37886
MLS# 1308548Listed by: REMAX PREFERRED PROPERTIES, INC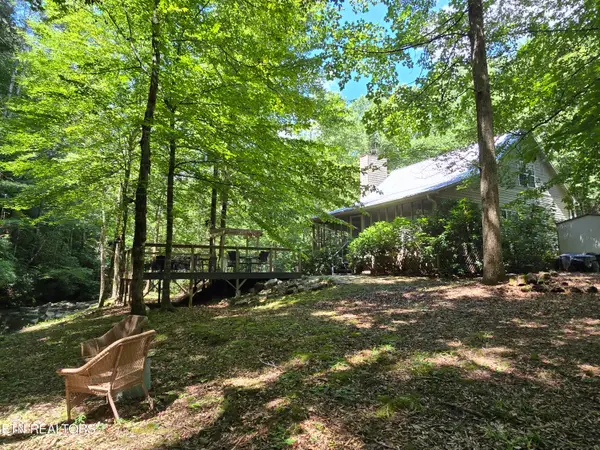 $597,200Active2 beds 2 baths1,389 sq. ft.
$597,200Active2 beds 2 baths1,389 sq. ft.1316 E Miller's Cove Rd, Walland, TN 37886
MLS# 1308462Listed by: COLDWELL BANKER NELSON REALTOR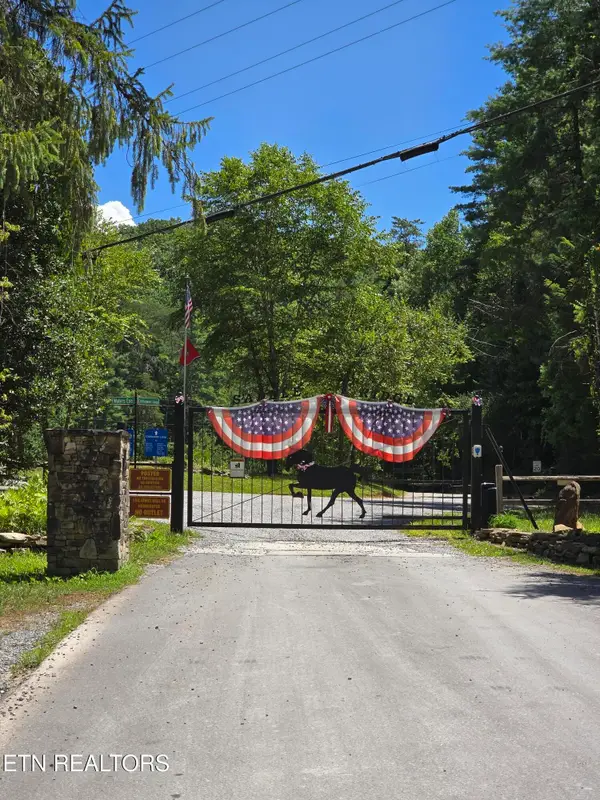 $32,500Active2.5 Acres
$32,500Active2.5 AcresOverlook View Rd, Walland, TN 37886
MLS# 1308438Listed by: REMAX PREFERRED PROPERTIES, INC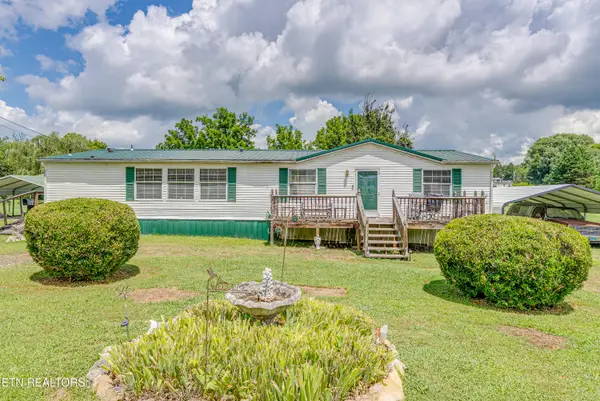 $239,900Pending3 beds 3 baths1,680 sq. ft.
$239,900Pending3 beds 3 baths1,680 sq. ft.425 Bluff Mountain Drive, Walland, TN 37886
MLS# 1308062Listed by: REALTY EXECUTIVES ASSOCIATES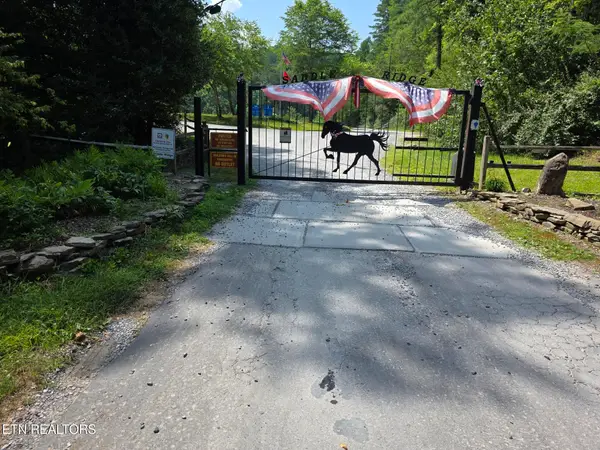 $72,500Active5 Acres
$72,500Active5 AcresWaters End Rd, Walland, TN 37886
MLS# 1307852Listed by: CARTER CHASE REALTY, LLC
