1002 S Pioneer Drive, Abilene, TX 79605
Local realty services provided by:Better Homes and Gardens Real Estate Lindsey Realty

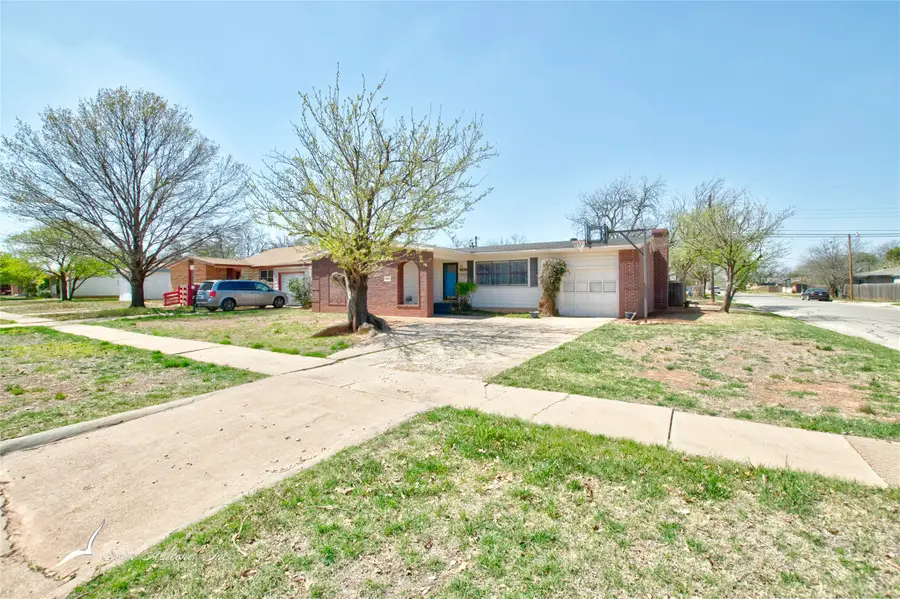
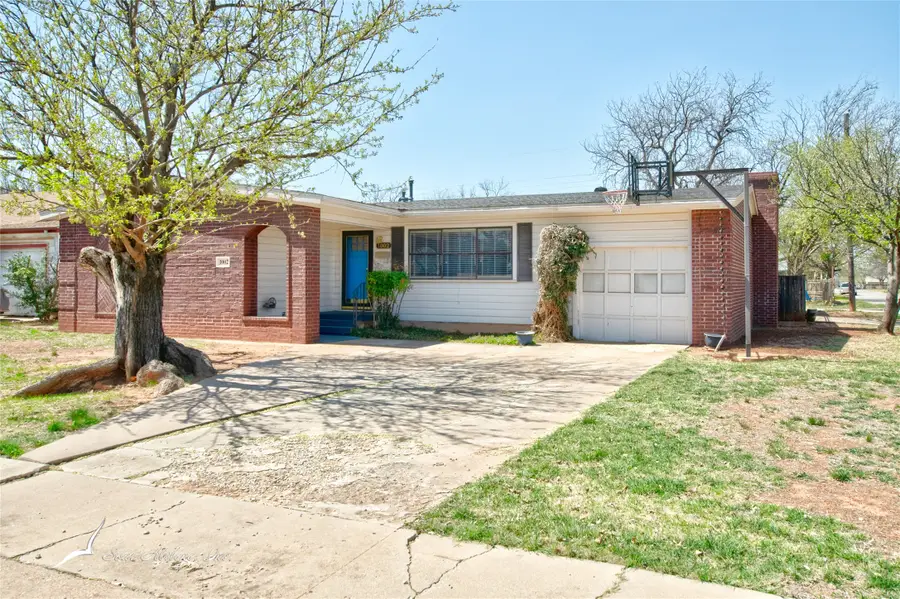
Listed by:rebecca huff325-691-1410
Office:berkshire hathaway hs stovall
MLS#:20875770
Source:GDAR
Price summary
- Price:$195,000
- Price per sq. ft.:$106.21
About this home
Welcome to this delightful 3-bedroom, 2-bathroom home, built in 1955, offering a perfect blend of classic charm and modern convenience. Nestled in an established neighborhood, this home features original hardwood floors hidden beneath the carpet, updated bathrooms, and a large kitchen with abundant counter space.
With two spacious living areas and two dining areas, there’s plenty of room for entertaining or creating cozy gathering spaces. The wood-burning fireplace adds warmth and character, making it a perfect spot to unwind. The gated side entry driveway leads to a two-car carport, providing both security and convenience. The home office provides privacy and ample work space.
Don’t miss out on this fantastic opportunity to own a home with timeless character and valuable updates! Schedule a showing today!
Contact an agent
Home facts
- Year built:1955
- Listing Id #:20875770
- Added:126 day(s) ago
- Updated:July 26, 2025 at 07:05 AM
Rooms and interior
- Bedrooms:3
- Total bathrooms:2
- Full bathrooms:2
- Living area:1,836 sq. ft.
Heating and cooling
- Cooling:Ceiling Fans, Central Air, Electric
- Heating:Central, Natural Gas
Structure and exterior
- Roof:Composition
- Year built:1955
- Building area:1,836 sq. ft.
- Lot area:0.18 Acres
Schools
- High school:Cooper
- Middle school:Clack
- Elementary school:Bonham
Finances and disclosures
- Price:$195,000
- Price per sq. ft.:$106.21
- Tax amount:$2,487
New listings near 1002 S Pioneer Drive
- New
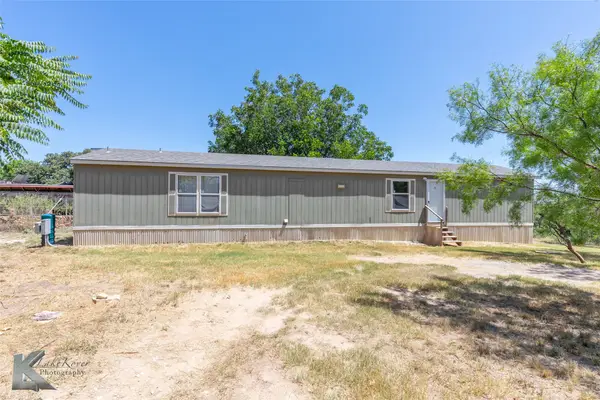 $159,500Active2 beds 2 baths1,088 sq. ft.
$159,500Active2 beds 2 baths1,088 sq. ft.10520 County Road 224, Abilene, TX 79602
MLS# 20978461Listed by: RE/MAX BIG COUNTRY - New
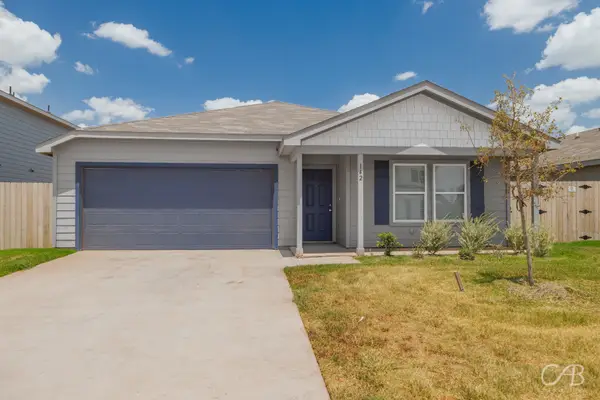 $238,000Active4 beds 2 baths1,804 sq. ft.
$238,000Active4 beds 2 baths1,804 sq. ft.142 Sage Brush Drive, Abilene, TX 79602
MLS# 21017230Listed by: REAL BROKER, LLC. - New
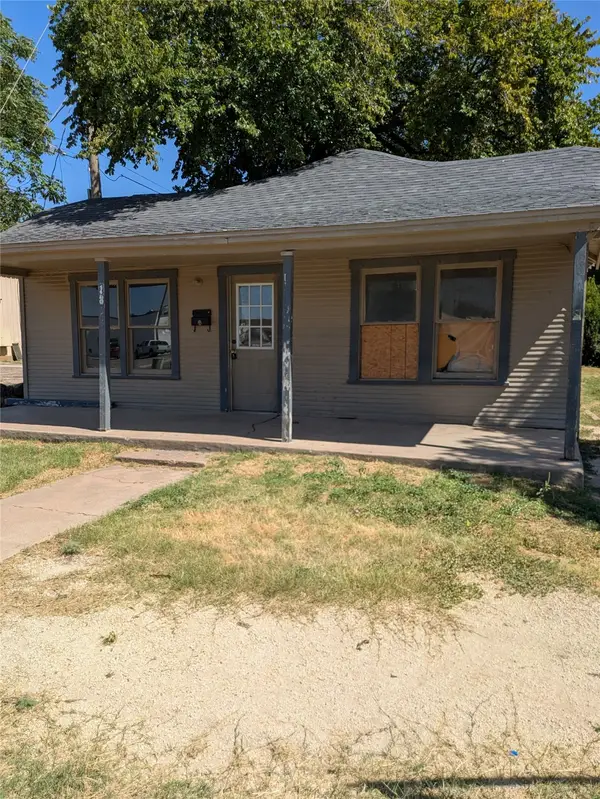 $59,999Active3 beds 1 baths1,128 sq. ft.
$59,999Active3 beds 1 baths1,128 sq. ft.1218 S 14th Street, Abilene, TX 79602
MLS# 21018493Listed by: SAGE REALTY SOLUTIONS LLC - New
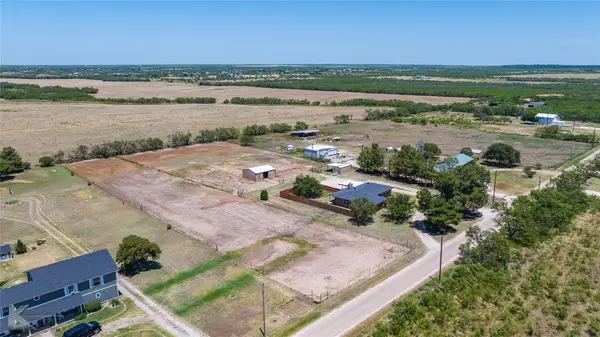 $379,999Active4 beds 3 baths2,397 sq. ft.
$379,999Active4 beds 3 baths2,397 sq. ft.602 Cardinal Lane, Abilene, TX 79602
MLS# 21017000Listed by: RE/MAX BIG COUNTRY - New
 $889,000Active5 beds 4 baths4,079 sq. ft.
$889,000Active5 beds 4 baths4,079 sq. ft.8426 Saddle Creek Road, Abilene, TX 79602
MLS# 21009517Listed by: ACR-ANN CARR REALTORS - New
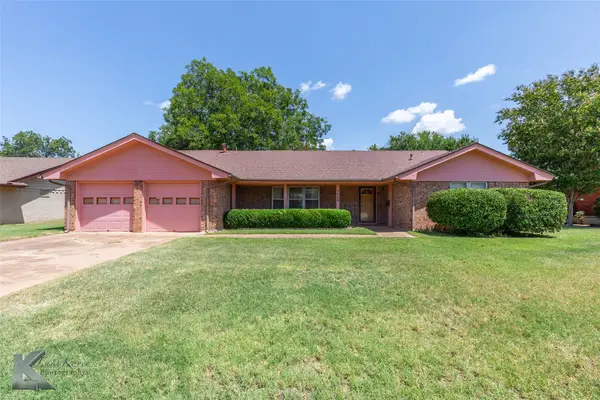 $213,000Active3 beds 2 baths2,052 sq. ft.
$213,000Active3 beds 2 baths2,052 sq. ft.3326 High Meadows Drive, Abilene, TX 79605
MLS# 21018105Listed by: SENDERO PROPERTIES, LLC - New
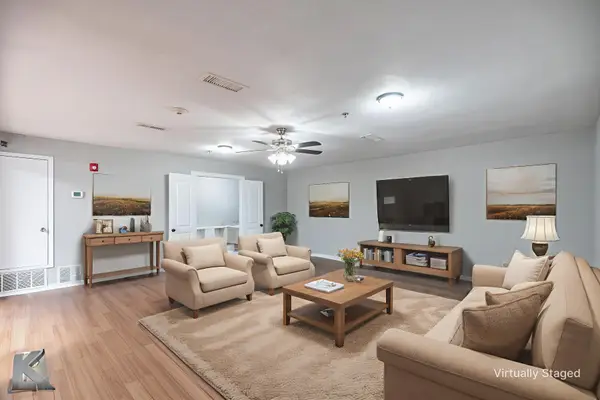 $240,000Active4 beds 3 baths2,451 sq. ft.
$240,000Active4 beds 3 baths2,451 sq. ft.3526 Paint Brush Drive, Abilene, TX 79606
MLS# 21018119Listed by: COLDWELL BANKER APEX, REALTORS - New
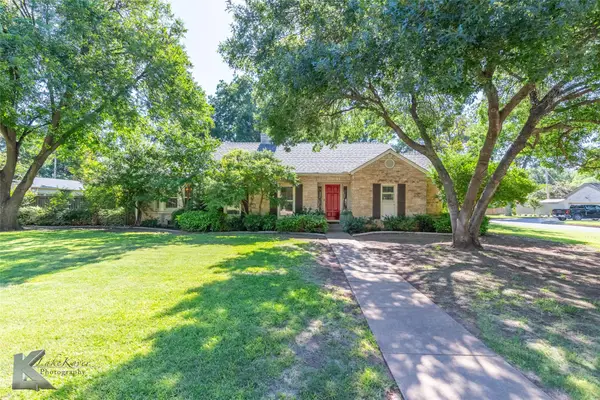 $950,000Active6 beds 4 baths4,812 sq. ft.
$950,000Active6 beds 4 baths4,812 sq. ft.779 Rivercrest Drive, Abilene, TX 79605
MLS# 21018191Listed by: BARNETT & HILL - New
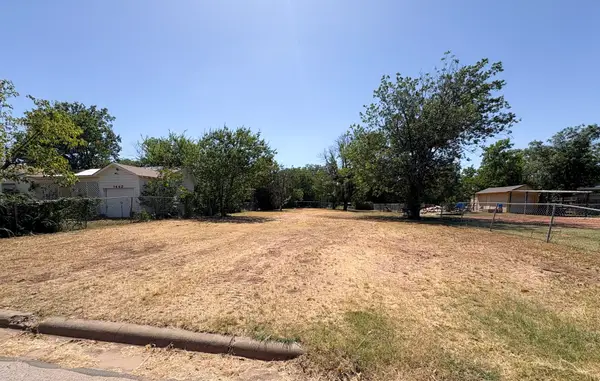 $20,000Active0.18 Acres
$20,000Active0.18 Acres1450 Graham Street, Abilene, TX 79603
MLS# 21017911Listed by: REAL BROKER - Open Fri, 4 to 6pmNew
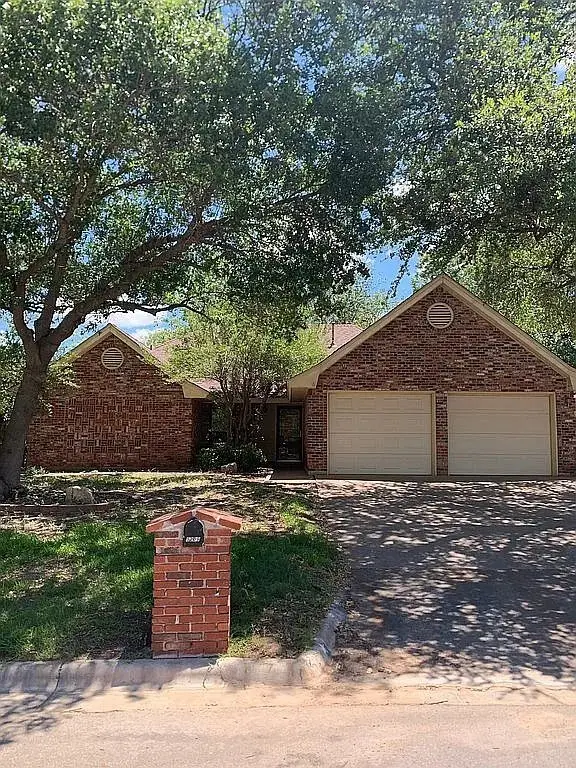 $250,000Active3 beds 2 baths1,438 sq. ft.
$250,000Active3 beds 2 baths1,438 sq. ft.5209 Sherbrooke Lane, Abilene, TX 79606
MLS# 21017227Listed by: KW SYNERGY*
