1070 Larned Lane, Abilene, TX 79602
Local realty services provided by:Better Homes and Gardens Real Estate Senter, REALTORS(R)
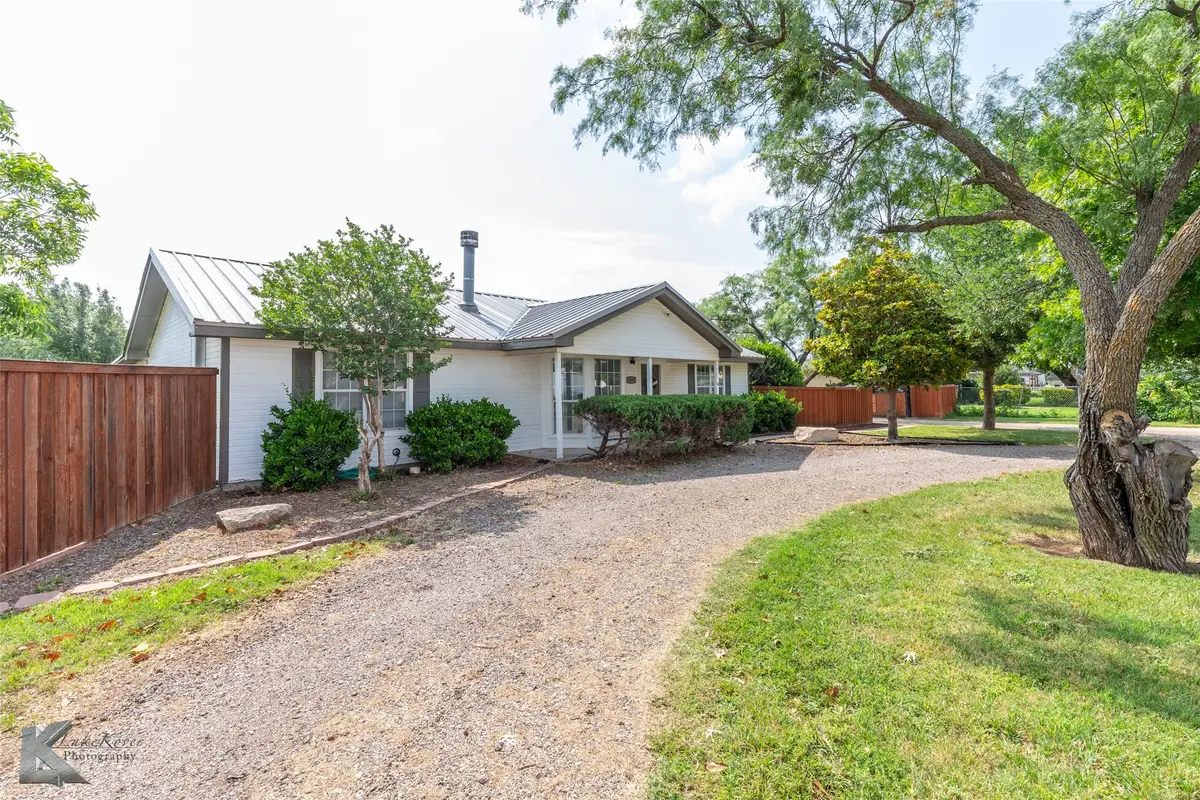
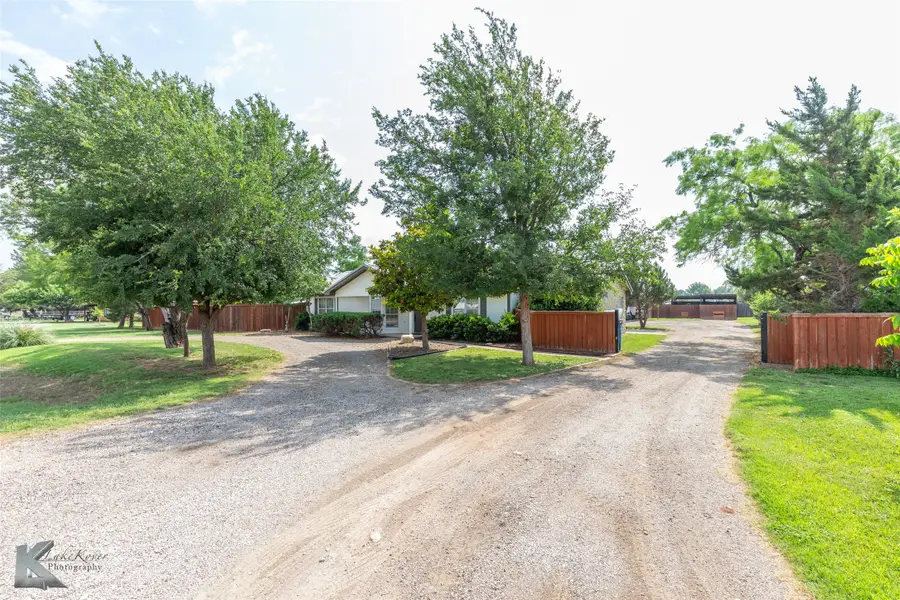
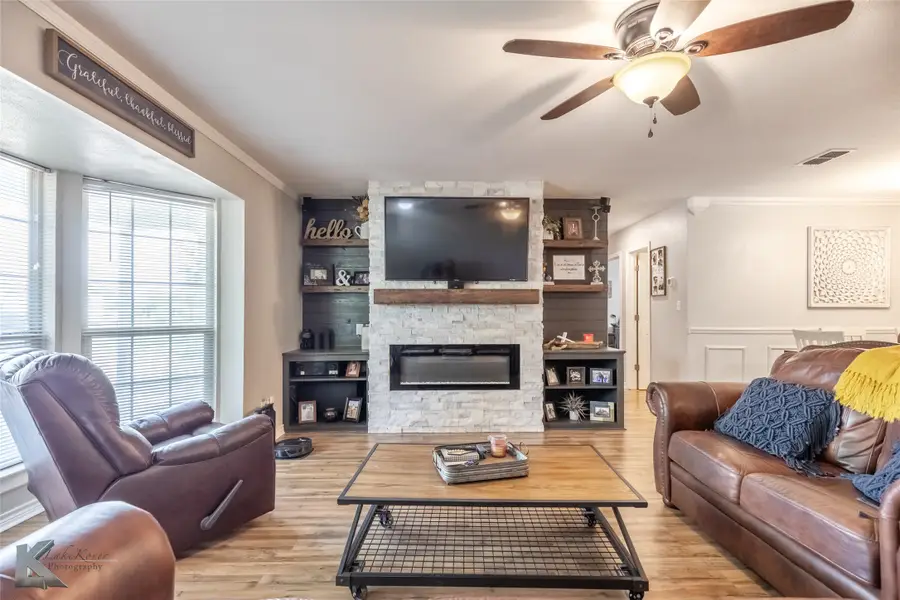
Listed by:chad chaney325-725-6641
Office:coldwell banker apex, realtors
MLS#:20943244
Source:GDAR
Price summary
- Price:$364,900
- Price per sq. ft.:$148.09
About this home
Experience the perfect blend of modern comfort and rural tranquility in this stunning 5-bedroom, 2-bath residence located in the highly sought-after Potosi area, situated within the top-rated Wylie School district. With ample parking, versatile outbuildings, and an abundance of both indoor and outdoor living spaces, this property promises a lifestyle of convenience and relaxation. Step inside to discover a clean and spacious interior highlighted by a central living and dining area perfect for gatherings. The master suite is a personal retreat, offering a soaking tub, separate shower, and dual vanities for ultimate comfort. Two bedrooms feature a cozy nook just outside, ideal for a separate living area or workspace. A rear living area, complete with a charming wood-burning stove, adds a cozy touch and doubles as a convenient rear entry. Also at the back of the house, a sunroom floods with morning light, providing views of the sunrise, perfect for an invigorating workout space or a morning coffee retreat. Exterior features include a circle drive for guests and a southern driveway leading to the carport, ensuring ample parking options. Two gated, covered parking spaces offer security and protection for vehicles or equipment. The backyard boasts an oasis of leisure, starting with a covered porch and outdoor kitchen for alfresco dining under the pergola. Cap evenings around the firepit or enjoy gardening in the generous open space, perfect for playing and relaxing. Seize the opportunity to make this exceptional Abilene property your own. Contact the listing agent today to schedule a private showing and explore this inviting home firsthand.
Contact an agent
Home facts
- Year built:2000
- Listing Id #:20943244
- Added:86 day(s) ago
- Updated:August 09, 2025 at 11:40 AM
Rooms and interior
- Bedrooms:5
- Total bathrooms:2
- Full bathrooms:2
- Living area:2,464 sq. ft.
Heating and cooling
- Cooling:Central Air, Electric
- Heating:Central, Electric, Fireplaces
Structure and exterior
- Roof:Metal
- Year built:2000
- Building area:2,464 sq. ft.
- Lot area:0.74 Acres
Schools
- High school:Wylie
- Elementary school:Wylie East
Finances and disclosures
- Price:$364,900
- Price per sq. ft.:$148.09
- Tax amount:$5,035
New listings near 1070 Larned Lane
- New
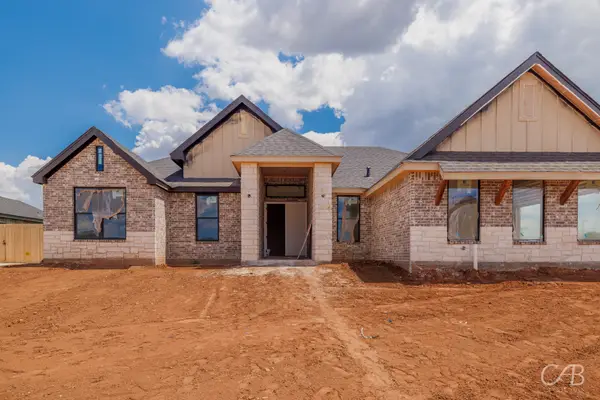 $439,999Active4 beds 2 baths2,238 sq. ft.
$439,999Active4 beds 2 baths2,238 sq. ft.6825 Beals Creek Drive, Abilene, TX 79606
MLS# 21033332Listed by: REAL BROKER, LLC. - New
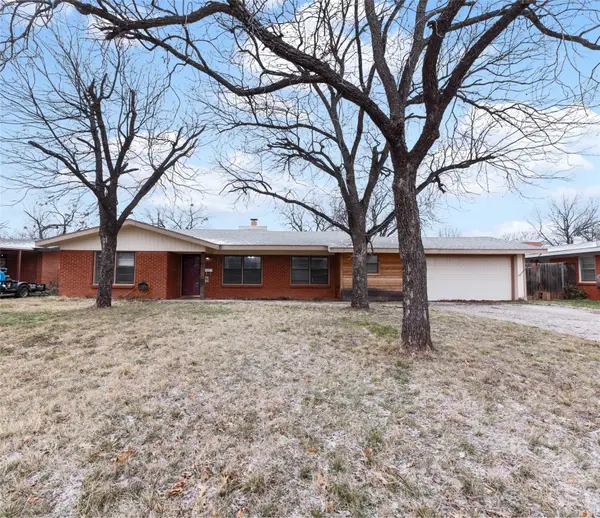 $215,000Active4 beds 2 baths1,661 sq. ft.
$215,000Active4 beds 2 baths1,661 sq. ft.310 Lexington Avenue, Abilene, TX 79605
MLS# 21032009Listed by: REAL BROKER - New
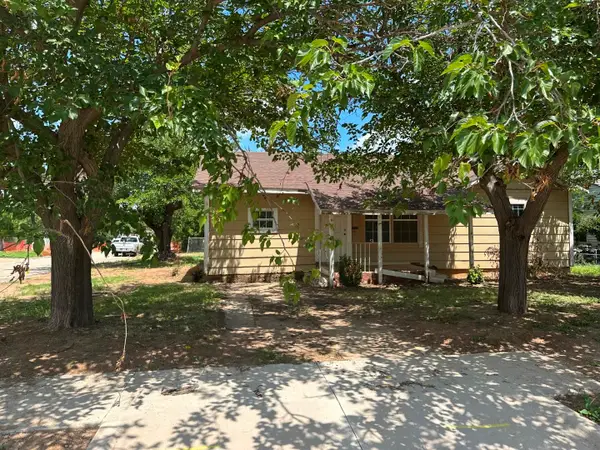 $79,900Active2 beds 2 baths2,018 sq. ft.
$79,900Active2 beds 2 baths2,018 sq. ft.2101 Jeanette Street, Abilene, TX 79602
MLS# 21033155Listed by: ABODE CENTRAL, LLC - Open Sat, 1 to 3pmNew
 $389,900Active4 beds 2 baths2,223 sq. ft.
$389,900Active4 beds 2 baths2,223 sq. ft.7034 Pebbles Place, Abilene, TX 79606
MLS# 21032797Listed by: BERKSHIRE HATHAWAY HS STOVALL - New
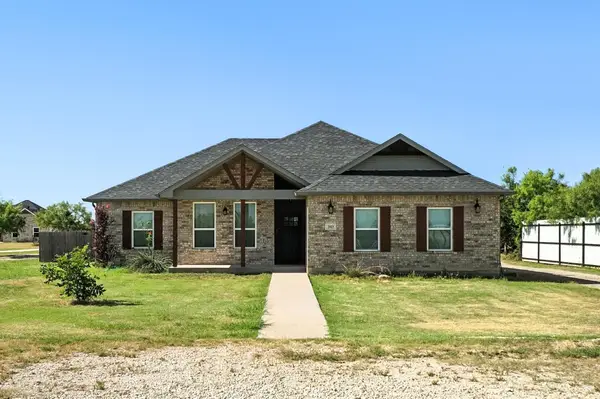 $385,000Active3 beds 2 baths2,181 sq. ft.
$385,000Active3 beds 2 baths2,181 sq. ft.383 Foxtrot Lane, Abilene, TX 79602
MLS# 21032978Listed by: COLDWELL BANKER APEX, REALTORS - New
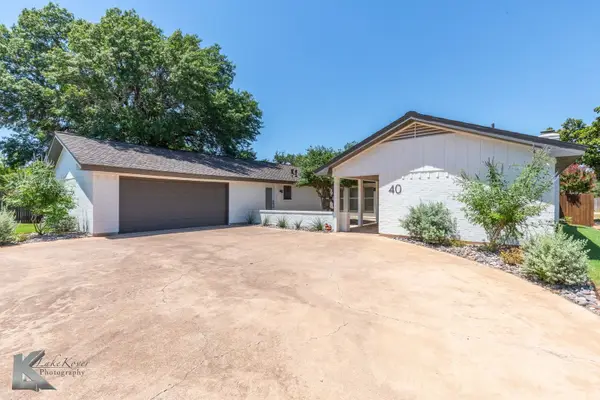 $350,000Active4 beds 2 baths2,532 sq. ft.
$350,000Active4 beds 2 baths2,532 sq. ft.40 Pyracanthia Circle, Abilene, TX 79605
MLS# 21019740Listed by: SENDERO PROPERTIES, LLC - New
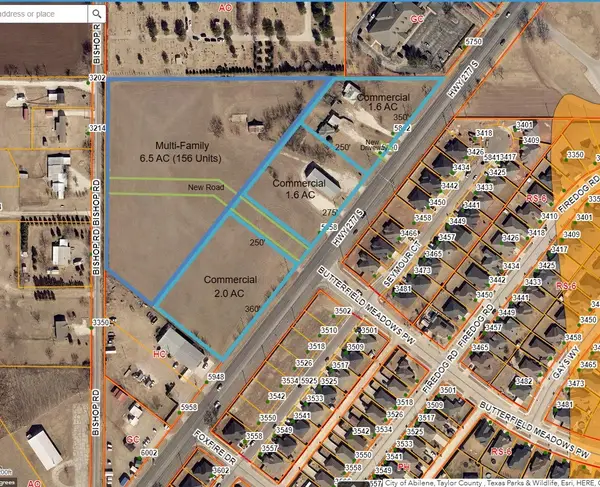 $325,000Active1 Acres
$325,000Active1 Acres5878 Us Highway 277 S, Abilene, TX 79606
MLS# 21032461Listed by: CHRIS BARNETT REAL ESTATE - New
 $315,000Active4 beds 2 baths2,162 sq. ft.
$315,000Active4 beds 2 baths2,162 sq. ft.15 Gardenia Circle, Abilene, TX 79605
MLS# 21032414Listed by: MODERN DAY LIVING RE LLC - New
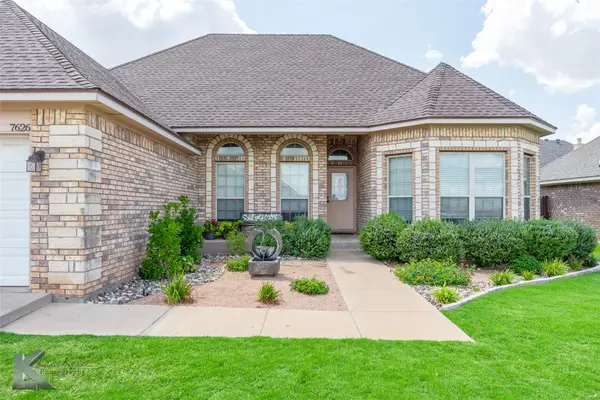 $325,000Active4 beds 2 baths1,771 sq. ft.
$325,000Active4 beds 2 baths1,771 sq. ft.7626 Venice Drive, Abilene, TX 79606
MLS# 21029819Listed by: COLDWELL BANKER APEX, REALTORS - New
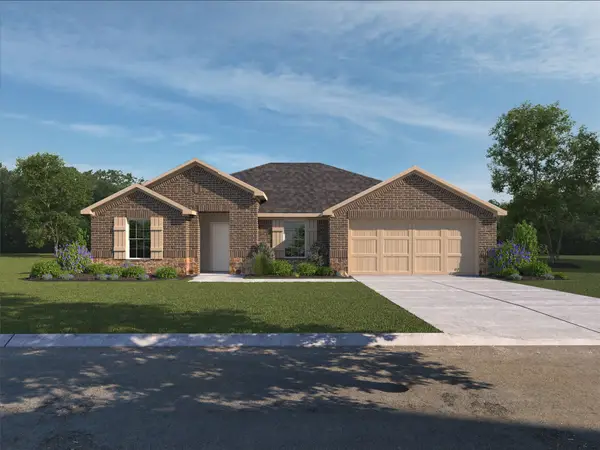 $288,515Active3 beds 2 baths1,561 sq. ft.
$288,515Active3 beds 2 baths1,561 sq. ft.2210 Providence Drive, Abilene, TX 79601
MLS# 21032156Listed by: HERITAGE REAL ESTATE
