5257 Sherbrooke Lane, Abilene, TX 79606
Local realty services provided by:Better Homes and Gardens Real Estate Lindsey Realty
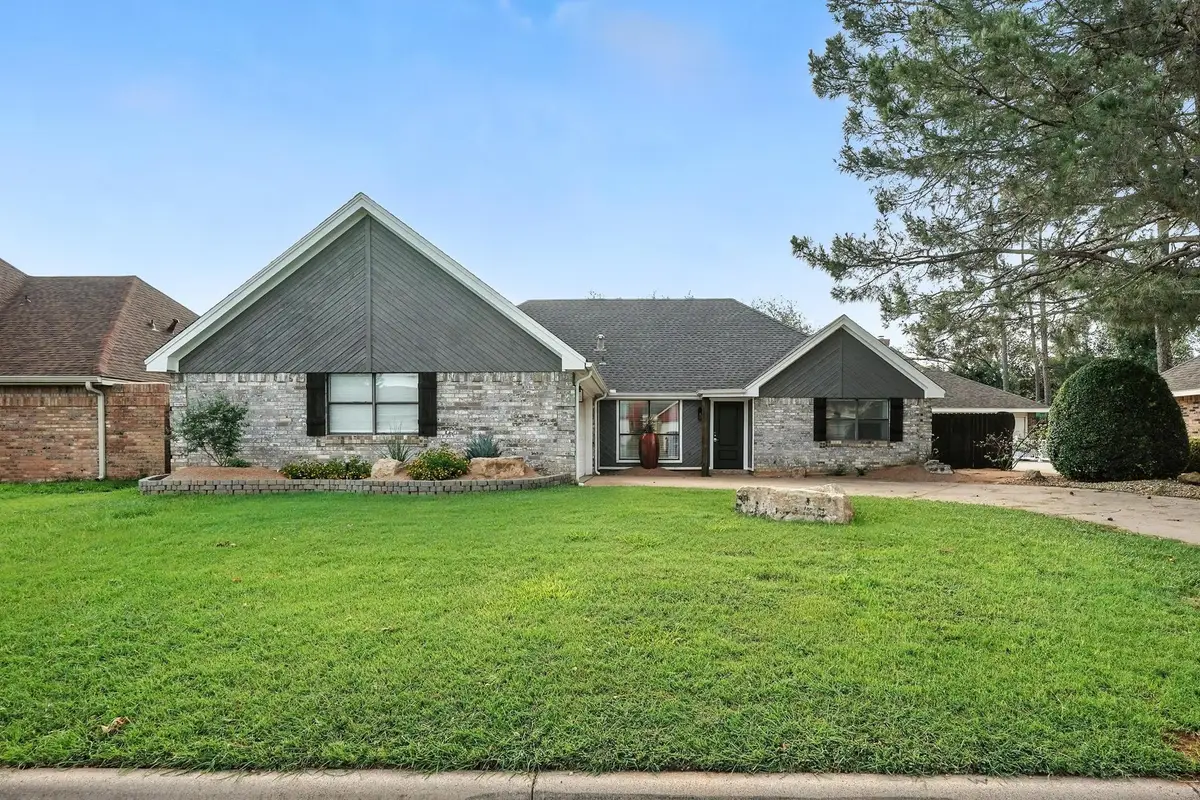
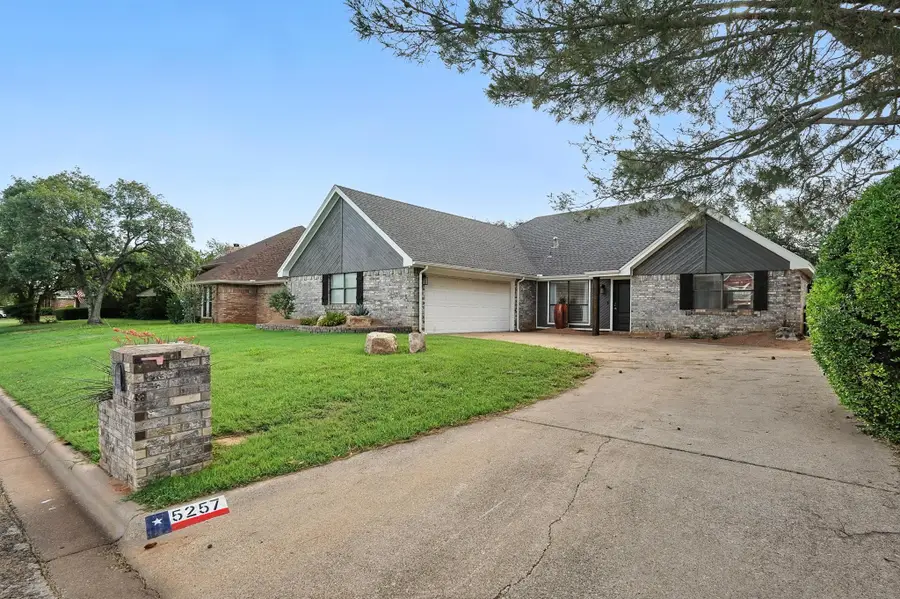
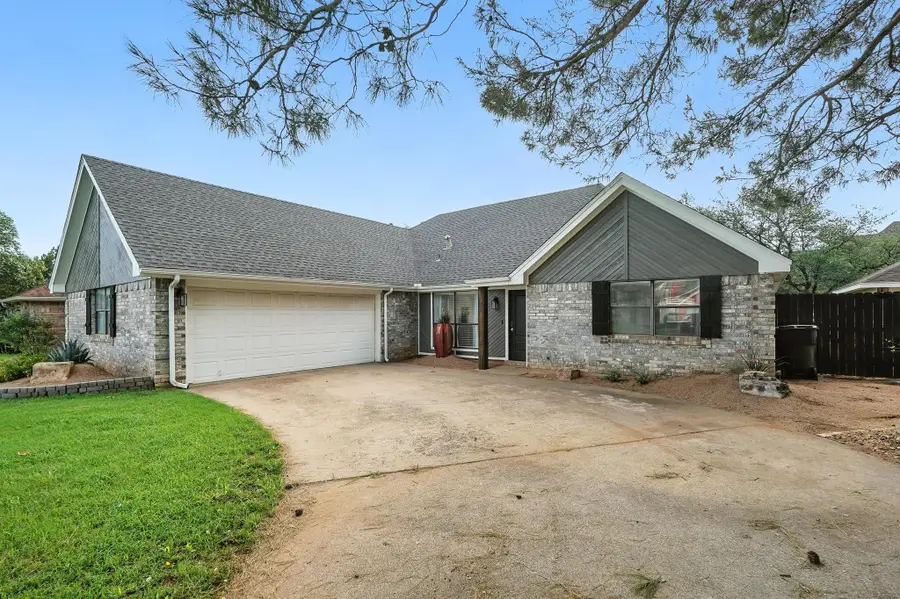
Listed by:robbie johnson
Office:epique realty llc.
MLS#:20974770
Source:GDAR
Price summary
- Price:$329,000
- Price per sq. ft.:$181.27
About this home
Step into modern elegance with this fully remodeled home, where every detail has been thoughtfully upgraded for comfort, style, and efficiency. From the moment you enter, you’ll notice the fresh new look with smooth drag ceilings replacing outdated popcorn texture, complemented by new flooring and paint throughout the entire home. The stunning kitchen is open to the living area and features all-new stainless steel appliances, granite countertops, an eat-at island perfect for entertaining, and recessed LED lighting that enhances the contemporary updated feel. The living room fireplace has also been upgraded with new stonework, adding a fresh focal point to the open living and dining spaces. Enjoy year-round comfort with a brand-new HVAC system—both the exterior unit and attic blower were replaced within the last year—and refreshed attic insulation for optimal energy efficiency. The primary bedroom and bathroom are spa-inspired featuring an electric fireplace above the soaking tub, a separate tiled shower, custom vanity area, and a walk-in closet. A second fireplace in the primary bedroom has been rebricked and adds an extra touch of luxury and warmth.
The split bedroom floor plan offers 2 additional bedrooms and a bathroom that have all been updated. Outside, you’ll appreciate the recently refreshed landscaping that gives this home exceptional curb appeal. This move-in ready gem combines quality craftsmanship with timeless design—don't miss the opportunity to make it yours!
Contact an agent
Home facts
- Year built:1984
- Listing Id #:20974770
- Added:42 day(s) ago
- Updated:July 26, 2025 at 07:05 AM
Rooms and interior
- Bedrooms:3
- Total bathrooms:2
- Full bathrooms:2
- Living area:1,815 sq. ft.
Heating and cooling
- Cooling:Ceiling Fans, Central Air, Electric
- Heating:Central, Fireplaces, Natural Gas
Structure and exterior
- Roof:Composition
- Year built:1984
- Building area:1,815 sq. ft.
- Lot area:0.19 Acres
Schools
- High school:Cooper
- Middle school:Madison
- Elementary school:Jackson
Finances and disclosures
- Price:$329,000
- Price per sq. ft.:$181.27
- Tax amount:$5,421
New listings near 5257 Sherbrooke Lane
- New
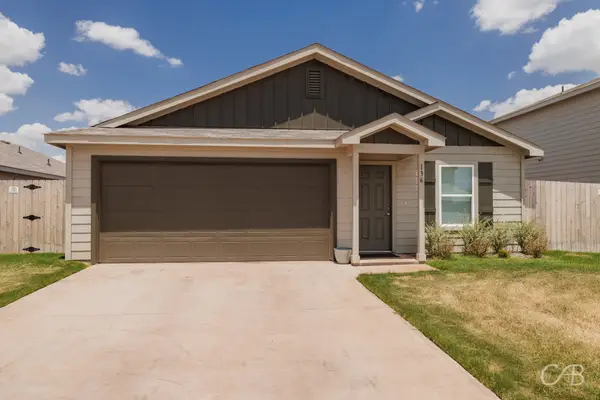 $228,000Active4 beds 2 baths1,510 sq. ft.
$228,000Active4 beds 2 baths1,510 sq. ft.136 Sage Brush Drive, Abilene, TX 79602
MLS# 21017228Listed by: REAL BROKER, LLC. - New
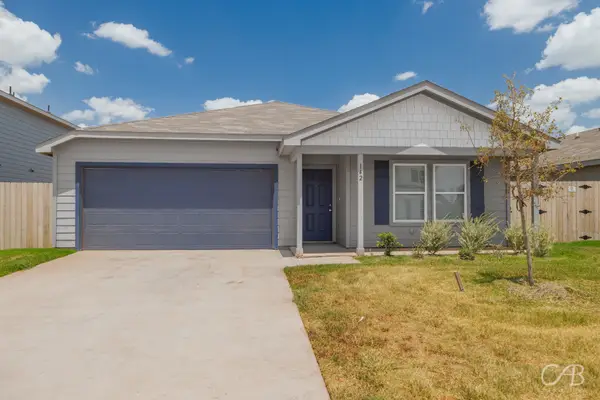 $238,000Active4 beds 2 baths1,804 sq. ft.
$238,000Active4 beds 2 baths1,804 sq. ft.142 Sage Brush Drive, Abilene, TX 79602
MLS# 21017230Listed by: REAL BROKER, LLC. - New
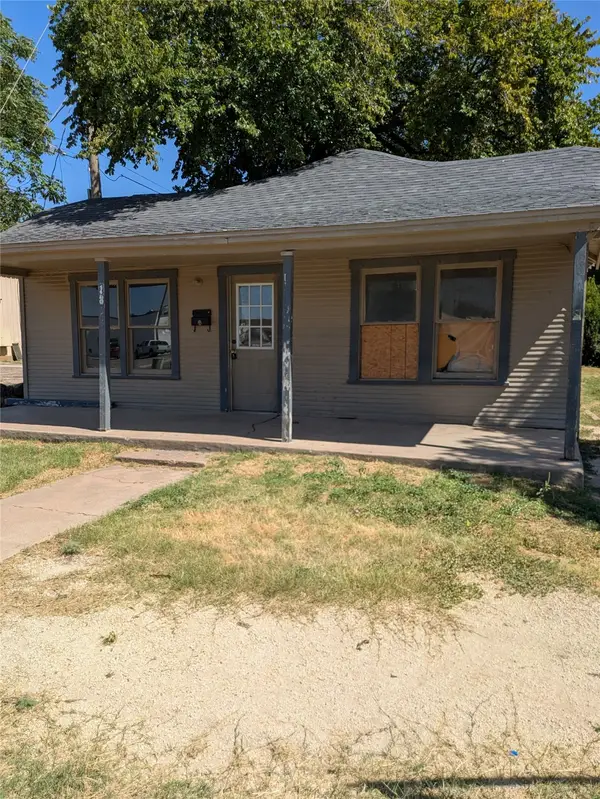 $59,999Active3 beds 1 baths1,128 sq. ft.
$59,999Active3 beds 1 baths1,128 sq. ft.1218 S 14th Street, Abilene, TX 79602
MLS# 21018493Listed by: SAGE REALTY SOLUTIONS LLC - New
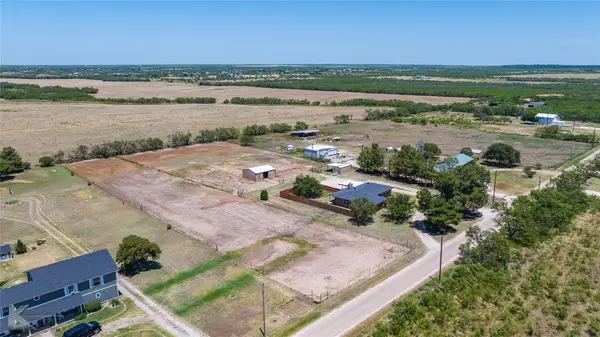 $379,999Active4 beds 3 baths2,397 sq. ft.
$379,999Active4 beds 3 baths2,397 sq. ft.602 Cardinal Lane, Abilene, TX 79602
MLS# 21017000Listed by: RE/MAX BIG COUNTRY - New
 $889,000Active5 beds 4 baths4,079 sq. ft.
$889,000Active5 beds 4 baths4,079 sq. ft.8426 Saddle Creek Road, Abilene, TX 79602
MLS# 21009517Listed by: ACR-ANN CARR REALTORS - New
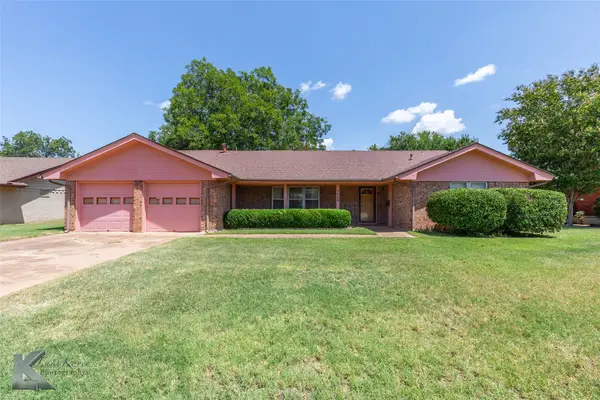 $213,000Active3 beds 2 baths2,052 sq. ft.
$213,000Active3 beds 2 baths2,052 sq. ft.3326 High Meadows Drive, Abilene, TX 79605
MLS# 21018105Listed by: SENDERO PROPERTIES, LLC - New
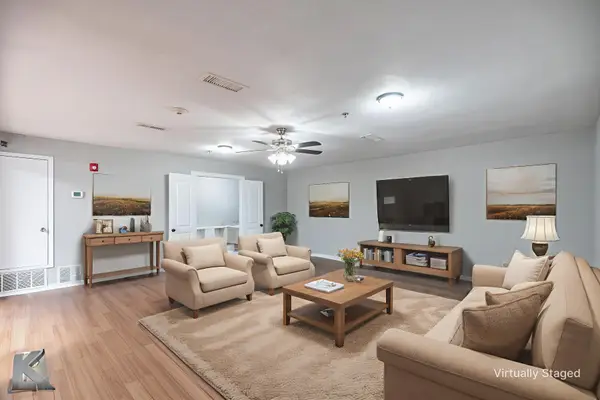 $240,000Active4 beds 3 baths2,451 sq. ft.
$240,000Active4 beds 3 baths2,451 sq. ft.3526 Paint Brush Drive, Abilene, TX 79606
MLS# 21018119Listed by: COLDWELL BANKER APEX, REALTORS - New
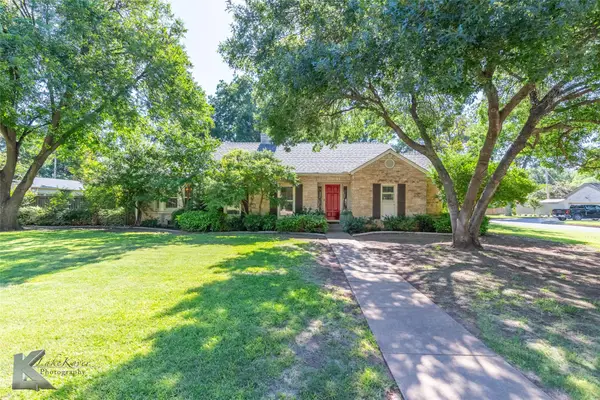 $950,000Active6 beds 4 baths4,812 sq. ft.
$950,000Active6 beds 4 baths4,812 sq. ft.779 Rivercrest Drive, Abilene, TX 79605
MLS# 21018191Listed by: BARNETT & HILL - New
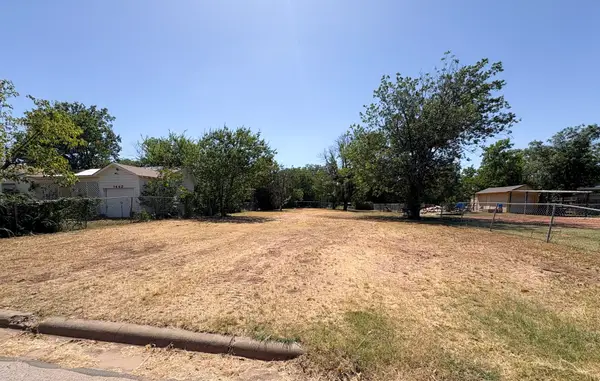 $20,000Active0.18 Acres
$20,000Active0.18 Acres1450 Graham Street, Abilene, TX 79603
MLS# 21017911Listed by: REAL BROKER - Open Fri, 4 to 6pmNew
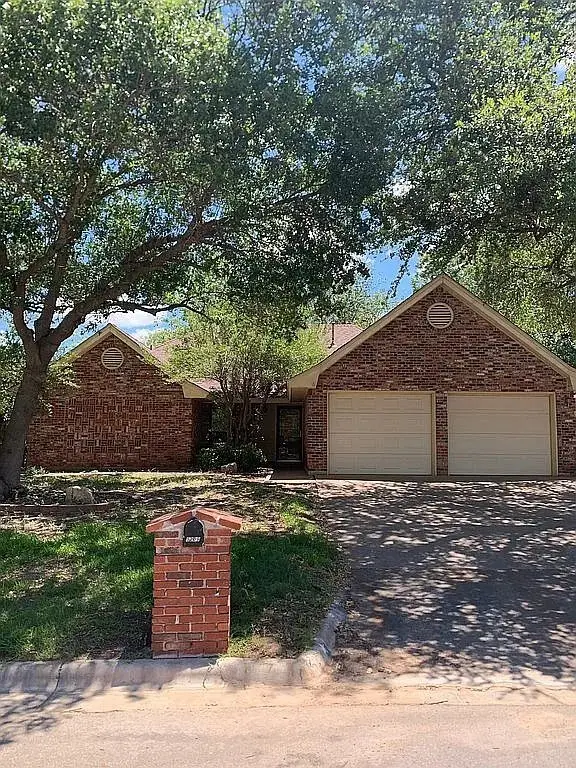 $250,000Active3 beds 2 baths1,438 sq. ft.
$250,000Active3 beds 2 baths1,438 sq. ft.5209 Sherbrooke Lane, Abilene, TX 79606
MLS# 21017227Listed by: KW SYNERGY*
