610 Buffalo Springs Drive, Allen, TX 75013
Local realty services provided by:Better Homes and Gardens Real Estate Winans
Listed by:sonja jordan214-477-0646
Office:keller williams realty-fm
MLS#:20965829
Source:GDAR
Price summary
- Price:$784,900
- Price per sq. ft.:$245.97
- Monthly HOA dues:$79.67
About this home
**SELLER MOTIVATED**Completely remodeled crown jewel of the neighborhood. Stunning 4 bed, 4 bath masterpiece sets the gold standard for luxury living. Combined living & dining rms make grand first impression w rich floors, soaring windows adorned w Plantation shutters & a sweeping staircase sets the tone for home's refined grandeur-creating an atmosphere perfect for stylish living & everyday luxury. Show stopping kitchen gleams w luxurious quartz, SS appliances, gas cooktop, double sinks-including produce sink in large island-stylish butler's pantry w built-in wine & coffee bar, & abundance of cabinet & counter space that elevates both style & function to chef standards. Family rm exudes warmth w a double stacked fireplace framed by custom built-ins, rich floors & picturesque view of backyard that brings the outdoors in. Luxurious private primary suite boasts tall ceilings, sundrenched windows & spa inspired bath w stunning arched window over a standalone soaking tub, frameless shower, extra long double sink vanity & spacious walk-in closet designed for indulgent living. Well designed downstairs bedroom effortlessly doubles as office w added luxury of private bath steps away. Open upstairs features central game room w charming bench-seat reading nook,2 bedrooms w updated Jack & Jill bath and walk-in closets. Expansive backyard perfect for future pool & outdoor space to create your own private retreat. Picturesque neighborhood w winding streets & mature trees offers exceptional lifestyle w amenities like clubhouse, 2 resort style pools, tennis courts, scenic paths, stocked lakes & 2.3 acre park perfect for enjoying outdoor fun just steps from home. Smart home features integrated video cameras, doorbell, thermostats, garage door, & lights all controlled from your smart phone. Updates include 2 Recently replaced HVAC units w 10 yr warranty. 2 Recently replace water heaters w warranty. Recently replaced Low E Vinyl windows.
Contact an agent
Home facts
- Year built:1995
- Listing ID #:20965829
- Added:107 day(s) ago
- Updated:October 02, 2025 at 03:26 PM
Rooms and interior
- Bedrooms:4
- Total bathrooms:4
- Full bathrooms:3
- Half bathrooms:1
- Living area:3,191 sq. ft.
Heating and cooling
- Cooling:Ceiling Fans, Central Air, Electric, Zoned
- Heating:Central, Fireplaces, Natural Gas, Zoned
Structure and exterior
- Roof:Composition
- Year built:1995
- Building area:3,191 sq. ft.
- Lot area:0.23 Acres
Schools
- High school:Allen
- Middle school:Ereckson
- Elementary school:Green
Finances and disclosures
- Price:$784,900
- Price per sq. ft.:$245.97
- Tax amount:$10,506
New listings near 610 Buffalo Springs Drive
- New
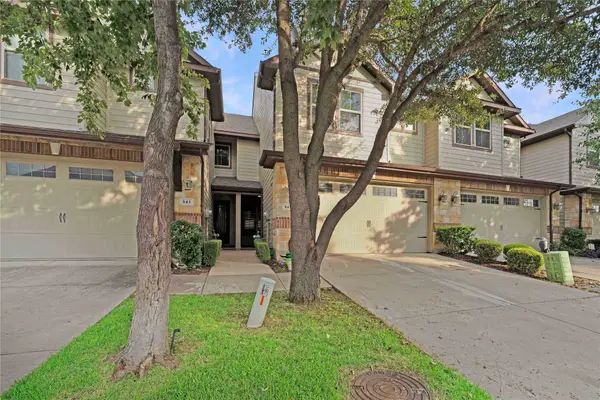 $385,000Active3 beds 3 baths1,850 sq. ft.
$385,000Active3 beds 3 baths1,850 sq. ft.845 Vashon Drive, Allen, TX 75013
MLS# 21073744Listed by: KELLER WILLIAMS FRISCO STARS - New
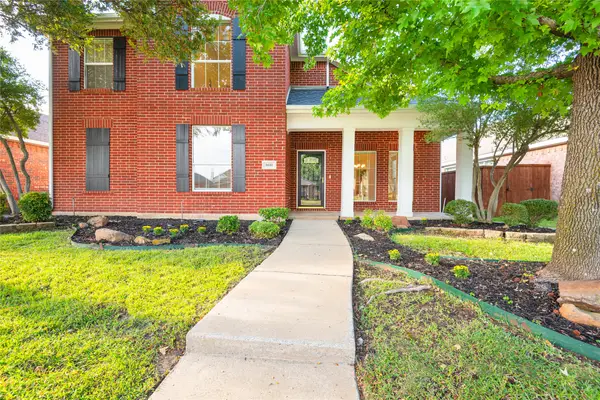 $499,900Active4 beds 3 baths2,579 sq. ft.
$499,900Active4 beds 3 baths2,579 sq. ft.1610 Oak Brook Lane, Allen, TX 75002
MLS# 21067772Listed by: EBBY HALLIDAY, REALTORS - New
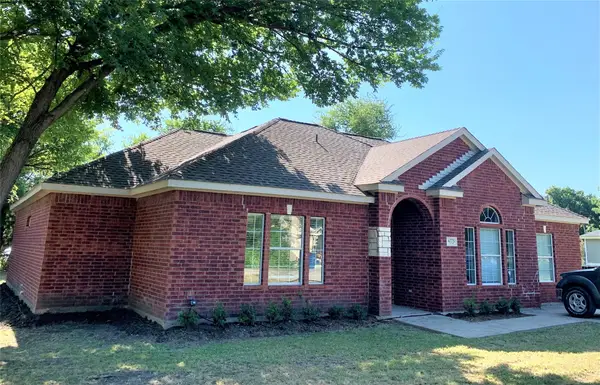 $360,000Active4 beds 2 baths1,823 sq. ft.
$360,000Active4 beds 2 baths1,823 sq. ft.6775 County Road 890, Allen, TX 75002
MLS# 21075084Listed by: TEXAS URBAN LIVING REALTY - New
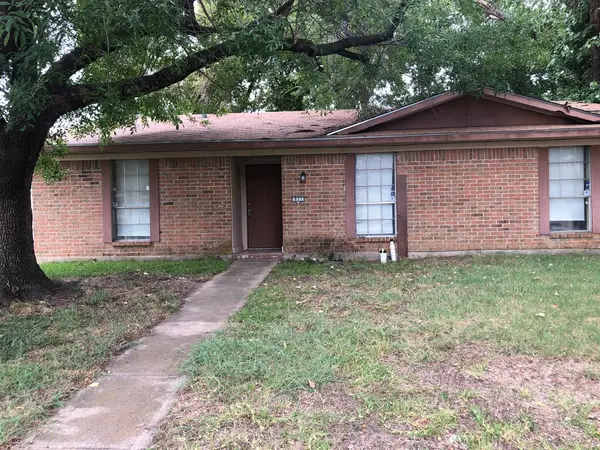 $225,000Active3 beds 2 baths1,128 sq. ft.
$225,000Active3 beds 2 baths1,128 sq. ft.933 Wandering Way Drive, Allen, TX 75002
MLS# 21073771Listed by: HOMECOIN.COM - New
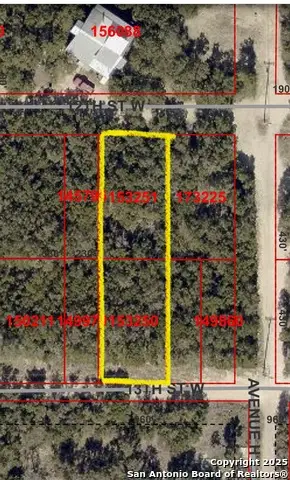 $6,000Active0.1 Acres
$6,000Active0.1 Acres00 13th, Lakehills, TX 78063
MLS# 1911786Listed by: CIBOLO CREEK REALTY, LLC - Open Sun, 10am to 12pmNew
 $310,000Active3 beds 2 baths1,430 sq. ft.
$310,000Active3 beds 2 baths1,430 sq. ft.716 Roaming Road Drive, Allen, TX 75002
MLS# 21073523Listed by: REAL BROKER, LLC - New
 $399,900Active3 beds 2 baths1,617 sq. ft.
$399,900Active3 beds 2 baths1,617 sq. ft.405 Rose Drive, Allen, TX 75002
MLS# 21073042Listed by: KELLER WILLIAMS REALTY ALLEN - Open Sun, 1 to 3pmNew
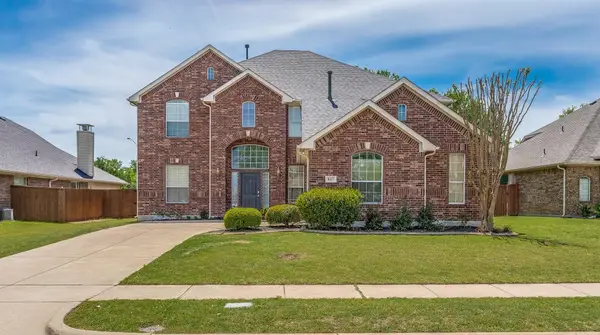 $639,000Active5 beds 4 baths3,505 sq. ft.
$639,000Active5 beds 4 baths3,505 sq. ft.817 Rushmore Drive, Allen, TX 75002
MLS# 21044984Listed by: KELLER WILLIAMS REALTY ALLEN - New
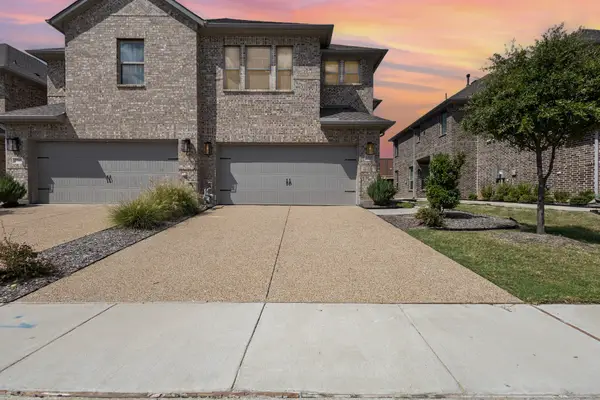 $450,000Active3 beds 3 baths1,901 sq. ft.
$450,000Active3 beds 3 baths1,901 sq. ft.1737 Redding Drive, Allen, TX 75002
MLS# 21073879Listed by: REKONNECTION, LLC - New
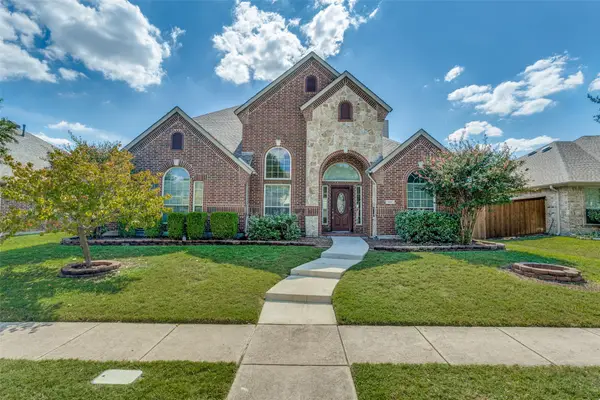 $625,000Active5 beds 4 baths3,918 sq. ft.
$625,000Active5 beds 4 baths3,918 sq. ft.1104 Carson Drive, Allen, TX 75002
MLS# 21074169Listed by: MTG REALTY, LLC
