1313 Swan Trail, Argyle, TX 76226
Local realty services provided by:Better Homes and Gardens Real Estate The Bell Group

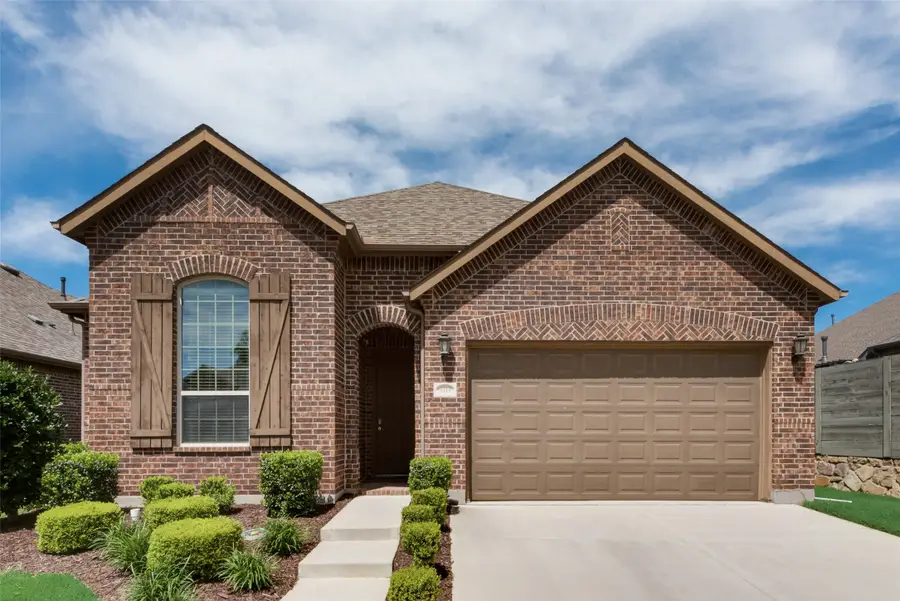
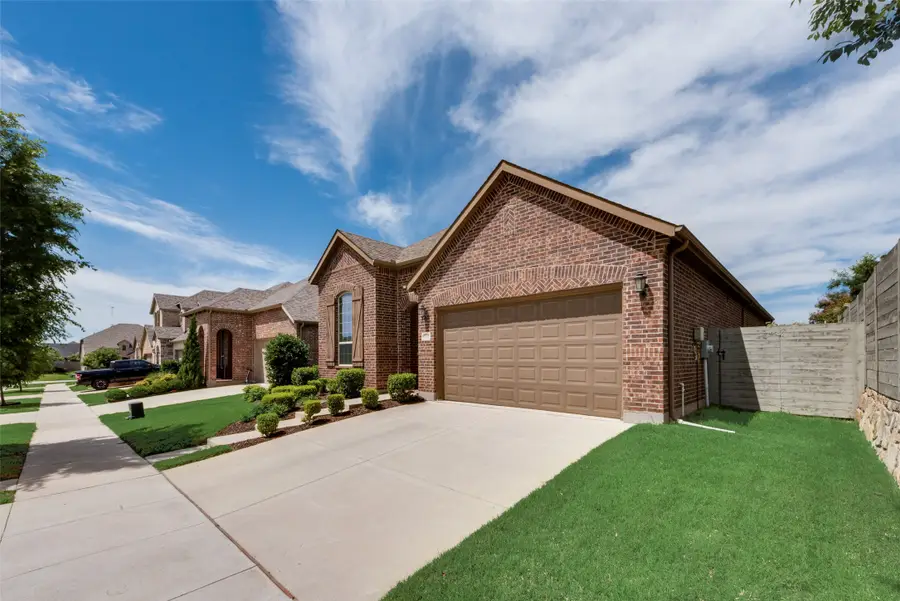
Listed by:anastasia riley972-984-0511
Office:coldwell banker realty frisco
MLS#:20944878
Source:GDAR
Price summary
- Price:$389,900
- Price per sq. ft.:$225.12
- Monthly HOA dues:$172.5
About this home
You’ll love coming home to this quality-built, east-facing Highland Homes stunner, gently nestled on a 55-foot-wide homesite in the award-winning Harvest community, served by the highly sought-after Northwest ISD. The thoughtfully curated floor plan is perfect for both family living and entertaining as it seamlessly connects the living, kitchen and dining areas. At the heart of the home, the spacious kitchen has everything a home chef could want—a gas range, generous counter and cabinet space, and a center island with breakfast bar, perfect for casual dining. The inviting family room with cozy stone fireplace is filled with natural light and offers plenty of room for relaxation and entertaining guests. Retreat to the primary suite with a lovely bath that includes dual sinks, soaking tub, and walk-in shower, making it your private escape to unwind at the end of the day. The private backyard with covered patio is ready for your outdoor gatherings and has lots of room for kids and pets to play. Elementary school is located within the subdivision and only a short walk away. Enjoy resort-style living with unmatched community amenities, including multiple clubhouses and pools, a fitness center, on-site coffeehouse, scenic lake with a covered fishing dock, parks, lush green spaces, miles of trails, and more. HOA dues include high-speed internet and cable. Excellent location provides easy access to I-35W, Harvest Town Center, and Northlake Commons, with a great selection of shopping and dining options nearby.
Contact an agent
Home facts
- Year built:2019
- Listing Id #:20944878
- Added:87 day(s) ago
- Updated:August 09, 2025 at 07:12 AM
Rooms and interior
- Bedrooms:3
- Total bathrooms:2
- Full bathrooms:2
- Living area:1,732 sq. ft.
Heating and cooling
- Cooling:Central Air, Electric
- Heating:Central, Natural Gas
Structure and exterior
- Roof:Composition
- Year built:2019
- Building area:1,732 sq. ft.
- Lot area:0.14 Acres
Schools
- High school:Northwest
- Middle school:Pike
- Elementary school:Lance Thompson
Finances and disclosures
- Price:$389,900
- Price per sq. ft.:$225.12
- Tax amount:$7,119
New listings near 1313 Swan Trail
- New
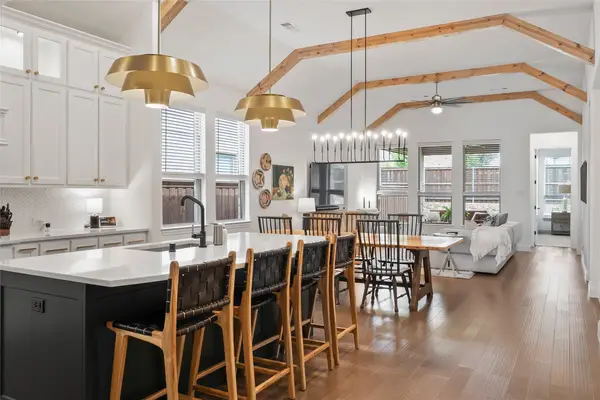 $500,000Active4 beds 2 baths2,293 sq. ft.
$500,000Active4 beds 2 baths2,293 sq. ft.2645 Basswood Drive, Argyle, TX 76226
MLS# 21034865Listed by: REAL ESTATE STATION LLC - New
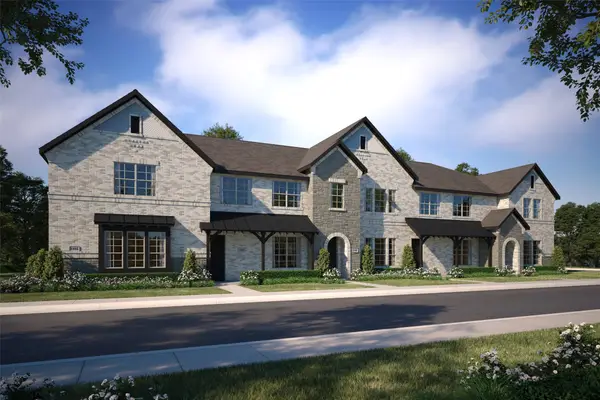 $352,030Active3 beds 3 baths1,660 sq. ft.
$352,030Active3 beds 3 baths1,660 sq. ft.728 4th Street, Argyle, TX 76226
MLS# 21034326Listed by: COLLEEN FROST REAL ESTATE SERV - New
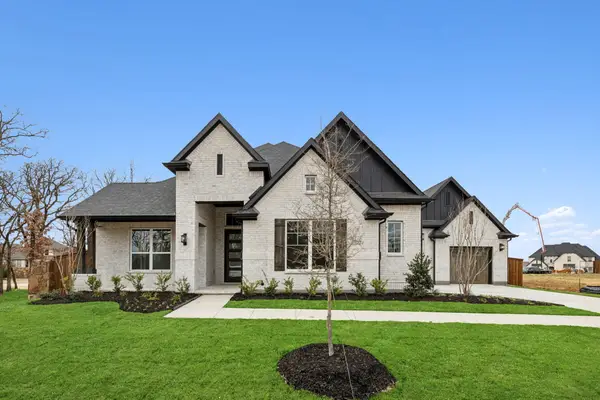 $999,900Active4 beds 4 baths3,512 sq. ft.
$999,900Active4 beds 4 baths3,512 sq. ft.7117 Fireside Drive, Argyle, TX 76226
MLS# 21033518Listed by: CHESMAR HOMES - New
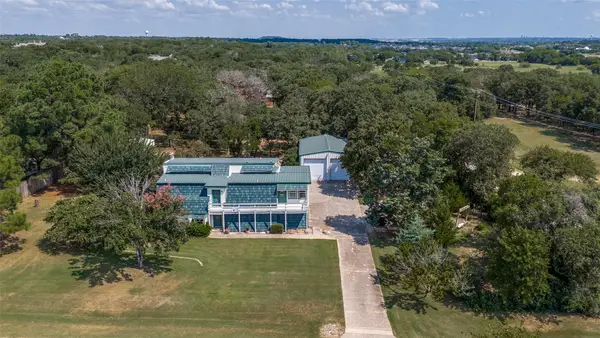 $549,000Active3 beds 2 baths2,534 sq. ft.
$549,000Active3 beds 2 baths2,534 sq. ft.204 Timberview Court, Argyle, TX 76226
MLS# 21032909Listed by: MONUMENT REALTY - New
 $1,030,000Active5 beds 5 baths4,428 sq. ft.
$1,030,000Active5 beds 5 baths4,428 sq. ft.298 Waters Edge Drive, Argyle, TX 76226
MLS# 21032441Listed by: COLDWELL BANKER APEX, REALTORS - New
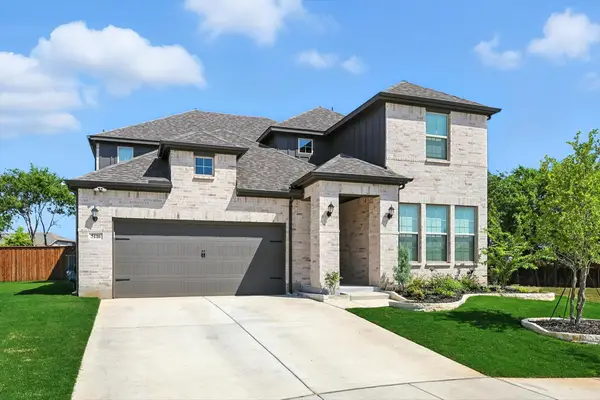 $645,000Active4 beds 4 baths3,233 sq. ft.
$645,000Active4 beds 4 baths3,233 sq. ft.5116 Shady Grove Lane, Argyle, TX 76226
MLS# 21031616Listed by: POST OAK REALTY - New
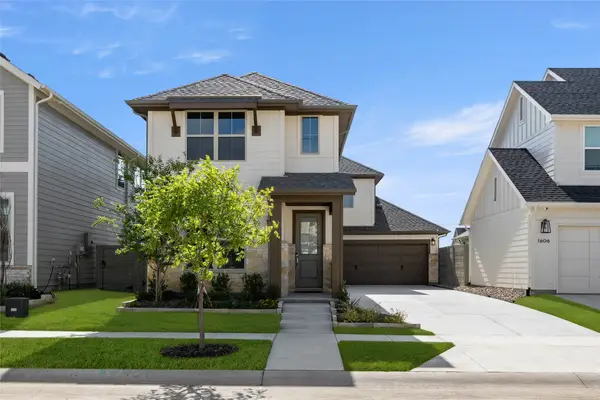 $449,705Active3 beds 3 baths2,169 sq. ft.
$449,705Active3 beds 3 baths2,169 sq. ft.1610 Mint, Argyle, TX 76226
MLS# 21032482Listed by: HOMESUSA.COM - New
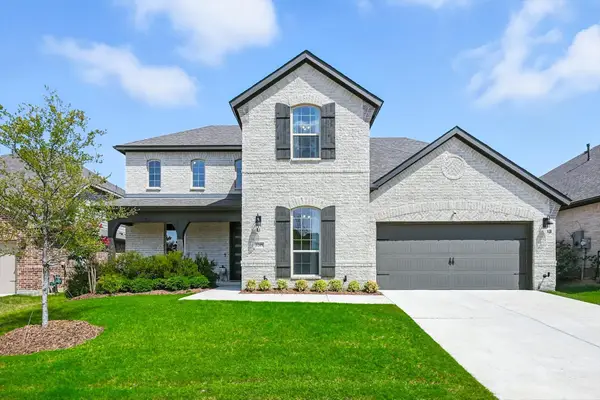 $565,000Active4 beds 4 baths2,946 sq. ft.
$565,000Active4 beds 4 baths2,946 sq. ft.3209 Lofty Pine Drive, Northlake, TX 76226
MLS# 21023730Listed by: LPT REALTY LLC - New
 $574,900Active5 beds 3 baths2,317 sq. ft.
$574,900Active5 beds 3 baths2,317 sq. ft.413 Village Way, Argyle, TX 76226
MLS# 21031411Listed by: REAL T TEAM BY EXP - New
 $750,000Active5 beds 4 baths3,915 sq. ft.
$750,000Active5 beds 4 baths3,915 sq. ft.9300 Pecan Woods Trail, Argyle, TX 76226
MLS# 21023325Listed by: KELLER WILLIAMS REALTY DPR

