1416 7th Street, Argyle, TX 76226
Local realty services provided by:Better Homes and Gardens Real Estate Lindsey Realty
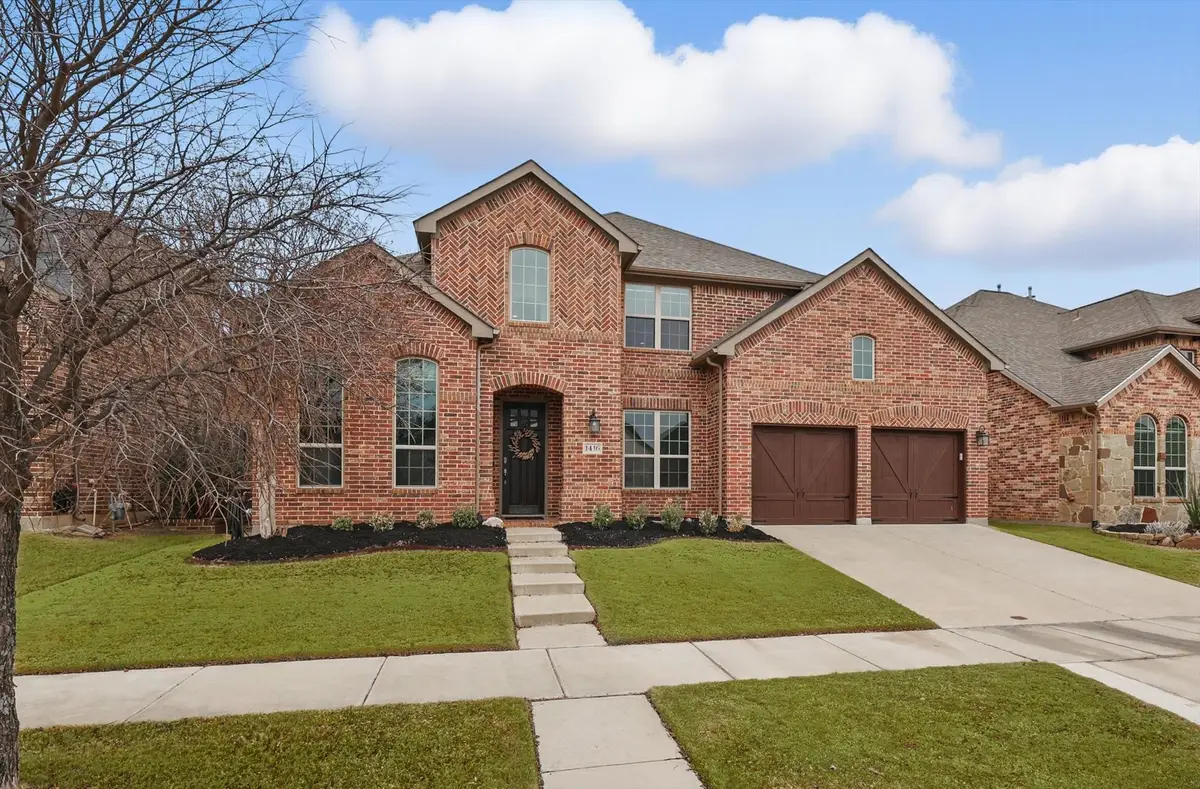
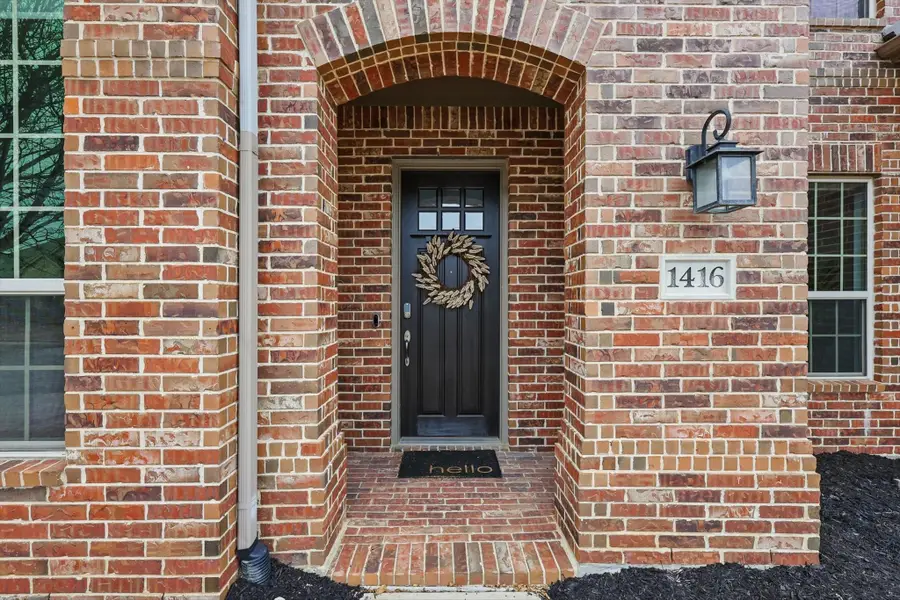
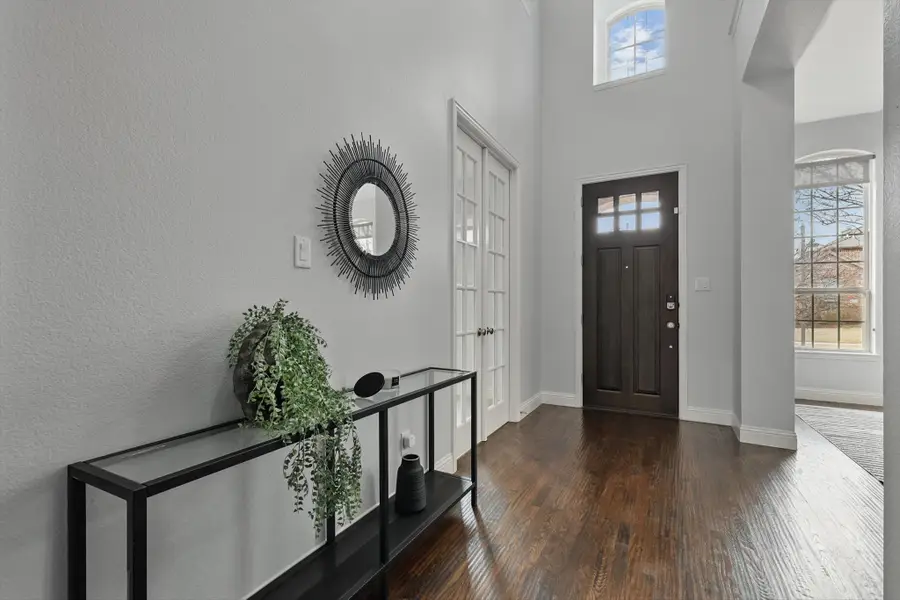
Listed by:kristen wright314-791-4216
Office:independent realty
MLS#:20859984
Source:GDAR
Price summary
- Price:$625,000
- Price per sq. ft.:$180.06
- Monthly HOA dues:$172.5
About this home
Welcome to your dream home in the Harvest community within Argyle ISD! This stunning 5 bed, 4 bath features a NEW ROOF and hand scraped, hardwood flooring. Fabulous, open floor plan that seamlessly connects the spacious living areas. The main level has a private office, 2 beds and 2 full baths providing convenience and flexibility for various living arrangements. The chef's kitchen features granite countertops, double ovens, large island and walk in pantry. The formal dining area is perfect for hosting. Upstairs, discover more spacious bedrooms, and a versatile game room as well as a separate desk area for school or work. For car enthusiasts or those in need of extra storage, the 3-car garage provides ample space for vehicles and belongings. Great location within Harvest close to Central Park and The Red Barn. Don't miss out on this beautiful home priced below market value. Located in the heart of the neighborhood!
Contact an agent
Home facts
- Year built:2015
- Listing Id #:20859984
- Added:164 day(s) ago
- Updated:August 16, 2025 at 09:41 PM
Rooms and interior
- Bedrooms:5
- Total bathrooms:4
- Full bathrooms:4
- Living area:3,471 sq. ft.
Heating and cooling
- Cooling:Ceiling Fans, Central Air
- Heating:Central
Structure and exterior
- Roof:Composition
- Year built:2015
- Building area:3,471 sq. ft.
- Lot area:0.16 Acres
Schools
- High school:Argyle
- Middle school:Argyle
- Elementary school:Argyle West
Finances and disclosures
- Price:$625,000
- Price per sq. ft.:$180.06
- Tax amount:$15,778
New listings near 1416 7th Street
- New
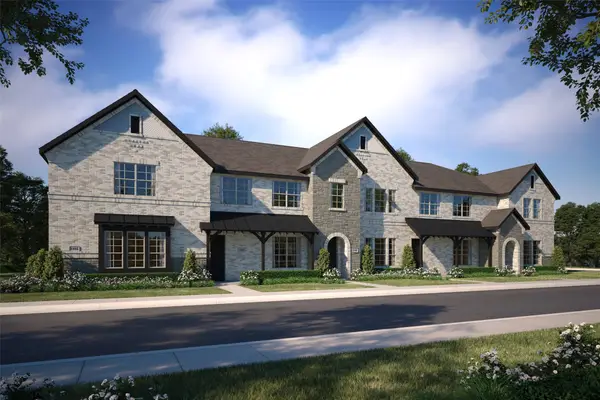 $352,030Active3 beds 3 baths1,660 sq. ft.
$352,030Active3 beds 3 baths1,660 sq. ft.728 4th Street, Argyle, TX 76226
MLS# 21034326Listed by: COLLEEN FROST REAL ESTATE SERV - New
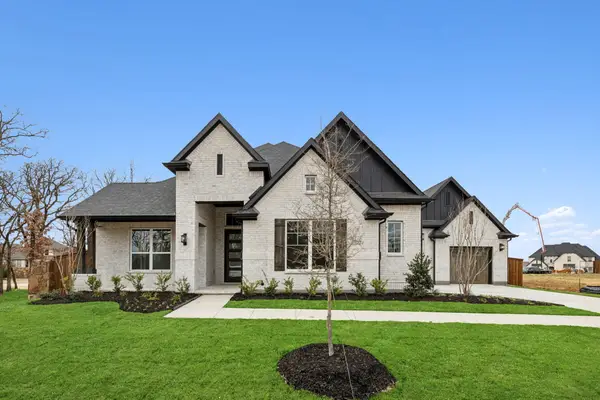 $999,900Active4 beds 4 baths3,512 sq. ft.
$999,900Active4 beds 4 baths3,512 sq. ft.7117 Fireside Drive, Argyle, TX 76226
MLS# 21033518Listed by: CHESMAR HOMES - Open Sun, 1am to 3pmNew
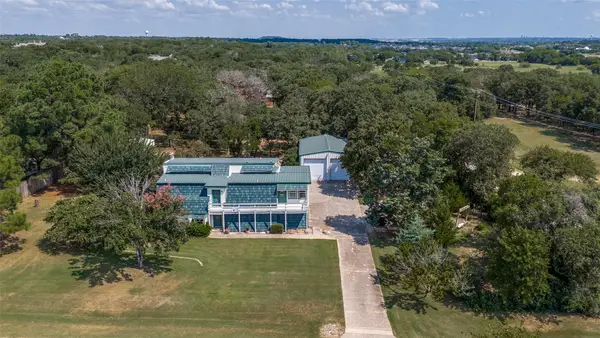 $549,000Active3 beds 2 baths2,534 sq. ft.
$549,000Active3 beds 2 baths2,534 sq. ft.204 Timberview Court, Argyle, TX 76226
MLS# 21032909Listed by: MONUMENT REALTY - New
 $1,030,000Active5 beds 5 baths4,428 sq. ft.
$1,030,000Active5 beds 5 baths4,428 sq. ft.298 Waters Edge Drive, Argyle, TX 76226
MLS# 21032441Listed by: COLDWELL BANKER APEX, REALTORS - Open Sun, 1 to 3pmNew
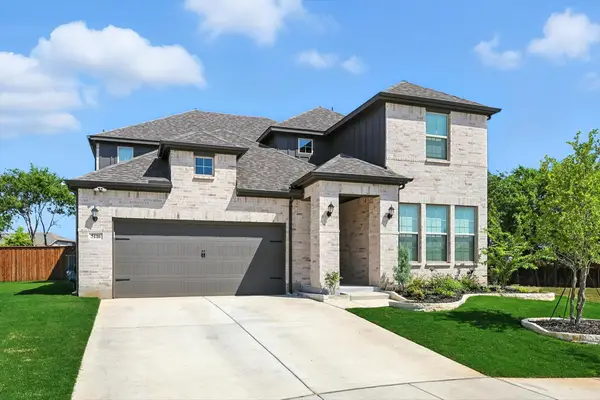 $645,000Active4 beds 4 baths3,233 sq. ft.
$645,000Active4 beds 4 baths3,233 sq. ft.5116 Shady Grove Lane, Argyle, TX 76226
MLS# 21031616Listed by: POST OAK REALTY - New
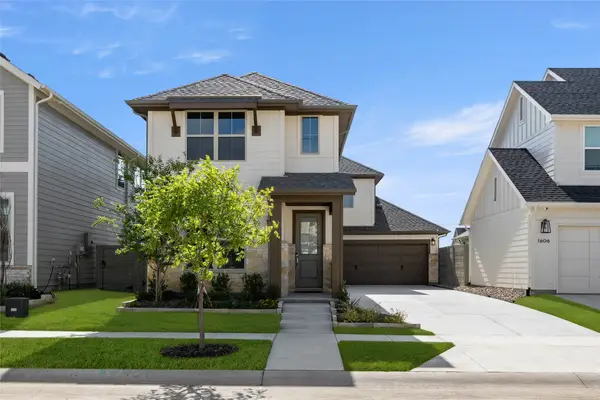 $445,705Active3 beds 3 baths2,169 sq. ft.
$445,705Active3 beds 3 baths2,169 sq. ft.1610 Mint, Argyle, TX 76226
MLS# 21032482Listed by: HOMESUSA.COM - Open Sat, 1 to 3pmNew
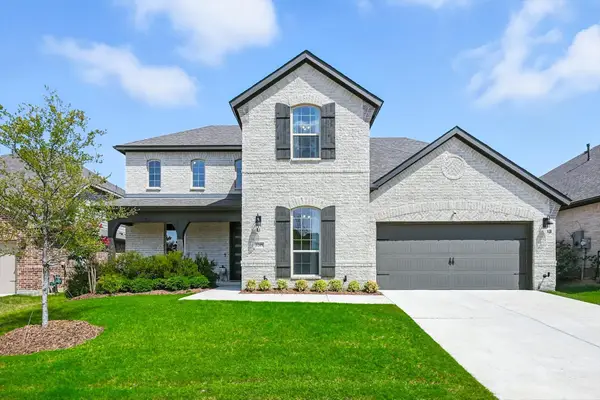 $565,000Active4 beds 4 baths2,946 sq. ft.
$565,000Active4 beds 4 baths2,946 sq. ft.3209 Lofty Pine Drive, Northlake, TX 76226
MLS# 21023730Listed by: LPT REALTY LLC - New
 $574,900Active5 beds 3 baths2,317 sq. ft.
$574,900Active5 beds 3 baths2,317 sq. ft.413 Village Way, Argyle, TX 76226
MLS# 21031411Listed by: REAL T TEAM BY EXP - Open Sat, 1 to 3pmNew
 $750,000Active5 beds 4 baths3,915 sq. ft.
$750,000Active5 beds 4 baths3,915 sq. ft.9300 Pecan Woods Trail, Argyle, TX 76226
MLS# 21023325Listed by: KELLER WILLIAMS REALTY DPR - Open Sat, 12 to 2pmNew
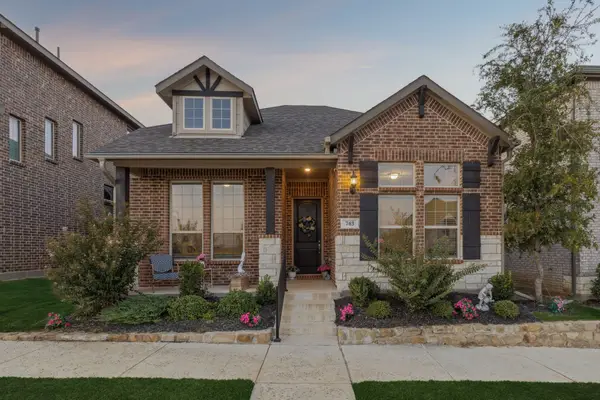 $445,000Active3 beds 2 baths1,901 sq. ft.
$445,000Active3 beds 2 baths1,901 sq. ft.743 Waterbrook Parkway, Argyle, TX 76226
MLS# 21023505Listed by: REAL BROKER, LLC

