2053 St Andrews Way, Argyle, TX 76226
Local realty services provided by:Better Homes and Gardens Real Estate Rhodes Realty



Listed by:luciana da silva888-455-6040
Office:fathom realty
MLS#:20831023
Source:GDAR
Price summary
- Price:$459,900
- Price per sq. ft.:$208.67
- Monthly HOA dues:$62.5
About this home
MOTIVATED SELLER!! BEAUTIFUL HOME built 2023 by D.R Horton in a tranquil neighborhood and great convenient location. Country Living in the heart of Argyle! Resort-style community AVALON AT ARGYLE. Close by to shops, restaurants, Historic Downtown Denton and much more! Northwest ISD school district. This one-story home offers 4 Bed 2.5 bath 2 car garages. Open floor plan, kitchen has a large dine in Island, gas cooktop, electric oven, Quartz countertops and SS appliances. Dining area has a charming bay windows, lot of natural light. Home has MUD room and separately utility room. Primary Bed has seating area, en-suite bath, dual sinks, shower with seat & generous closet. Additional 3 spacious bed, 2nd Bath and a powder room. Smart Home Technology, thankless water heater, full sprinkler system. Enjoy the nice backyard while entertaining in the large covered patio. Community pool and playground. Great access to I-35, HWY 114 and HWY 377. Close by to Hike & Bike Trails, TX Motor Speedway and DFW International Airport.
Contact an agent
Home facts
- Year built:2023
- Listing Id #:20831023
- Added:196 day(s) ago
- Updated:August 16, 2025 at 09:41 PM
Rooms and interior
- Bedrooms:4
- Total bathrooms:3
- Full bathrooms:2
- Half bathrooms:1
- Living area:2,204 sq. ft.
Heating and cooling
- Cooling:Ceiling Fans, Central Air, Electric
- Heating:Central, Natural Gas
Structure and exterior
- Roof:Composition
- Year built:2023
- Building area:2,204 sq. ft.
- Lot area:0.14 Acres
Schools
- High school:Byron Nelson
- Middle school:Medlin
- Elementary school:Lance Thompson
Finances and disclosures
- Price:$459,900
- Price per sq. ft.:$208.67
New listings near 2053 St Andrews Way
- New
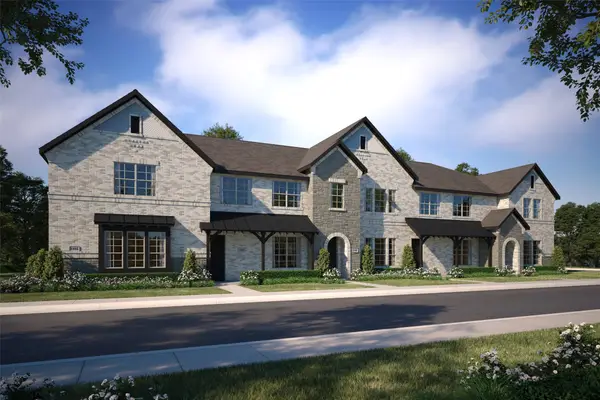 $352,030Active3 beds 3 baths1,660 sq. ft.
$352,030Active3 beds 3 baths1,660 sq. ft.728 4th Street, Argyle, TX 76226
MLS# 21034326Listed by: COLLEEN FROST REAL ESTATE SERV - New
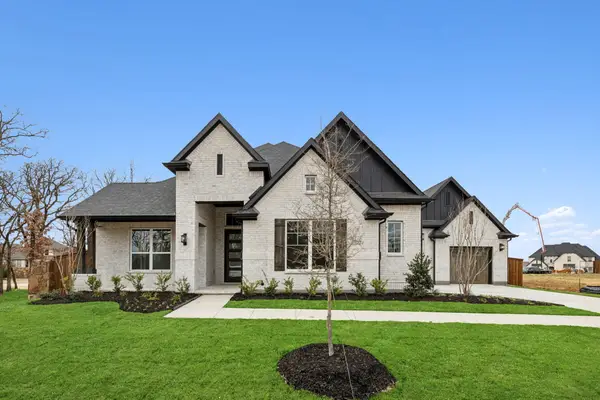 $999,900Active4 beds 4 baths3,512 sq. ft.
$999,900Active4 beds 4 baths3,512 sq. ft.7117 Fireside Drive, Argyle, TX 76226
MLS# 21033518Listed by: CHESMAR HOMES - Open Sun, 1am to 3pmNew
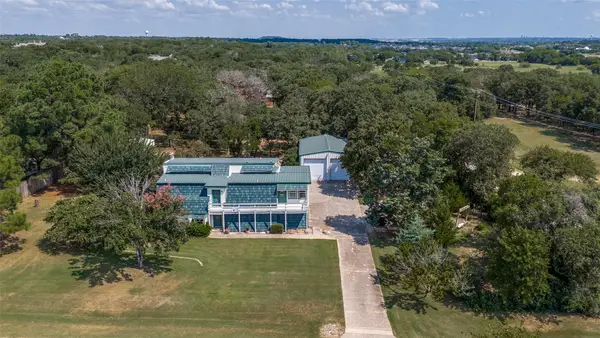 $549,000Active3 beds 2 baths2,534 sq. ft.
$549,000Active3 beds 2 baths2,534 sq. ft.204 Timberview Court, Argyle, TX 76226
MLS# 21032909Listed by: MONUMENT REALTY - New
 $1,030,000Active5 beds 5 baths4,428 sq. ft.
$1,030,000Active5 beds 5 baths4,428 sq. ft.298 Waters Edge Drive, Argyle, TX 76226
MLS# 21032441Listed by: COLDWELL BANKER APEX, REALTORS - Open Sun, 1 to 3pmNew
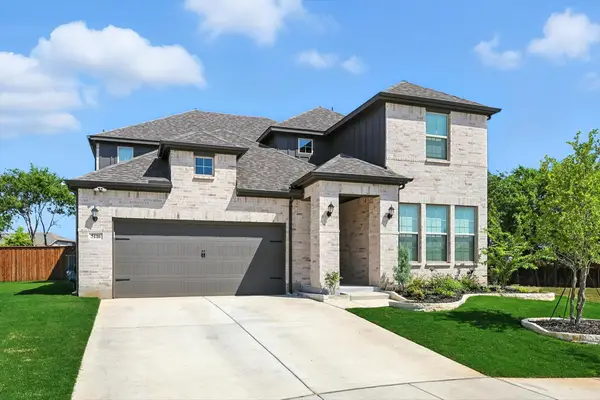 $645,000Active4 beds 4 baths3,233 sq. ft.
$645,000Active4 beds 4 baths3,233 sq. ft.5116 Shady Grove Lane, Argyle, TX 76226
MLS# 21031616Listed by: POST OAK REALTY - New
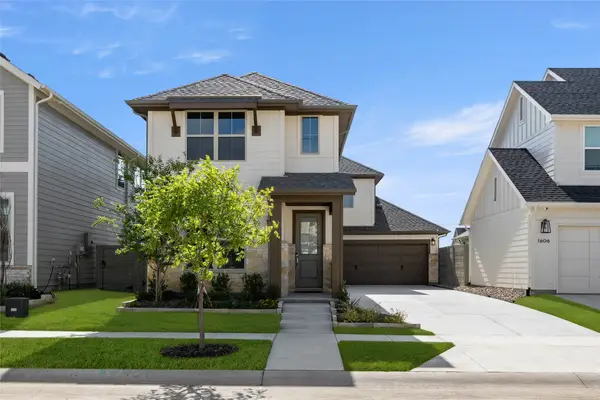 $445,705Active3 beds 3 baths2,169 sq. ft.
$445,705Active3 beds 3 baths2,169 sq. ft.1610 Mint, Argyle, TX 76226
MLS# 21032482Listed by: HOMESUSA.COM - Open Sat, 1 to 3pmNew
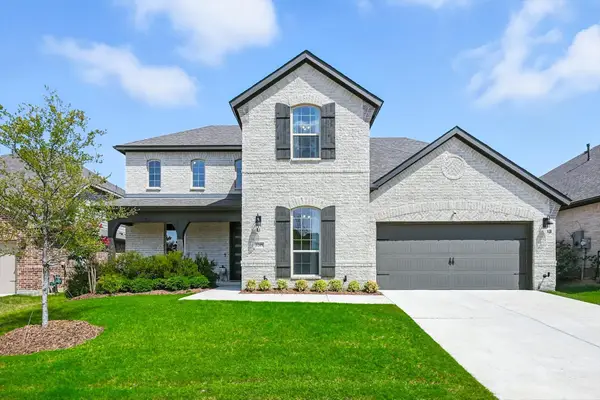 $565,000Active4 beds 4 baths2,946 sq. ft.
$565,000Active4 beds 4 baths2,946 sq. ft.3209 Lofty Pine Drive, Northlake, TX 76226
MLS# 21023730Listed by: LPT REALTY LLC - New
 $574,900Active5 beds 3 baths2,317 sq. ft.
$574,900Active5 beds 3 baths2,317 sq. ft.413 Village Way, Argyle, TX 76226
MLS# 21031411Listed by: REAL T TEAM BY EXP - Open Sat, 1 to 3pmNew
 $750,000Active5 beds 4 baths3,915 sq. ft.
$750,000Active5 beds 4 baths3,915 sq. ft.9300 Pecan Woods Trail, Argyle, TX 76226
MLS# 21023325Listed by: KELLER WILLIAMS REALTY DPR - Open Sat, 12 to 2pmNew
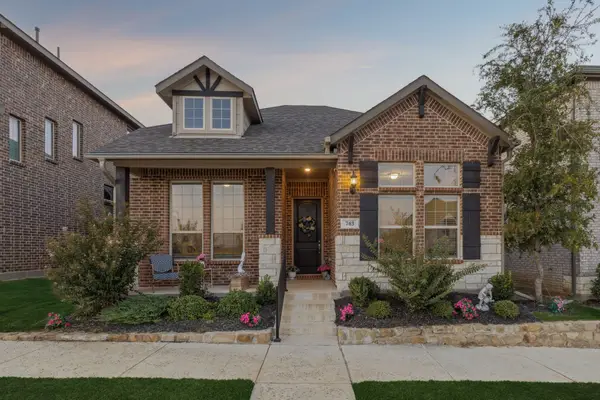 $445,000Active3 beds 2 baths1,901 sq. ft.
$445,000Active3 beds 2 baths1,901 sq. ft.743 Waterbrook Parkway, Argyle, TX 76226
MLS# 21023505Listed by: REAL BROKER, LLC

