524 Parkside Drive, Argyle, TX 76226
Local realty services provided by:Better Homes and Gardens Real Estate Winans
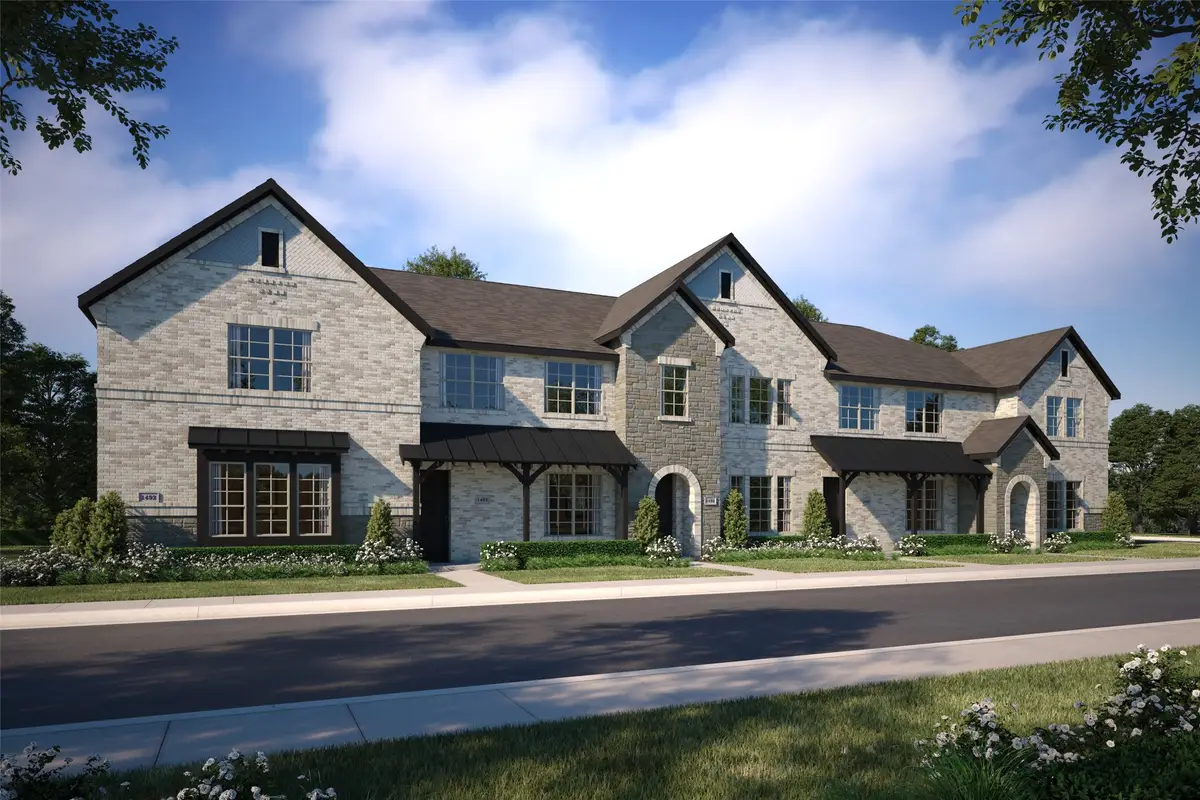
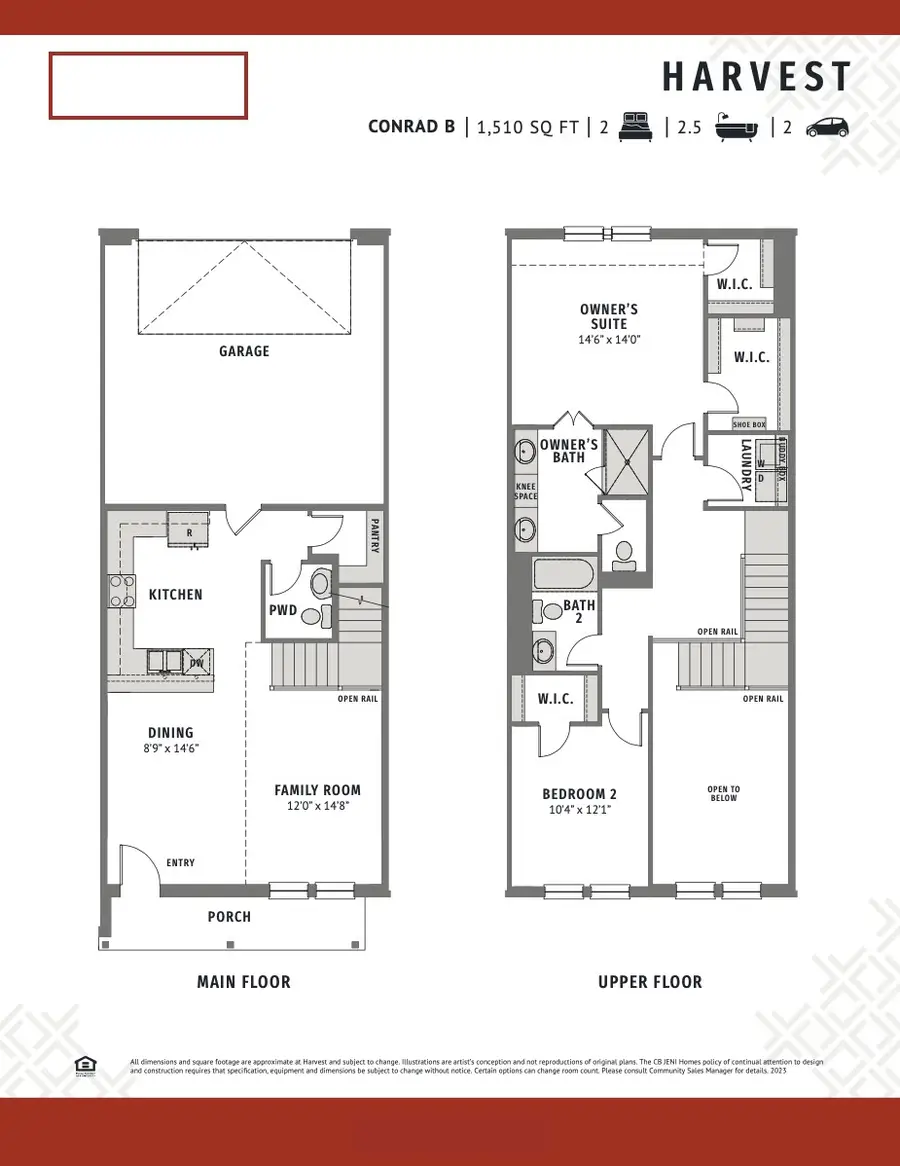
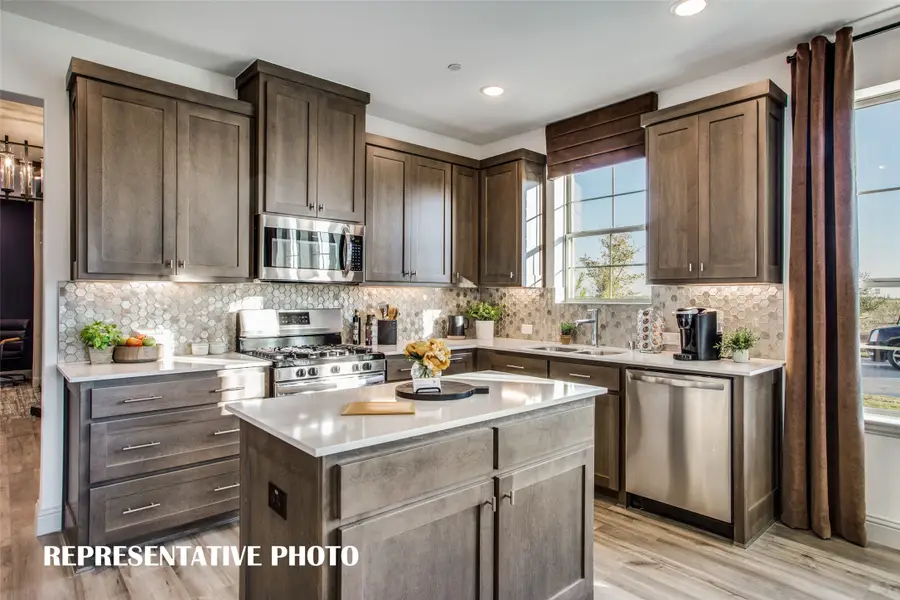
Listed by:carole campbell469-280-0008
Office:colleen frost real estate serv
MLS#:21007303
Source:GDAR
Price summary
- Price:$310,470
- Price per sq. ft.:$205.61
- Monthly HOA dues:$398
About this home
CB JENI HOMES CONRAD floor plan. Beautiful floor plan with 20ft ceiling in the living room! The perfect low-maintenance townhome for anyone seeking a luxury home with character and charm. Featuring a beautiful, extended front porch, this home offers the ideal balance of modern design and cozy living. Step inside to discover the ‘Refined Urban’ interior, complete with quartz countertops, sleek wood flooring, and stainless-steel gas appliances. The 20-foot family room ceiling and large windows flood the space with natural light, making the home feel even more spacious than its 1,510 sq. ft. Offering a walk-in pantry and huge owner’s suite closet, you'll have ample storage without sacrificing style. Plus, this energy-efficient home will help you save on your energy bill, giving you more room in your budget for life’s extras. This townhome is not just a place to live—it’s a place to love. Ready NOW!
Contact an agent
Home facts
- Year built:2025
- Listing Id #:21007303
- Added:26 day(s) ago
- Updated:August 17, 2025 at 10:41 PM
Rooms and interior
- Bedrooms:2
- Total bathrooms:3
- Full bathrooms:2
- Half bathrooms:1
- Living area:1,510 sq. ft.
Heating and cooling
- Cooling:Ceiling Fans, Central Air, Electric
- Heating:Central, Natural Gas
Structure and exterior
- Roof:Composition, Metal
- Year built:2025
- Building area:1,510 sq. ft.
- Lot area:0.05 Acres
Schools
- High school:Argyle
- Middle school:Argyle
- Elementary school:Argyle West
Finances and disclosures
- Price:$310,470
- Price per sq. ft.:$205.61
New listings near 524 Parkside Drive
- New
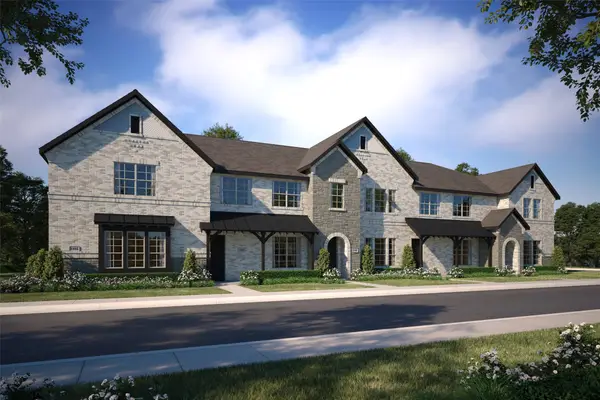 $352,030Active3 beds 3 baths1,660 sq. ft.
$352,030Active3 beds 3 baths1,660 sq. ft.728 4th Street, Argyle, TX 76226
MLS# 21034326Listed by: COLLEEN FROST REAL ESTATE SERV - New
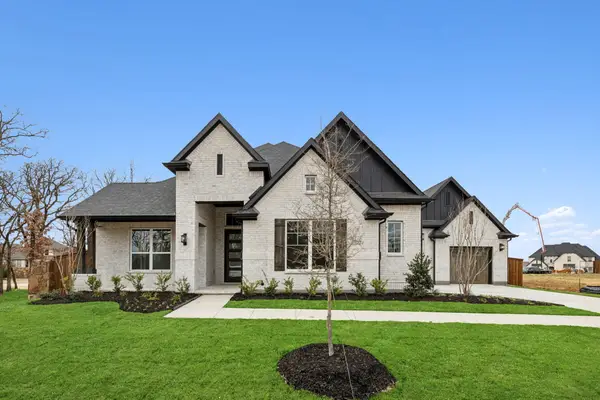 $999,900Active4 beds 4 baths3,512 sq. ft.
$999,900Active4 beds 4 baths3,512 sq. ft.7117 Fireside Drive, Argyle, TX 76226
MLS# 21033518Listed by: CHESMAR HOMES - Open Sun, 1am to 3pmNew
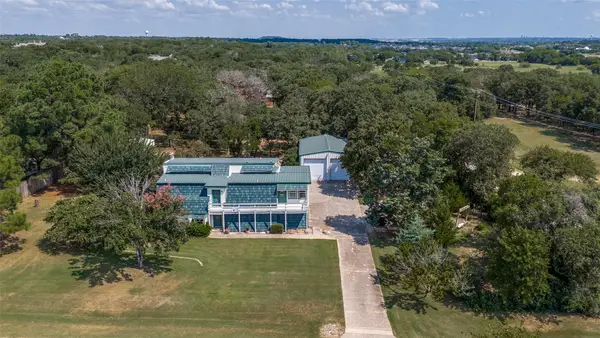 $549,000Active3 beds 2 baths2,534 sq. ft.
$549,000Active3 beds 2 baths2,534 sq. ft.204 Timberview Court, Argyle, TX 76226
MLS# 21032909Listed by: MONUMENT REALTY - New
 $1,030,000Active5 beds 5 baths4,428 sq. ft.
$1,030,000Active5 beds 5 baths4,428 sq. ft.298 Waters Edge Drive, Argyle, TX 76226
MLS# 21032441Listed by: COLDWELL BANKER APEX, REALTORS - Open Sun, 1 to 3pmNew
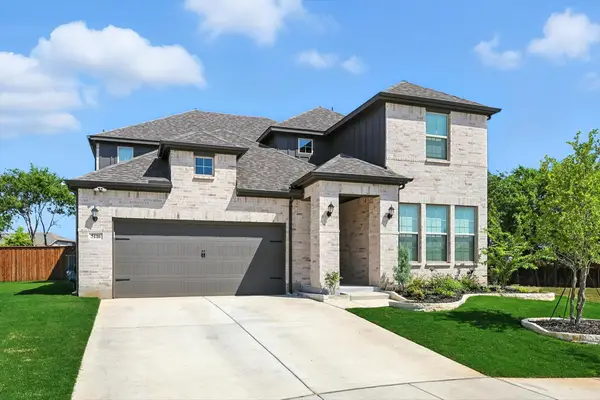 $645,000Active4 beds 4 baths3,233 sq. ft.
$645,000Active4 beds 4 baths3,233 sq. ft.5116 Shady Grove Lane, Argyle, TX 76226
MLS# 21031616Listed by: POST OAK REALTY - New
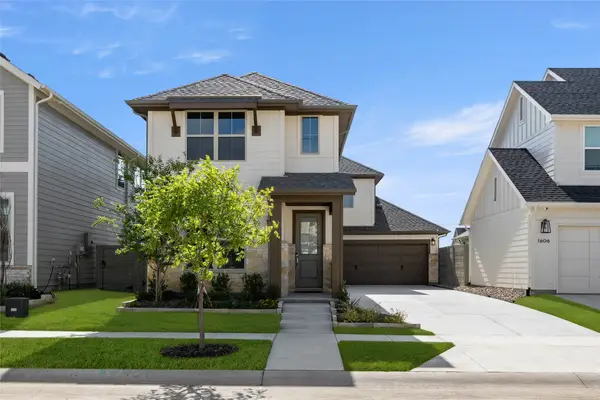 $445,705Active3 beds 3 baths2,169 sq. ft.
$445,705Active3 beds 3 baths2,169 sq. ft.1610 Mint, Argyle, TX 76226
MLS# 21032482Listed by: HOMESUSA.COM - New
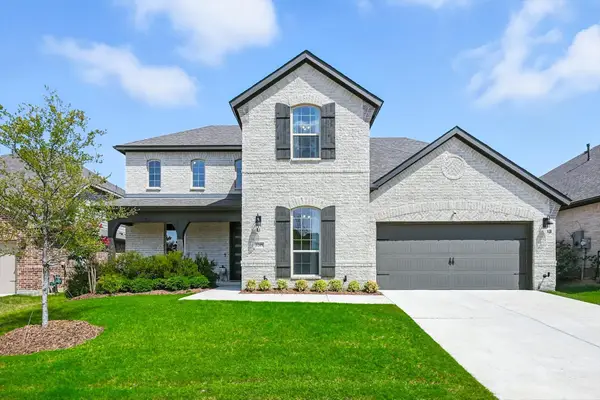 $565,000Active4 beds 4 baths2,946 sq. ft.
$565,000Active4 beds 4 baths2,946 sq. ft.3209 Lofty Pine Drive, Northlake, TX 76226
MLS# 21023730Listed by: LPT REALTY LLC - New
 $574,900Active5 beds 3 baths2,317 sq. ft.
$574,900Active5 beds 3 baths2,317 sq. ft.413 Village Way, Argyle, TX 76226
MLS# 21031411Listed by: REAL T TEAM BY EXP - New
 $750,000Active5 beds 4 baths3,915 sq. ft.
$750,000Active5 beds 4 baths3,915 sq. ft.9300 Pecan Woods Trail, Argyle, TX 76226
MLS# 21023325Listed by: KELLER WILLIAMS REALTY DPR - New
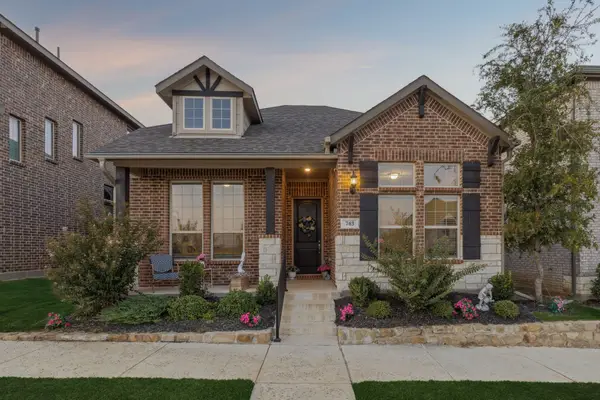 $445,000Active3 beds 2 baths1,901 sq. ft.
$445,000Active3 beds 2 baths1,901 sq. ft.743 Waterbrook Parkway, Argyle, TX 76226
MLS# 21023505Listed by: REAL BROKER, LLC

