3025 Lionsgate Drive, Argyle, TX 76226
Local realty services provided by:Better Homes and Gardens Real Estate Winans
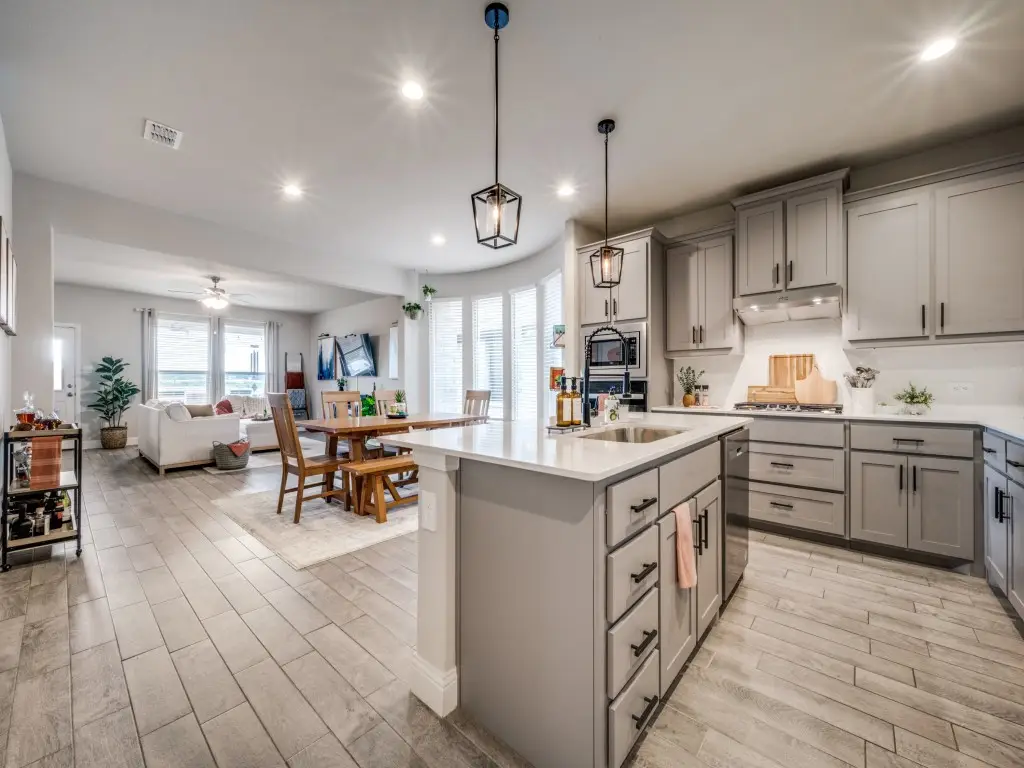

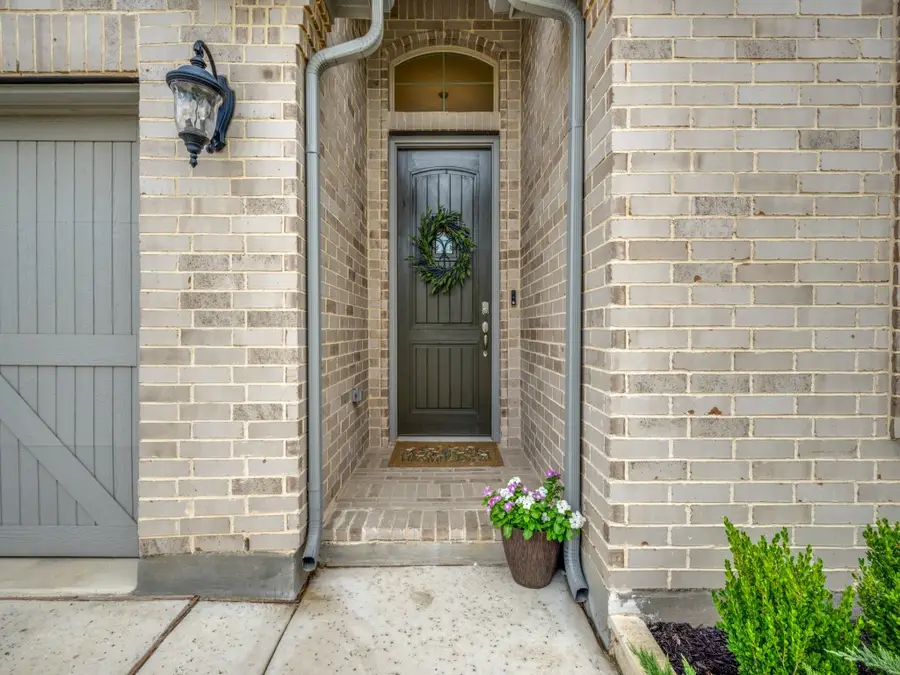
Listed by:sunny darden214-624-7901
Office:compass re texas, llc.
MLS#:20989796
Source:GDAR
Price summary
- Price:$548,500
- Price per sq. ft.:$190.65
- Monthly HOA dues:$62.5
About this home
Fall in love with this stunning two-story home in the sought-after Avalon community in Argyle! This beautifully maintained residence offers 5 spacious bedrooms, 3.5 bathrooms, and an expansive game room—perfect for everyday living and entertaining.
From the moment you walk in, you’ll be welcomed by a bright, open-concept layout that seamlessly connects the living, dining, and kitchen areas. The chef’s kitchen is a true showstopper, featuring a large center island, quartz countertops, stainless steel built-in appliances, gas cooktop, 42” upper cabinets, pendant lighting, and a walk-in pantry.
The luxurious primary suite is tucked away on the main level and features a spa-inspired bathroom with dual vanities, a garden tub, oversized shower with seating, and a large walk-in closet. Upstairs, you’ll find additional bedrooms, full bathrooms with quartz vanities, and a huge game room perfect for movie nights or playtime.
Thoughtful upgrades throughout include wood-look tile flooring in all the right places, a tankless water heater, smart home features, a mud bench, and a full sprinkler system. Enjoy the outdoors year-round with a covered patio, landscaped yard, and charming front coach lights.
Conveniently located near Historic Downtown Denton, DFW Airport, Texas Motor Speedway, Tanger Outlet Mall, and countless shops and restaurants—this home offers the perfect balance of comfort, style, and location. Don’t miss your chance to make it yours!
Contact an agent
Home facts
- Year built:2023
- Listing Id #:20989796
- Added:42 day(s) ago
- Updated:August 18, 2025 at 07:18 PM
Rooms and interior
- Bedrooms:5
- Total bathrooms:4
- Full bathrooms:3
- Half bathrooms:1
- Living area:2,877 sq. ft.
Heating and cooling
- Cooling:Central Air, Electric
- Heating:Central, Natural Gas
Structure and exterior
- Roof:Composition
- Year built:2023
- Building area:2,877 sq. ft.
- Lot area:0.14 Acres
Schools
- High school:Byron Nelson
- Middle school:Medlin
- Elementary school:Lance Thompson
Finances and disclosures
- Price:$548,500
- Price per sq. ft.:$190.65
New listings near 3025 Lionsgate Drive
- New
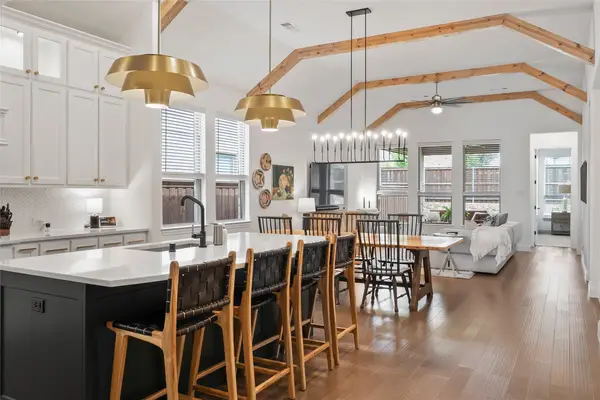 $500,000Active4 beds 2 baths2,293 sq. ft.
$500,000Active4 beds 2 baths2,293 sq. ft.2645 Basswood Drive, Argyle, TX 76226
MLS# 21034865Listed by: REAL ESTATE STATION LLC - New
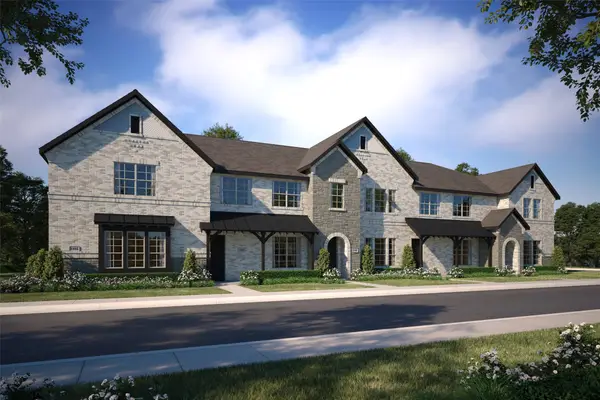 $352,030Active3 beds 3 baths1,660 sq. ft.
$352,030Active3 beds 3 baths1,660 sq. ft.728 4th Street, Argyle, TX 76226
MLS# 21034326Listed by: COLLEEN FROST REAL ESTATE SERV - New
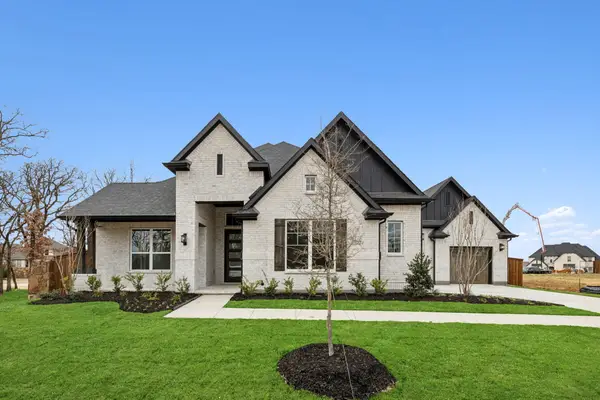 $999,900Active4 beds 4 baths3,512 sq. ft.
$999,900Active4 beds 4 baths3,512 sq. ft.7117 Fireside Drive, Argyle, TX 76226
MLS# 21033518Listed by: CHESMAR HOMES - New
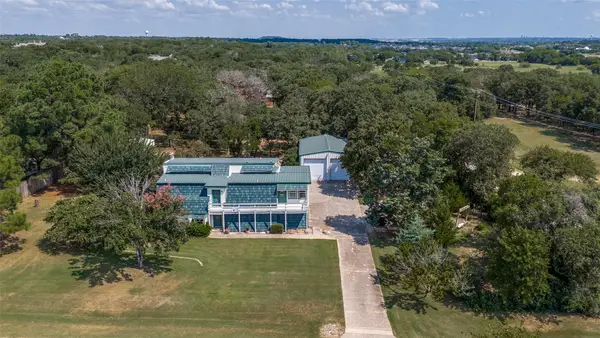 $549,000Active3 beds 2 baths2,534 sq. ft.
$549,000Active3 beds 2 baths2,534 sq. ft.204 Timberview Court, Argyle, TX 76226
MLS# 21032909Listed by: MONUMENT REALTY - New
 $1,030,000Active5 beds 5 baths4,428 sq. ft.
$1,030,000Active5 beds 5 baths4,428 sq. ft.298 Waters Edge Drive, Argyle, TX 76226
MLS# 21032441Listed by: COLDWELL BANKER APEX, REALTORS - New
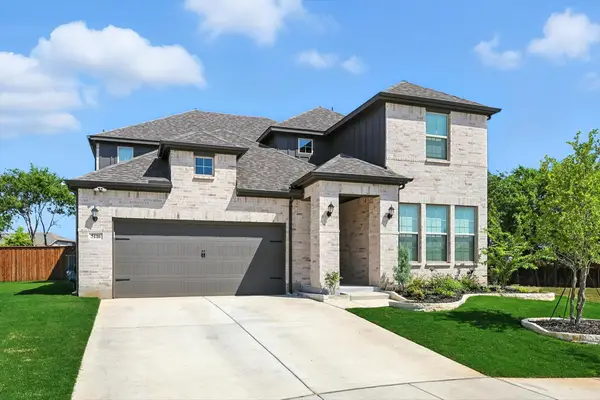 $645,000Active4 beds 4 baths3,233 sq. ft.
$645,000Active4 beds 4 baths3,233 sq. ft.5116 Shady Grove Lane, Argyle, TX 76226
MLS# 21031616Listed by: POST OAK REALTY - New
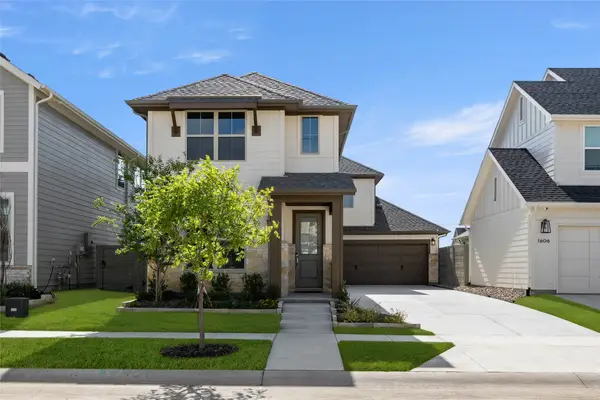 $449,705Active3 beds 3 baths2,169 sq. ft.
$449,705Active3 beds 3 baths2,169 sq. ft.1610 Mint, Argyle, TX 76226
MLS# 21032482Listed by: HOMESUSA.COM - New
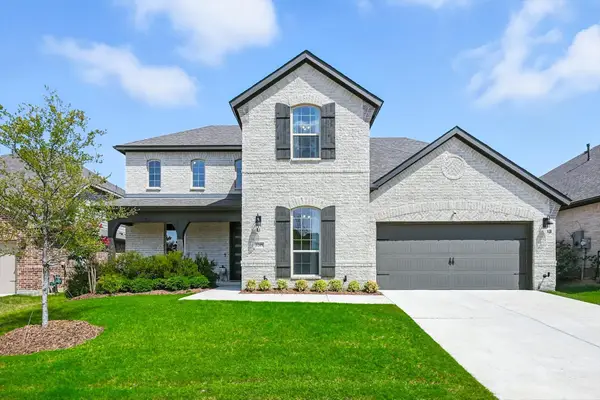 $565,000Active4 beds 4 baths2,946 sq. ft.
$565,000Active4 beds 4 baths2,946 sq. ft.3209 Lofty Pine Drive, Northlake, TX 76226
MLS# 21023730Listed by: LPT REALTY LLC - New
 $574,900Active5 beds 3 baths2,317 sq. ft.
$574,900Active5 beds 3 baths2,317 sq. ft.413 Village Way, Argyle, TX 76226
MLS# 21031411Listed by: REAL T TEAM BY EXP - New
 $750,000Active5 beds 4 baths3,915 sq. ft.
$750,000Active5 beds 4 baths3,915 sq. ft.9300 Pecan Woods Trail, Argyle, TX 76226
MLS# 21023325Listed by: KELLER WILLIAMS REALTY DPR

