4010 Orchard Hill Drive, Arlington, TX 76016
Local realty services provided by:Better Homes and Gardens Real Estate Senter, REALTORS(R)
Listed by:john alvarez817-691-5348
Office:rekonnection, llc.
MLS#:20945918
Source:GDAR
Price summary
- Price:$305,000
- Price per sq. ft.:$174.89
About this home
Welcome to your future home! This stunning 2-story residence offers 3 bedrooms, 2.5 bathrooms, and a 2-car garage, providing ample space for comfortable living.
Updates abound in this home, featuring freshly painted interiors, laminate flooring on the first floor, and new carpet upstairs, creating a modern and inviting atmosphere.
The kitchen boasts new gas cooktop, dishwasher, and microwave, making meal preparation a breeze. The addition of quartz countertops enhances the kitchen's aesthetics and functionality.
The updated lighting, plumbing fixtures, and hardware add a touch of elegance and functionality throughout the home.
Enjoy the serene setting with no back neighbors and a greenbelt view, providing privacy and tranquility. The elementary school behind the home adds convenience for families with young children.
Located just minutes from Lake Arlington, this home is perfect for outdoor enthusiasts looking to explore nature and enjoy various recreational activities.
Explore the vibrant local dining scene with restaurants nearby, and take advantage of the convenient access to major highways for easy commuting and travel.
This home offers the perfect blend of modern updates, convenient location, and peaceful surroundings, making it a desirable place to call home.
Contact an agent
Home facts
- Year built:1981
- Listing ID #:20945918
- Added:121 day(s) ago
- Updated:October 03, 2025 at 07:11 AM
Rooms and interior
- Bedrooms:3
- Total bathrooms:3
- Full bathrooms:2
- Half bathrooms:1
- Living area:1,744 sq. ft.
Heating and cooling
- Cooling:Central Air, Electric
- Heating:Central, Natural Gas
Structure and exterior
- Year built:1981
- Building area:1,744 sq. ft.
- Lot area:0.17 Acres
Schools
- High school:Martin
- Elementary school:Miller
Finances and disclosures
- Price:$305,000
- Price per sq. ft.:$174.89
- Tax amount:$5,936
New listings near 4010 Orchard Hill Drive
- New
 $365,000Active4 beds 3 baths2,526 sq. ft.
$365,000Active4 beds 3 baths2,526 sq. ft.3421 Ainsworth Court, Arlington, TX 76016
MLS# 21059104Listed by: REAL BROKER, LLC - New
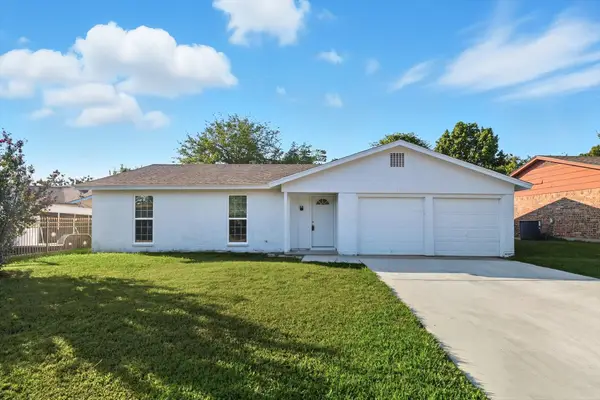 $249,000Active3 beds 2 baths1,175 sq. ft.
$249,000Active3 beds 2 baths1,175 sq. ft.1008 Winnsboro Court, Arlington, TX 76015
MLS# 21073468Listed by: TORRI REALTY - New
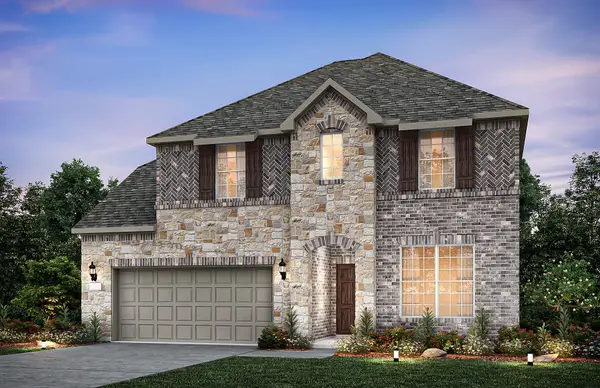 $617,600Active4 beds 3 baths3,281 sq. ft.
$617,600Active4 beds 3 baths3,281 sq. ft.1716 Grace Street, Anna, TX 75409
MLS# 21076982Listed by: WILLIAM ROBERDS - New
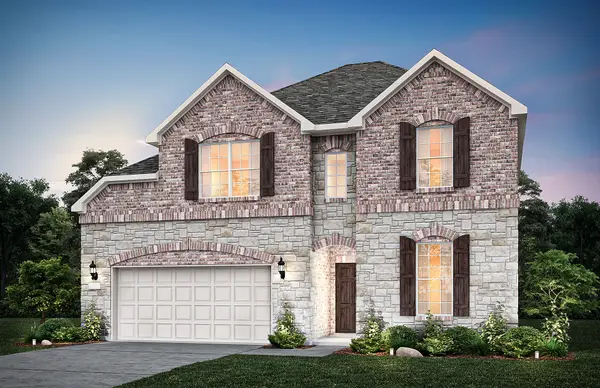 $606,770Active4 beds 3 baths3,281 sq. ft.
$606,770Active4 beds 3 baths3,281 sq. ft.1705 Grace Street, Anna, TX 75409
MLS# 21076993Listed by: WILLIAM ROBERDS - New
 $299,000Active3 beds 2 baths1,643 sq. ft.
$299,000Active3 beds 2 baths1,643 sq. ft.5901 Kesler Drive, Arlington, TX 76017
MLS# 21076935Listed by: ALL STAR HOME GROUP REALTY - New
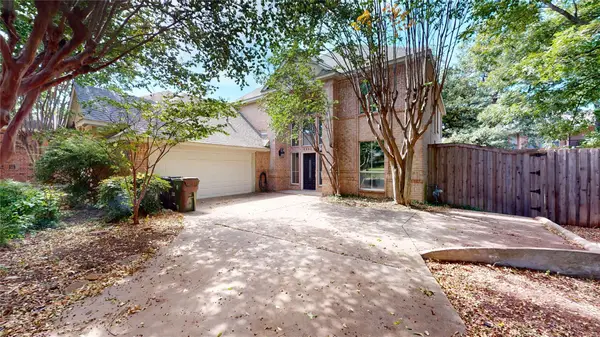 $385,000Active3 beds 3 baths2,414 sq. ft.
$385,000Active3 beds 3 baths2,414 sq. ft.5204 Tacoma Drive, Arlington, TX 76017
MLS# 21076771Listed by: LISTINGSPARK - New
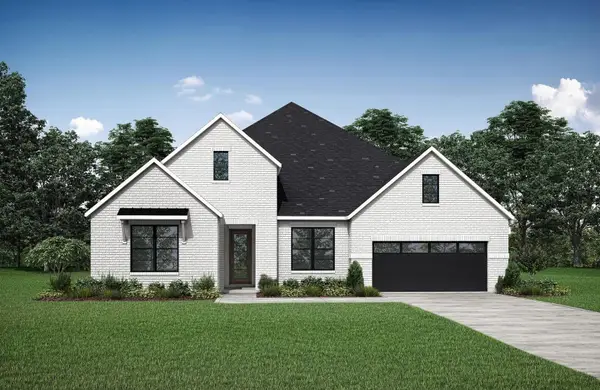 $819,990Active3 beds 4 baths2,863 sq. ft.
$819,990Active3 beds 4 baths2,863 sq. ft.4726 Hawthorn Hills, Arlington, TX 76005
MLS# 21076831Listed by: HOMESUSA.COM - New
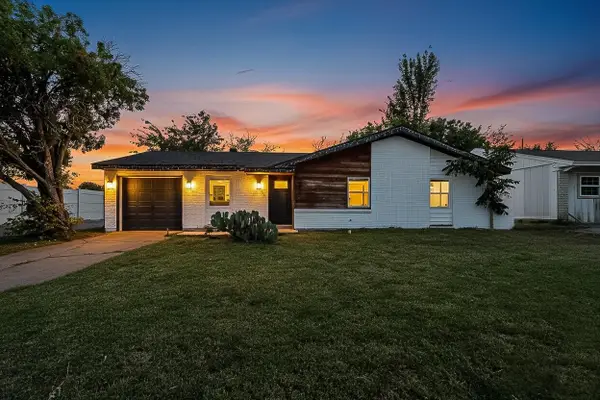 $260,000Active3 beds 2 baths1,181 sq. ft.
$260,000Active3 beds 2 baths1,181 sq. ft.2611 Hardy Place, Arlington, TX 76010
MLS# 21076798Listed by: JPAR NORTH CENTRAL METRO 2 - Open Sat, 1 to 4pmNew
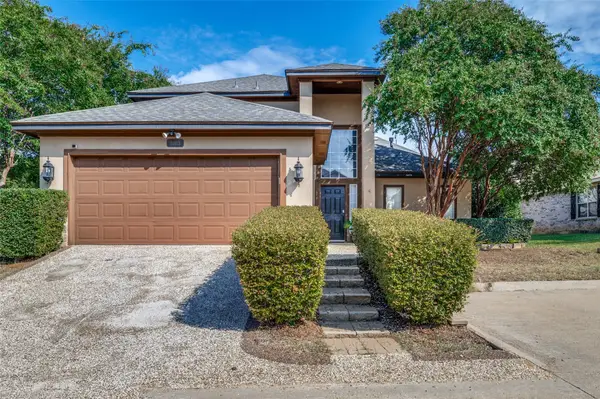 $349,000Active3 beds 3 baths1,738 sq. ft.
$349,000Active3 beds 3 baths1,738 sq. ft.5103 Adamstown Place, Arlington, TX 76017
MLS# 21075641Listed by: RENDON REALTY, LLC - New
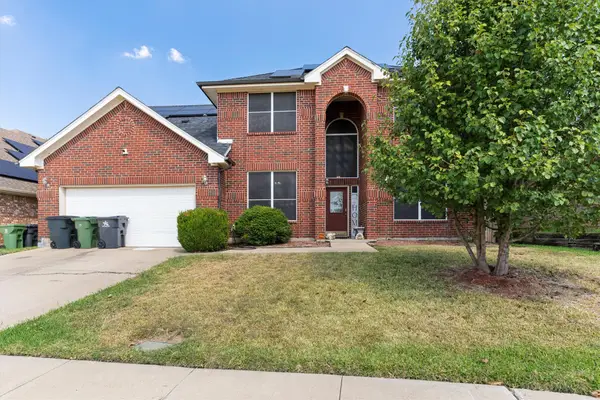 $360,000Active4 beds 3 baths3,448 sq. ft.
$360,000Active4 beds 3 baths3,448 sq. ft.7917 Copper Canyon Drive, Arlington, TX 76002
MLS# 21073613Listed by: KELLER WILLIAMS CENTRAL
