7917 Copper Canyon Drive, Arlington, TX 76002
Local realty services provided by:Better Homes and Gardens Real Estate Rhodes Realty
Listed by: bryan davis214-624-9829
Office: keller williams central
MLS#:21073613
Source:GDAR
Price summary
- Price:$360,000
- Price per sq. ft.:$104.41
About this home
OVER $70K OFF THE 2024 TAX ASSESSED VALUE! Priced well under market for quick sale. Acclaimed Mansfield ISD! Bring your paintbrush and a little elbow grease to this Arlington area open concept floor plan loaded with spacious rooms, a free flowing floor plan, sunroom and back yard pool. Walking distance to Don Misenhimer park and easy access to HWY 360 and all the best shopping and dining in the Arlington and Mansfield area. The tiled entry with chandelier leads past the dining room with wall of windows overlooking the front yard, and into the large living room with fire place, wood floors and tall vaulted ceilings making the home feel bright and airy. Open concept kitchen showcases island, tons of cabinet and counter space, walk in pantry, breakfast bar, tiled flooring and cozy eat in breakfast area. Full sized utility room. Primary suite located downstairs with en suite bath featuring MASSIVE walk in closet, dual vanities, bubbly soaking tub and separate shower. Escape to the glass framed sun room and relax as you look out over the sparkling pool or go outside under the wooden pergola. Upstairs enjoy an over sized game room, perfect for watching the game or a little privacy. Three additional bedrooms upstairs each with carpeted floors and cool ceiling fans. Great value for your dollar, this cosmetic fixer upper needs a coat of paint and fresh carpet. SOLD AS-IS.
Contact an agent
Home facts
- Year built:2001
- Listing ID #:21073613
- Added:44 day(s) ago
- Updated:November 16, 2025 at 04:02 PM
Rooms and interior
- Bedrooms:4
- Total bathrooms:3
- Full bathrooms:2
- Half bathrooms:1
- Living area:3,448 sq. ft.
Heating and cooling
- Cooling:Ceiling Fans, Central Air, Electric
- Heating:Central, Electric
Structure and exterior
- Roof:Composition
- Year built:2001
- Building area:3,448 sq. ft.
- Lot area:0.14 Acres
Schools
- High school:Timberview
- Middle school:James Coble
- Elementary school:Jbrockett
Finances and disclosures
- Price:$360,000
- Price per sq. ft.:$104.41
- Tax amount:$9,634
New listings near 7917 Copper Canyon Drive
- New
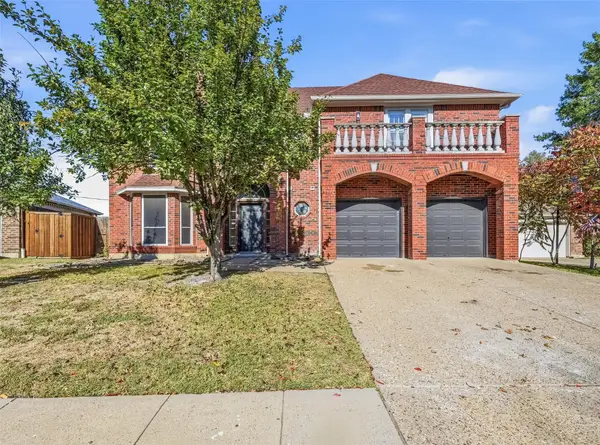 $499,900Active4 beds 4 baths3,238 sq. ft.
$499,900Active4 beds 4 baths3,238 sq. ft.2705 Redstone Drive, Arlington, TX 76001
MLS# 21113833Listed by: AMBITIONX REAL ESTATE - New
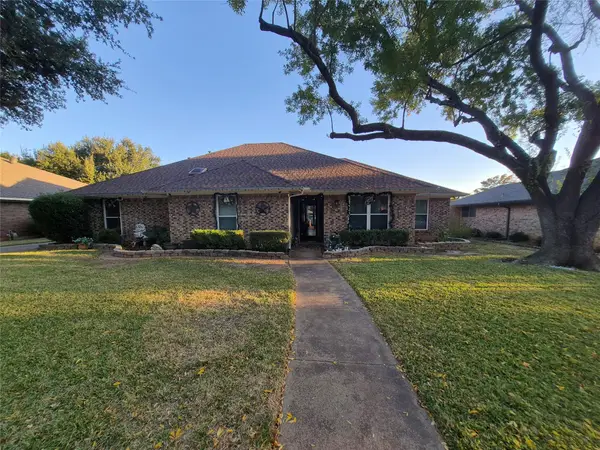 $499,000Active4 beds 3 baths2,526 sq. ft.
$499,000Active4 beds 3 baths2,526 sq. ft.2008 Iron Horse Court, Arlington, TX 76017
MLS# 21113821Listed by: BIAN REALTY - New
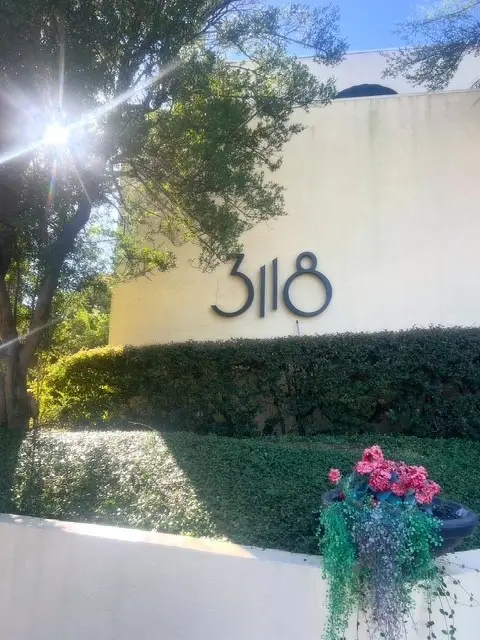 $699,900Active4 beds 5 baths4,305 sq. ft.
$699,900Active4 beds 5 baths4,305 sq. ft.3118 Shadow Drive W, Arlington, TX 76006
MLS# 21113763Listed by: KELLER WILLIAMS REALTY - New
 $3,295,000Active3 beds 4 baths2,323 sq. ft.
$3,295,000Active3 beds 4 baths2,323 sq. ft.500 Plantation Dr. #306, DORADO, PR 00646
MLS# PR9117385Listed by: LUXURY REALTY GROUPS - New
 $300,000Active4 beds 2 baths1,280 sq. ft.
$300,000Active4 beds 2 baths1,280 sq. ft.1816 Will Scarlet Road, Arlington, TX 76013
MLS# 21113605Listed by: KIND REALTY - New
 $435,000Active3 beds 3 baths2,763 sq. ft.
$435,000Active3 beds 3 baths2,763 sq. ft.5112 Misty Wood Drive, Arlington, TX 76017
MLS# 21113588Listed by: RE/MAX TRINITY - New
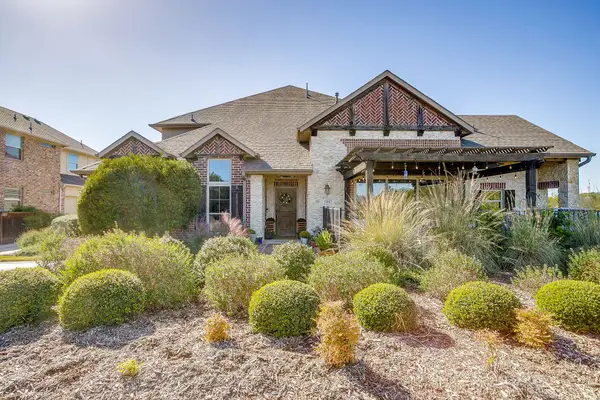 $499,000Active3 beds 3 baths2,230 sq. ft.
$499,000Active3 beds 3 baths2,230 sq. ft.1003 Hurricane Creek Trail, Arlington, TX 76005
MLS# 21105714Listed by: TDT REALTORS - New
 $320,000Active4 beds 2 baths2,105 sq. ft.
$320,000Active4 beds 2 baths2,105 sq. ft.931 Dunkirk Lane, Arlington, TX 76017
MLS# 21111676Listed by: KELLER WILLIAMS REALTY DPR - New
 $429,900Active4 beds 5 baths2,600 sq. ft.
$429,900Active4 beds 5 baths2,600 sq. ft.1722 Northbrook Court, Arlington, TX 76012
MLS# 21112982Listed by: HORTON NEELY REALTORS, LLC - New
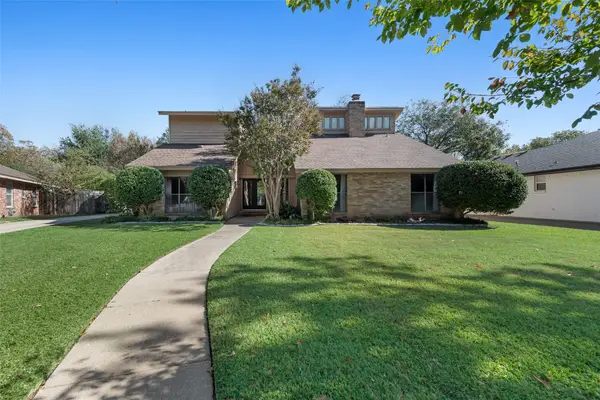 $489,000Active4 beds 3 baths2,820 sq. ft.
$489,000Active4 beds 3 baths2,820 sq. ft.2203 Southcrest Drive, Arlington, TX 76013
MLS# 21112444Listed by: REALTY SPECIALISTS
