5703 Roundup Trail, Arlington, TX 76017
Local realty services provided by:Better Homes and Gardens Real Estate Winans
Listed by:ellen batchelor817-924-4144
Office:coldwell banker realty
MLS#:20989307
Source:GDAR
Price summary
- Price:$319,900
- Price per sq. ft.:$193.29
About this home
Spacious Open Floor Plan in Quiet SW Arlington Neighborhood! Charming curb appeal with mature trees and landscaping welcomes you to this well-maintained home in a peaceful, established neighborhood! The foyer, featuring a skylight, opens into a bright and spacious living area with tall ceilings, a cozy wood-burning fireplace, wet bar, and double doors leading to a covered back patio—perfect for indoor-outdoor living! The dining area offers lovely views of the side yard and convenient access to the kitchen, which includes ample cabinetry and counter space, a smooth-top self-cleaning range, built-in microwave, pantry, and a corner sink overlooking the shady backyard! Refrigerator stays with an acceptable offer. The breakfast nook is highlighted by a charming bay window and window seat! The private primary suite is thoughtfully split from the secondary bedrooms and features a tray ceiling, ceiling fan, and a luxurious en-suite bath with dual sinks, garden tub, separate shower, private water closet, and a spacious walk-in closet! Two additional bedrooms are generously sized, each with walk-in closets and ceiling fans, and share a full hall bath! The utility room includes built-in storage, and both the washer and dryer can stay with an acceptable offer! The finished two-car garage includes a garage door opener, and the fenced backyard features a 14x9 covered patio, mature trees, and a storage bin that will convey with the sale. Additional highlights include tall baseboards, recessed lighting, whole-house surge protector, sprinkler system, pre-wired security system, HVAC (interior & exterior) replaced in May 2025 and water heater replaced in December 2024!! Fantastic location close to shopping, dining, schools, and major highways. Don’t miss this wonderful opportunity!
Contact an agent
Home facts
- Year built:1988
- Listing ID #:20989307
- Added:91 day(s) ago
- Updated:October 03, 2025 at 07:11 AM
Rooms and interior
- Bedrooms:3
- Total bathrooms:2
- Full bathrooms:2
- Living area:1,655 sq. ft.
Heating and cooling
- Cooling:Ceiling Fans, Central Air, Electric
- Heating:Central, Electric
Structure and exterior
- Roof:Composition
- Year built:1988
- Building area:1,655 sq. ft.
- Lot area:0.15 Acres
Schools
- High school:Kennedale
- Elementary school:Patterson
Finances and disclosures
- Price:$319,900
- Price per sq. ft.:$193.29
- Tax amount:$5,623
New listings near 5703 Roundup Trail
- New
 $365,000Active4 beds 3 baths2,526 sq. ft.
$365,000Active4 beds 3 baths2,526 sq. ft.3421 Ainsworth Court, Arlington, TX 76016
MLS# 21059104Listed by: REAL BROKER, LLC - New
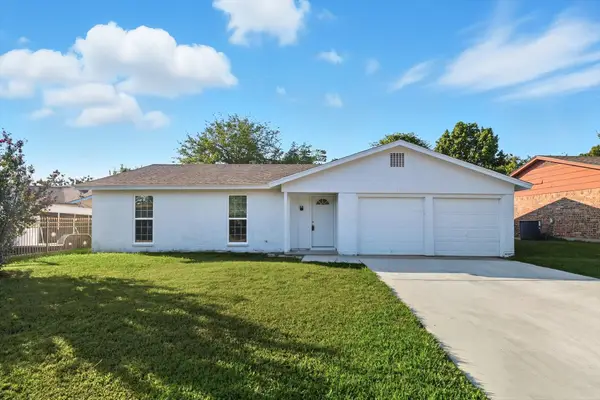 $249,000Active3 beds 2 baths1,175 sq. ft.
$249,000Active3 beds 2 baths1,175 sq. ft.1008 Winnsboro Court, Arlington, TX 76015
MLS# 21073468Listed by: TORRI REALTY - New
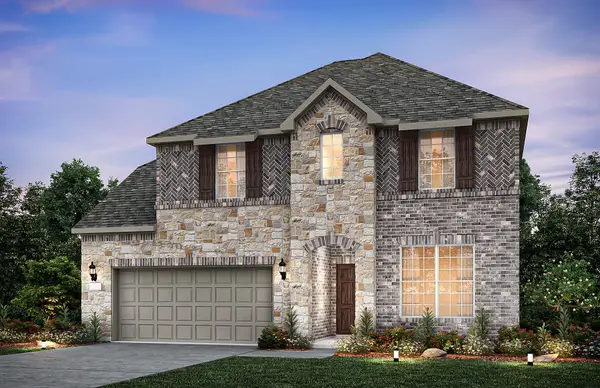 $617,600Active4 beds 3 baths3,281 sq. ft.
$617,600Active4 beds 3 baths3,281 sq. ft.1716 Grace Street, Anna, TX 75409
MLS# 21076982Listed by: WILLIAM ROBERDS - New
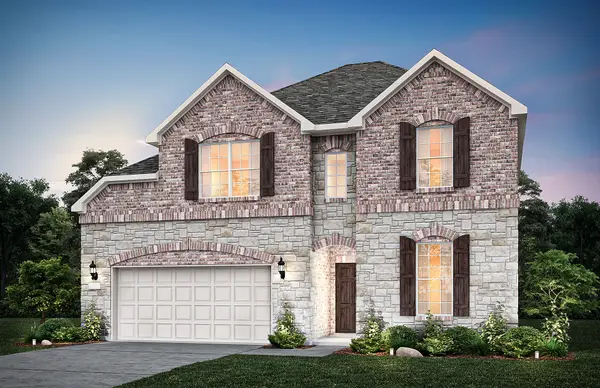 $606,770Active4 beds 3 baths3,281 sq. ft.
$606,770Active4 beds 3 baths3,281 sq. ft.1705 Grace Street, Anna, TX 75409
MLS# 21076993Listed by: WILLIAM ROBERDS - New
 $299,000Active3 beds 2 baths1,643 sq. ft.
$299,000Active3 beds 2 baths1,643 sq. ft.5901 Kesler Drive, Arlington, TX 76017
MLS# 21076935Listed by: ALL STAR HOME GROUP REALTY - New
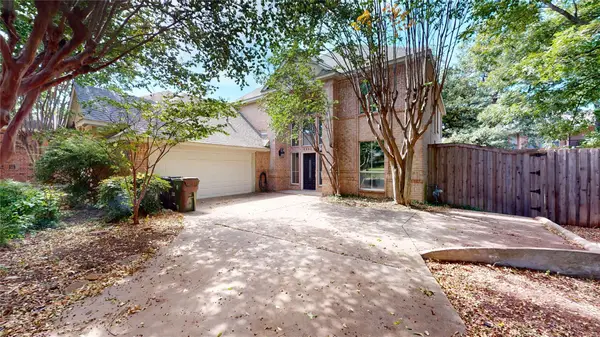 $385,000Active3 beds 3 baths2,414 sq. ft.
$385,000Active3 beds 3 baths2,414 sq. ft.5204 Tacoma Drive, Arlington, TX 76017
MLS# 21076771Listed by: LISTINGSPARK - New
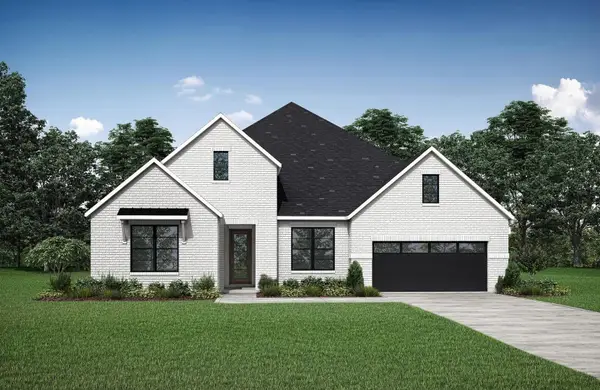 $819,990Active3 beds 4 baths2,863 sq. ft.
$819,990Active3 beds 4 baths2,863 sq. ft.4726 Hawthorn Hills, Arlington, TX 76005
MLS# 21076831Listed by: HOMESUSA.COM - New
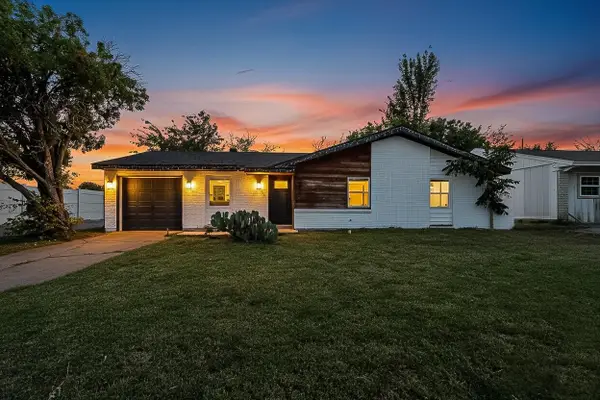 $260,000Active3 beds 2 baths1,181 sq. ft.
$260,000Active3 beds 2 baths1,181 sq. ft.2611 Hardy Place, Arlington, TX 76010
MLS# 21076798Listed by: JPAR NORTH CENTRAL METRO 2 - Open Sat, 1 to 4pmNew
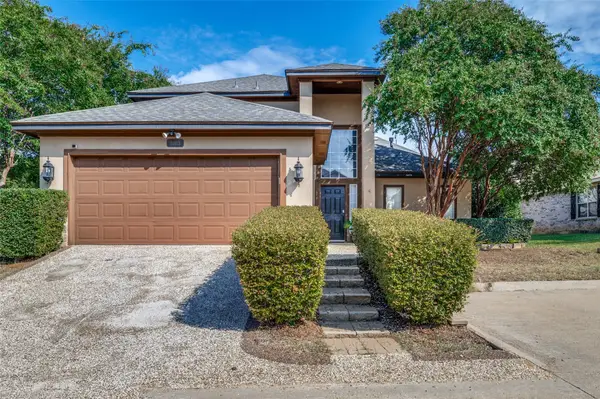 $349,000Active3 beds 3 baths1,738 sq. ft.
$349,000Active3 beds 3 baths1,738 sq. ft.5103 Adamstown Place, Arlington, TX 76017
MLS# 21075641Listed by: RENDON REALTY, LLC - New
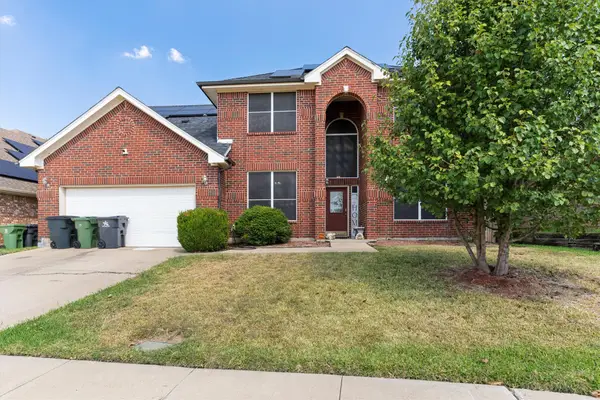 $360,000Active4 beds 3 baths3,448 sq. ft.
$360,000Active4 beds 3 baths3,448 sq. ft.7917 Copper Canyon Drive, Arlington, TX 76002
MLS# 21073613Listed by: KELLER WILLIAMS CENTRAL
