6426 Fannin Drive, Arlington, TX 76001
Local realty services provided by:Better Homes and Gardens Real Estate Rhodes Realty
Listed by:jon godfrey817-692-2375
Office:pinnacle realty advisors
MLS#:21064080
Source:GDAR
Price summary
- Price:$420,000
- Price per sq. ft.:$122.24
- Monthly HOA dues:$25
About this home
Welcome to this beautiful 4-bedroom, 4-bathroom home offering over 3,400 sq ft of thoughtfully designed living space. Located in a highly sought-after neighborhood just one house away from a scenic park, this home combines comfort, style, and convenience.
Step into the heart of the home, an incredible updated kitchen featuring a massive 15x5 ft island, perfect for cooking, entertaining, or gathering with family and friends. The layout flows seamlessly into the living and dining areas, creating a bright and inviting atmosphere.
In the backyard enjoy the large outdoor retreat with a sprawling 38x14 ft covered porch complete with three ceiling fans and a built-in bar ideal for hosting game days, summer cookouts, or relaxing evenings.
Each of the four spacious bedrooms are upstairs therefore offering privacy and comfort for everyone. The primary suite is massive with a reading area or den. Whether you're growing a family or love to entertain, this home checks all the boxes.
Seller is aware that the roof and carpet will need replacement, and the listing price has been adjusted accordingly.
Don't miss your chance to live in one of the area's most desirable communities, schedule your showing today!
Contact an agent
Home facts
- Year built:1995
- Listing ID #:21064080
- Added:13 day(s) ago
- Updated:October 02, 2025 at 06:44 PM
Rooms and interior
- Bedrooms:4
- Total bathrooms:4
- Full bathrooms:3
- Half bathrooms:1
- Living area:3,436 sq. ft.
Heating and cooling
- Cooling:Ceiling Fans
Structure and exterior
- Year built:1995
- Building area:3,436 sq. ft.
- Lot area:0.18 Acres
Schools
- High school:Summit
- Middle school:Howard
- Elementary school:Harmon
Finances and disclosures
- Price:$420,000
- Price per sq. ft.:$122.24
- Tax amount:$9,843
New listings near 6426 Fannin Drive
- New
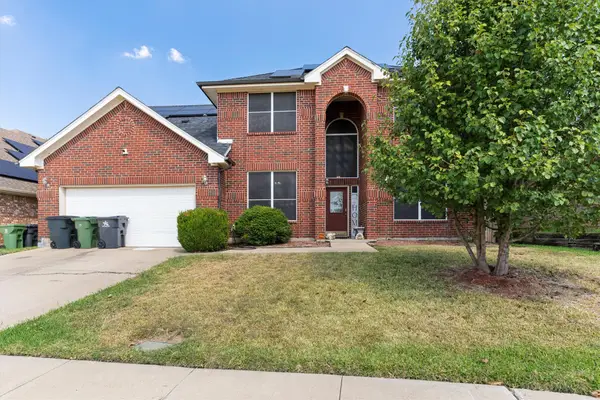 $360,000Active4 beds 3 baths3,448 sq. ft.
$360,000Active4 beds 3 baths3,448 sq. ft.7917 Copper Canyon Drive, Arlington, TX 76002
MLS# 21073613Listed by: KELLER WILLIAMS CENTRAL - New
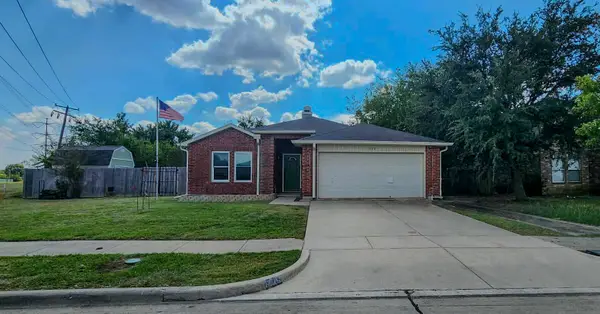 $290,000Active3 beds 2 baths1,679 sq. ft.
$290,000Active3 beds 2 baths1,679 sq. ft.1100 Seneca Drive, Arlington, TX 76017
MLS# 21062295Listed by: WINTERS LEGACY REALTY - New
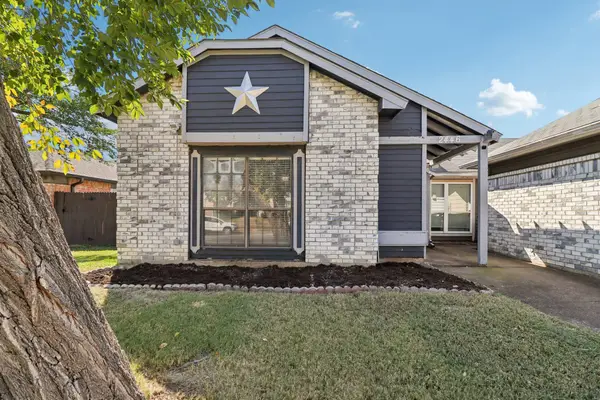 $220,000Active2 beds 2 baths1,162 sq. ft.
$220,000Active2 beds 2 baths1,162 sq. ft.2446 E Timberview Lane, Arlington, TX 76014
MLS# 21074394Listed by: GREAT WESTERN REALTY 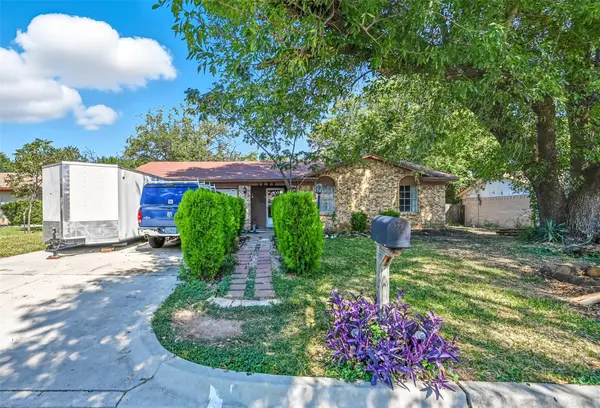 $190,000Pending3 beds 2 baths1,317 sq. ft.
$190,000Pending3 beds 2 baths1,317 sq. ft.1203 Southmoor Drive, Arlington, TX 76010
MLS# 21076007Listed by: REAL BROKER, LLC- Open Sat, 12 to 2pmNew
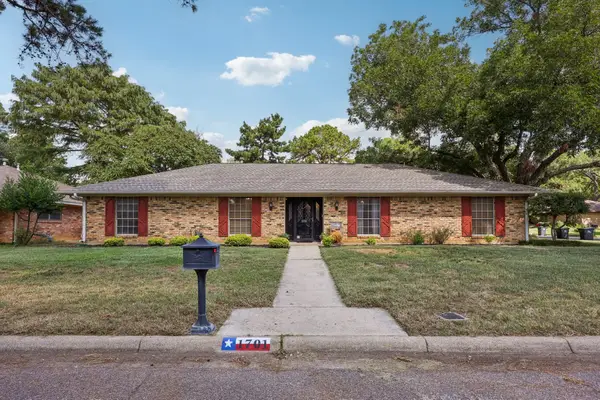 $365,000Active3 beds 2 baths2,252 sq. ft.
$365,000Active3 beds 2 baths2,252 sq. ft.1701 Carlton Drive, Arlington, TX 76015
MLS# 21074896Listed by: THE COLLECTIVE LIVING CO - New
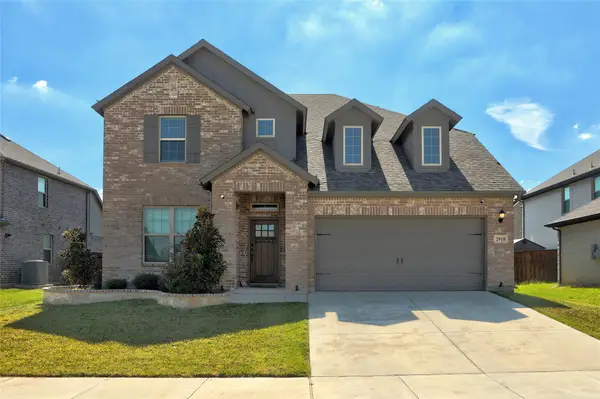 $470,000Active4 beds 4 baths2,804 sq. ft.
$470,000Active4 beds 4 baths2,804 sq. ft.2918 Grand Lookout Lane, Arlington, TX 76001
MLS# 21075381Listed by: PREMIERE PROPERTIES - Open Sat, 12 to 2pmNew
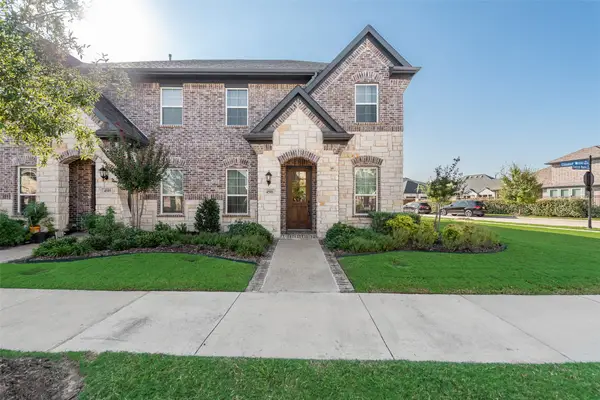 $480,000Active3 beds 3 baths2,244 sq. ft.
$480,000Active3 beds 3 baths2,244 sq. ft.4501 English Maple Drive, Arlington, TX 76005
MLS# 21074413Listed by: RE/MAX DFW ASSOCIATES - Open Sat, 12 to 2pmNew
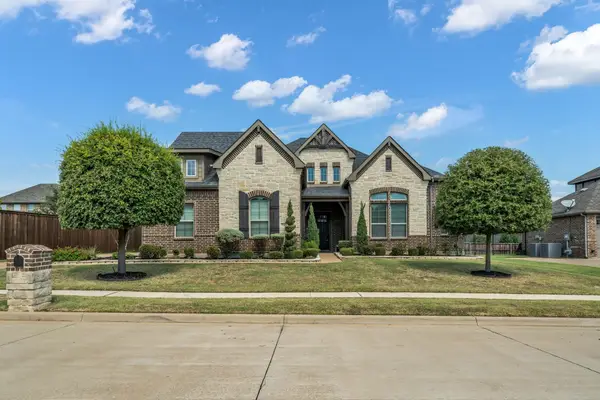 $500,000Active4 beds 3 baths2,568 sq. ft.
$500,000Active4 beds 3 baths2,568 sq. ft.7325 Brynlee Drive, Arlington, TX 76001
MLS# 21074470Listed by: UNITED REALTY & ASSOCIATES - New
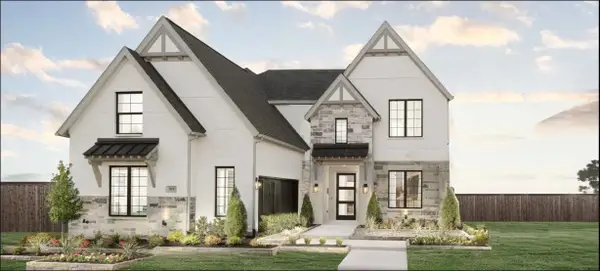 $150,000Active0.14 Acres
$150,000Active0.14 Acres3101 Oak Bourne Drive, Arlington, TX 76016
MLS# 21075648Listed by: JG REAL ESTATE, LLC - New
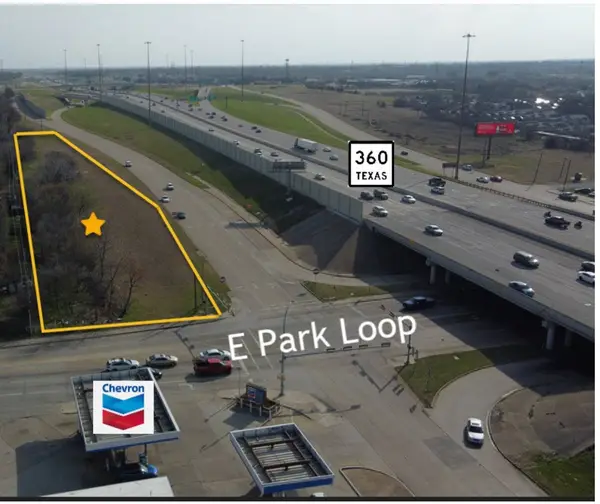 $3,000,000Active2.74 Acres
$3,000,000Active2.74 Acres2600 E Park Row Drive, Arlington, TX 76010
MLS# 22717549Listed by: NB ELITE REALTY
