6701 Meadowcrest Drive, Arlington, TX 76002
Local realty services provided by:Better Homes and Gardens Real Estate Senter, REALTORS(R)
Listed by:gabe waldrep469-964-6048
Office:premier realty group, llc.
MLS#:20843373
Source:GDAR
Price summary
- Price:$424,900
- Price per sq. ft.:$109.57
About this home
If you're looking for lots of space and an updated home, then take a look at this one! Newly painted inside and out with all new vinyl plank flooring throughout the downstairs. As soon as you enter, you are greeted by the expansively tall ceilings along the entry corridor. To your right is a large formal living room and formal dining room combined. Then you reach the updated kitchen that is sure to please anyone who loves to cook, with tons of storage and counter space. There is a large, adjoined breakfast room as well as a breakfast bar perfectly suited for your daily needs. This overlooks the massive family room complete with a centrally located fireplace to add warmth and ambiance. The laundry room has multiple cabinets and room for a freezer and storage. Upstairs you will find all four bedrooms, a game room, and a bonus room that could be an office, play area, or media room. The sizable primary bedroom will fit all of your bedroom furniture. Then you reach the extensive primary bathroom with a separate shower, double vanities, and a garden tub; all before entering the oversized walk-in closet that should make any homeowner green with envy. Finish it all off with a giant back yard, and you have enough house and space for all of your entertaining.
Contact an agent
Home facts
- Year built:2001
- Listing ID #:20843373
- Added:238 day(s) ago
- Updated:October 09, 2025 at 11:35 AM
Rooms and interior
- Bedrooms:4
- Total bathrooms:3
- Full bathrooms:2
- Half bathrooms:1
- Living area:3,878 sq. ft.
Heating and cooling
- Cooling:Ceiling Fans, Central Air, Electric
- Heating:Central, Natural Gas
Structure and exterior
- Roof:Composition
- Year built:2001
- Building area:3,878 sq. ft.
- Lot area:0.36 Acres
Schools
- High school:Timberview
- Middle school:James Coble
- Elementary school:Gideon
Finances and disclosures
- Price:$424,900
- Price per sq. ft.:$109.57
- Tax amount:$10,980
New listings near 6701 Meadowcrest Drive
- New
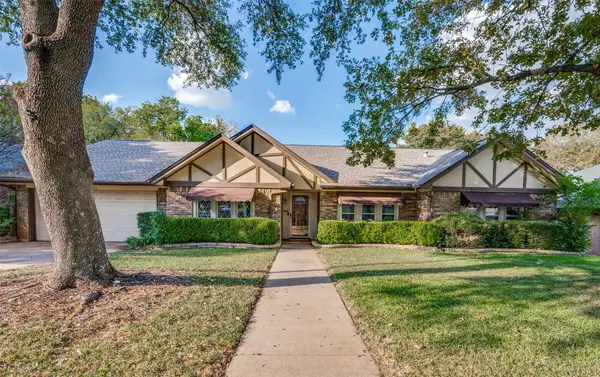 $400,000Active3 beds 3 baths2,486 sq. ft.
$400,000Active3 beds 3 baths2,486 sq. ft.4111 Three Oaks Drive, Arlington, TX 76016
MLS# 21081916Listed by: KELLER WILLIAMS REALTY-FM - New
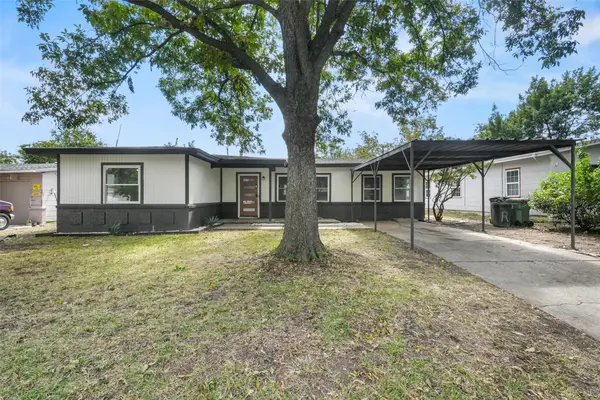 $285,000Active3 beds 2 baths1,443 sq. ft.
$285,000Active3 beds 2 baths1,443 sq. ft.2116 Ridgeway Street, Arlington, TX 76010
MLS# 21082399Listed by: BRAY REAL ESTATE GROUP- DALLAS - New
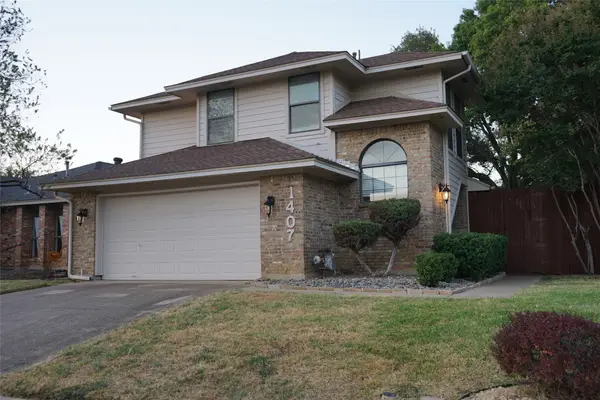 $350,000Active3 beds 3 baths1,845 sq. ft.
$350,000Active3 beds 3 baths1,845 sq. ft.1407 Oriental Avenue, Arlington, TX 76011
MLS# 21080081Listed by: HOGAN PARK REALTORS - New
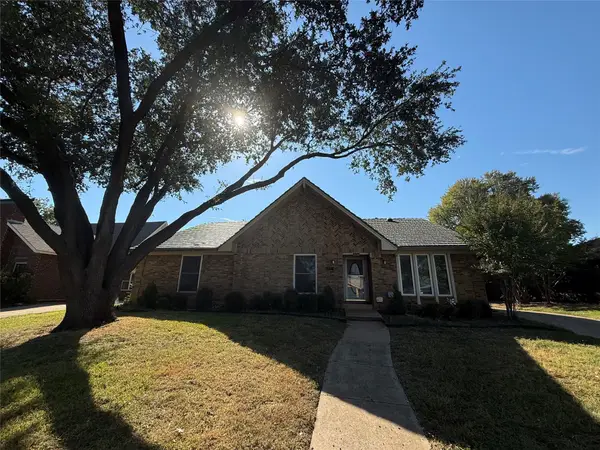 $368,000Active4 beds 2 baths2,364 sq. ft.
$368,000Active4 beds 2 baths2,364 sq. ft.504 Chaffee Drive, Arlington, TX 76006
MLS# 21082368Listed by: SUNET GROUP - New
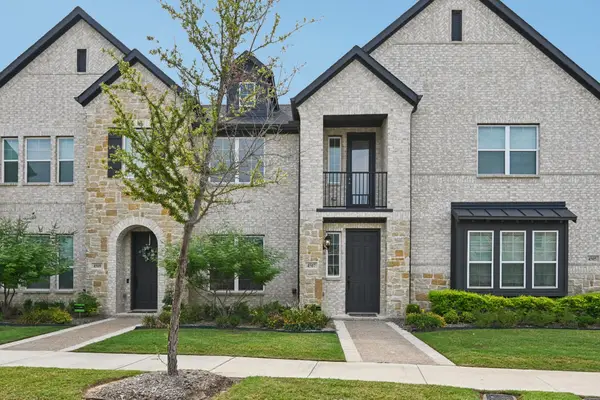 $380,000Active2 beds 3 baths1,509 sq. ft.
$380,000Active2 beds 3 baths1,509 sq. ft.4507 Cypress Thorn Drive, Arlington, TX 76005
MLS# 21082298Listed by: MATHEW ANDERSON - New
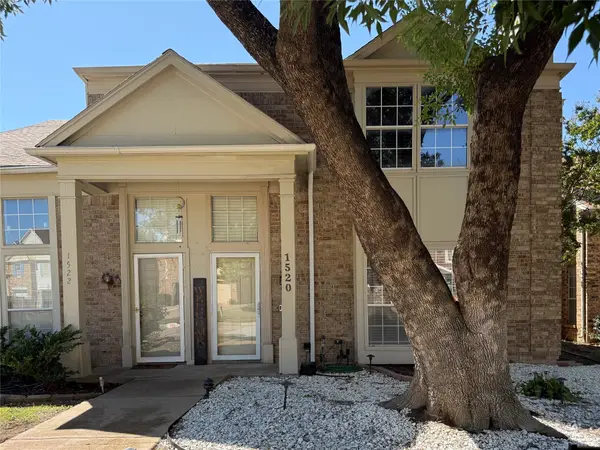 $255,000Active2 beds 3 baths1,353 sq. ft.
$255,000Active2 beds 3 baths1,353 sq. ft.1520 Beach Lane, Arlington, TX 76014
MLS# 21081295Listed by: THE NAV AGENCY - New
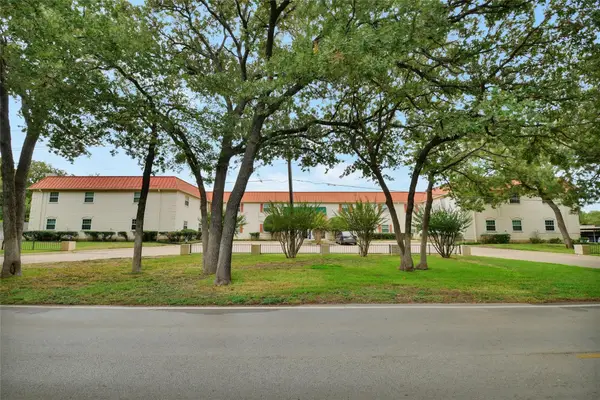 $189,900Active2 beds 2 baths1,170 sq. ft.
$189,900Active2 beds 2 baths1,170 sq. ft.1401 Forest Edge Drive #21, Arlington, TX 76013
MLS# 21081704Listed by: THE COLLECTIVE LIVING CO - New
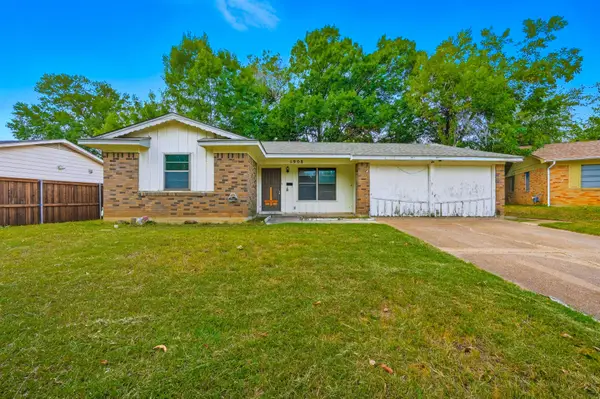 $199,900Active3 beds 2 baths1,267 sq. ft.
$199,900Active3 beds 2 baths1,267 sq. ft.1908 Glencrest Circle, Arlington, TX 76010
MLS# 21081786Listed by: SCOTT REAL ESTATE - New
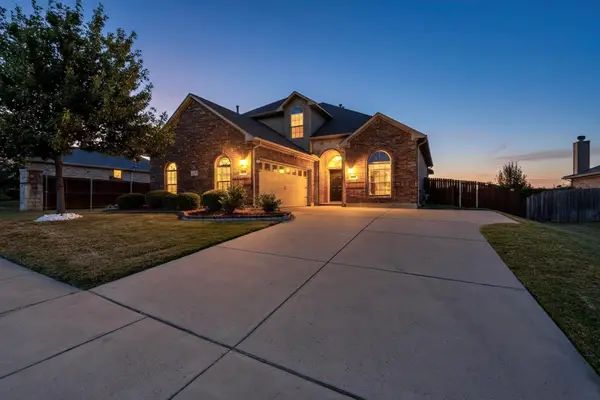 $399,000Active4 beds 3 baths2,412 sq. ft.
$399,000Active4 beds 3 baths2,412 sq. ft.1401 Axis Deer Road, Arlington, TX 76002
MLS# 21082064Listed by: 24:15 REALTY - New
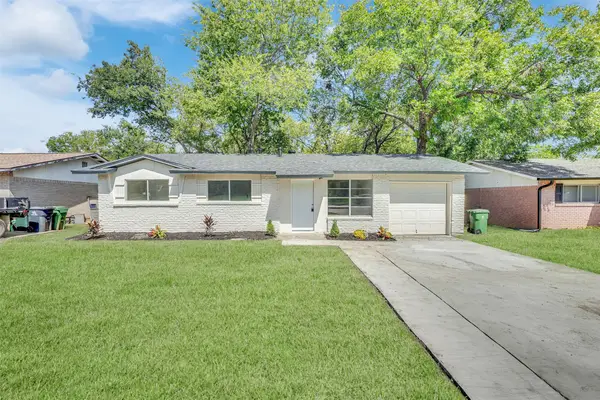 $260,000Active3 beds 2 baths1,089 sq. ft.
$260,000Active3 beds 2 baths1,089 sq. ft.1507 E Lovers Lane, Arlington, TX 76010
MLS# 21081833Listed by: REDESTIN REAL ESTATE
