8300 Bonanza Street, Aubrey, TX 76227
Local realty services provided by:Better Homes and Gardens Real Estate Rhodes Realty
Listed by:steve koleno312-554-5478
Office:exit strategy realty
MLS#:21084282
Source:GDAR
Price summary
- Price:$458,500
- Price per sq. ft.:$186.31
- Monthly HOA dues:$43
About this home
Immaculate and move-in ready 1.5-story Bloomfield home featuring 4 bedrooms, 3 full baths, and a dedicated office across 2,461 sq. ft. The open-concept floor plan is highlighted by hand-scraped hardwood floors, abundant natural light, and a spacious living area ideal for entertaining. The kitchen offers granite countertops, a tile backsplash, a walk-in pantry, and a welcoming eat-in dining space.
Three bedrooms, including the private primary suite, are conveniently located on the first floor. The suite features a full-size garden tub, separate shower, dual sinks, and a large walk-in closet. Upstairs, enjoy a versatile game room, a full bath, and the fourth bedroom.
Outside, relax under the covered back patio or take advantage of the rare 3-car garage with epoxy-coated floors and upgraded lighting. A pristine, move-in ready home showcasing thoughtful design and exceptional attention to detail throughout.
Contact an agent
Home facts
- Year built:2014
- Listing ID #:21084282
- Added:1 day(s) ago
- Updated:October 11, 2025 at 11:42 AM
Rooms and interior
- Bedrooms:4
- Total bathrooms:3
- Full bathrooms:3
- Living area:2,461 sq. ft.
Heating and cooling
- Cooling:Ceiling Fans, Central Air, Electric
- Heating:Central, Electric, Heat Pump
Structure and exterior
- Roof:Composition
- Year built:2014
- Building area:2,461 sq. ft.
- Lot area:0.19 Acres
Schools
- High school:Denton
- Middle school:Bettye Myers
- Elementary school:Dorothy P Adkins
Finances and disclosures
- Price:$458,500
- Price per sq. ft.:$186.31
- Tax amount:$8,239
New listings near 8300 Bonanza Street
- New
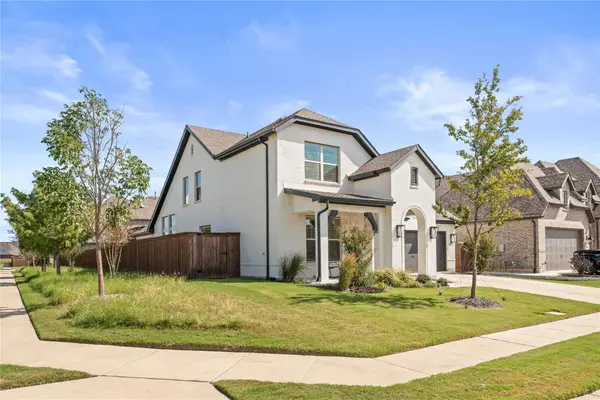 $639,900Active4 beds 3 baths3,050 sq. ft.
$639,900Active4 beds 3 baths3,050 sq. ft.1612 Lantana Avenue, Aubrey, TX 76227
MLS# 21084097Listed by: RE/MAX DFW ASSOCIATES - New
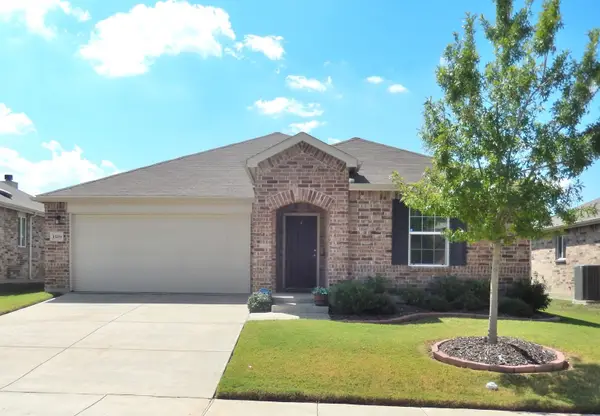 $340,000Active3 beds 2 baths1,989 sq. ft.
$340,000Active3 beds 2 baths1,989 sq. ft.1508 Vernon Drive, Aubrey, TX 76227
MLS# 21083339Listed by: FOSTER LORIA, REALTORS, INC. - New
 $354,219Active4 beds 3 baths2,075 sq. ft.
$354,219Active4 beds 3 baths2,075 sq. ft.2818 Moccasin Lane, Aubrey, TX 76227
MLS# 21083149Listed by: TEXAS PROPERTY BROKERS, LLC - New
 $415,000Active4 beds 3 baths2,337 sq. ft.
$415,000Active4 beds 3 baths2,337 sq. ft.1705 Emerald Tree Place, Aubrey, TX 76227
MLS# 21082458Listed by: MONUMENT REALTY - New
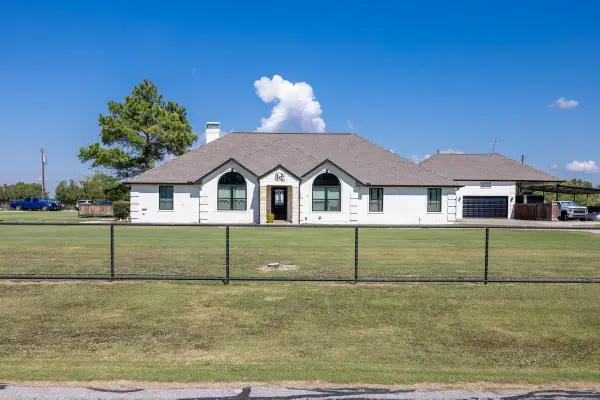 $1,150,000Active5 beds 5 baths5,335 sq. ft.
$1,150,000Active5 beds 5 baths5,335 sq. ft.4768 Pebble Creek Drive, Aubrey, TX 76227
MLS# 21063291Listed by: INC REALTY, LLC - New
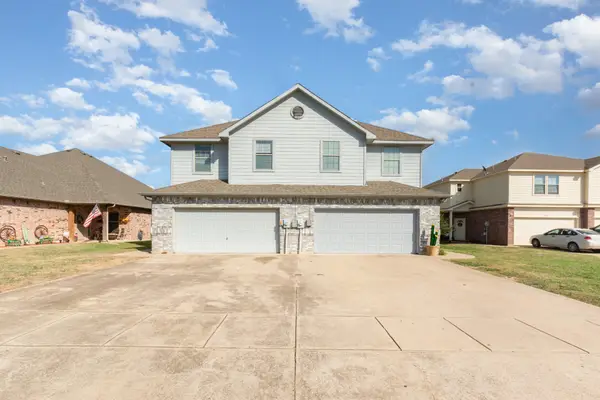 $539,000Active6 beds 6 baths3,240 sq. ft.
$539,000Active6 beds 6 baths3,240 sq. ft.249 Irick Court, Aubrey, TX 76227
MLS# 21083232Listed by: MARK SPAIN REAL ESTATE - New
 $499,000Active5 beds 4 baths3,056 sq. ft.
$499,000Active5 beds 4 baths3,056 sq. ft.1545 Soapberry Drive, Aubrey, TX 76227
MLS# 21081729Listed by: VISIONS REALTY & INVESTMENTS - New
 $499,000Active5 beds 4 baths3,056 sq. ft.
$499,000Active5 beds 4 baths3,056 sq. ft.1521 Soapberry Drive, Aubrey, TX 76227
MLS# 21081753Listed by: VISIONS REALTY & INVESTMENTS - New
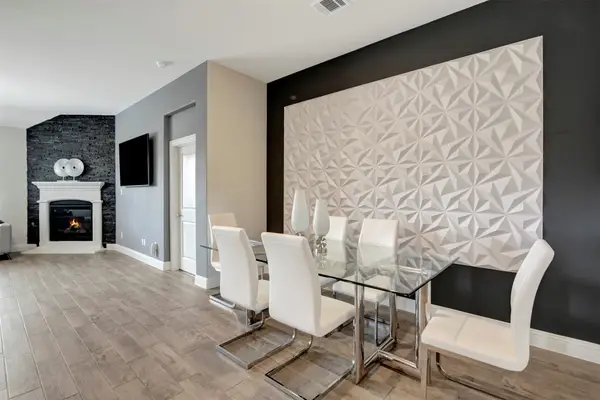 $350,000Active3 beds 2 baths1,791 sq. ft.
$350,000Active3 beds 2 baths1,791 sq. ft.11032 Canyon Mine Drive, Aubrey, TX 76227
MLS# 21081737Listed by: EXP REALTY
