1002 Barrie Dr, Austin, TX 78734
Local realty services provided by:Better Homes and Gardens Real Estate Winans

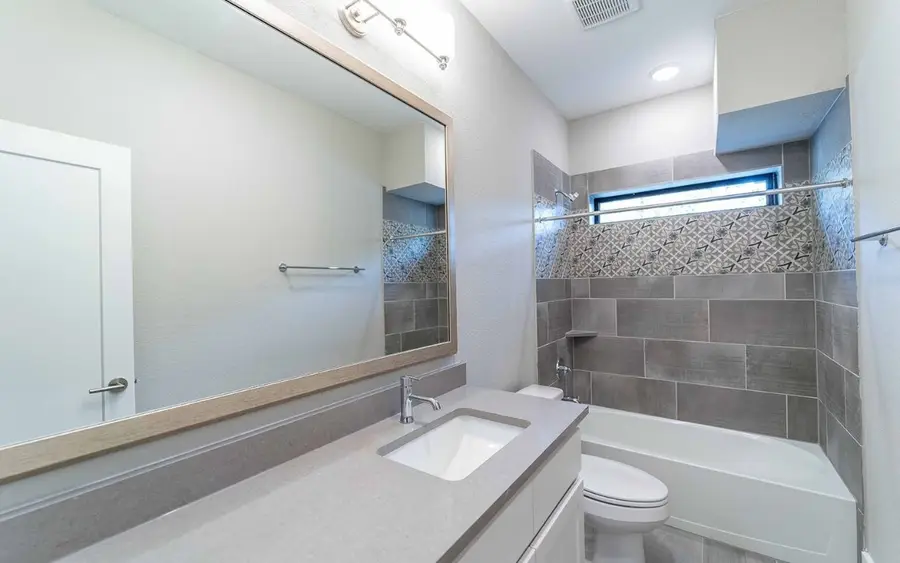
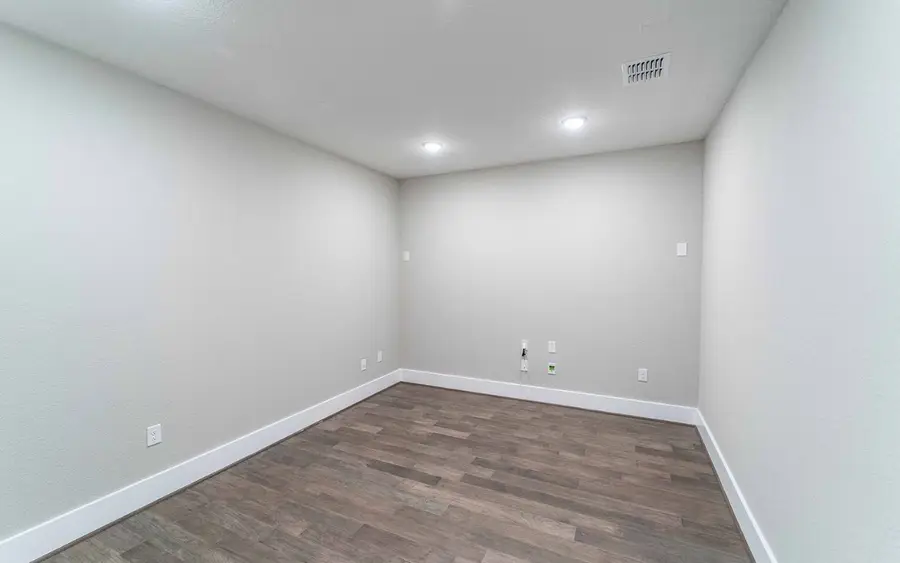
Listed by:khristina wrase
Office:coldwell banker realty
MLS#:9613840
Source:ACTRIS
1002 Barrie Dr,Austin, TX 78734
$1,025,000
- 5 Beds
- 5 Baths
- 4,541 sq. ft.
- Single family
- Active
Price summary
- Price:$1,025,000
- Price per sq. ft.:$225.72
- Monthly HOA dues:$66.67
About this home
Anything but understated! The contemporary Bob floor plan is boasting with space, fully embracing the lavish open-concept layout. Upon entrance, you're greeted by your convenient downstairs powder room, then a substantially-sized kitchen and dining area combination which opens up to the family room, making this the perfect space for gatherings of any size. The massive kitchen boasts sleek granite countertops with a generous amount of counter space, an oversized walk-in pantry boasting plenty of storage, as well as a large kitchen island. Keep going toward the back of the home to find your large, open-concept family room with two-story ceilings with the option of installing a stylish fireplace. Downstairs also consists of the two-car garage, the private master suite and master bathroom with an enormous walk-in closet, an elaborate super shower with dual vanities, as well as a huge deck in the backyard for you to sit back and enjoy nature. If you prefer, the master super shower can be transformed to a luxury bathtub and stand alone shower instead. Up the stairs resides a sizeable loft area that is open to the large family room below, the ultimate gameroom, perfect for game nights with friends and family, along with a cozy media room next door to the gameroom for all your fun movie nights in. If you desire more space for your guests, decide to transform the media room into a fourth bedroom! Also upstairs are the two additional bedrooms with large walk-in closets, a walk-in utility room, a full secondary bathroom with two dressing areas, the option of turning the bathtub into a super shower, along with a convenient covered balcony for all family and guests to enjoy! The classy Bob floor plan is a specially-designed floor plan with expansive offerings and fantastic features that allow you to customize your home how you like. The Bob plan fits any lifestyle! You will be amazed with the finished product of your dream home, no matter what options or designs you choose.
Contact an agent
Home facts
- Year built:2021
- Listing Id #:9613840
- Updated:August 19, 2025 at 02:50 PM
Rooms and interior
- Bedrooms:5
- Total bathrooms:5
- Full bathrooms:4
- Half bathrooms:1
- Living area:4,541 sq. ft.
Heating and cooling
- Cooling:Central
- Heating:Central
Structure and exterior
- Year built:2021
- Building area:4,541 sq. ft.
Schools
- High school:Lake Travis
- Elementary school:Lakeway
Utilities
- Water:Public
- Sewer:Public Sewer
Finances and disclosures
- Price:$1,025,000
- Price per sq. ft.:$225.72
- Tax amount:$22,811 (2024)
New listings near 1002 Barrie Dr
- Open Fri, 4 to 6pmNew
 $825,000Active3 beds 3 baths1,220 sq. ft.
$825,000Active3 beds 3 baths1,220 sq. ft.2206 Holly St #2, Austin, TX 78702
MLS# 7812719Listed by: COMPASS RE TEXAS, LLC - New
 $998,000Active3 beds 2 baths1,468 sq. ft.
$998,000Active3 beds 2 baths1,468 sq. ft.2612 W 12th St, Austin, TX 78703
MLS# 9403722Listed by: COMPASS RE TEXAS, LLC - New
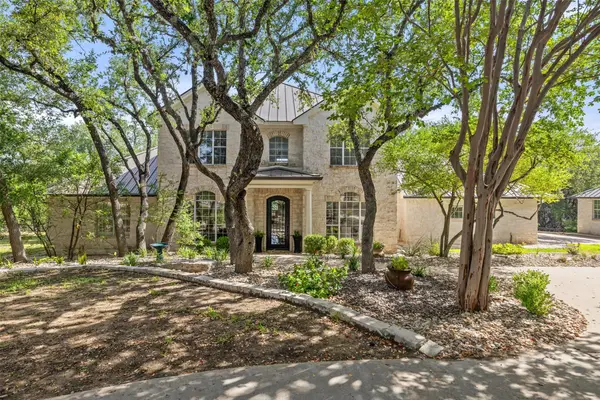 $2,575,000Active4 beds 5 baths4,661 sq. ft.
$2,575,000Active4 beds 5 baths4,661 sq. ft.604 N River Hills Rd, Austin, TX 78733
MLS# 8780283Listed by: COMPASS RE TEXAS, LLC - New
 $770,000Active3 beds 2 baths1,164 sq. ft.
$770,000Active3 beds 2 baths1,164 sq. ft.1002 Walter St, Austin, TX 78702
MLS# 2805046Listed by: JBGOODWIN REALTORS LT - New
 $800,000Active4 beds 2 baths2,133 sq. ft.
$800,000Active4 beds 2 baths2,133 sq. ft.3802 Hillbrook Dr, Austin, TX 78731
MLS# 7032403Listed by: REALTY OF AMERICA, LLC - New
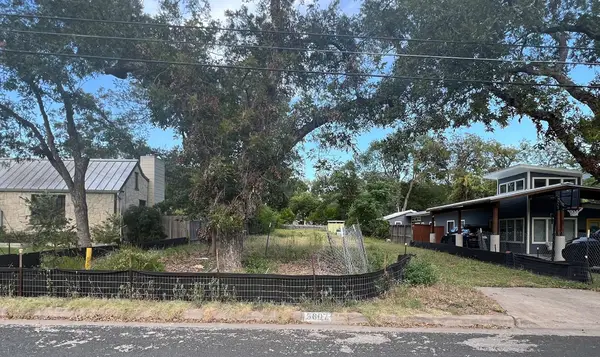 $875,000Active0 Acres
$875,000Active0 Acres5607 Woodview Ave, Austin, TX 78756
MLS# 3266756Listed by: JOHN PFLUGER REALTY,LLC - New
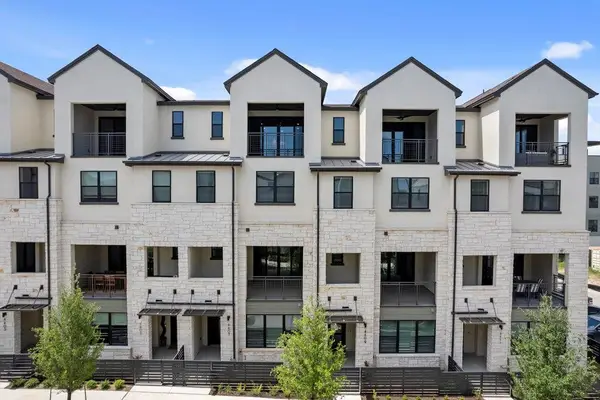 $1,295,990Active4 beds 6 baths3,827 sq. ft.
$1,295,990Active4 beds 6 baths3,827 sq. ft.4409 Prevail Ln, Austin, TX 78731
MLS# 2106262Listed by: LEGACY AUSTIN REALTY - New
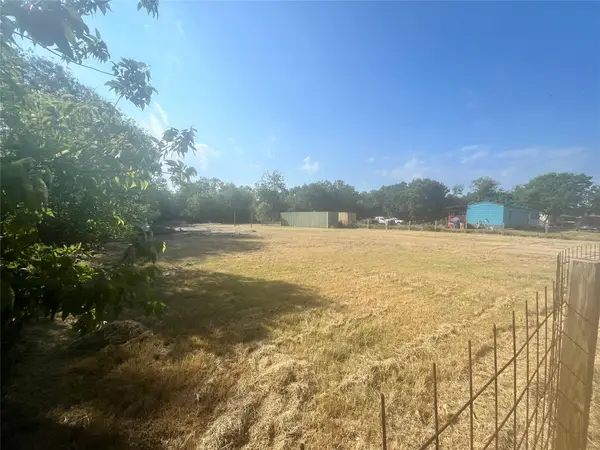 $365,000Active0 Acres
$365,000Active0 Acres4411 Norwood Ln, Austin, TX 78744
MLS# 6531830Listed by: BEACON POINTE REALTY - New
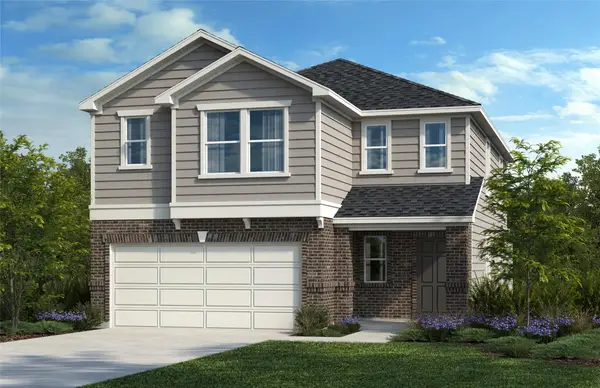 $441,004Active4 beds 3 baths2,527 sq. ft.
$441,004Active4 beds 3 baths2,527 sq. ft.12100 Cantabria Rd, Austin, TX 78748
MLS# 8105382Listed by: SATEX PROPERTIES, INC. - New
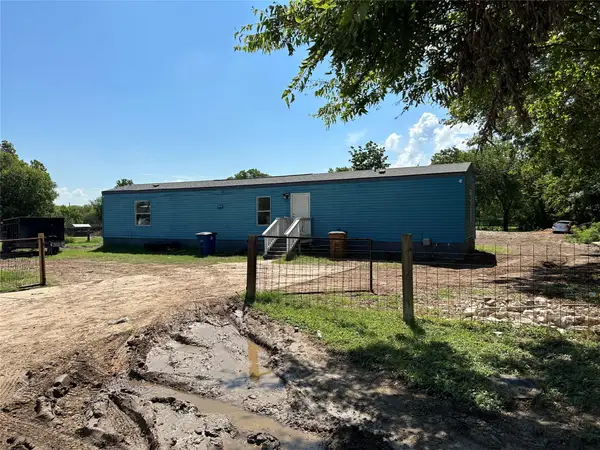 $375,000Active0 Acres
$375,000Active0 Acres4503 Norwood Ln, Austin, TX 78744
MLS# 4467475Listed by: BEACON POINTE REALTY
