10701 Redmond Rd, Austin, TX 78739
Local realty services provided by:Better Homes and Gardens Real Estate Hometown
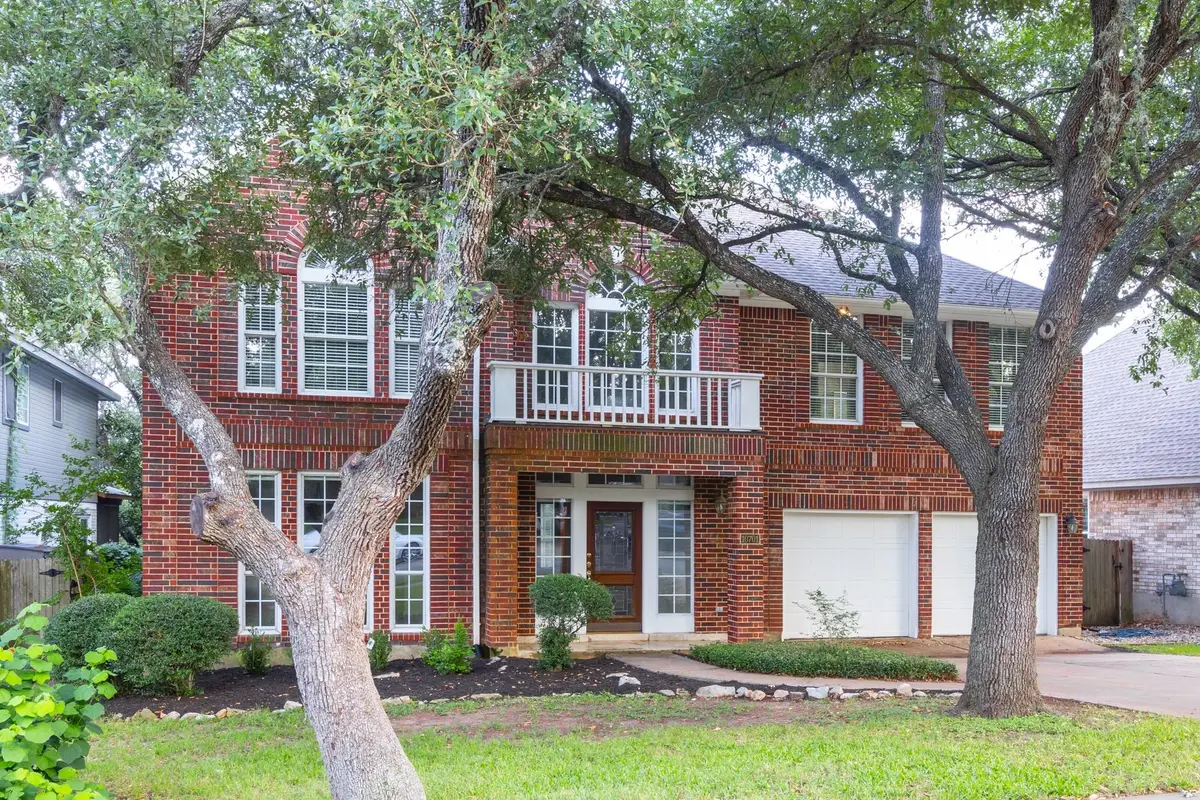
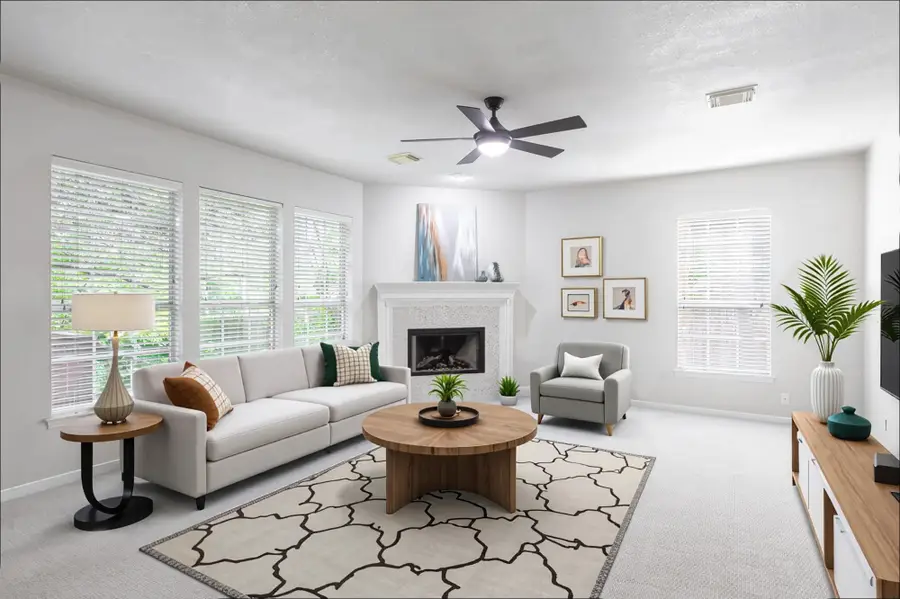
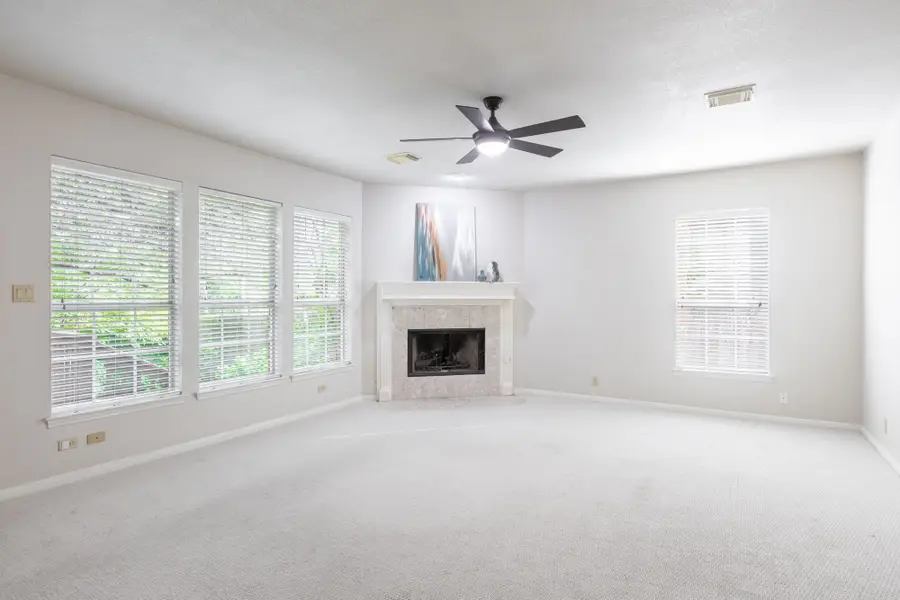
Listed by:john squires
Office:keller williams realty
MLS#:5751172
Source:ACTRIS
Price summary
- Price:$845,900
- Price per sq. ft.:$247.77
- Monthly HOA dues:$81.25
About this home
Beautiful Newmark, Tyler, model home floorplan in the heart of original Circle C Ranch. This home is in a perfect family setting with large shade trees on this quiet half-circle street within a 5-minute walk to the HOA pool and Kiker Elementary. This home features 4 LARGE bedrooms and 2 full baths upstairs. The big game room is perfect for family movie night or kid's studies. The downstairs family room features a gas fireplace and the kitchen looks directly over the family room to keep the chef in the party. Beautiful Brazilian wood floors greet you as you enter this great space with cathedral ceilings lending to abundant light. The back yard is private and tree-shaded for pets and kids. The home backs to private greenbelt for utmost privacy. The trail directly behind the home leads to Kiker Elementary and the HOA pool! This home is located close to the front of the subdivision with easy access to shopping, restaurants and downtown.
Contact an agent
Home facts
- Year built:1993
- Listing Id #:5751172
- Updated:August 21, 2025 at 03:08 PM
Rooms and interior
- Bedrooms:4
- Total bathrooms:3
- Full bathrooms:2
- Half bathrooms:1
- Living area:3,414 sq. ft.
Heating and cooling
- Cooling:Central
- Heating:Central, Fireplace(s)
Structure and exterior
- Roof:Composition, Shingle
- Year built:1993
- Building area:3,414 sq. ft.
Schools
- High school:Bowie
- Elementary school:Kiker
Utilities
- Water:Public
- Sewer:Public Sewer
Finances and disclosures
- Price:$845,900
- Price per sq. ft.:$247.77
- Tax amount:$15,628 (2025)
New listings near 10701 Redmond Rd
- New
 $1,295,000Active5 beds 3 baths2,886 sq. ft.
$1,295,000Active5 beds 3 baths2,886 sq. ft.8707 White Cliff Dr, Austin, TX 78759
MLS# 5015346Listed by: KELLER WILLIAMS REALTY - Open Sat, 1 to 4pmNew
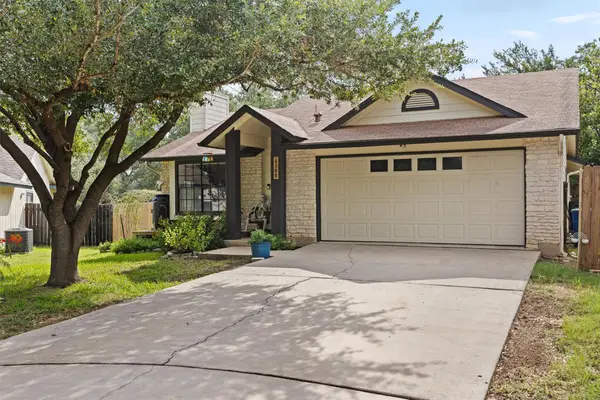 $430,000Active3 beds 2 baths1,416 sq. ft.
$430,000Active3 beds 2 baths1,416 sq. ft.4300 Mauai Cv, Austin, TX 78749
MLS# 5173632Listed by: JBGOODWIN REALTORS WL - Open Sat, 1 to 3pmNew
 $565,000Active3 beds 2 baths1,371 sq. ft.
$565,000Active3 beds 2 baths1,371 sq. ft.6201 Waycross Dr, Austin, TX 78745
MLS# 1158299Listed by: VIA REALTY GROUP LLC - New
 $599,000Active3 beds 2 baths1,772 sq. ft.
$599,000Active3 beds 2 baths1,772 sq. ft.1427 Gorham St, Austin, TX 78758
MLS# 3831328Listed by: KELLER WILLIAMS REALTY - New
 $299,000Active4 beds 2 baths1,528 sq. ft.
$299,000Active4 beds 2 baths1,528 sq. ft.14500 Deaf Smith Blvd, Austin, TX 78725
MLS# 3982431Listed by: EXP REALTY, LLC - Open Sat, 11am to 2pmNew
 $890,000Active3 beds 2 baths1,772 sq. ft.
$890,000Active3 beds 2 baths1,772 sq. ft.2009 Lazy Brk, Austin, TX 78723
MLS# 5434173Listed by: REAL HAVEN REALTY LLC - Open Sat, 11am to 3pmNew
 $549,000Active3 beds 2 baths1,458 sq. ft.
$549,000Active3 beds 2 baths1,458 sq. ft.7400 Broken Arrow Ln, Austin, TX 78745
MLS# 5979462Listed by: KELLER WILLIAMS REALTY - New
 $698,000Active4 beds 3 baths2,483 sq. ft.
$698,000Active4 beds 3 baths2,483 sq. ft.9709 Braes Valley Street, Austin, TX 78729
MLS# 89982780Listed by: LPT REALTY, LLC - New
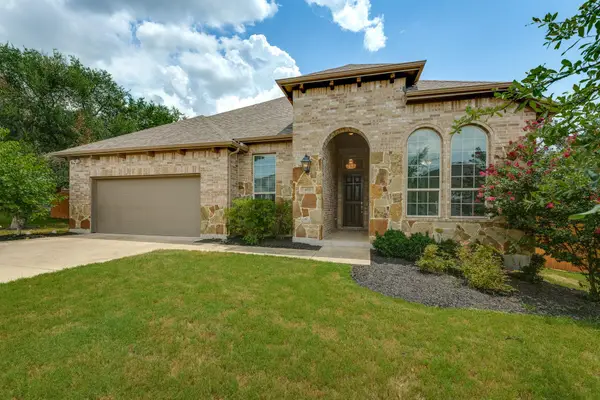 $750,000Active4 beds 3 baths3,032 sq. ft.
$750,000Active4 beds 3 baths3,032 sq. ft.433 Stoney Point Rd, Austin, TX 78737
MLS# 4478821Listed by: EXP REALTY, LLC - Open Sat, 2 to 5pmNew
 $1,295,000Active5 beds 2 baths2,450 sq. ft.
$1,295,000Active5 beds 2 baths2,450 sq. ft.2401 Homedale Cir, Austin, TX 78704
MLS# 5397329Listed by: COMPASS RE TEXAS, LLC
