433 Stoney Point Rd, Austin, TX 78737
Local realty services provided by:Better Homes and Gardens Real Estate Hometown

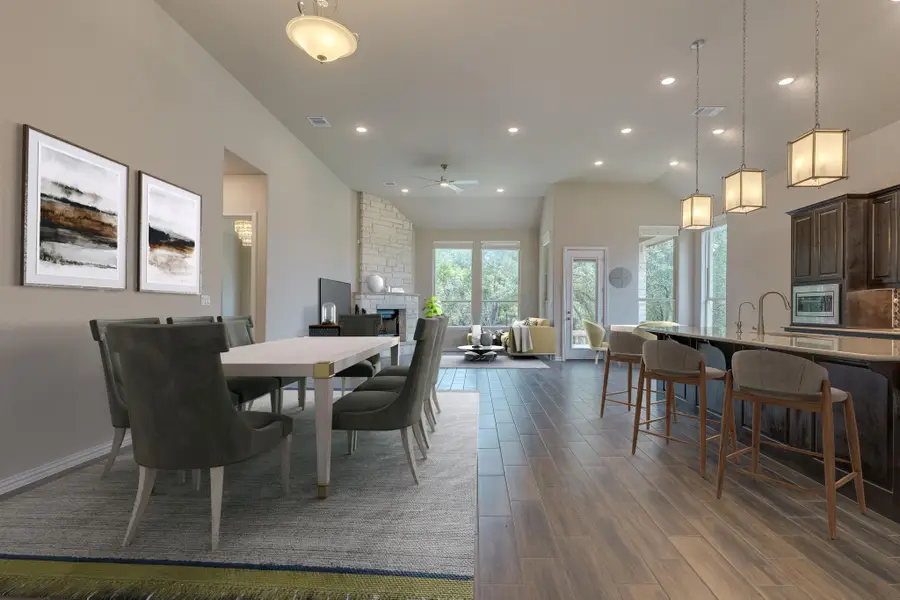

Listed by:david pruitt
Office:exp realty, llc.
MLS#:4478821
Source:ACTRIS
Price summary
- Price:$750,000
- Price per sq. ft.:$247.36
- Monthly HOA dues:$125
About this home
Spacious single-story Highland Home boasting just over 3,000sf. This 4-bedroom, 3-bathroom home sits on a private 75’ cul-de-sac lot with .32-acres backing to greenspace with no backyard neighbors. Soaring 14’ ceilings and an open layout set the tone the moment you walk in. The family room is the heart of the home with a stunning floor-to-ceiling Texas limestone wood-burning fireplace. The chef’s kitchen is designed for the family foodie and great for entertaining and everyday living. It features quartz countertops, stainless steel appliances, double ovens, a gas cooktop, ample storage, pendant lighting, and a corner pantry. The oversized center island serves as the perfect gathering spot for friends and family. The primary suite is a private retreat with a spa-like bath featuring a jetted garden tub, separate shower, dual vanities, and two generous walk-in closets. Secondary bedrooms are separated and thoughtfully arranged for space and privacy —ideal for family, guests or multigenerational living. Flex spaces include a dedicated home office with French doors and a true media room that could also work beautifully as a second office, playroom, gym, or second living area. The expanded deck, hot tub, and covered patio make it easy to enjoy coffee in the mornings or the game on the weekends. This expansive yard delivers with room for Rover to run, a summer veggie garden, or explore the possibilities of a pool. The oversized 3-car garage includes a tandem bay, perfect for a workshop or extra storage. Life in Highpointe offers more than a beautiful home—it’s a lifestyle. This gated community features multiple pools, a fitness center, tennis and basketball courts, sports fields, miles of hike and bike trails, and a welcoming community center with gathering spaces. Zoned to acclaimed Dripping Springs ISD with Sycamore Springs Elementary and Middle minutes away, this home delivers the best of Hill Country living—convenient to Highway 290, shopping, dining, and outdoor fun.
Contact an agent
Home facts
- Year built:2019
- Listing Id #:4478821
- Updated:August 21, 2025 at 04:47 AM
Rooms and interior
- Bedrooms:4
- Total bathrooms:3
- Full bathrooms:3
- Living area:3,032 sq. ft.
Heating and cooling
- Cooling:Central, Exhaust Fan
- Heating:Central, Exhaust Fan, Fireplace(s), Hot Water, Natural Gas
Structure and exterior
- Roof:Composition
- Year built:2019
- Building area:3,032 sq. ft.
Schools
- High school:Dripping Springs
- Elementary school:Sycamore Springs
Utilities
- Water:MUD
Finances and disclosures
- Price:$750,000
- Price per sq. ft.:$247.36
- Tax amount:$14,755 (2024)
New listings near 433 Stoney Point Rd
- New
 $698,000Active4 beds 3 baths2,483 sq. ft.
$698,000Active4 beds 3 baths2,483 sq. ft.9709 Braes Valley Street, Austin, TX 78729
MLS# 89982780Listed by: LPT REALTY, LLC - Open Sat, 2 to 5pmNew
 $1,295,000Active5 beds 2 baths2,450 sq. ft.
$1,295,000Active5 beds 2 baths2,450 sq. ft.2401 Homedale Cir, Austin, TX 78704
MLS# 5397329Listed by: COMPASS RE TEXAS, LLC - New
 $639,000Active4 beds 4 baths2,794 sq. ft.
$639,000Active4 beds 4 baths2,794 sq. ft.11928 Natures Bnd, Austin, TX 78753
MLS# 6846196Listed by: JPAR ROUND ROCK - Open Sat, 11am to 1pmNew
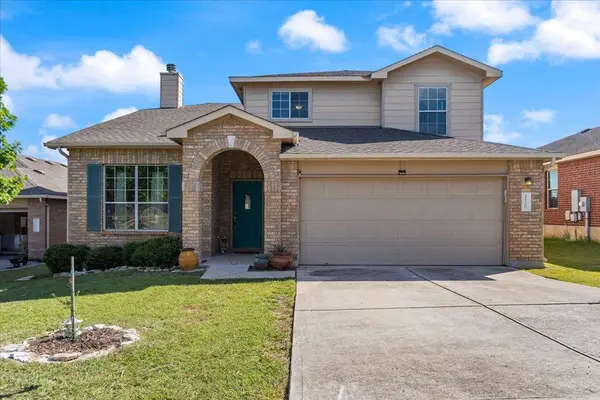 $360,000Active4 beds 3 baths2,090 sq. ft.
$360,000Active4 beds 3 baths2,090 sq. ft.5520 Adair Dr, Austin, TX 78754
MLS# 9962673Listed by: BRAMLETT PARTNERS - New
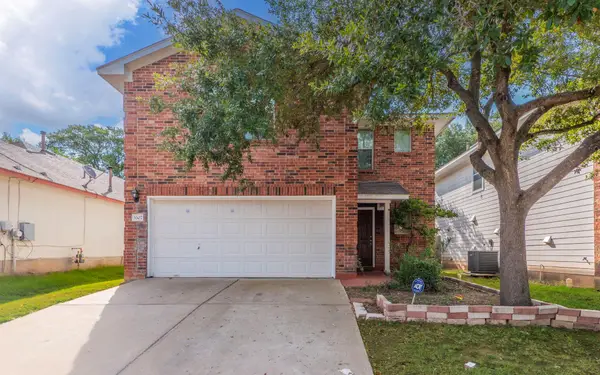 $283,000Active3 beds 3 baths1,586 sq. ft.
$283,000Active3 beds 3 baths1,586 sq. ft.3307 Etheredge Dr, Austin, TX 78725
MLS# 2026402Listed by: LISTINGSPARK - Open Sun, 1 to 3pmNew
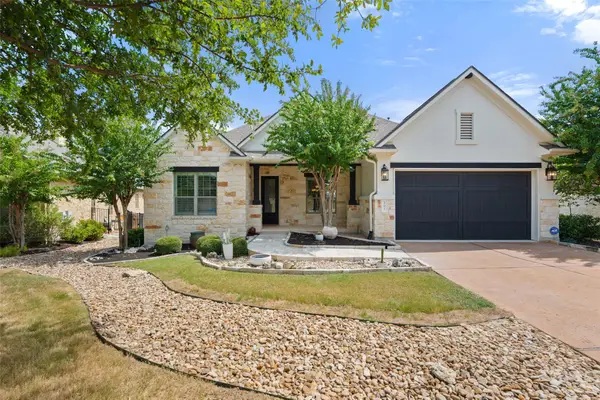 $780,000Active4 beds 3 baths2,551 sq. ft.
$780,000Active4 beds 3 baths2,551 sq. ft.201 Glenfiddich Ln, Austin, TX 78738
MLS# 6967396Listed by: MODUS REAL ESTATE - New
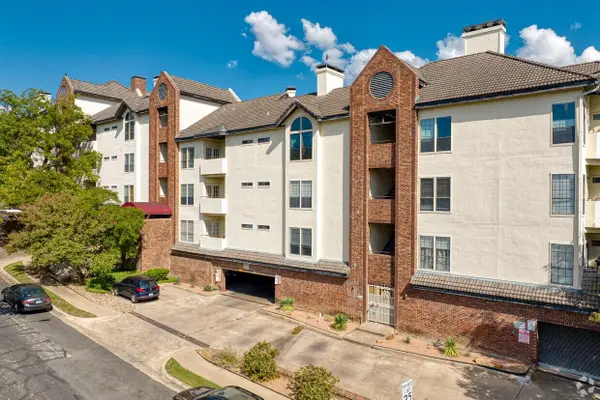 $265,000Active1 beds 1 baths700 sq. ft.
$265,000Active1 beds 1 baths700 sq. ft.3001 Cedar St #A-214, Austin, TX 78705
MLS# 1087824Listed by: AUSTIN CITY REALTY SALES - New
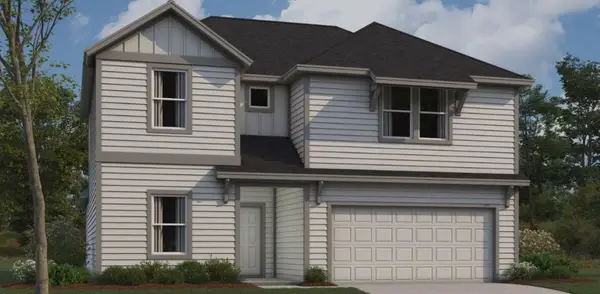 $454,990Active5 beds 3 baths2,543 sq. ft.
$454,990Active5 beds 3 baths2,543 sq. ft.11913 Dillon Falls Dr, Austin, TX 78747
MLS# 1140544Listed by: M/I HOMES REALTY - New
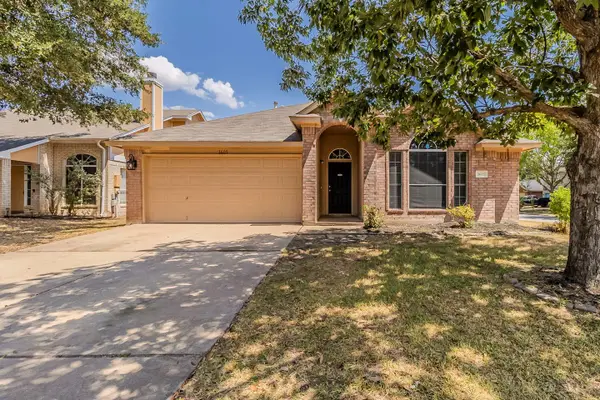 $235,000Active3 beds 2 baths1,511 sq. ft.
$235,000Active3 beds 2 baths1,511 sq. ft.3605 Pevetoe St, Austin, TX 78725
MLS# 1167350Listed by: MAINSTAY BROKERAGE LLC
