11000 Anderson Mill Rd #9, Austin, TX 78750
Local realty services provided by:Better Homes and Gardens Real Estate Winans
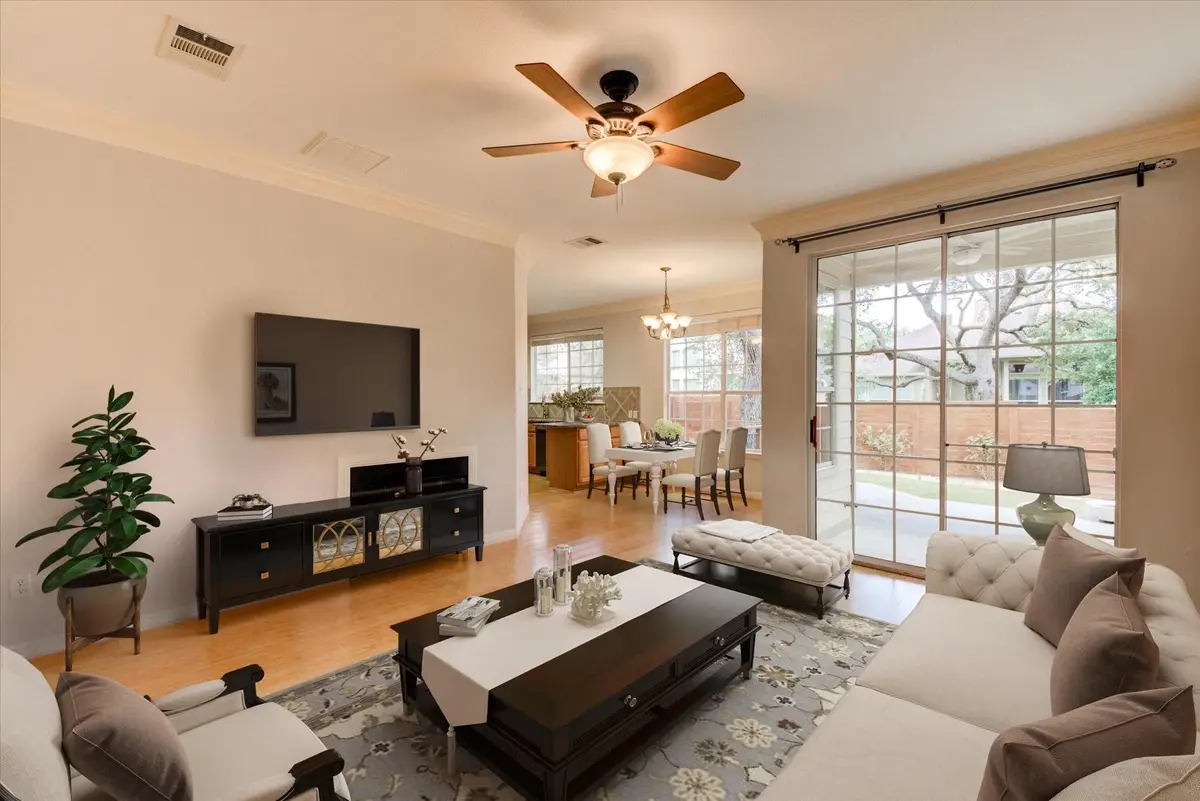
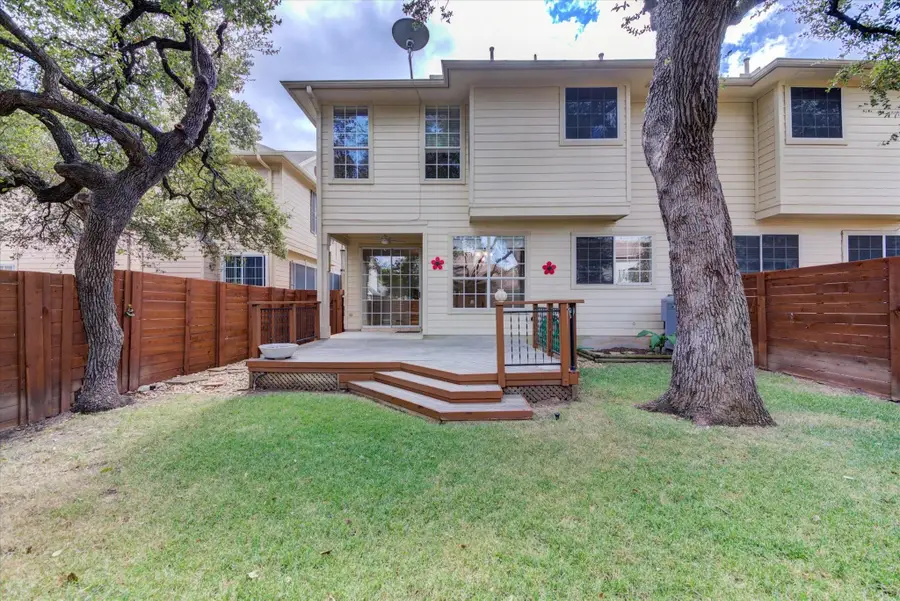

Listed by:rene ibarra
Office:compass re texas, llc.
MLS#:4516770
Source:ACTRIS
11000 Anderson Mill Rd #9,Austin, TX 78750
$299,990
- 2 Beds
- 3 Baths
- 1,308 sq. ft.
- Condominium
- Active
Price summary
- Price:$299,990
- Price per sq. ft.:$229.35
- Monthly HOA dues:$425
About this home
Now you can choose upscale garden home living with the convenience of this premiere condo community. Includes serene back patio and fenced yard with majestic trees seldom offered by condo living. Entertain in style with abundant natural light, floors strand-woven bamboo floors, gas fireplace, powder bath down and direct access to the backyard through sliding glass doors. The well appointed kitchen overlooks the family room and features updated cabinetry, granite countertops, a newer stove, built-in new microwave, and a spacious pantry. This peaceful community offers well-maintained, residences with fantastic amenities, including a pool, a covered gathering area, a fitness center, and lush shaded grounds. Upstair, retreat to a lovely primary suite with separate tub and shower. The HOA covers exterior maintenance, fencing, trash, recycling, and access to all amenities. Conveniently located just minutes from shopping, major highways, the Domain, Q2 Stadium, the Apple Campus, Dell Children’s Medical Center, and the new Texas Children’s Hospital, this home is also zoned to the highly acclaimed Round Rock ISD, including the sought-after Westwood High School. Don’t miss this incredible opportunity!
Contact an agent
Home facts
- Year built:2001
- Listing Id #:4516770
- Updated:August 19, 2025 at 03:01 PM
Rooms and interior
- Bedrooms:2
- Total bathrooms:3
- Full bathrooms:2
- Half bathrooms:1
- Living area:1,308 sq. ft.
Heating and cooling
- Cooling:Central
- Heating:Central
Structure and exterior
- Roof:Composition
- Year built:2001
- Building area:1,308 sq. ft.
Schools
- High school:Westwood
- Elementary school:Purple Sage
Utilities
- Water:Public
- Sewer:Public Sewer
Finances and disclosures
- Price:$299,990
- Price per sq. ft.:$229.35
- Tax amount:$6,094 (2024)
New listings near 11000 Anderson Mill Rd #9
- Open Fri, 4 to 6pmNew
 $825,000Active3 beds 3 baths1,220 sq. ft.
$825,000Active3 beds 3 baths1,220 sq. ft.2206 Holly St #2, Austin, TX 78702
MLS# 7812719Listed by: COMPASS RE TEXAS, LLC - New
 $998,000Active3 beds 2 baths1,468 sq. ft.
$998,000Active3 beds 2 baths1,468 sq. ft.2612 W 12th St, Austin, TX 78703
MLS# 9403722Listed by: COMPASS RE TEXAS, LLC - New
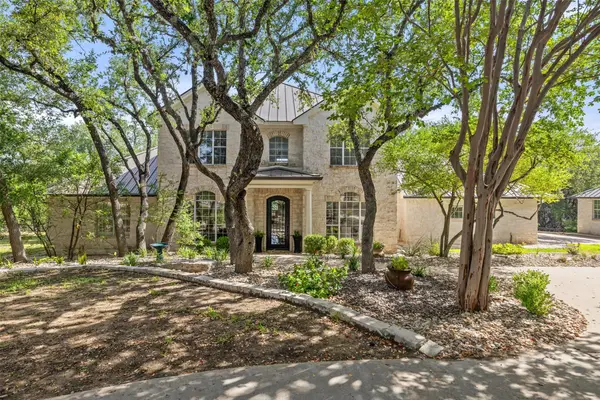 $2,575,000Active4 beds 5 baths4,661 sq. ft.
$2,575,000Active4 beds 5 baths4,661 sq. ft.604 N River Hills Rd, Austin, TX 78733
MLS# 8780283Listed by: COMPASS RE TEXAS, LLC - New
 $770,000Active3 beds 2 baths1,164 sq. ft.
$770,000Active3 beds 2 baths1,164 sq. ft.1002 Walter St, Austin, TX 78702
MLS# 2805046Listed by: JBGOODWIN REALTORS LT - New
 $800,000Active4 beds 2 baths2,133 sq. ft.
$800,000Active4 beds 2 baths2,133 sq. ft.3802 Hillbrook Dr, Austin, TX 78731
MLS# 7032403Listed by: REALTY OF AMERICA, LLC - New
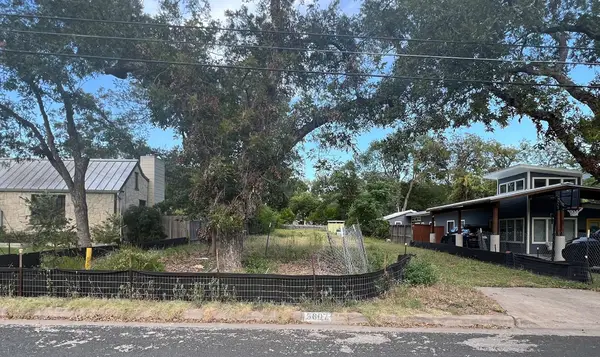 $875,000Active0 Acres
$875,000Active0 Acres5607 Woodview Ave, Austin, TX 78756
MLS# 3266756Listed by: JOHN PFLUGER REALTY,LLC - New
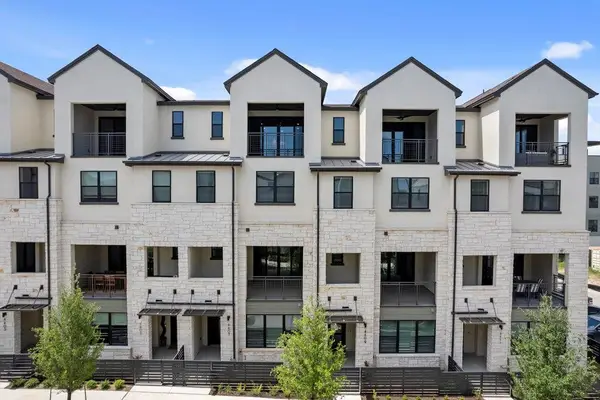 $1,295,990Active4 beds 6 baths3,827 sq. ft.
$1,295,990Active4 beds 6 baths3,827 sq. ft.4409 Prevail Ln, Austin, TX 78731
MLS# 2106262Listed by: LEGACY AUSTIN REALTY - New
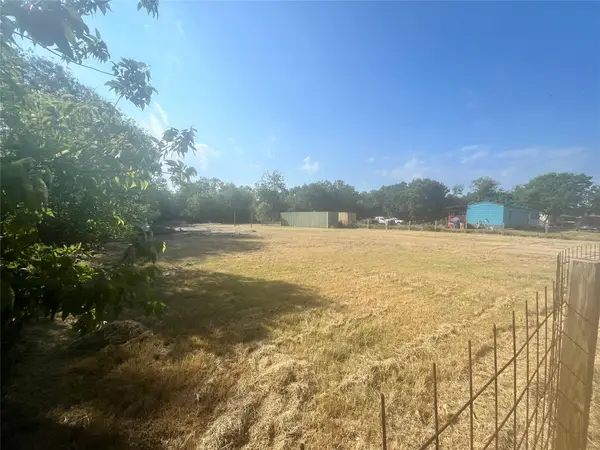 $365,000Active0 Acres
$365,000Active0 Acres4411 Norwood Ln, Austin, TX 78744
MLS# 6531830Listed by: BEACON POINTE REALTY - New
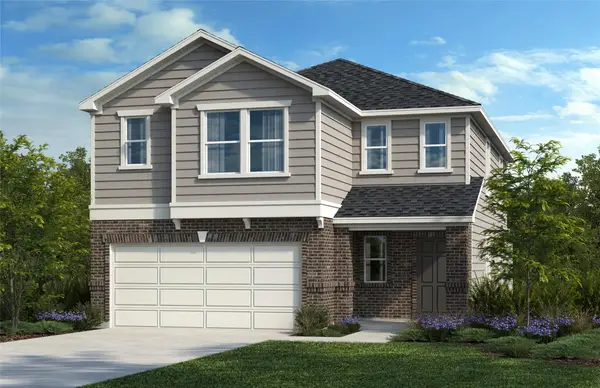 $441,004Active4 beds 3 baths2,527 sq. ft.
$441,004Active4 beds 3 baths2,527 sq. ft.12100 Cantabria Rd, Austin, TX 78748
MLS# 8105382Listed by: SATEX PROPERTIES, INC. - New
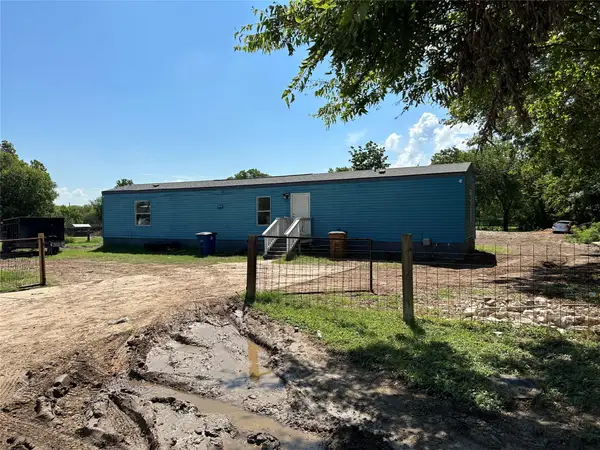 $375,000Active0 Acres
$375,000Active0 Acres4503 Norwood Ln, Austin, TX 78744
MLS# 4467475Listed by: BEACON POINTE REALTY
