11000 Leland Rich Ct, Austin, TX 78717
Local realty services provided by:Better Homes and Gardens Real Estate Winans
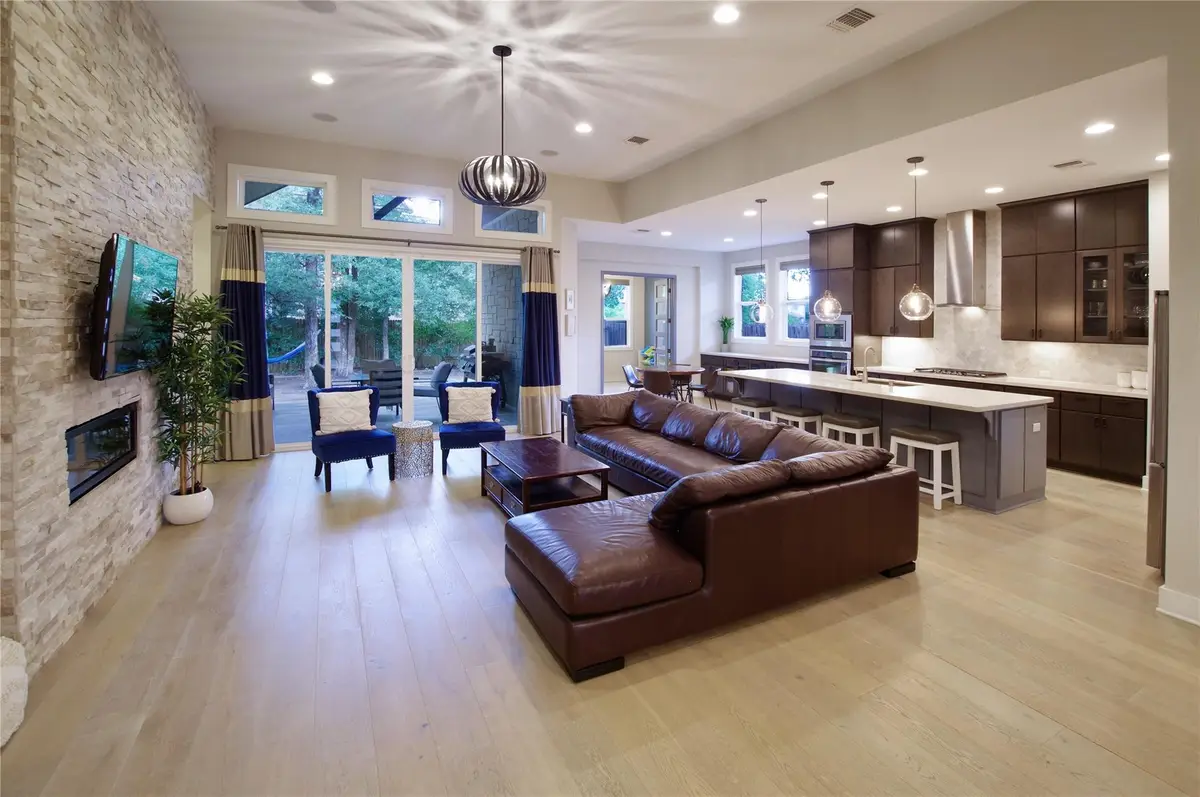
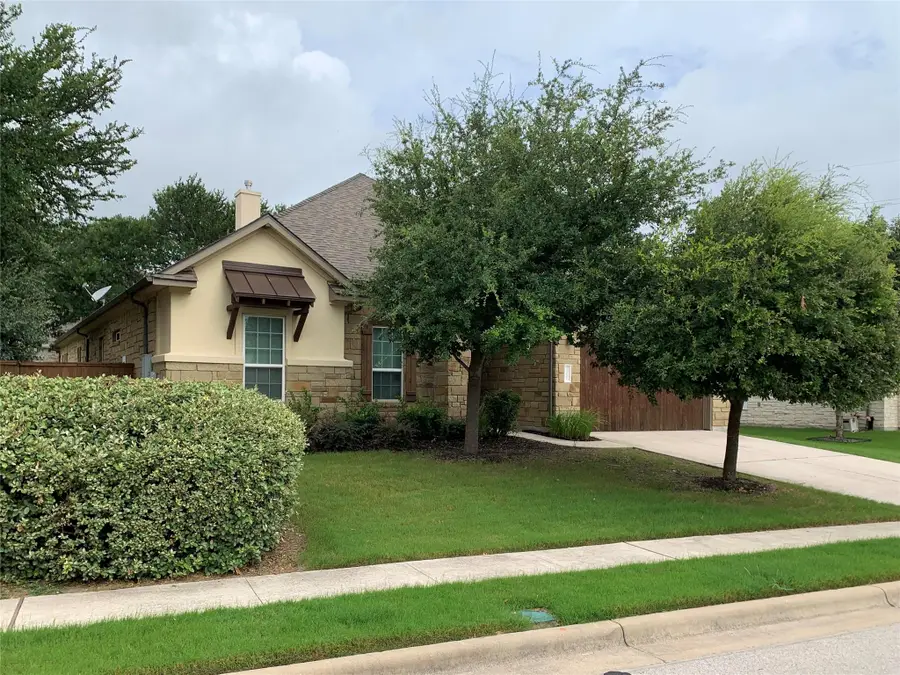

Listed by:john stapleton
Office:focus realty
MLS#:3385879
Source:ACTRIS
11000 Leland Rich Ct,Austin, TX 78717
$888,000
- 4 Beds
- 4 Baths
- 3,005 sq. ft.
- Single family
- Active
Price summary
- Price:$888,000
- Price per sq. ft.:$295.51
- Monthly HOA dues:$55
About this home
Less than a mile to Lakeline light rail.
A Cantera wrought-iron door leads to an understated foyer. To the left are bedrooms 2–4, with the 4th offering a full ensuite. Bedrooms 2 and 3 share a second full bath.
Ahead the open-concept great room, dining area, and massive chef’s kitchen.
The living space is beautifully balanced — ledge-stone gas fireplace wall with an inset accent wall, soaring ceiling, and a double sliding glass wall leading to the covered patio. The patio and fireplace compete for top focal point.
The kitchen shines: to-the-ceiling cabinets, five-burner cooktop, built-in oven/microwave, under-cabinet lighting, and abundant storage with an under-mount sink. Extra cabinetry extends through the breakfast area. Glass French doors open to a bright office/playroom/sunroom with backyard views—connected yet private.
A mudroom leads to a coffee/tea bar with matching finishes. The coffee bar leads back to the dining - ideal for game night or a formal meal.
Step outside to the great room to a tiled patio with high pine ceilings, recessed lighting, ideal hammock spot, and a grassy side yard thanks to the wide corner lot.
The primary suite sits at the rear, past a guest half bath. A bay window overlooks the private yard, and high windows bring in filtered light. The ensuite features a barn-style sliding door, dual vanities, upgraded tile, a soaking tub, and a walk-in shower with dual heads and a rainfall—no door or curb needed. The toilet has its own private space. The extra-large primary closet includes a custom organizer system and a hidden extra storage area.
Roof replaced March 2025
Nearby, enjoy the residents-only amenity center with a pool, seating, and shaded grilling under oak trees.
Contact an agent
Home facts
- Year built:2015
- Listing Id #:3385879
- Updated:August 19, 2025 at 03:13 PM
Rooms and interior
- Bedrooms:4
- Total bathrooms:4
- Full bathrooms:3
- Half bathrooms:1
- Living area:3,005 sq. ft.
Heating and cooling
- Cooling:Central
- Heating:Central, Natural Gas
Structure and exterior
- Roof:Composition
- Year built:2015
- Building area:3,005 sq. ft.
Schools
- High school:McNeil
- Elementary school:Purple Sage
Utilities
- Water:Public
- Sewer:Public Sewer
Finances and disclosures
- Price:$888,000
- Price per sq. ft.:$295.51
- Tax amount:$18,868 (2025)
New listings near 11000 Leland Rich Ct
- Open Fri, 4 to 6pmNew
 $825,000Active3 beds 3 baths1,220 sq. ft.
$825,000Active3 beds 3 baths1,220 sq. ft.2206 Holly St #2, Austin, TX 78702
MLS# 7812719Listed by: COMPASS RE TEXAS, LLC - New
 $998,000Active3 beds 2 baths1,468 sq. ft.
$998,000Active3 beds 2 baths1,468 sq. ft.2612 W 12th St, Austin, TX 78703
MLS# 9403722Listed by: COMPASS RE TEXAS, LLC - New
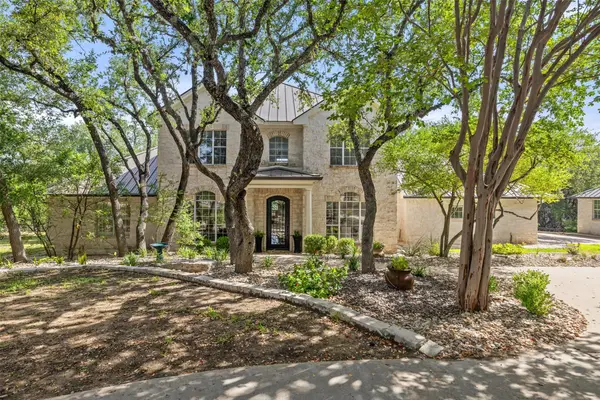 $2,575,000Active4 beds 5 baths4,661 sq. ft.
$2,575,000Active4 beds 5 baths4,661 sq. ft.604 N River Hills Rd, Austin, TX 78733
MLS# 8780283Listed by: COMPASS RE TEXAS, LLC - New
 $770,000Active3 beds 2 baths1,164 sq. ft.
$770,000Active3 beds 2 baths1,164 sq. ft.1002 Walter St, Austin, TX 78702
MLS# 2805046Listed by: JBGOODWIN REALTORS LT - New
 $800,000Active4 beds 2 baths2,133 sq. ft.
$800,000Active4 beds 2 baths2,133 sq. ft.3802 Hillbrook Dr, Austin, TX 78731
MLS# 7032403Listed by: REALTY OF AMERICA, LLC - New
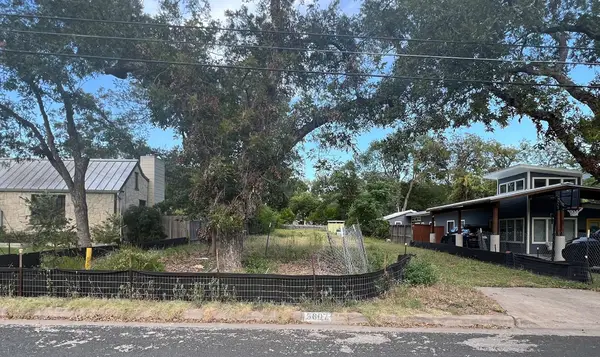 $875,000Active0 Acres
$875,000Active0 Acres5607 Woodview Ave, Austin, TX 78756
MLS# 3266756Listed by: JOHN PFLUGER REALTY,LLC - New
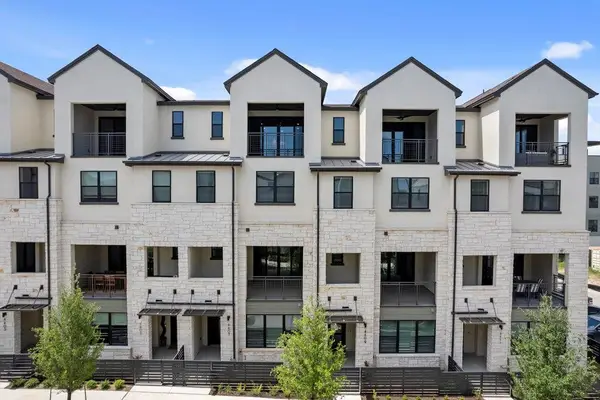 $1,295,990Active4 beds 6 baths3,827 sq. ft.
$1,295,990Active4 beds 6 baths3,827 sq. ft.4409 Prevail Ln, Austin, TX 78731
MLS# 2106262Listed by: LEGACY AUSTIN REALTY - New
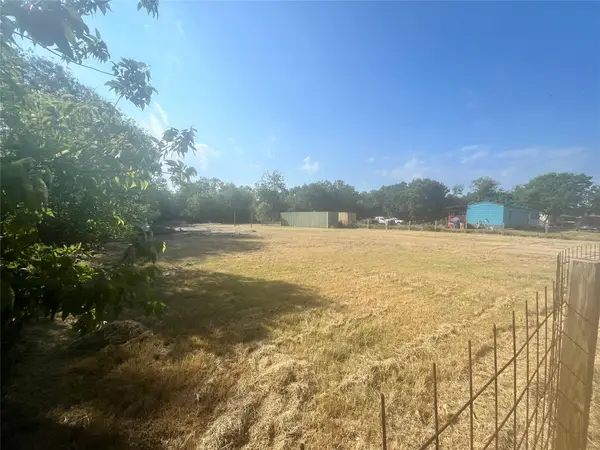 $365,000Active0 Acres
$365,000Active0 Acres4411 Norwood Ln, Austin, TX 78744
MLS# 6531830Listed by: BEACON POINTE REALTY - New
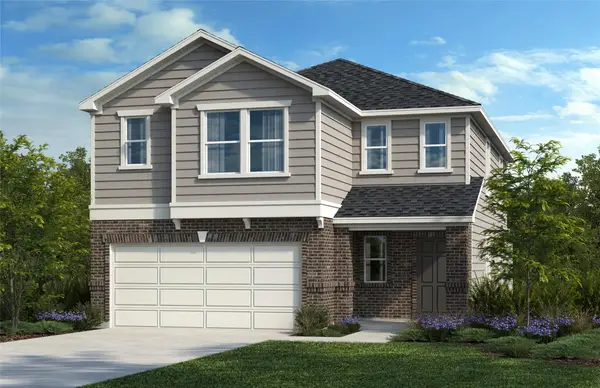 $441,004Active4 beds 3 baths2,527 sq. ft.
$441,004Active4 beds 3 baths2,527 sq. ft.12100 Cantabria Rd, Austin, TX 78748
MLS# 8105382Listed by: SATEX PROPERTIES, INC. - New
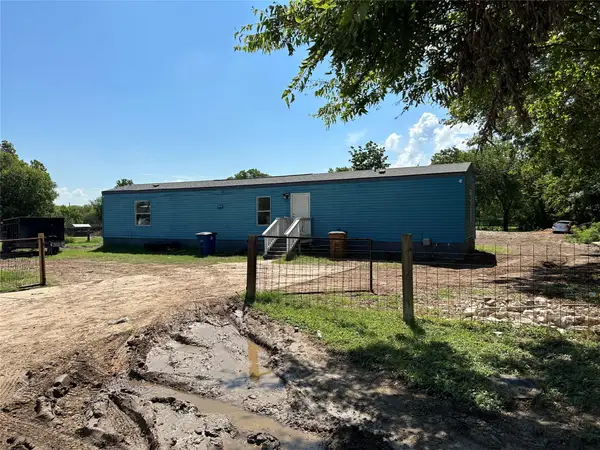 $375,000Active0 Acres
$375,000Active0 Acres4503 Norwood Ln, Austin, TX 78744
MLS# 4467475Listed by: BEACON POINTE REALTY
