1104 Marly Way, Austin, TX 78733
Local realty services provided by:Better Homes and Gardens Real Estate Winans
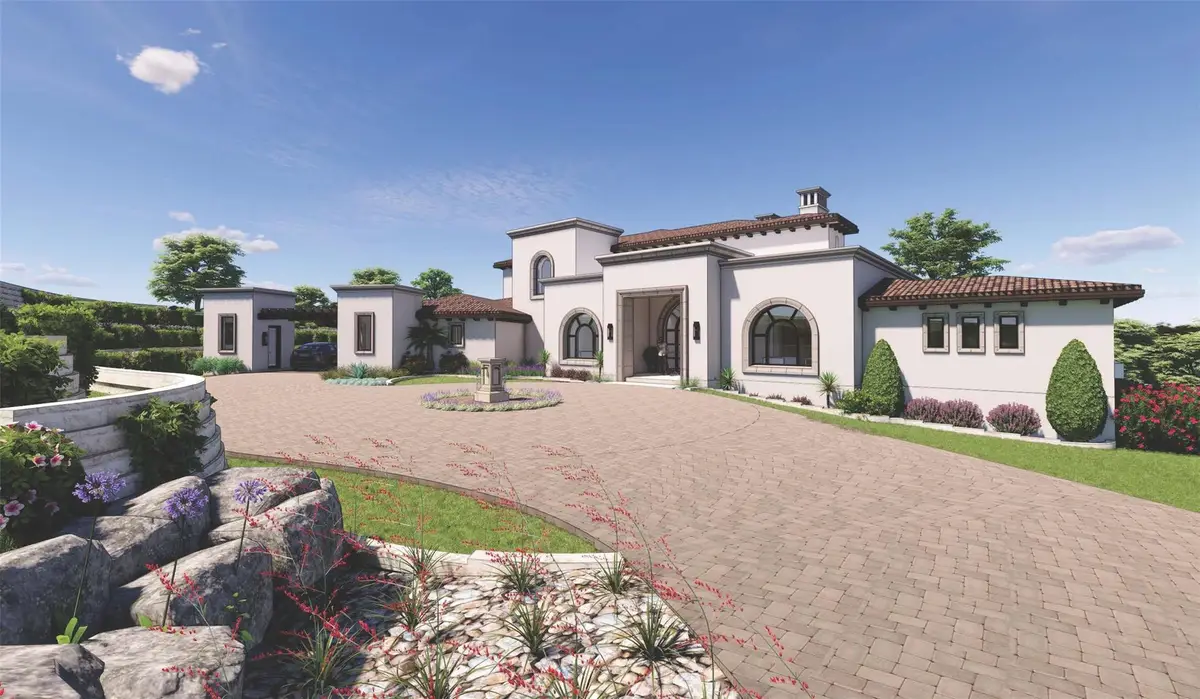
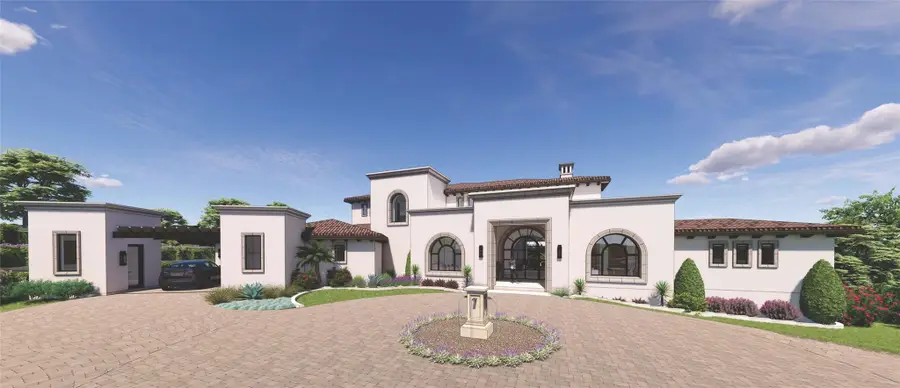
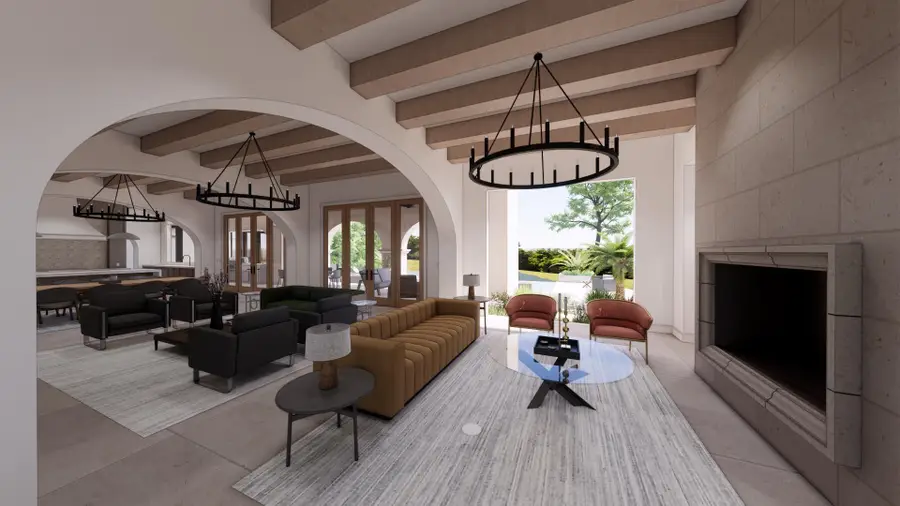
Listed by:susan jauregui
Office:jauregui properties
MLS#:9890412
Source:ACTRIS
1104 Marly Way,Austin, TX 78733
$8,950,000
- 5 Beds
- 6 Baths
- 9,130 sq. ft.
- Single family
- Active
Price summary
- Price:$8,950,000
- Price per sq. ft.:$980.28
- Monthly HOA dues:$216
About this home
A rare opportunity, this exquisite design-build by Jauregui boasts 9,130 conditioned square footage nestled on a tree covered, one-acre homesite in the close-in community of Seven Oaks in the acclaimed Eanes ISD. A level, spacious backyard welcomes year-round enjoyment with mature tree coverage and privacy.
Exceptional design and custom finishes are evident throughout the home. Strong architectural massing, stucco exterior and clay tile roof and distinctive limestone fountain present a classic exterior, reminiscent of Santa Barbara charm. A grand entry portico with distinctive custom iron and glass arched entry door open to reveal an harmonious blend of modern and classic. A palette of soft cream and light wood finishes exude a relaxed interior elegance as each living space flows seamlessly between public and private areas.
With its close-in location, timeless design and luxurious amenities, this family home offers the ultimate in lifestyle in one of Austin’s most desirable neighborhoods. Move-in ready for early Fall 2025! Buyer customization welcome.
Contact an agent
Home facts
- Year built:2025
- Listing Id #:9890412
- Updated:August 21, 2025 at 02:57 PM
Rooms and interior
- Bedrooms:5
- Total bathrooms:6
- Full bathrooms:5
- Half bathrooms:1
- Living area:9,130 sq. ft.
Heating and cooling
- Cooling:Central, Zoned
- Heating:Central, Fireplace(s), Propane, Zoned
Structure and exterior
- Roof:Spanish Tile
- Year built:2025
- Building area:9,130 sq. ft.
Schools
- High school:Westlake
- Elementary school:Barton Creek
Utilities
- Water:Public
- Sewer:Septic Tank
Finances and disclosures
- Price:$8,950,000
- Price per sq. ft.:$980.28
- Tax amount:$9,431 (2023)
New listings near 1104 Marly Way
- New
 $1,295,000Active5 beds 3 baths2,886 sq. ft.
$1,295,000Active5 beds 3 baths2,886 sq. ft.8707 White Cliff Dr, Austin, TX 78759
MLS# 5015346Listed by: KELLER WILLIAMS REALTY - Open Sat, 1 to 4pmNew
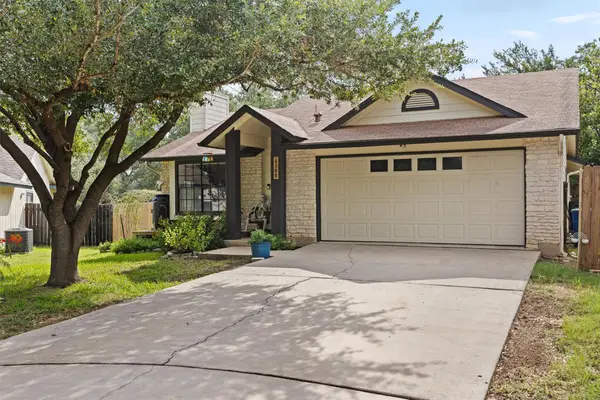 $430,000Active3 beds 2 baths1,416 sq. ft.
$430,000Active3 beds 2 baths1,416 sq. ft.4300 Mauai Cv, Austin, TX 78749
MLS# 5173632Listed by: JBGOODWIN REALTORS WL - Open Sat, 1 to 3pmNew
 $565,000Active3 beds 2 baths1,371 sq. ft.
$565,000Active3 beds 2 baths1,371 sq. ft.6201 Waycross Dr, Austin, TX 78745
MLS# 1158299Listed by: VIA REALTY GROUP LLC - New
 $599,000Active3 beds 2 baths1,772 sq. ft.
$599,000Active3 beds 2 baths1,772 sq. ft.1427 Gorham St, Austin, TX 78758
MLS# 3831328Listed by: KELLER WILLIAMS REALTY - New
 $299,000Active4 beds 2 baths1,528 sq. ft.
$299,000Active4 beds 2 baths1,528 sq. ft.14500 Deaf Smith Blvd, Austin, TX 78725
MLS# 3982431Listed by: EXP REALTY, LLC - Open Sat, 11am to 2pmNew
 $890,000Active3 beds 2 baths1,772 sq. ft.
$890,000Active3 beds 2 baths1,772 sq. ft.2009 Lazy Brk, Austin, TX 78723
MLS# 5434173Listed by: REAL HAVEN REALTY LLC - Open Sat, 11am to 3pmNew
 $549,000Active3 beds 2 baths1,458 sq. ft.
$549,000Active3 beds 2 baths1,458 sq. ft.7400 Broken Arrow Ln, Austin, TX 78745
MLS# 5979462Listed by: KELLER WILLIAMS REALTY - New
 $698,000Active4 beds 3 baths2,483 sq. ft.
$698,000Active4 beds 3 baths2,483 sq. ft.9709 Braes Valley Street, Austin, TX 78729
MLS# 89982780Listed by: LPT REALTY, LLC - New
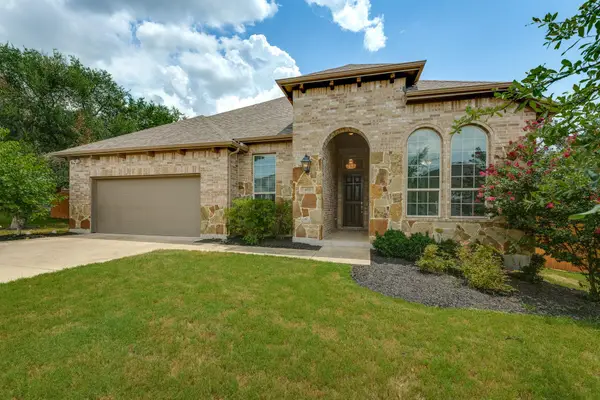 $750,000Active4 beds 3 baths3,032 sq. ft.
$750,000Active4 beds 3 baths3,032 sq. ft.433 Stoney Point Rd, Austin, TX 78737
MLS# 4478821Listed by: EXP REALTY, LLC - Open Sat, 2 to 5pmNew
 $1,295,000Active5 beds 2 baths2,450 sq. ft.
$1,295,000Active5 beds 2 baths2,450 sq. ft.2401 Homedale Cir, Austin, TX 78704
MLS# 5397329Listed by: COMPASS RE TEXAS, LLC
