11101 Readvill Ln, Austin, TX 78739
Local realty services provided by:Better Homes and Gardens Real Estate Winans
Listed by:alicia kelley
Office:realty austin
MLS#:6113167
Source:ACTRIS
Upcoming open houses
- Sat, Oct 0401:00 pm - 03:00 pm
Price summary
- Price:$695,000
- Price per sq. ft.:$300.61
- Monthly HOA dues:$80.17
About this home
CIRCLE C RANCH – Beautifully updated, move-in-ready home with modern touches throughout! Enjoy peace of mind with upgraded windows (2023), AC (2024), remodeled bathrooms, and a refreshed kitchen. The classic brick exterior features updated garage doors, tastefully updated paint, mature shade trees, and lush landscaping enhanced by custom night lighting. Inside, you'll find 3 bedrooms, 2 full baths, a dedicated office, formal dining, and a bright open floor plan. Tall ceilings with crown molding, wood-look tile flooring, and updated lighting create a polished, timeless feel. Natural light floods the space through generous windows, two solar tubes, and a modern tech skylight. The spacious living area connects seamlessly to the kitchen and dining, offering a cozy corner fireplace and serene backyard views. The kitchen, renovated in 2023, features granite counters, a prep island, stylish tile backsplash, and SS appliances including an updated gas range and microwave. The sunny breakfast nook and peninsula bar are ideal for entertaining and casual dining, while the formal dining room offers excellent flexibility for use of space. Relax in the private primary suite under soaring ceilings and refresh in the luxurious remodeled ensuite bath. Additional highlights include a stunning custom laundry room and sophisticated built-in additions to the office. Step outside to an inviting patio shaded by mature trees, overlooking a beautifully landscaped, fenced backyard. A xeriscaped side yard with storage shed adds convenience for gardening or extra storage. Zoned to top-rated AISD schools—Kiker Elem, Gorzycki MS and Bowie HS. Enjoy Circle C’s exceptional amenities: pools, parks, trails, playgrounds, tennis, basketball, and more. Meet up with friends at the popular District, explore the nearby Wildflower Center, tee off at Grey Rock, this area has it all! Easy proximity to shopping, dining, Mopac, and 45. Easy access to Mopac, 45, shopping, and dining. Schedule a showing today!
Contact an agent
Home facts
- Year built:1995
- Listing ID #:6113167
- Updated:October 03, 2025 at 03:43 AM
Rooms and interior
- Bedrooms:3
- Total bathrooms:2
- Full bathrooms:2
- Living area:2,312 sq. ft.
Heating and cooling
- Cooling:Central
- Heating:Central, Fireplace(s)
Structure and exterior
- Roof:Composition, Shingle
- Year built:1995
- Building area:2,312 sq. ft.
Schools
- High school:Bowie
- Elementary school:Kiker
Utilities
- Water:Public
- Sewer:Public Sewer
Finances and disclosures
- Price:$695,000
- Price per sq. ft.:$300.61
- Tax amount:$12,545 (2025)
New listings near 11101 Readvill Ln
- New
 $1,450,000Active3 beds 3 baths1,981 sq. ft.
$1,450,000Active3 beds 3 baths1,981 sq. ft.2107 Brackenridge St #1, Austin, TX 78704
MLS# 1515498Listed by: DOUGLAS ELLIMAN REAL ESTATE - New
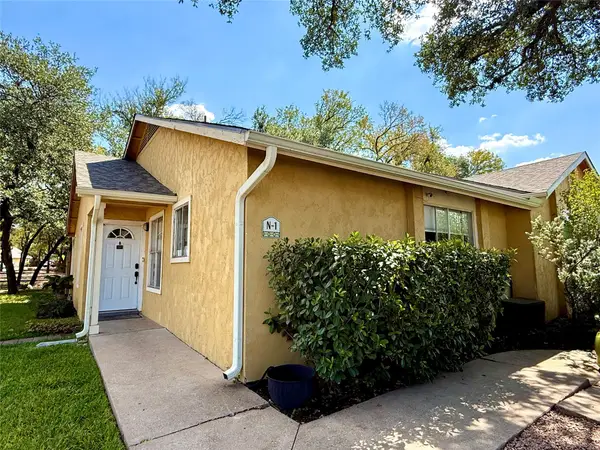 $249,990Active2 beds 1 baths916 sq. ft.
$249,990Active2 beds 1 baths916 sq. ft.4902 Duval Rd #N1, Austin, TX 78727
MLS# 2523814Listed by: PACESETTER PROPERTIES - New
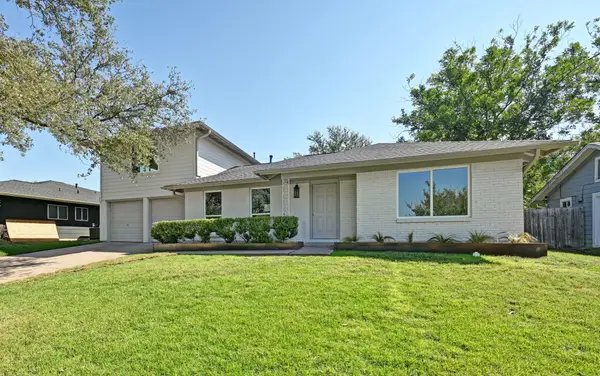 $699,000Active3 beds 2 baths1,841 sq. ft.
$699,000Active3 beds 2 baths1,841 sq. ft.5307 Gladstone Dr, Austin, TX 78723
MLS# 5121074Listed by: BLAIRFIELD REALTY LLC - New
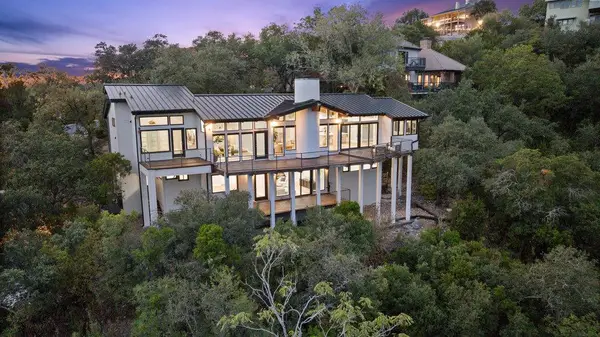 $2,000,000Active4 beds 5 baths4,204 sq. ft.
$2,000,000Active4 beds 5 baths4,204 sq. ft.6905 Ladera Norte, Austin, TX 78731
MLS# 6388986Listed by: COMPASS RE TEXAS, LLC - New
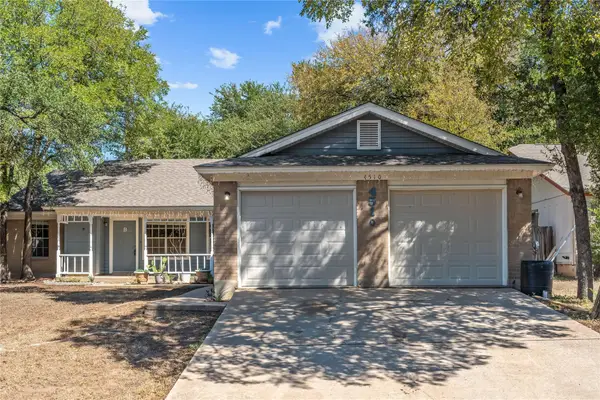 $535,000Active-- beds -- baths1,776 sq. ft.
$535,000Active-- beds -- baths1,776 sq. ft.4510 Brown Bark Pl, Austin, TX 78727
MLS# 7223397Listed by: ALL CITY REAL ESTATE LTD. CO - New
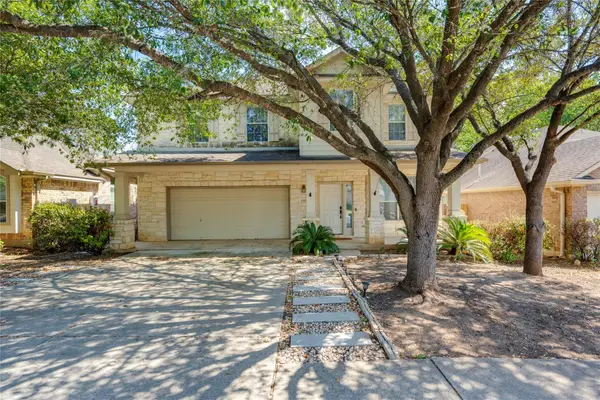 $487,000Active3 beds 3 baths2,684 sq. ft.
$487,000Active3 beds 3 baths2,684 sq. ft.2500 National Park Blvd, Austin, TX 78747
MLS# 1683765Listed by: TWELVE RIVERS REALTY - New
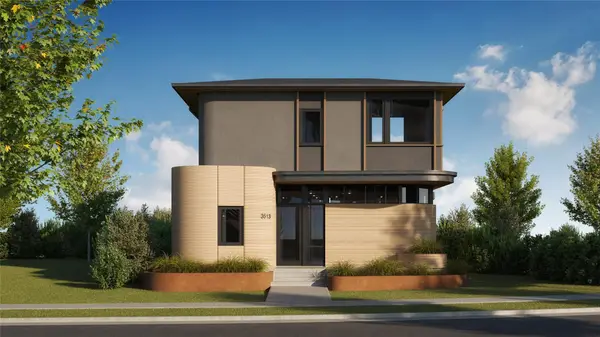 $980,609Active2 beds 3 baths1,607 sq. ft.
$980,609Active2 beds 3 baths1,607 sq. ft.3600 Tom Miller St #2, Austin, TX 78723
MLS# 2757818Listed by: COMPASS RE TEXAS, LLC - Open Sat, 12 to 2pmNew
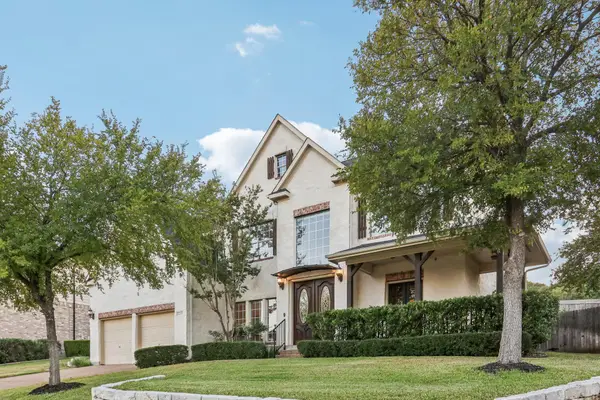 $750,000Active5 beds 3 baths3,433 sq. ft.
$750,000Active5 beds 3 baths3,433 sq. ft.12029 Portobella Dr, Austin, TX 78732
MLS# 6504209Listed by: KELLER WILLIAMS - LAKE TRAVIS - New
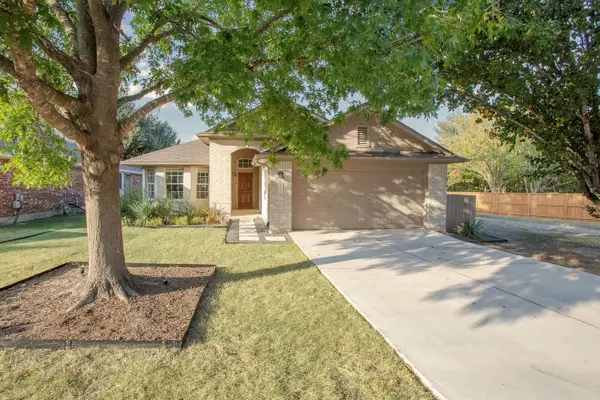 $435,000Active3 beds 2 baths1,573 sq. ft.
$435,000Active3 beds 2 baths1,573 sq. ft.2730 Winding Brook Dr, Austin, TX 78748
MLS# 8075408Listed by: JBGOODWIN REALTORS WL - Open Sat, 12 to 2pmNew
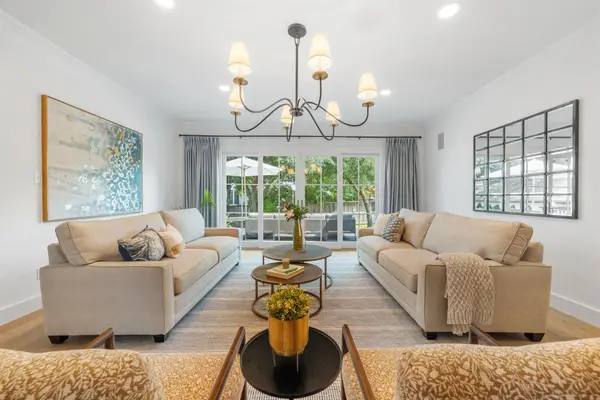 $1,375,000Active6 beds 5 baths5,407 sq. ft.
$1,375,000Active6 beds 5 baths5,407 sq. ft.3003 Napa Dr, Austin, TX 78738
MLS# 9202968Listed by: KELLER WILLIAMS REALTY
