11303 Aloysia Dr, Austin, TX 78748
Local realty services provided by:Better Homes and Gardens Real Estate Hometown
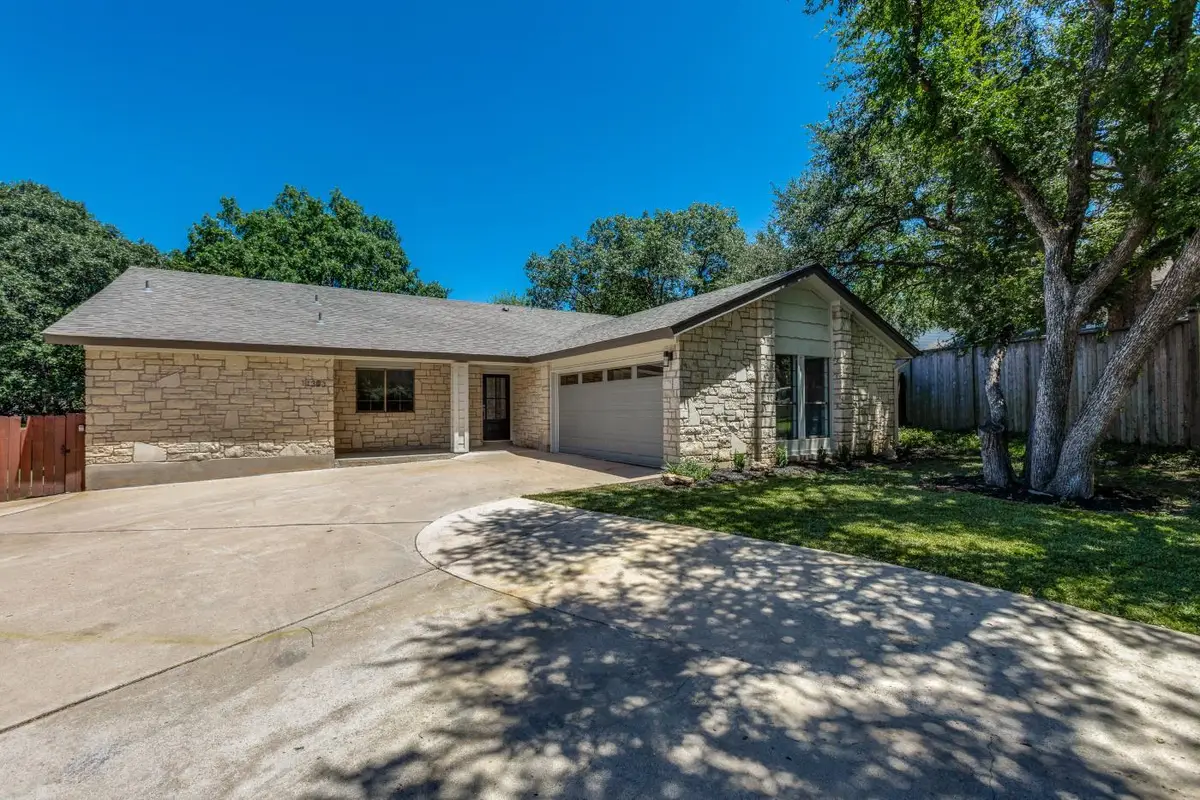
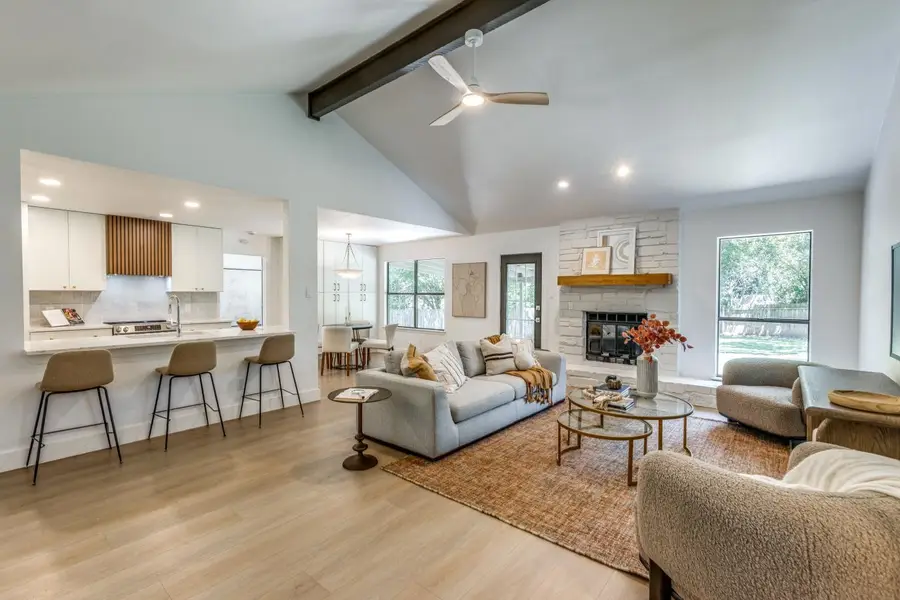
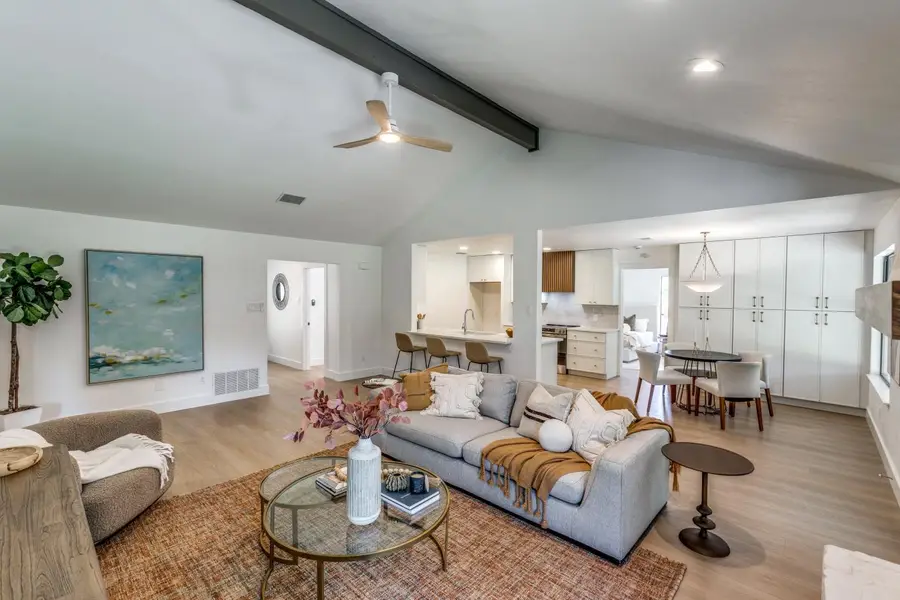
Listed by:jarrod karonika
Office:keeping it realty
MLS#:9975450
Source:ACTRIS
11303 Aloysia Dr,Austin, TX 78748
$635,000
- 4 Beds
- 2 Baths
- 1,878 sq. ft.
- Single family
- Active
Price summary
- Price:$635,000
- Price per sq. ft.:$338.13
- Monthly HOA dues:$46.67
About this home
MULTIPLE OFFERS RECEIVED. BEST AND FINAL DUE AT 5PM, TUESDAY JULY 29TH. Seller offering buyer concessions with a competitive offer! Nestled at the end of a peaceful cul-de-sac in the coveted Shady Hollow community, 11303 Aloysia Dr is a stunning, fully renovated single-story retreat that blends high-end design with the tranquility of South Austin living. Situated on an expansive .35-acre lot, this 4-bedroom, 2-bathroom, 1,878 sqft home showcases luxury upgrades from top to bottom. Step inside to discover all-new luxury vinyl plank flooring professionally installed throughout the main living areas and bedrooms, complemented by custom tile work in all the bathrooms. The open-concept layout is anchored by a reimagined kitchen featuring custom cabinetry, quartz countertops, a designer tile backsplash, stainless steel appliances and upgraded plumbing and electrical fixtures—all curated for both style and functionality. Both bathrooms have been completely transformed with custom tile work, new vanities and spa-inspired finishes. The primary suite boasts a walk-in shower with intricate tile detail and upscale fixtures, as well as two primary walk in closets. Additional highlights include a custom-built mud bench l, designer tile and wall paneling in the laundry area, fresh interior and exterior paint, and a spacious backyard with a covered patio. Enjoy the charm and community feel of Shady Hollow—known for its mature trees, nearby parks, and top-rated schools—while being just minutes from South Austin’s dining, shopping, and entertainment hotspots.
Contact an agent
Home facts
- Year built:1983
- Listing Id #:9975450
- Updated:August 21, 2025 at 03:08 PM
Rooms and interior
- Bedrooms:4
- Total bathrooms:2
- Full bathrooms:2
- Living area:1,878 sq. ft.
Heating and cooling
- Cooling:Central
- Heating:Central, Fireplace(s)
Structure and exterior
- Roof:Composition, Shingle
- Year built:1983
- Building area:1,878 sq. ft.
Schools
- High school:Bowie
- Elementary school:Baranoff
Utilities
- Water:MUD
Finances and disclosures
- Price:$635,000
- Price per sq. ft.:$338.13
- Tax amount:$9,548 (2025)
New listings near 11303 Aloysia Dr
- New
 $1,295,000Active5 beds 3 baths2,886 sq. ft.
$1,295,000Active5 beds 3 baths2,886 sq. ft.8707 White Cliff Dr, Austin, TX 78759
MLS# 5015346Listed by: KELLER WILLIAMS REALTY - Open Sat, 1 to 4pmNew
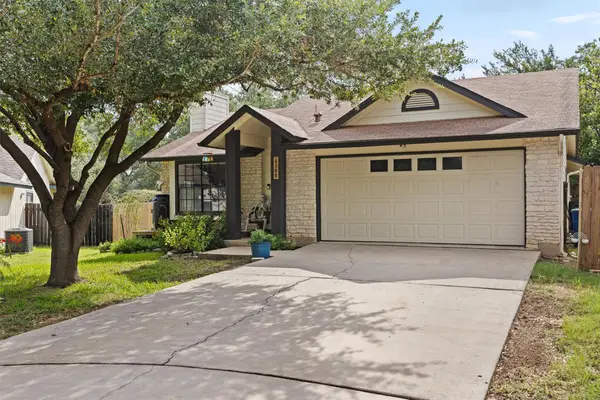 $430,000Active3 beds 2 baths1,416 sq. ft.
$430,000Active3 beds 2 baths1,416 sq. ft.4300 Mauai Cv, Austin, TX 78749
MLS# 5173632Listed by: JBGOODWIN REALTORS WL - Open Sat, 1 to 3pmNew
 $565,000Active3 beds 2 baths1,371 sq. ft.
$565,000Active3 beds 2 baths1,371 sq. ft.6201 Waycross Dr, Austin, TX 78745
MLS# 1158299Listed by: VIA REALTY GROUP LLC - New
 $599,000Active3 beds 2 baths1,772 sq. ft.
$599,000Active3 beds 2 baths1,772 sq. ft.1427 Gorham St, Austin, TX 78758
MLS# 3831328Listed by: KELLER WILLIAMS REALTY - New
 $299,000Active4 beds 2 baths1,528 sq. ft.
$299,000Active4 beds 2 baths1,528 sq. ft.14500 Deaf Smith Blvd, Austin, TX 78725
MLS# 3982431Listed by: EXP REALTY, LLC - Open Sat, 11am to 2pmNew
 $890,000Active3 beds 2 baths1,772 sq. ft.
$890,000Active3 beds 2 baths1,772 sq. ft.2009 Lazy Brk, Austin, TX 78723
MLS# 5434173Listed by: REAL HAVEN REALTY LLC - Open Sat, 11am to 3pmNew
 $549,000Active3 beds 2 baths1,458 sq. ft.
$549,000Active3 beds 2 baths1,458 sq. ft.7400 Broken Arrow Ln, Austin, TX 78745
MLS# 5979462Listed by: KELLER WILLIAMS REALTY - New
 $698,000Active4 beds 3 baths2,483 sq. ft.
$698,000Active4 beds 3 baths2,483 sq. ft.9709 Braes Valley Street, Austin, TX 78729
MLS# 89982780Listed by: LPT REALTY, LLC - New
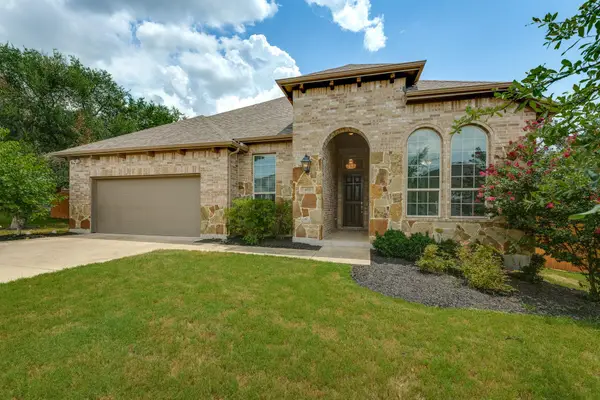 $750,000Active4 beds 3 baths3,032 sq. ft.
$750,000Active4 beds 3 baths3,032 sq. ft.433 Stoney Point Rd, Austin, TX 78737
MLS# 4478821Listed by: EXP REALTY, LLC - Open Sat, 2 to 5pmNew
 $1,295,000Active5 beds 2 baths2,450 sq. ft.
$1,295,000Active5 beds 2 baths2,450 sq. ft.2401 Homedale Cir, Austin, TX 78704
MLS# 5397329Listed by: COMPASS RE TEXAS, LLC
