11306 Thorny Brook Trl, Austin, TX 78750
Local realty services provided by:Better Homes and Gardens Real Estate Hometown
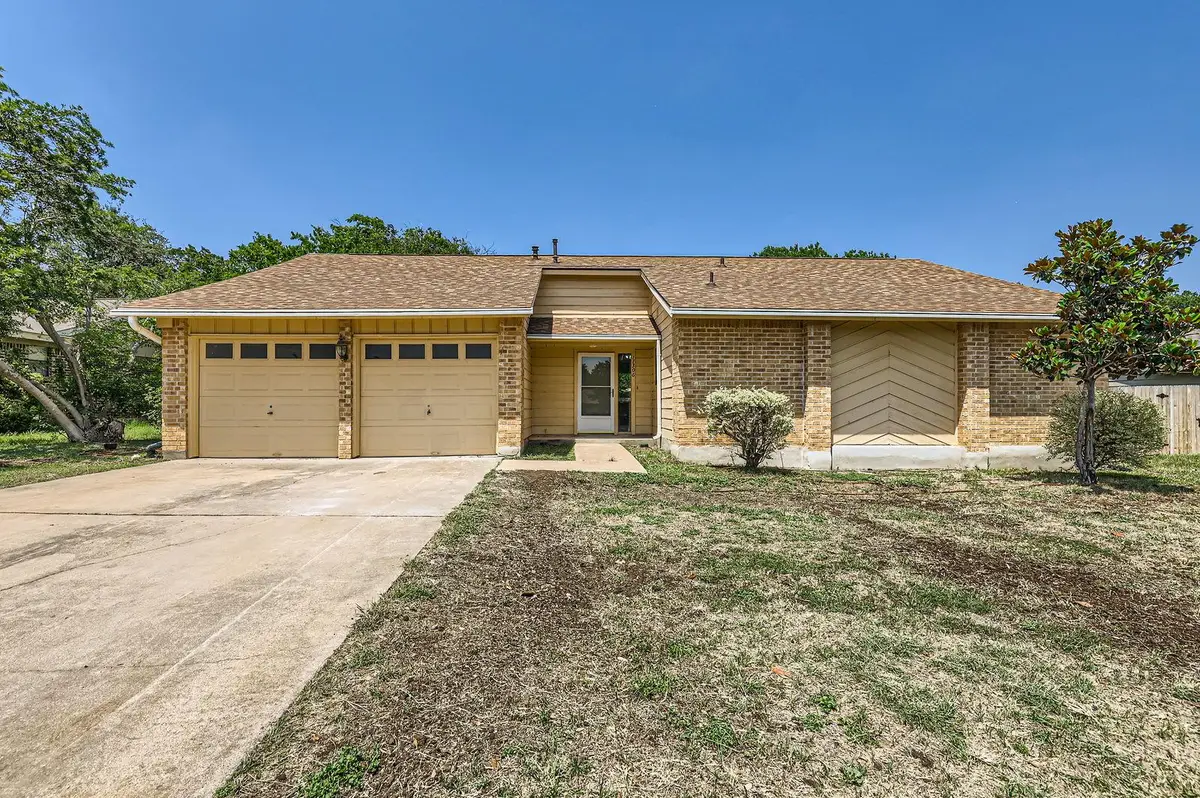
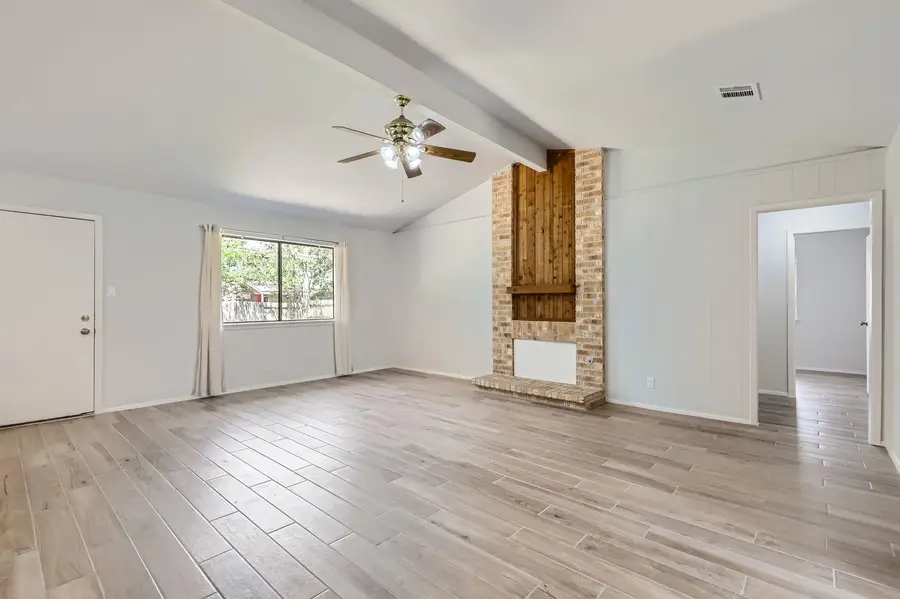
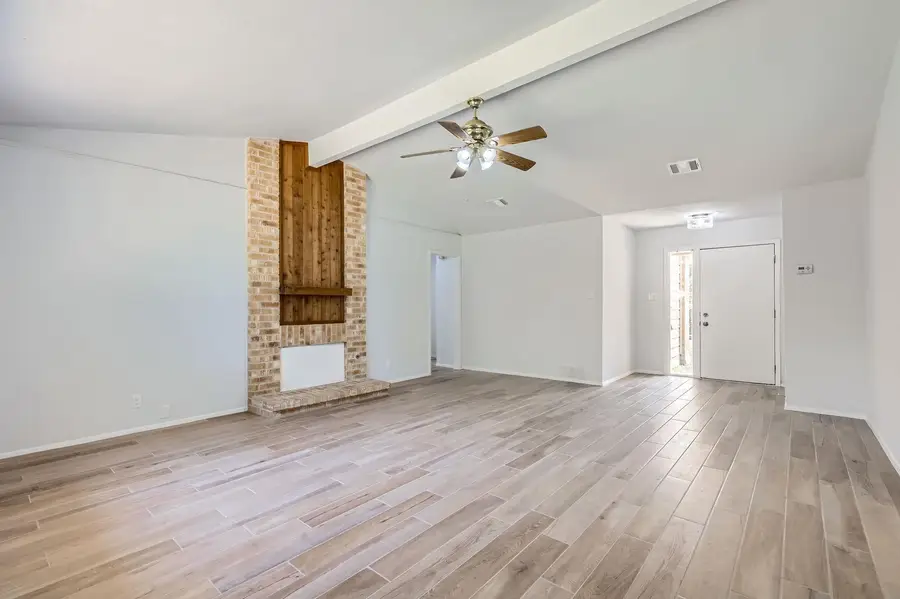
Listed by:wanzhen li
Office:keller williams realty
MLS#:3472668
Source:ACTRIS
11306 Thorny Brook Trl,Austin, TX 78750
$410,000
- 3 Beds
- 2 Baths
- 1,653 sq. ft.
- Single family
- Active
Price summary
- Price:$410,000
- Price per sq. ft.:$248.03
About this home
Beautifully Remodeled One-Story Home in Desirable Northwest Austin------This fully remodeled one-story home offers 3 bedrooms and 2 bathrooms, seamlessly blending modern upgrades with comfortable living. Nestled in a quiet, established neighborhood with mature trees. Step inside to a bright and airy interior filled with natural light and a spacious, functional layout. Thoughtfully updated from top to bottom, recent renovations include: Brand-new kitchen with new appliances; New flooring throughout the entire home; Remodeled bathrooms with updated vanities and fixtures; Fresh paint on all interior walls, doors, and garage; New light fixtures in the entryway and hallway; New ceiling fan in the bedrooms; New curtains; New Sprinkler System; Roof replaced just 2 years ago; The expansive backyard features a storage shed and is perfect for outdoor entertaining, gardening, or simply relaxing in your private outdoor space. Located just minutes from Lakeline Mall, this home offers easy access to a wide variety of shopping, dining, and entertainment options. Proximity to Hwy 620, Toll 45, and 183 provides a quick commute while still allowing you to enjoy the peace and quiet of this tucked-away gem in Northwest Austin. The property is zoned to the highly acclaimed Westwood High School.
Contact an agent
Home facts
- Year built:1981
- Listing Id #:3472668
- Updated:August 19, 2025 at 02:50 PM
Rooms and interior
- Bedrooms:3
- Total bathrooms:2
- Full bathrooms:2
- Living area:1,653 sq. ft.
Heating and cooling
- Cooling:Central
- Heating:Central, Heat Pump
Structure and exterior
- Roof:Shingle
- Year built:1981
- Building area:1,653 sq. ft.
Schools
- High school:Westwood
- Elementary school:Purple Sage
Utilities
- Water:Public
- Sewer:Public Sewer
Finances and disclosures
- Price:$410,000
- Price per sq. ft.:$248.03
- Tax amount:$7,786 (2024)
New listings near 11306 Thorny Brook Trl
- Open Fri, 4 to 6pmNew
 $825,000Active3 beds 3 baths1,220 sq. ft.
$825,000Active3 beds 3 baths1,220 sq. ft.2206 Holly St #2, Austin, TX 78702
MLS# 7812719Listed by: COMPASS RE TEXAS, LLC - New
 $998,000Active3 beds 2 baths1,468 sq. ft.
$998,000Active3 beds 2 baths1,468 sq. ft.2612 W 12th St, Austin, TX 78703
MLS# 9403722Listed by: COMPASS RE TEXAS, LLC - New
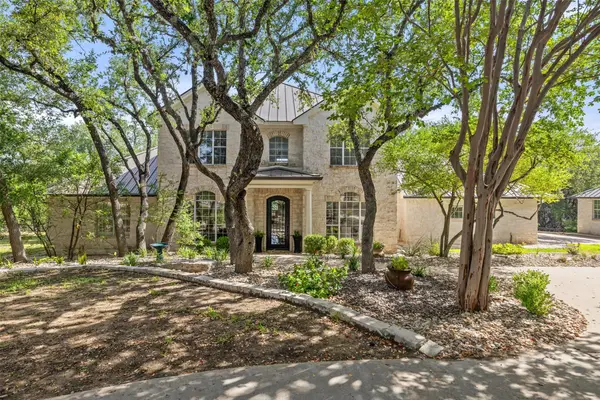 $2,575,000Active4 beds 5 baths4,661 sq. ft.
$2,575,000Active4 beds 5 baths4,661 sq. ft.604 N River Hills Rd, Austin, TX 78733
MLS# 8780283Listed by: COMPASS RE TEXAS, LLC - New
 $770,000Active3 beds 2 baths1,164 sq. ft.
$770,000Active3 beds 2 baths1,164 sq. ft.1002 Walter St, Austin, TX 78702
MLS# 2805046Listed by: JBGOODWIN REALTORS LT - New
 $800,000Active4 beds 2 baths2,133 sq. ft.
$800,000Active4 beds 2 baths2,133 sq. ft.3802 Hillbrook Dr, Austin, TX 78731
MLS# 7032403Listed by: REALTY OF AMERICA, LLC - New
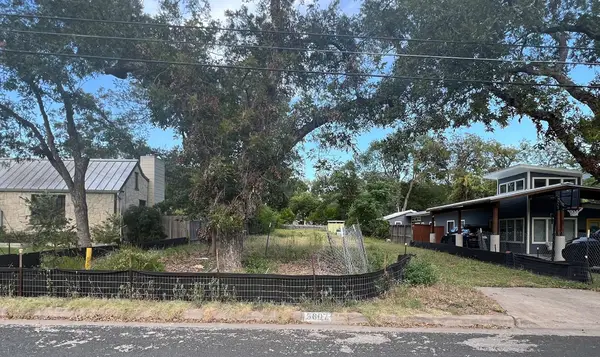 $875,000Active0 Acres
$875,000Active0 Acres5607 Woodview Ave, Austin, TX 78756
MLS# 3266756Listed by: JOHN PFLUGER REALTY,LLC - New
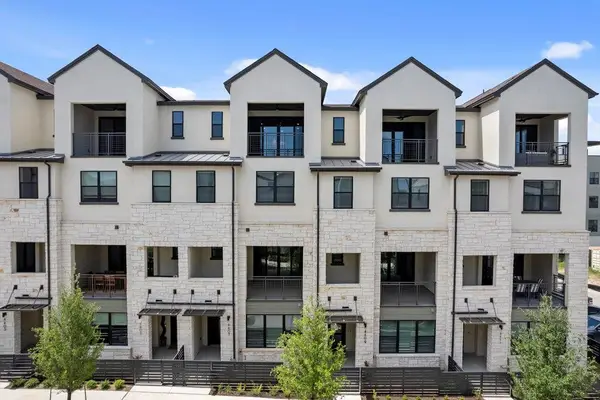 $1,295,990Active4 beds 6 baths3,827 sq. ft.
$1,295,990Active4 beds 6 baths3,827 sq. ft.4409 Prevail Ln, Austin, TX 78731
MLS# 2106262Listed by: LEGACY AUSTIN REALTY - New
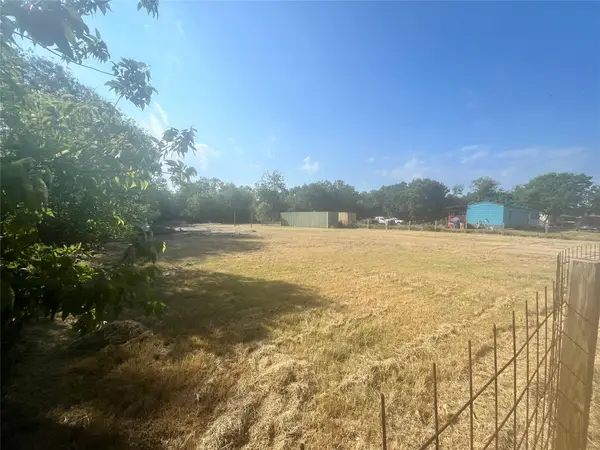 $365,000Active0 Acres
$365,000Active0 Acres4411 Norwood Ln, Austin, TX 78744
MLS# 6531830Listed by: BEACON POINTE REALTY - New
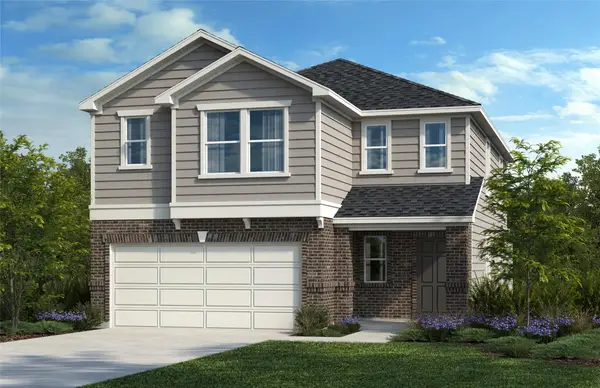 $441,004Active4 beds 3 baths2,527 sq. ft.
$441,004Active4 beds 3 baths2,527 sq. ft.12100 Cantabria Rd, Austin, TX 78748
MLS# 8105382Listed by: SATEX PROPERTIES, INC. - New
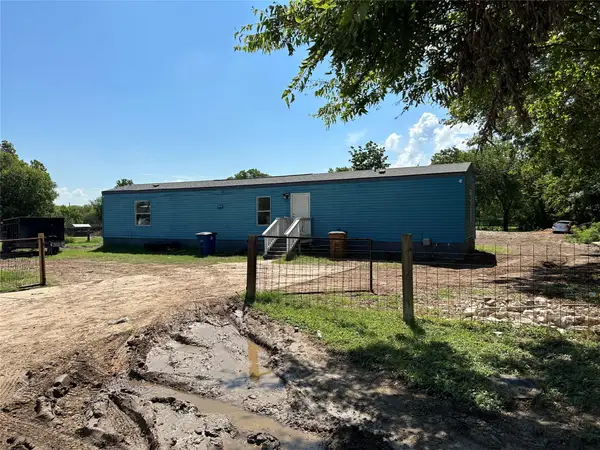 $375,000Active0 Acres
$375,000Active0 Acres4503 Norwood Ln, Austin, TX 78744
MLS# 4467475Listed by: BEACON POINTE REALTY
