11505 Citrus Cv, Austin, TX 78750
Local realty services provided by:Better Homes and Gardens Real Estate Hometown
Listed by:melissa stout
Office:coldwell banker realty
MLS#:5944304
Source:ACTRIS
11505 Citrus Cv,Austin, TX 78750
$1,149,000
- 4 Beds
- 3 Baths
- 3,100 sq. ft.
- Single family
- Active
Price summary
- Price:$1,149,000
- Price per sq. ft.:$370.65
- Monthly HOA dues:$32
About this home
Set on a quiet cul-de-sac near Balcones Country Club, this charming two-story brick home sits on a beautifully landscaped corner lot just over a third of an acre. Mature trees, thoughtful stonework and lush plantings create a picturesque setting with undeniable curb appeal. Inside you'll find over 3000 square feet of well planned living space with 4 bedrooms and 3 full baths. the primary suite is upstairs with a renovated primary bath that offers dual vanities, recessed lighting, a glass enclosed shower and separate soaking tub for a spa like retreat. A guest bedroom and full bath on the main level offers flexibility for visitors or multi-generational living. With three living areas, 2 dining spaces and an updated kitchen featuring granite countertops, white painted cabinetry, a new backsplash and stainless steel appliances, the home is both functional and inviting. Out back, an expansive covered patio stretches most of the length of the home-perfect for entertaining or relaxing in the shade-overlooking a beautifully designed backyard with ample space to enjoy the outdoors or for a pool, if desired. Children attend the highly acclaimed RRISD Schools including Spicewood Elementary, Canyon Vista Middle School and Westwood High School. A rare opportunity in a sought after neighborhood offering space, elegance and a peaceful setting in the heart of Northwest Austin.
Contact an agent
Home facts
- Year built:1999
- Listing ID #:5944304
- Updated:September 03, 2025 at 04:44 PM
Rooms and interior
- Bedrooms:4
- Total bathrooms:3
- Full bathrooms:3
- Living area:3,100 sq. ft.
Heating and cooling
- Cooling:Central
- Heating:Central, Fireplace(s), Hot Water, Natural Gas
Structure and exterior
- Roof:Composition
- Year built:1999
- Building area:3,100 sq. ft.
Schools
- High school:Westwood
- Elementary school:Spicewood
Utilities
- Water:Public
- Sewer:Public Sewer
Finances and disclosures
- Price:$1,149,000
- Price per sq. ft.:$370.65
- Tax amount:$13,119 (2024)
New listings near 11505 Citrus Cv
- New
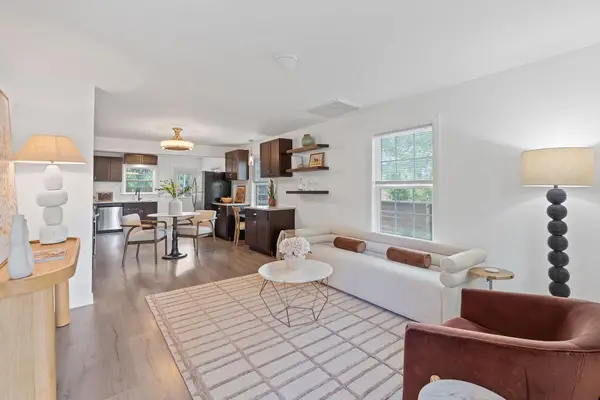 $399,000Active3 beds 2 baths1,202 sq. ft.
$399,000Active3 beds 2 baths1,202 sq. ft.1156 Nickols Ave, Austin, TX 78721
MLS# 2416670Listed by: COMPASS RE TEXAS, LLC - New
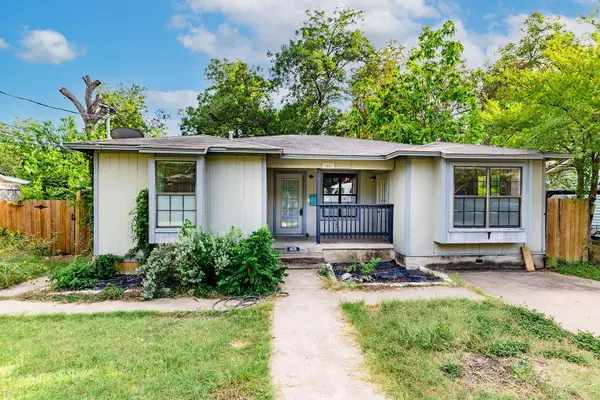 $600,000Active3 beds 2 baths1,632 sq. ft.
$600,000Active3 beds 2 baths1,632 sq. ft.1521 Madison Ave, Austin, TX 78757
MLS# 5693185Listed by: CULTIVATE REALTY INC - New
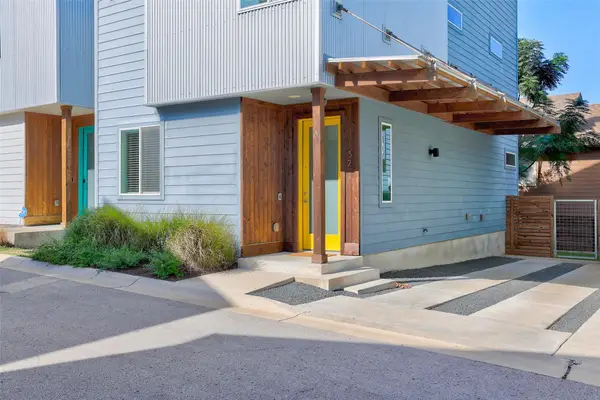 $430,000Active2 beds 3 baths1,443 sq. ft.
$430,000Active2 beds 3 baths1,443 sq. ft.801 N Bluff Dr #32, Austin, TX 78745
MLS# 6260980Listed by: EXP REALTY, LLC - New
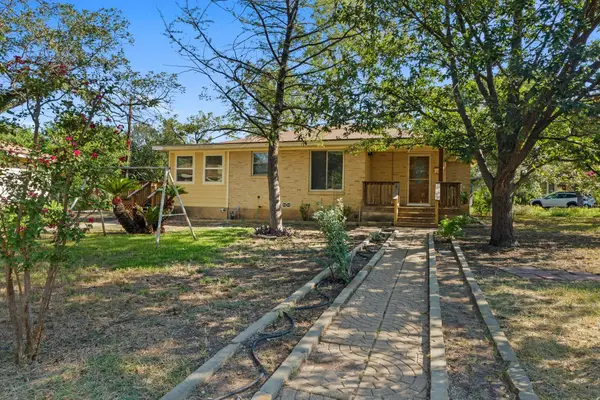 $629,950Active2 beds 1 baths936 sq. ft.
$629,950Active2 beds 1 baths936 sq. ft.1310 Harriet Ct, Austin, TX 78756
MLS# 6334609Listed by: DEN PROPERTY GROUP - New
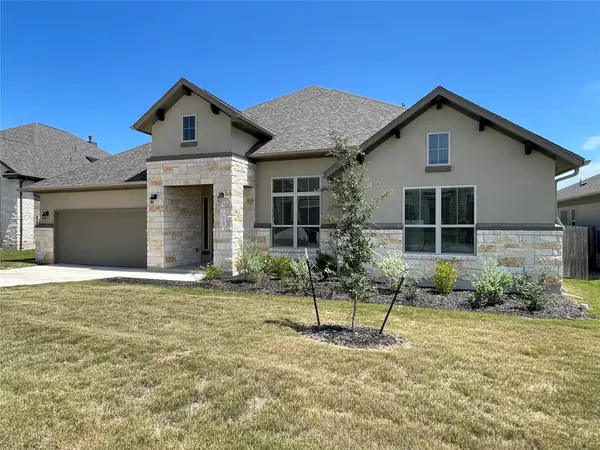 $765,000Active4 beds 4 baths3,193 sq. ft.
$765,000Active4 beds 4 baths3,193 sq. ft.278 Eclipse Dr, Austin, TX 78737
MLS# 7510988Listed by: TWELVE RIVERS REALTY - Open Sat, 12 to 2pm
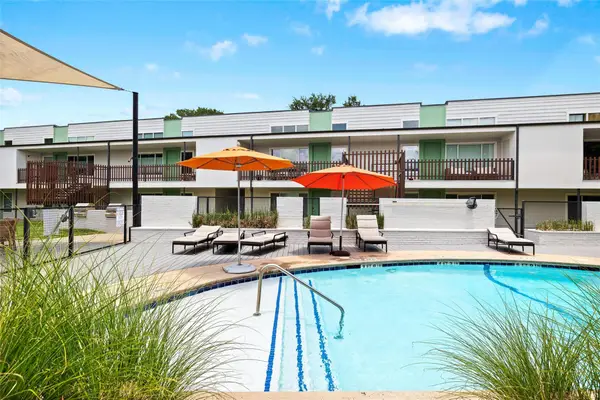 $278,500Active1 beds 1 baths640 sq. ft.
$278,500Active1 beds 1 baths640 sq. ft.2200 Dickson Dr #108, Austin, TX 78704
MLS# 3053459Listed by: EXP REALTY, LLC - Open Sat, 1 to 3pmNew
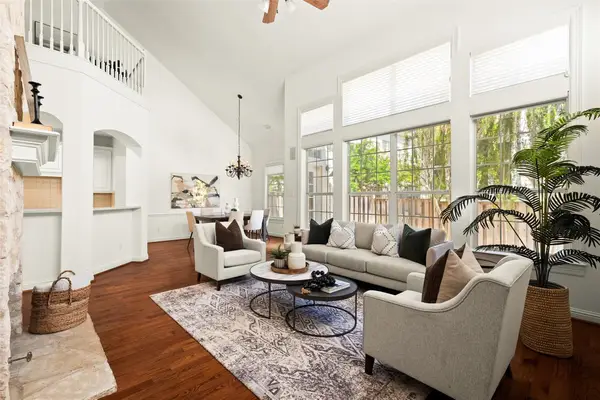 $800,000Active3 beds 3 baths1,640 sq. ft.
$800,000Active3 beds 3 baths1,640 sq. ft.3805 Tonkawa Trl #A2, Austin, TX 78756
MLS# 1377110Listed by: BRAMLETT PARTNERS - New
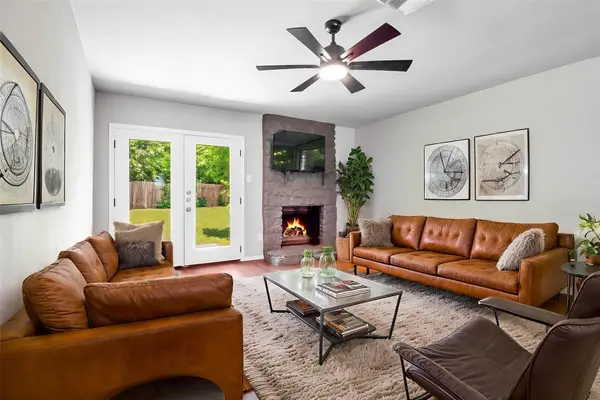 $425,000Active4 beds 2 baths1,454 sq. ft.
$425,000Active4 beds 2 baths1,454 sq. ft.606 Elderberry Cv, Austin, TX 78745
MLS# 4061295Listed by: INTERO REAL ESTATE SERVICES - New
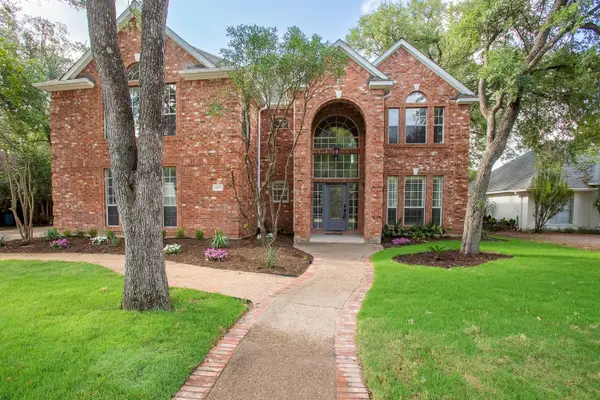 $779,000Active3 beds 3 baths3,662 sq. ft.
$779,000Active3 beds 3 baths3,662 sq. ft.10115 Pinehurst Dr, Austin, TX 78747
MLS# 7838355Listed by: COLDWELL BANKER REALTY - New
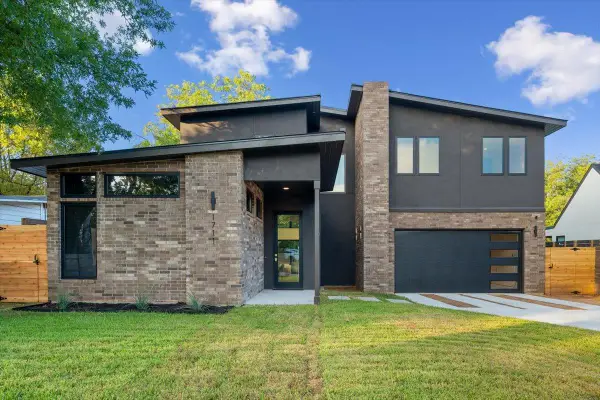 $1,395,000Active4 beds 4 baths2,832 sq. ft.
$1,395,000Active4 beds 4 baths2,832 sq. ft.1711 Crown Dr, Austin, TX 78745
MLS# 2077246Listed by: EXP REALTY, LLC
