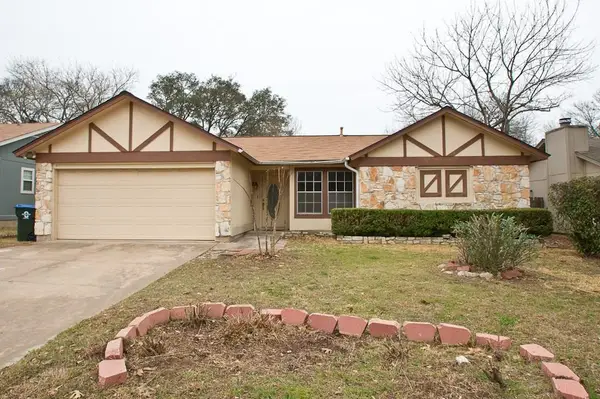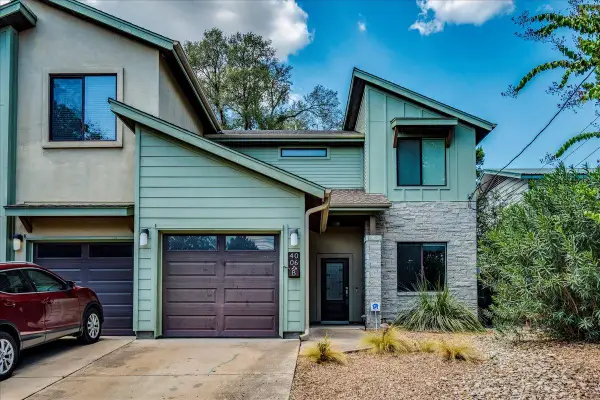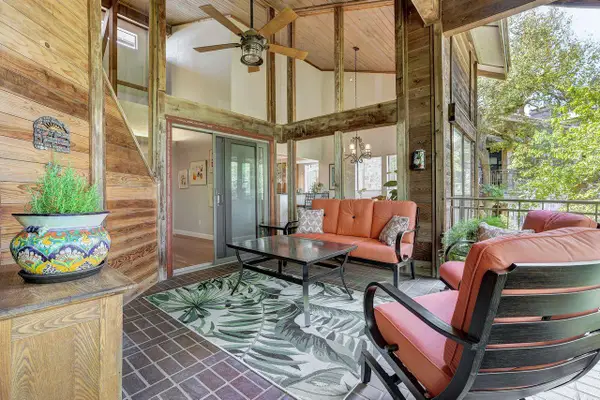1221 Havre Lafitte Dr, Austin, TX 78746
Local realty services provided by:Better Homes and Gardens Real Estate Winans
Listed by:emily wehring
Office:coldwell banker realty
MLS#:9134065
Source:ACTRIS
Price summary
- Price:$3,200,000
- Price per sq. ft.:$693.39
About this home
Nestled in Westlake's prestigious Treemont neighborhood, this exceptional residence offers an extraordinary blend of space, privacy, and versatility. Situated on a secluded .52-acre lot backing to a natural greenbelt with Eanes Creek, this 5-bedroom, 4.5-bath home provides a rare combination of tranquil seclusion and prime location just minutes from downtown Austin.
The masterfully designed floor plan features four distinct living areas: a formal living room and family room on the main level, plus an upstairs study and two versatile flex/game spaces. The main level showcases a luxurious primary suite retreat with a conveniently tucked-away office nook, complemented by generous living and dining spaces flooded with natural light. Upstairs, four additional bedrooms create the perfect balance of togetherness and privacy.
A unique highlight includes one upstairs bedroom with adjoining flex space that can be accessed either from within the home or through a separate private entrance, adding exceptional versatility to the home's design.
Summer entertaining reaches new heights in the spectacular backyard oasis, where a sparkling pool invites relaxation against the backdrop of mature trees and natural landscape. The property's orientation creates an exceptional sense of seclusion rarely found so close to urban amenities. The three-car garage provides abundant storage for vehicles and outdoor equipment.
Families will appreciate the renowned Eanes ISD schools, consistently ranked among Texas' finest. This exceptional property offers a truly adaptable living experience, designed to evolve seamlessly with your family through every stage of life while maintaining that perfect balance of neighborhood charm and sophisticated living.
Experience the unmatched combination of serene privacy and urban accessibility that defines luxury living in Westlake.
Contact an agent
Home facts
- Year built:1998
- Listing ID #:9134065
- Updated:October 03, 2025 at 03:54 PM
Rooms and interior
- Bedrooms:5
- Total bathrooms:5
- Full bathrooms:4
- Half bathrooms:1
- Living area:4,615 sq. ft.
Heating and cooling
- Cooling:Central
- Heating:Central
Structure and exterior
- Roof:Composition
- Year built:1998
- Building area:4,615 sq. ft.
Schools
- High school:Westlake
- Elementary school:Cedar Creek (Eanes ISD)
Utilities
- Water:Public
- Sewer:Public Sewer
Finances and disclosures
- Price:$3,200,000
- Price per sq. ft.:$693.39
- Tax amount:$39,061 (2025)
New listings near 1221 Havre Lafitte Dr
- Open Sat, 1 to 3pmNew
 $299,000Active3 beds 3 baths1,835 sq. ft.
$299,000Active3 beds 3 baths1,835 sq. ft.15109 Shell Bark Cv, Austin, TX 78724
MLS# 1164052Listed by: COMPASS RE TEXAS, LLC - New
 $5,400,000Active1 beds 1 baths751 sq. ft.
$5,400,000Active1 beds 1 baths751 sq. ft.2607 River Hills Rd #G, Austin, TX 78733
MLS# 2142029Listed by: MORELAND PROPERTIES - New
 $598,000Active3 beds 2 baths2,281 sq. ft.
$598,000Active3 beds 2 baths2,281 sq. ft.9437 Caves Valley Dr, Austin, TX 78717
MLS# 3333433Listed by: KEY REALTY & ASSOCIATES, LLC - New
 $349,000Active4 beds 2 baths1,471 sq. ft.
$349,000Active4 beds 2 baths1,471 sq. ft.11908 Stout Oak Trl, Austin, TX 78750
MLS# 3828975Listed by: EALY & COMPANY REAL ESTATE - New
 $335,000Active3 beds 3 baths1,810 sq. ft.
$335,000Active3 beds 3 baths1,810 sq. ft.9012 Elfen Cv, Austin, TX 78724
MLS# 5391069Listed by: KELLER WILLIAMS - LAKE TRAVIS - New
 $239,000Active3 beds 3 baths1,762 sq. ft.
$239,000Active3 beds 3 baths1,762 sq. ft.7400 Ophelia Dr, Austin, TX 78752
MLS# 5903831Listed by: LIVE512 LLC - New
 $344,000Active3 beds 3 baths1,650 sq. ft.
$344,000Active3 beds 3 baths1,650 sq. ft.7110 Silver Star Ln #72, Austin, TX 78744
MLS# 7062536Listed by: KELLER WILLIAMS REALTY - Open Sat, 1 to 3pmNew
 $465,000Active3 beds 2 baths1,835 sq. ft.
$465,000Active3 beds 2 baths1,835 sq. ft.9607 Copper Creek Dr, Austin, TX 78729
MLS# 7468356Listed by: COMPASS RE TEXAS, LLC - New
 $649,500Active3 beds 3 baths1,762 sq. ft.
$649,500Active3 beds 3 baths1,762 sq. ft.4006 Valley View Rd #B, Austin, TX 78704
MLS# 8071771Listed by: KELLER WILLIAMS REALTY - New
 $479,000Active2 beds 2 baths1,512 sq. ft.
$479,000Active2 beds 2 baths1,512 sq. ft.8200 Neely Dr #223, Austin, TX 78759
MLS# 8996329Listed by: COLDWELL BANKER REALTY
