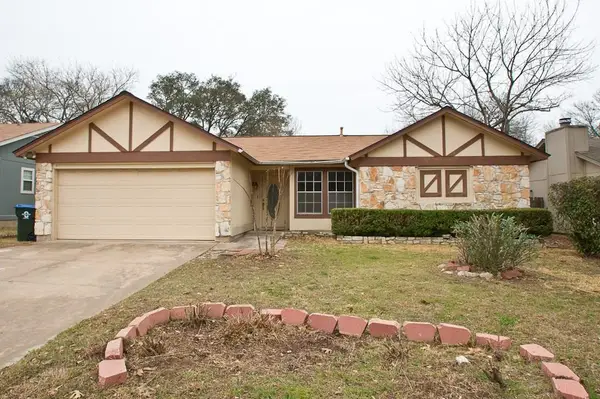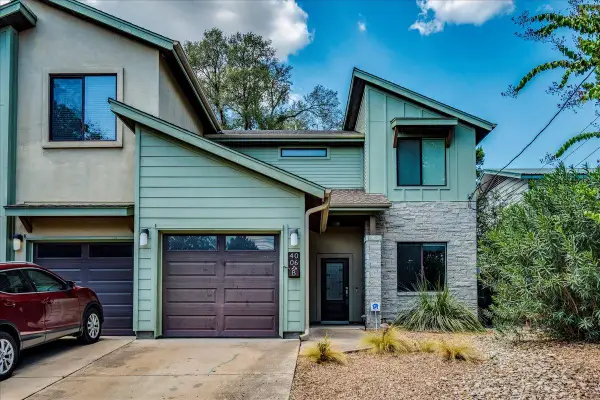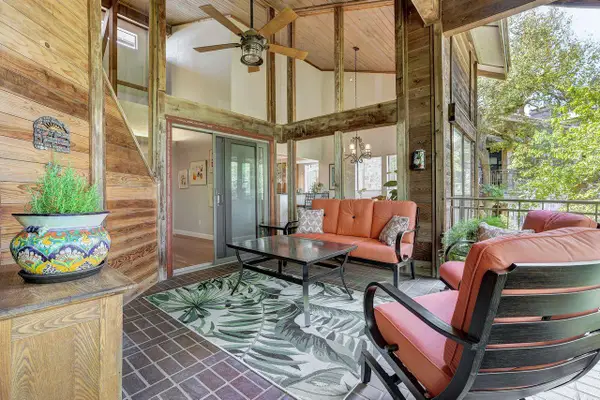12212 Brigadoon Ln #117, Austin, TX 78727
Local realty services provided by:Better Homes and Gardens Real Estate Winans
Listed by:barbara siegwalt
Office:compass re texas, llc.
MLS#:8724610
Source:ACTRIS
12212 Brigadoon Ln #117,Austin, TX 78727
$319,000Last list price
- 3 Beds
- 3 Baths
- - sq. ft.
- Townhouse
- Sold
Sorry, we are unable to map this address
Price summary
- Price:$319,000
- Monthly HOA dues:$375
About this home
$3,000 towards buyer's closing costs with preferred lender. 1 year AHS Home Warranty included. Fresh modern look - new exterior siding and paint now complete! Experience the best of both worlds with this beautiful townhome, where a fantastic location meets a low-maintenance and amenity-rich lifestyle. Located just 5 to 10 minutes from The Domain, Whole Foods, and HEB, enjoy restaurants, shopping, and entertainment options galore! Balcones District Park, Pool and Trails are a highlight in the area, along with Milwood Branch Austin Public library and a community garden, all within a mile! This warm, open floor plan features three bedrooms and a private fenced backyard. Recent updates to the home includes a new roof last summer, recent LVP flooring, light fixtures, and a new water heater installed April 2025. The spacious living room features high ceilings, crown molding and a gas log fireplace. A bright and fun kitchen has stainless appliances, a recent backsplash upgrade, and a new Whirlpool gas stove. The single car garage interior is freshly painted with a new epoxy floor. There’s ample guest parking in the area in front of the unit. With the community pool, exterior, yard, water and common areas maintained by the HOA, you'll have more time to enjoy your home!
Contact an agent
Home facts
- Year built:1996
- Listing ID #:8724610
- Updated:October 03, 2025 at 05:40 PM
Rooms and interior
- Bedrooms:3
- Total bathrooms:3
- Full bathrooms:2
- Half bathrooms:1
Heating and cooling
- Cooling:Central
- Heating:Central, Fireplace(s), Natural Gas
Structure and exterior
- Roof:Shingle
- Year built:1996
Schools
- High school:Anderson
- Elementary school:Summitt
Utilities
- Water:Public
- Sewer:Public Sewer
Finances and disclosures
- Price:$319,000
- Tax amount:$6,200 (2023)
New listings near 12212 Brigadoon Ln #117
- Open Sat, 1 to 3pmNew
 $299,000Active3 beds 3 baths1,835 sq. ft.
$299,000Active3 beds 3 baths1,835 sq. ft.15109 Shell Bark Cv, Austin, TX 78724
MLS# 1164052Listed by: COMPASS RE TEXAS, LLC - New
 $5,400,000Active1 beds 1 baths751 sq. ft.
$5,400,000Active1 beds 1 baths751 sq. ft.2607 River Hills Rd #G, Austin, TX 78733
MLS# 2142029Listed by: MORELAND PROPERTIES - New
 $598,000Active3 beds 2 baths2,281 sq. ft.
$598,000Active3 beds 2 baths2,281 sq. ft.9437 Caves Valley Dr, Austin, TX 78717
MLS# 3333433Listed by: KEY REALTY & ASSOCIATES, LLC - New
 $349,000Active4 beds 2 baths1,471 sq. ft.
$349,000Active4 beds 2 baths1,471 sq. ft.11908 Stout Oak Trl, Austin, TX 78750
MLS# 3828975Listed by: EALY & COMPANY REAL ESTATE - New
 $335,000Active3 beds 3 baths1,810 sq. ft.
$335,000Active3 beds 3 baths1,810 sq. ft.9012 Elfen Cv, Austin, TX 78724
MLS# 5391069Listed by: KELLER WILLIAMS - LAKE TRAVIS - New
 $239,000Active3 beds 3 baths1,762 sq. ft.
$239,000Active3 beds 3 baths1,762 sq. ft.7400 Ophelia Dr, Austin, TX 78752
MLS# 5903831Listed by: LIVE512 LLC - New
 $344,000Active3 beds 3 baths1,650 sq. ft.
$344,000Active3 beds 3 baths1,650 sq. ft.7110 Silver Star Ln #72, Austin, TX 78744
MLS# 7062536Listed by: KELLER WILLIAMS REALTY - Open Sat, 1 to 3pmNew
 $465,000Active3 beds 2 baths1,835 sq. ft.
$465,000Active3 beds 2 baths1,835 sq. ft.9607 Copper Creek Dr, Austin, TX 78729
MLS# 7468356Listed by: COMPASS RE TEXAS, LLC - New
 $649,500Active3 beds 3 baths1,762 sq. ft.
$649,500Active3 beds 3 baths1,762 sq. ft.4006 Valley View Rd #B, Austin, TX 78704
MLS# 8071771Listed by: KELLER WILLIAMS REALTY - New
 $479,000Active2 beds 2 baths1,512 sq. ft.
$479,000Active2 beds 2 baths1,512 sq. ft.8200 Neely Dr #223, Austin, TX 78759
MLS# 8996329Listed by: COLDWELL BANKER REALTY
