12217 Dundee Dr #B, Austin, TX 78759
Local realty services provided by:Better Homes and Gardens Real Estate Hometown
Listed by:anjalicia ufomata
Office:cultivate realty inc
MLS#:7532004
Source:ACTRIS
12217 Dundee Dr #B,Austin, TX 78759
$333,000
- 2 Beds
- 2 Baths
- 936 sq. ft.
- Condominium
- Active
Upcoming open houses
- Sat, Oct 0402:00 pm - 03:30 pm
Price summary
- Price:$333,000
- Price per sq. ft.:$355.77
About this home
Welcome home to this beautifully renovated North Austin condo offering high-end design and modern functionality. This 2-bed, 2-bath gem boasts vaulted ceilings, rich natural light, and an open layout ideal for daily living or entertaining.
The kitchen has been fully updated with sleek quartz countertops, stainless appliances, and custom soft-close cabinetry. Gorgeous hickory wood floors run throughout the main living areas, adding warmth and character.
Both bedrooms offer walk-in closets and generous space. Upgrades include a newer roof and HVAC (2021) as well as added blown-in attic insulation to enhance energy efficiency reducing utility costs.
Enjoy the outdoors in your spacious, private backyard—a standout feature for a unit of this type.
Situated with easy access of Hwy 183, just minutes from the Domain, Q2 Stadium, Apple, the Arboretum, and a wide range of restaurants and cafes, this home is in the heart of it all.
Select furniture items are negotiable.
Contact an agent
Home facts
- Year built:1982
- Listing ID #:7532004
- Updated:October 03, 2025 at 12:46 AM
Rooms and interior
- Bedrooms:2
- Total bathrooms:2
- Full bathrooms:2
- Living area:936 sq. ft.
Heating and cooling
- Cooling:Central
- Heating:Central
Structure and exterior
- Roof:Composition
- Year built:1982
- Building area:936 sq. ft.
Schools
- High school:Westwood
- Elementary school:Caraway
Utilities
- Water:Public
- Sewer:Public Sewer
Finances and disclosures
- Price:$333,000
- Price per sq. ft.:$355.77
- Tax amount:$7,664 (2025)
New listings near 12217 Dundee Dr #B
- Open Sat, 1 to 3pmNew
 $695,000Active3 beds 2 baths2,312 sq. ft.
$695,000Active3 beds 2 baths2,312 sq. ft.11101 Readvill Ln, Austin, TX 78739
MLS# 6113167Listed by: REALTY AUSTIN - New
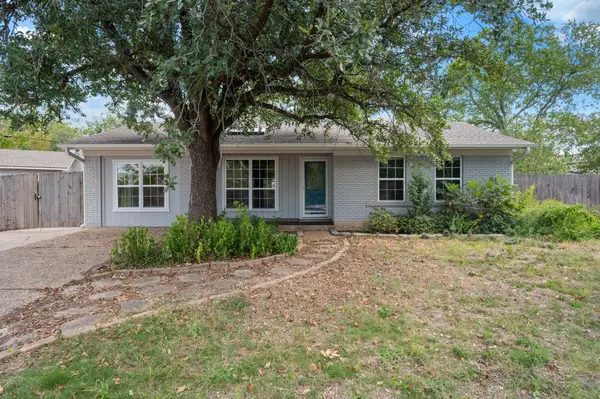 $749,000Active3 beds 2 baths1,558 sq. ft.
$749,000Active3 beds 2 baths1,558 sq. ft.3811 Byron Dr, Austin, TX 78704
MLS# 2284910Listed by: REDFIN CORPORATION - New
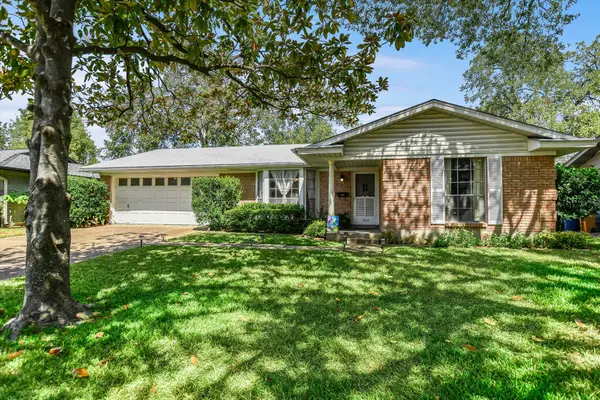 $720,000Active3 beds 2 baths1,619 sq. ft.
$720,000Active3 beds 2 baths1,619 sq. ft.1900 Burbank St, Austin, TX 78757
MLS# 4276971Listed by: PURE REALTY - Open Sat, 1 to 3pmNew
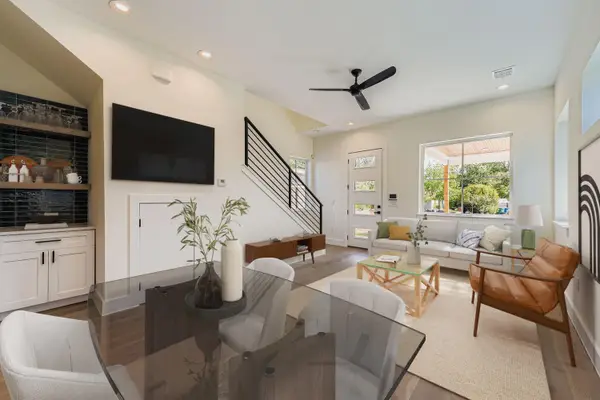 $615,000Active3 beds 3 baths1,172 sq. ft.
$615,000Active3 beds 3 baths1,172 sq. ft.4712 S Forest Dr, Austin, TX 78745
MLS# 2159975Listed by: COMPASS RE TEXAS, LLC - New
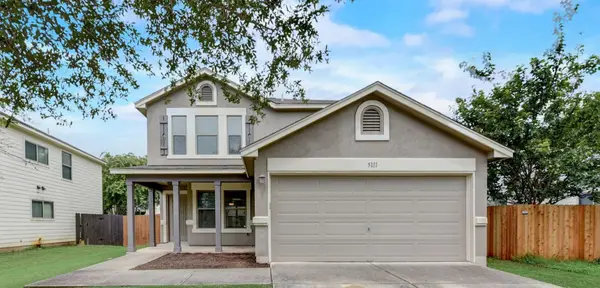 $375,000Active3 beds 3 baths1,736 sq. ft.
$375,000Active3 beds 3 baths1,736 sq. ft.5111 N Hearsey Dr, Austin, TX 78744
MLS# 3041306Listed by: JPAR ROUND ROCK - New
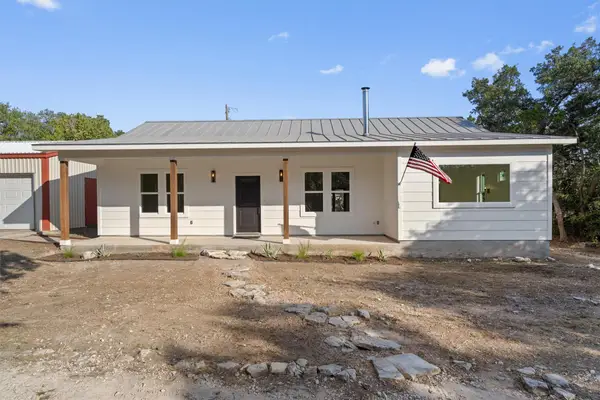 $599,900Active3 beds 2 baths1,447 sq. ft.
$599,900Active3 beds 2 baths1,447 sq. ft.9602 Claxton Dr, Austin, TX 78736
MLS# 3599378Listed by: KELLER WILLIAMS REALTY - New
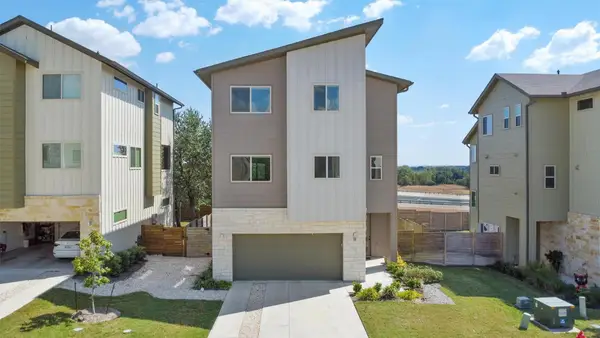 $699,000Active4 beds 4 baths2,446 sq. ft.
$699,000Active4 beds 4 baths2,446 sq. ft.5315 La Crosse Ave #18, Austin, TX 78739
MLS# 3638156Listed by: MODUS REAL ESTATE - Open Sun, 1 to 3pmNew
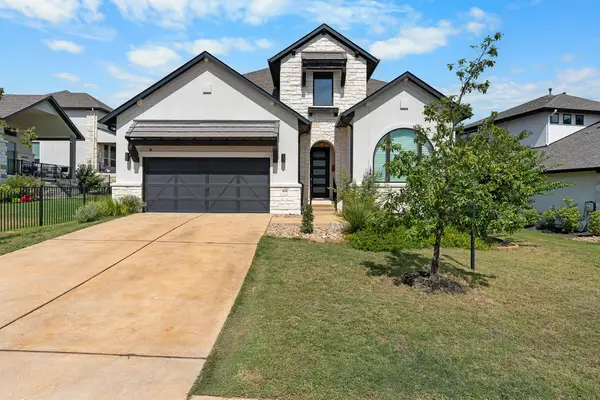 $829,000Active4 beds 3 baths3,221 sq. ft.
$829,000Active4 beds 3 baths3,221 sq. ft.402 Sitlington Ln, Austin, TX 78738
MLS# 4127148Listed by: REAL BROKER, LLC - New
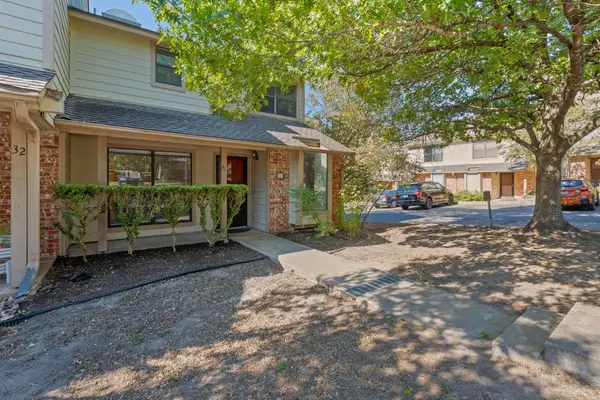 $359,999Active2 beds 2 baths1,072 sq. ft.
$359,999Active2 beds 2 baths1,072 sq. ft.3801 Menchaca Rd #31, Austin, TX 78704
MLS# 4229406Listed by: KELLER WILLIAMS REALTY - Open Sat, 10am to 1pmNew
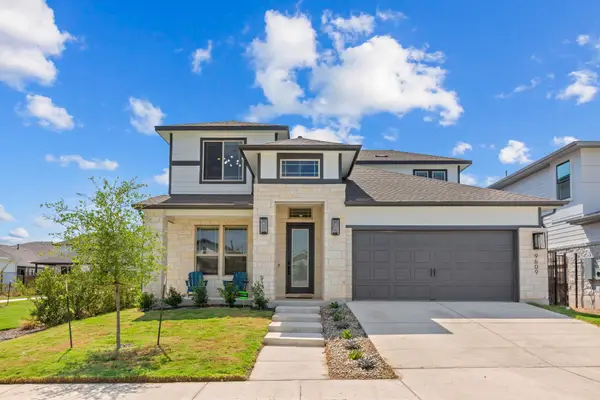 $674,999Active4 beds 3 baths2,975 sq. ft.
$674,999Active4 beds 3 baths2,975 sq. ft.9609 Boathouse Dr, Austin, TX 78744
MLS# 6380653Listed by: EXP REALTY, LLC
