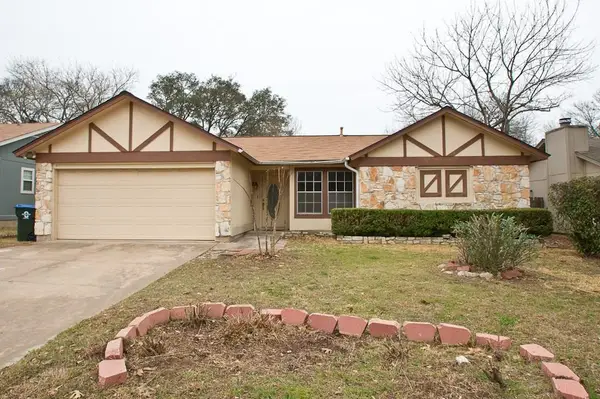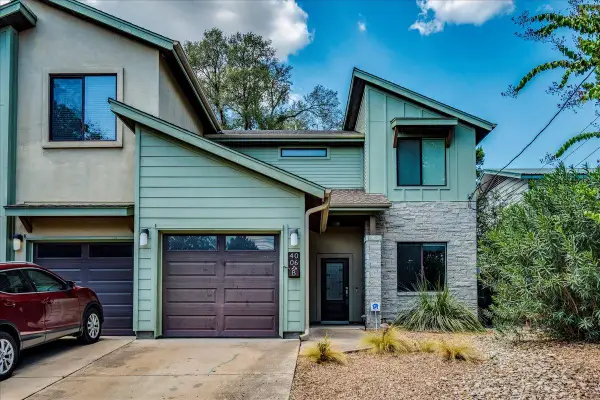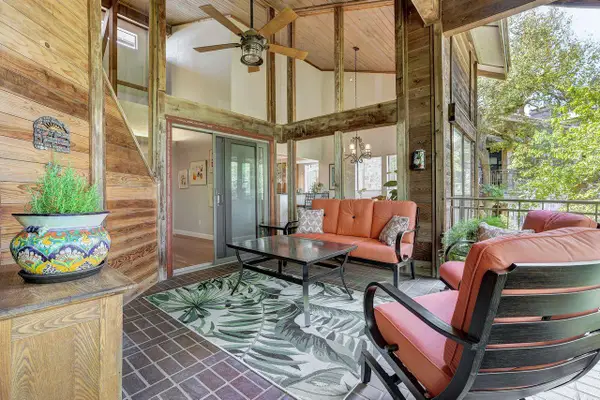12604 Tree Line Dr, Austin, TX 78729
Local realty services provided by:Better Homes and Gardens Real Estate Winans
Listed by:blake hood
Office:compass re texas, llc.
MLS#:4377186
Source:ACTRIS
12604 Tree Line Dr,Austin, TX 78729
$489,000Last list price
- 3 Beds
- 2 Baths
- - sq. ft.
- Single family
- Sold
Sorry, we are unable to map this address
Price summary
- Price:$489,000
About this home
Sophisticated Living in one of North Austin's most convenient neighborhoods! This 3-bedroom, 2-bathroom home on more than 1/4 acre has been tastefully remodeled with contemporary touches at every turn. Features include new energy-efficient windows, white oak flooring, custom cabinetry with stone countertops, stylish fixtures, and a brand new HVAC system. Vaulted ceilings in the main living space showcase a large picture window overlooking an expansive backyard—a perfect playground for kids and pets to romp and play! The spacious master retreat boasts a walk-in closet and en-suite bath, while two generous guest rooms and an elegant hall bath complete the interior. Just a short walk to Springwoods Park with mature shade trees, playground, walking trails, and tennis courts. Conveniently located near 183, 45, the Parmer tech corridor, the Domain, and all the vibrant nightlife and attractions that Central Austin has to offer!
Contact an agent
Home facts
- Year built:1980
- Listing ID #:4377186
- Updated:October 03, 2025 at 04:40 PM
Rooms and interior
- Bedrooms:3
- Total bathrooms:2
- Full bathrooms:2
Heating and cooling
- Cooling:Central, Electric
- Heating:Central, Electric
Structure and exterior
- Roof:Composition
- Year built:1980
Schools
- High school:McNeil
- Elementary school:Live Oak
Utilities
- Water:Public
- Sewer:Public Sewer
Finances and disclosures
- Price:$489,000
- Tax amount:$7,866 (2024)
New listings near 12604 Tree Line Dr
- Open Sat, 1 to 3pmNew
 $299,000Active3 beds 3 baths1,835 sq. ft.
$299,000Active3 beds 3 baths1,835 sq. ft.15109 Shell Bark Cv, Austin, TX 78724
MLS# 1164052Listed by: COMPASS RE TEXAS, LLC - New
 $5,400,000Active1 beds 1 baths751 sq. ft.
$5,400,000Active1 beds 1 baths751 sq. ft.2607 River Hills Rd #G, Austin, TX 78733
MLS# 2142029Listed by: MORELAND PROPERTIES - New
 $598,000Active3 beds 2 baths2,281 sq. ft.
$598,000Active3 beds 2 baths2,281 sq. ft.9437 Caves Valley Dr, Austin, TX 78717
MLS# 3333433Listed by: KEY REALTY & ASSOCIATES, LLC - New
 $349,000Active4 beds 2 baths1,471 sq. ft.
$349,000Active4 beds 2 baths1,471 sq. ft.11908 Stout Oak Trl, Austin, TX 78750
MLS# 3828975Listed by: EALY & COMPANY REAL ESTATE - New
 $335,000Active3 beds 3 baths1,810 sq. ft.
$335,000Active3 beds 3 baths1,810 sq. ft.9012 Elfen Cv, Austin, TX 78724
MLS# 5391069Listed by: KELLER WILLIAMS - LAKE TRAVIS - New
 $239,000Active3 beds 3 baths1,762 sq. ft.
$239,000Active3 beds 3 baths1,762 sq. ft.7400 Ophelia Dr, Austin, TX 78752
MLS# 5903831Listed by: LIVE512 LLC - New
 $344,000Active3 beds 3 baths1,650 sq. ft.
$344,000Active3 beds 3 baths1,650 sq. ft.7110 Silver Star Ln #72, Austin, TX 78744
MLS# 7062536Listed by: KELLER WILLIAMS REALTY - Open Sat, 1 to 3pmNew
 $465,000Active3 beds 2 baths1,835 sq. ft.
$465,000Active3 beds 2 baths1,835 sq. ft.9607 Copper Creek Dr, Austin, TX 78729
MLS# 7468356Listed by: COMPASS RE TEXAS, LLC - New
 $649,500Active3 beds 3 baths1,762 sq. ft.
$649,500Active3 beds 3 baths1,762 sq. ft.4006 Valley View Rd #B, Austin, TX 78704
MLS# 8071771Listed by: KELLER WILLIAMS REALTY - New
 $479,000Active2 beds 2 baths1,512 sq. ft.
$479,000Active2 beds 2 baths1,512 sq. ft.8200 Neely Dr #223, Austin, TX 78759
MLS# 8996329Listed by: COLDWELL BANKER REALTY
