12625 Maidenhair Ln #32, Austin, TX 78738
Local realty services provided by:Better Homes and Gardens Real Estate Hometown
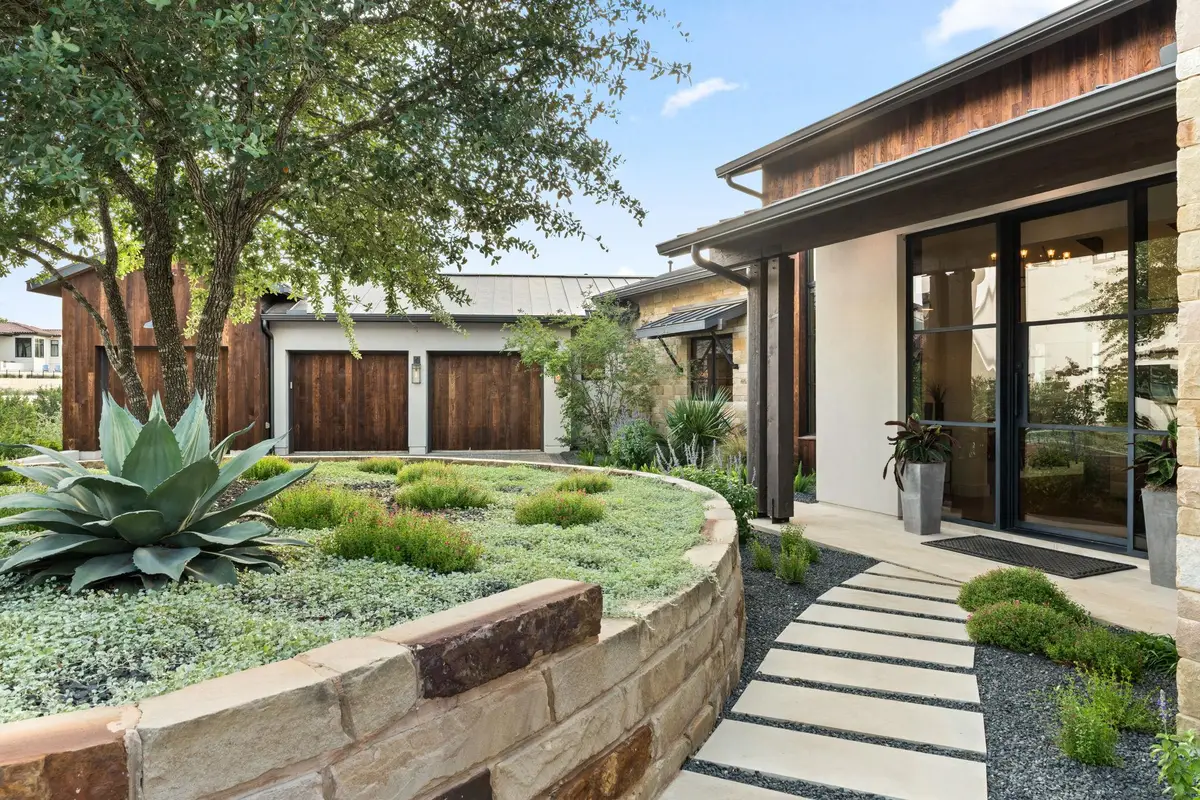
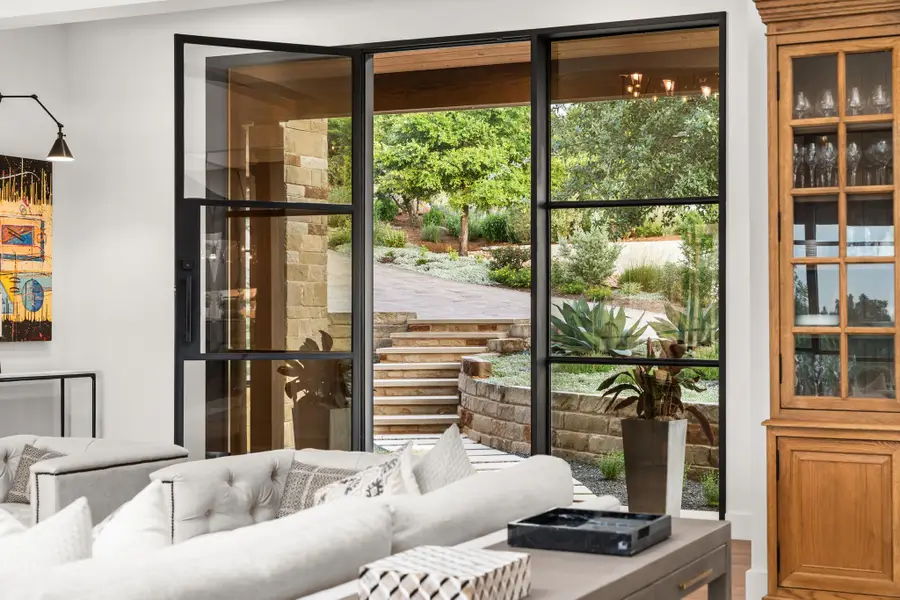
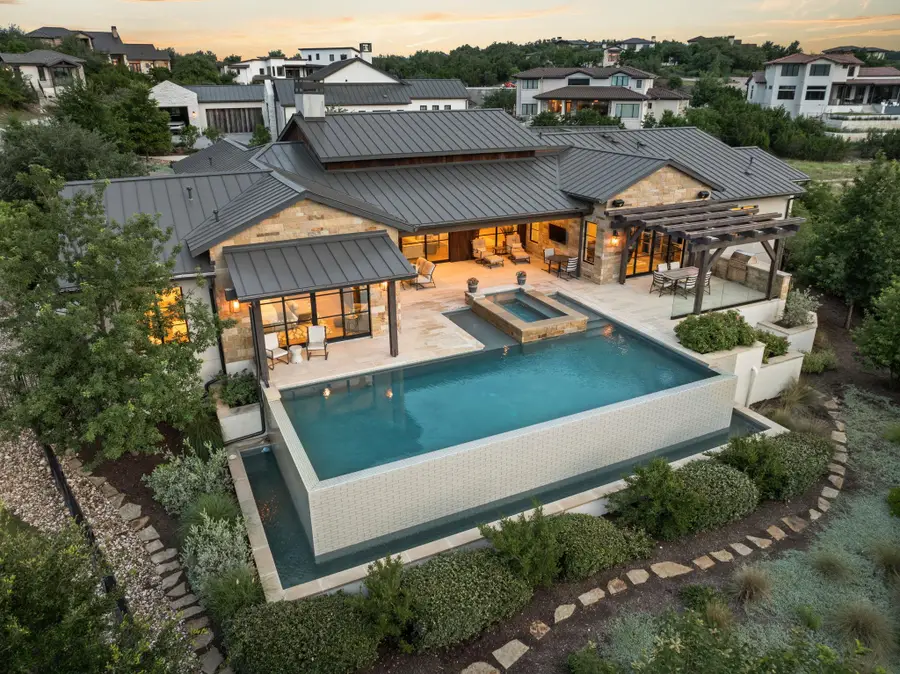
Listed by:brandye rocca
Office:keller williams - lake travis
MLS#:9508249
Source:ACTRIS
Price summary
- Price:$3,750,000
- Price per sq. ft.:$828.36
- Monthly HOA dues:$609
About this home
Situated in the prestigious, gated community of Spanish Oaks, this single-story villa offers 4,527 square feet of refined living with captivating golf course views. Designed for comfort and connection, the open floor plan is filled with natural light and framed by expansive glass walls that bring the outdoors in.
The home features 4 bedrooms, each with its own private bathroom and generous closet space, along with a dedicated office, game room, and powder bath. High ceilings and a striking stone fireplace anchor the main living area, while the kitchen, dining, and great room flow seamlessly together. Just off the kitchen, the game room includes a custom-designed wine wall—perfect for entertaining or enjoying a quiet evening at home.
Step outside to a private, fenced backyard oasis with a infinity lap pool, hot tub, and peaceful patio. Enjoy panoramic views of Spanish Oaks Golf Club, including holes 1 through 5 and the clubhouse. From the primary bedroom, it’s just a few steps to the pool and to the spa—making daily rejuvenation effortless.
Located at the end of a quiet street with minimal traffic, this home offers both privacy and tranquility. Whether you’re unwinding on the patio, soaking in the spa, or enjoying the view from the pool’s edge, this is a home designed for laid-back luxury in one of Austin’s most coveted communities. Furniture is negotiable.
Information is deemed reliable but not guaranteed. Buyer to verify taxes, HOA, square footage, lot size, and all other details independently.
Contact an agent
Home facts
- Year built:2018
- Listing Id #:9508249
- Updated:August 19, 2025 at 03:13 PM
Rooms and interior
- Bedrooms:4
- Total bathrooms:5
- Full bathrooms:4
- Half bathrooms:1
- Living area:4,527 sq. ft.
Heating and cooling
- Cooling:Central
- Heating:Central, Fireplace(s)
Structure and exterior
- Roof:Metal
- Year built:2018
- Building area:4,527 sq. ft.
Schools
- High school:Lake Travis
- Elementary school:Lake Pointe
Utilities
- Water:MUD, Public
- Sewer:Public Sewer
Finances and disclosures
- Price:$3,750,000
- Price per sq. ft.:$828.36
- Tax amount:$21,785 (2024)
New listings near 12625 Maidenhair Ln #32
- Open Fri, 4 to 6pmNew
 $825,000Active3 beds 3 baths1,220 sq. ft.
$825,000Active3 beds 3 baths1,220 sq. ft.2206 Holly St #2, Austin, TX 78702
MLS# 7812719Listed by: COMPASS RE TEXAS, LLC - New
 $998,000Active3 beds 2 baths1,468 sq. ft.
$998,000Active3 beds 2 baths1,468 sq. ft.2612 W 12th St, Austin, TX 78703
MLS# 9403722Listed by: COMPASS RE TEXAS, LLC - New
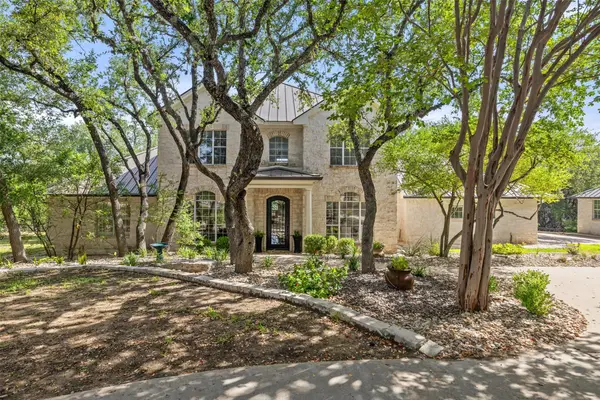 $2,575,000Active4 beds 5 baths4,661 sq. ft.
$2,575,000Active4 beds 5 baths4,661 sq. ft.604 N River Hills Rd, Austin, TX 78733
MLS# 8780283Listed by: COMPASS RE TEXAS, LLC - New
 $770,000Active3 beds 2 baths1,164 sq. ft.
$770,000Active3 beds 2 baths1,164 sq. ft.1002 Walter St, Austin, TX 78702
MLS# 2805046Listed by: JBGOODWIN REALTORS LT - New
 $800,000Active4 beds 2 baths2,133 sq. ft.
$800,000Active4 beds 2 baths2,133 sq. ft.3802 Hillbrook Dr, Austin, TX 78731
MLS# 7032403Listed by: REALTY OF AMERICA, LLC - New
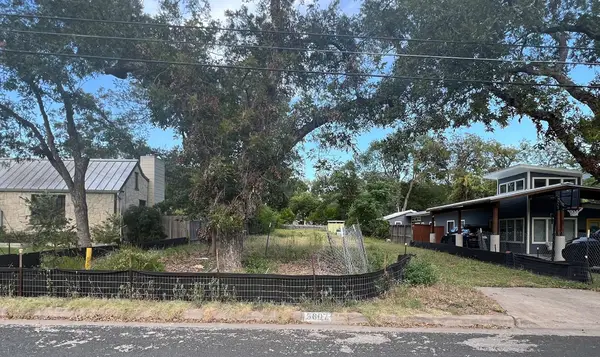 $875,000Active0 Acres
$875,000Active0 Acres5607 Woodview Ave, Austin, TX 78756
MLS# 3266756Listed by: JOHN PFLUGER REALTY,LLC - New
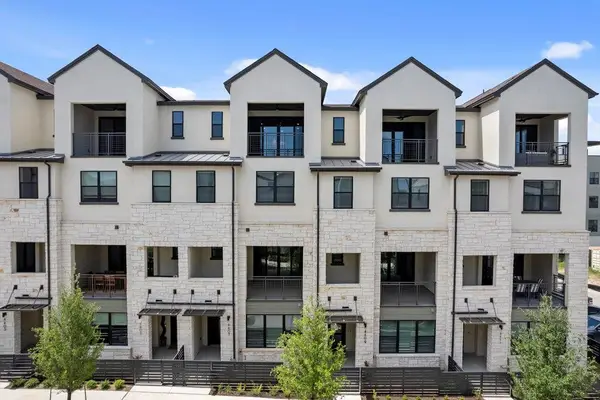 $1,295,990Active4 beds 6 baths3,827 sq. ft.
$1,295,990Active4 beds 6 baths3,827 sq. ft.4409 Prevail Ln, Austin, TX 78731
MLS# 2106262Listed by: LEGACY AUSTIN REALTY - New
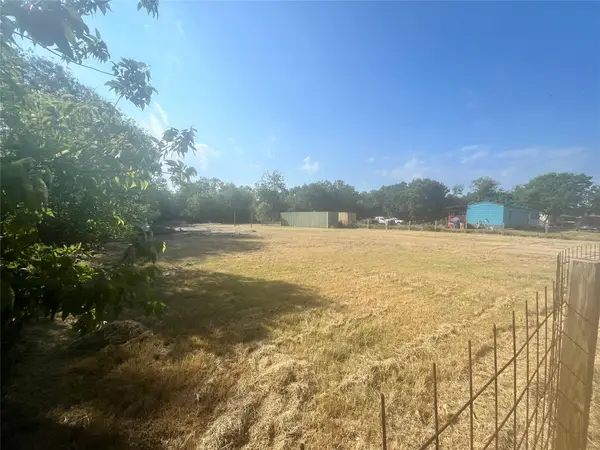 $365,000Active0 Acres
$365,000Active0 Acres4411 Norwood Ln, Austin, TX 78744
MLS# 6531830Listed by: BEACON POINTE REALTY - New
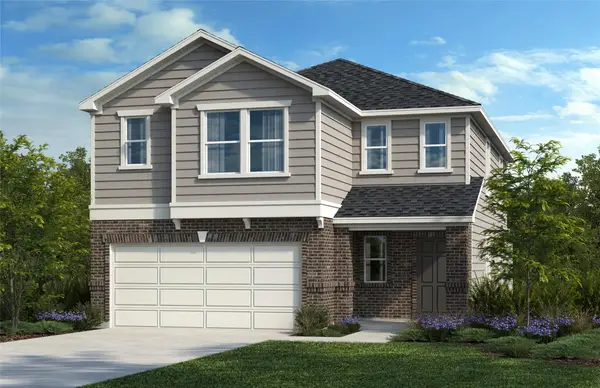 $441,004Active4 beds 3 baths2,527 sq. ft.
$441,004Active4 beds 3 baths2,527 sq. ft.12100 Cantabria Rd, Austin, TX 78748
MLS# 8105382Listed by: SATEX PROPERTIES, INC. - New
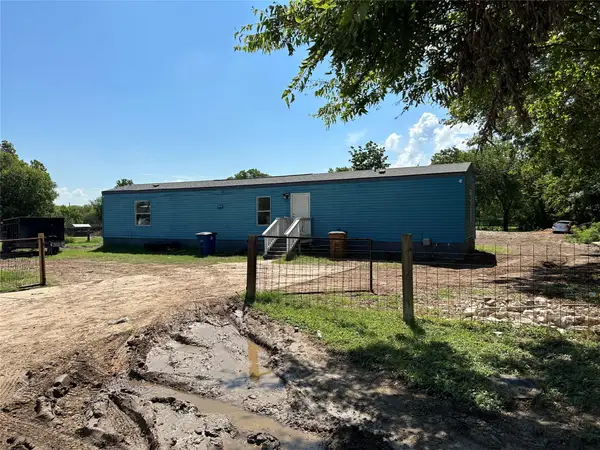 $375,000Active0 Acres
$375,000Active0 Acres4503 Norwood Ln, Austin, TX 78744
MLS# 4467475Listed by: BEACON POINTE REALTY
