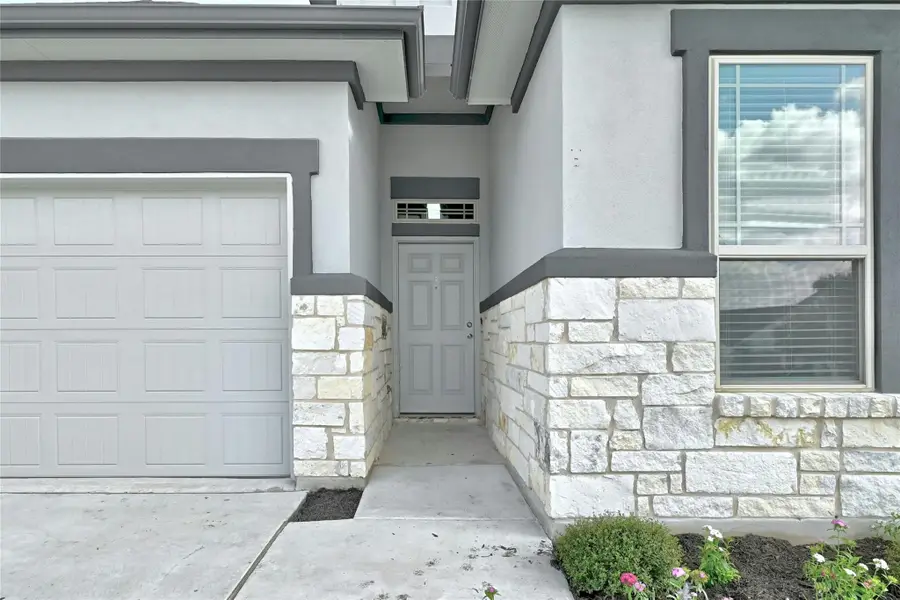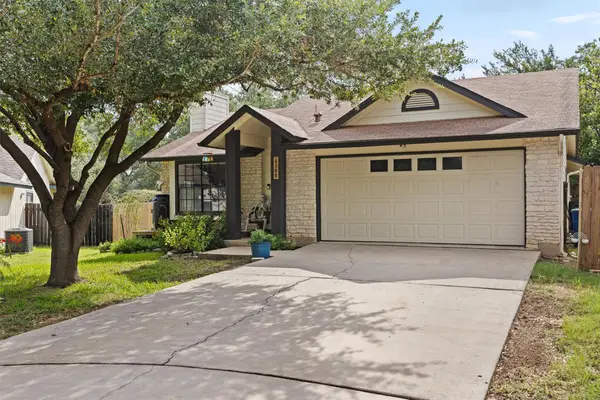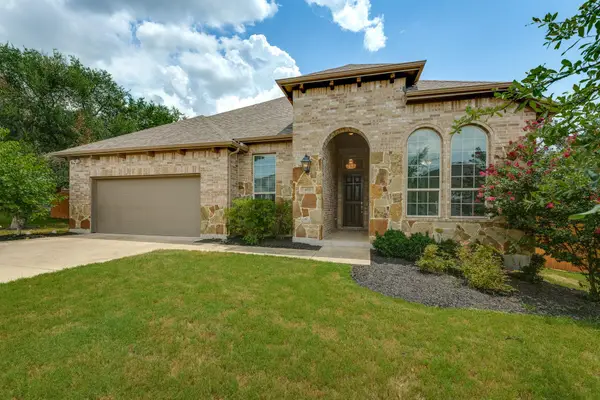12725 Bloomington Dr #129, Austin, TX 78748
Local realty services provided by:Better Homes and Gardens Real Estate Hometown



Listed by:patricia smith
Office:keller williams realty
MLS#:3081171
Source:ACTRIS
12725 Bloomington Dr #129,Austin, TX 78748
$268,000
- 3 Beds
- 2 Baths
- 1,350 sq. ft.
- Single family
- Active
Price summary
- Price:$268,000
- Price per sq. ft.:$198.52
- Monthly HOA dues:$75
About this home
This is a Fannie Mae property. This Stunning detached Condo is part of the City of Austin Housing Program and must be sold to an income-qualified Buyer who has applied and been Approved for the Program. Gross Household Income must not exceed 80% of the Median Family Income. Please review documents for the application process. Step inside and see a Well-Appointed Floor Plan with Split Bedrooms, High ceilings and Features that include: Island Kitchen with Granite and Breakfast Bar open to Living Room filled with Natural Light, Recessed Lighting, Ceiling Fans, Tankless Water Heater and many more modern appointments. The Generous back yard with Covered Patio is perfect for outdoor gatherings and entertaining. Enjoy easy, Carefree Lifestyle in lovely Boutique Neighborhood convenient to Major Highways, vibrant Southpark Meadows and South Congress/Lamar. Check It Out!
Contact an agent
Home facts
- Year built:2021
- Listing Id #:3081171
- Updated:August 21, 2025 at 03:08 PM
Rooms and interior
- Bedrooms:3
- Total bathrooms:2
- Full bathrooms:2
- Living area:1,350 sq. ft.
Heating and cooling
- Cooling:Electric
- Heating:Electric
Structure and exterior
- Roof:Shingle
- Year built:2021
- Building area:1,350 sq. ft.
Schools
- High school:Jack C Hays
- Elementary school:Buda
Utilities
- Water:Public
- Sewer:Public Sewer
Finances and disclosures
- Price:$268,000
- Price per sq. ft.:$198.52
New listings near 12725 Bloomington Dr #129
- New
 $1,295,000Active5 beds 3 baths2,886 sq. ft.
$1,295,000Active5 beds 3 baths2,886 sq. ft.8707 White Cliff Dr, Austin, TX 78759
MLS# 5015346Listed by: KELLER WILLIAMS REALTY - Open Sat, 1 to 4pmNew
 $430,000Active3 beds 2 baths1,416 sq. ft.
$430,000Active3 beds 2 baths1,416 sq. ft.4300 Mauai Cv, Austin, TX 78749
MLS# 5173632Listed by: JBGOODWIN REALTORS WL - Open Sat, 1 to 3pmNew
 $565,000Active3 beds 2 baths1,371 sq. ft.
$565,000Active3 beds 2 baths1,371 sq. ft.6201 Waycross Dr, Austin, TX 78745
MLS# 1158299Listed by: VIA REALTY GROUP LLC - New
 $599,000Active3 beds 2 baths1,772 sq. ft.
$599,000Active3 beds 2 baths1,772 sq. ft.1427 Gorham St, Austin, TX 78758
MLS# 3831328Listed by: KELLER WILLIAMS REALTY - New
 $299,000Active4 beds 2 baths1,528 sq. ft.
$299,000Active4 beds 2 baths1,528 sq. ft.14500 Deaf Smith Blvd, Austin, TX 78725
MLS# 3982431Listed by: EXP REALTY, LLC - Open Sat, 11am to 2pmNew
 $890,000Active3 beds 2 baths1,772 sq. ft.
$890,000Active3 beds 2 baths1,772 sq. ft.2009 Lazy Brk, Austin, TX 78723
MLS# 5434173Listed by: REAL HAVEN REALTY LLC - Open Sat, 11am to 3pmNew
 $549,000Active3 beds 2 baths1,458 sq. ft.
$549,000Active3 beds 2 baths1,458 sq. ft.7400 Broken Arrow Ln, Austin, TX 78745
MLS# 5979462Listed by: KELLER WILLIAMS REALTY - New
 $698,000Active4 beds 3 baths2,483 sq. ft.
$698,000Active4 beds 3 baths2,483 sq. ft.9709 Braes Valley Street, Austin, TX 78729
MLS# 89982780Listed by: LPT REALTY, LLC - New
 $750,000Active4 beds 3 baths3,032 sq. ft.
$750,000Active4 beds 3 baths3,032 sq. ft.433 Stoney Point Rd, Austin, TX 78737
MLS# 4478821Listed by: EXP REALTY, LLC - Open Sat, 2 to 5pmNew
 $1,295,000Active5 beds 2 baths2,450 sq. ft.
$1,295,000Active5 beds 2 baths2,450 sq. ft.2401 Homedale Cir, Austin, TX 78704
MLS# 5397329Listed by: COMPASS RE TEXAS, LLC
