13106 Bennington Ln, Austin, TX 78753
Local realty services provided by:Better Homes and Gardens Real Estate Hometown
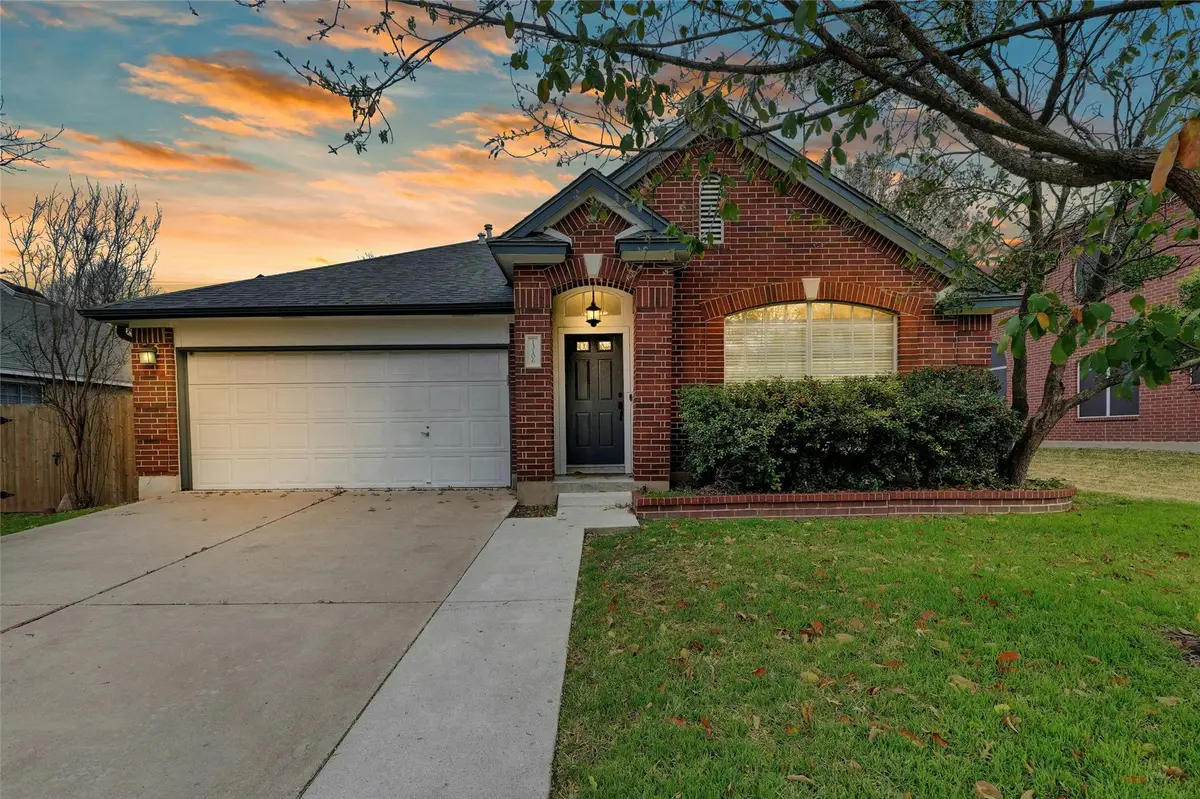
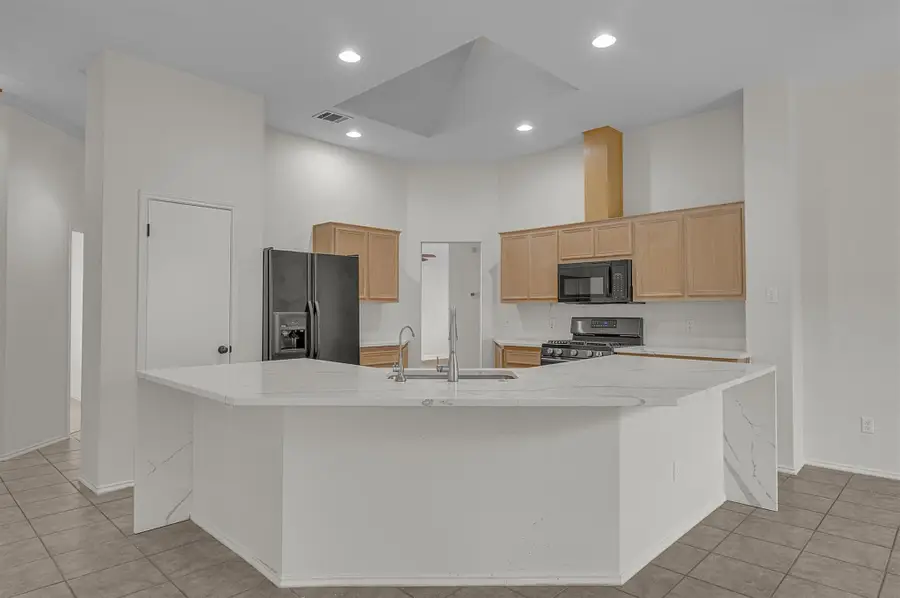
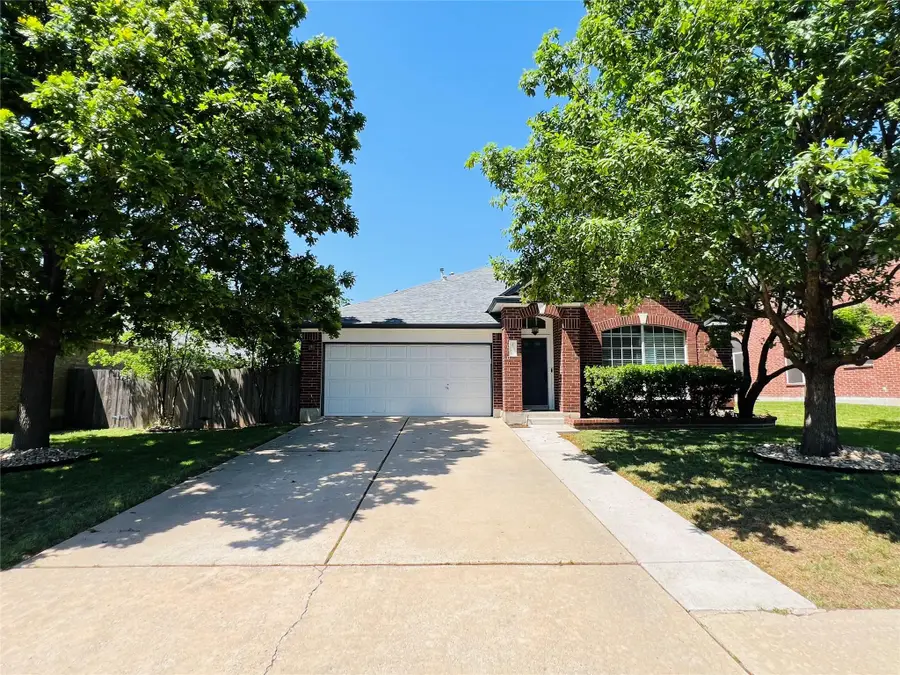
Listed by:josh draper
Office:devora realty
MLS#:5664197
Source:ACTRIS
13106 Bennington Ln,Austin, TX 78753
$399,500
- 3 Beds
- 2 Baths
- 1,901 sq. ft.
- Single family
- Active
Price summary
- Price:$399,500
- Price per sq. ft.:$210.15
- Monthly HOA dues:$25.33
About this home
Picture yourself in this adorable single story home, only minutes from Tech Ridge locations and with easy access to major highways! With fantastic curb appeal, a 5.5 kW solar system for energy efficiency, AND a comfortable floor plan with high ceilings throughout, you don't want to miss out on this opportunity. Upon entering the home you are greeted with a large secondary living/dining/play room that could easily be converted to a fourth bedroom or office if so desired. The kitchen boasts a large island with brand new gorgeous quartz countertops throughout and an incredible skylight for fantastic lighting all day long. The kitchen is accompanied by a breakfast nook to the side, and is open to the living room creating the perfect space to entertain, enjoy, or relax. Large windows welcome in tons of natural light. The corner closet is ready to be customized for an AV closet, game closet, additional storage, or even an hidden TV setup. The hallway then leads you further into the home with the spacious primary bedroom and large en suite bathroom with dual vanity, garden tub, separate shower and large walk-in closet, located at the back of the home. The backyard offers a covered patio extended with a pergola and hot tub situated there perfectly (can convey). As a bonus are the numerous trees and flowering shrubs around the property, ready for a beautiful spring. The two-car garage is set up for electric car charging, additional laundry, sink, and grey water reclamation system (washer/dryer/grey water reclamation system convey). The neighborhood offers cluster mailboxes, community playground, basketball court and pool. Walk to the 50 acre Parmer Pond development with restaurants, bars and entertainment, as well as the Austin FC soccer practice field and walking trails. Convenient location, utility, and floorplan make this property a no-brainer! So, come check out this lovely home for yourself!
Contact an agent
Home facts
- Year built:1993
- Listing Id #:5664197
- Updated:August 21, 2025 at 02:57 PM
Rooms and interior
- Bedrooms:3
- Total bathrooms:2
- Full bathrooms:2
- Living area:1,901 sq. ft.
Heating and cooling
- Cooling:Central
- Heating:Central
Structure and exterior
- Roof:Shingle
- Year built:1993
- Building area:1,901 sq. ft.
Schools
- High school:John B Connally
- Elementary school:Dessau
Utilities
- Water:Public
- Sewer:Public Sewer
Finances and disclosures
- Price:$399,500
- Price per sq. ft.:$210.15
New listings near 13106 Bennington Ln
- New
 $1,295,000Active5 beds 3 baths2,886 sq. ft.
$1,295,000Active5 beds 3 baths2,886 sq. ft.8707 White Cliff Dr, Austin, TX 78759
MLS# 5015346Listed by: KELLER WILLIAMS REALTY - Open Sat, 1 to 4pmNew
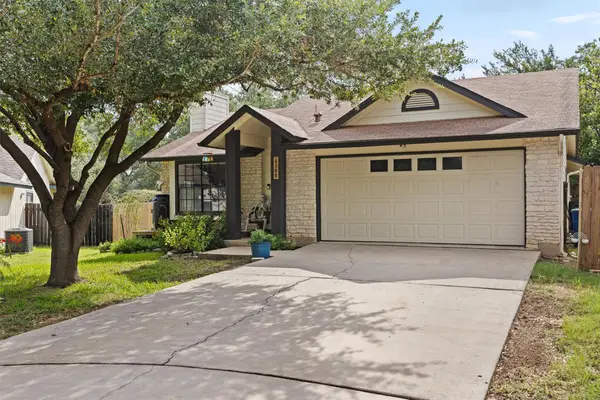 $430,000Active3 beds 2 baths1,416 sq. ft.
$430,000Active3 beds 2 baths1,416 sq. ft.4300 Mauai Cv, Austin, TX 78749
MLS# 5173632Listed by: JBGOODWIN REALTORS WL - Open Sat, 1 to 3pmNew
 $565,000Active3 beds 2 baths1,371 sq. ft.
$565,000Active3 beds 2 baths1,371 sq. ft.6201 Waycross Dr, Austin, TX 78745
MLS# 1158299Listed by: VIA REALTY GROUP LLC - New
 $599,000Active3 beds 2 baths1,772 sq. ft.
$599,000Active3 beds 2 baths1,772 sq. ft.1427 Gorham St, Austin, TX 78758
MLS# 3831328Listed by: KELLER WILLIAMS REALTY - New
 $299,000Active4 beds 2 baths1,528 sq. ft.
$299,000Active4 beds 2 baths1,528 sq. ft.14500 Deaf Smith Blvd, Austin, TX 78725
MLS# 3982431Listed by: EXP REALTY, LLC - Open Sat, 11am to 2pmNew
 $890,000Active3 beds 2 baths1,772 sq. ft.
$890,000Active3 beds 2 baths1,772 sq. ft.2009 Lazy Brk, Austin, TX 78723
MLS# 5434173Listed by: REAL HAVEN REALTY LLC - Open Sat, 11am to 3pmNew
 $549,000Active3 beds 2 baths1,458 sq. ft.
$549,000Active3 beds 2 baths1,458 sq. ft.7400 Broken Arrow Ln, Austin, TX 78745
MLS# 5979462Listed by: KELLER WILLIAMS REALTY - New
 $698,000Active4 beds 3 baths2,483 sq. ft.
$698,000Active4 beds 3 baths2,483 sq. ft.9709 Braes Valley Street, Austin, TX 78729
MLS# 89982780Listed by: LPT REALTY, LLC - New
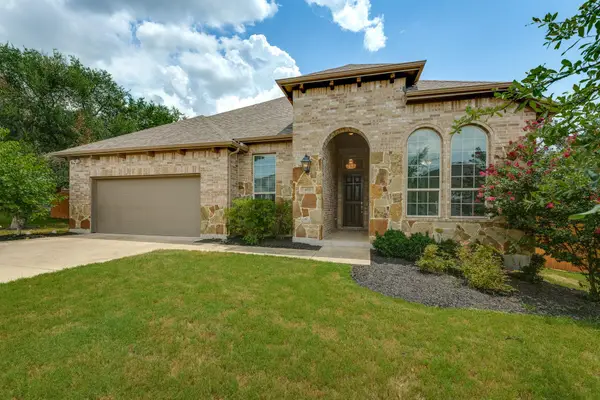 $750,000Active4 beds 3 baths3,032 sq. ft.
$750,000Active4 beds 3 baths3,032 sq. ft.433 Stoney Point Rd, Austin, TX 78737
MLS# 4478821Listed by: EXP REALTY, LLC - Open Sat, 2 to 5pmNew
 $1,295,000Active5 beds 2 baths2,450 sq. ft.
$1,295,000Active5 beds 2 baths2,450 sq. ft.2401 Homedale Cir, Austin, TX 78704
MLS# 5397329Listed by: COMPASS RE TEXAS, LLC
