14701 Longbranch Dr, Austin, TX 78734
Local realty services provided by:Better Homes and Gardens Real Estate Hometown

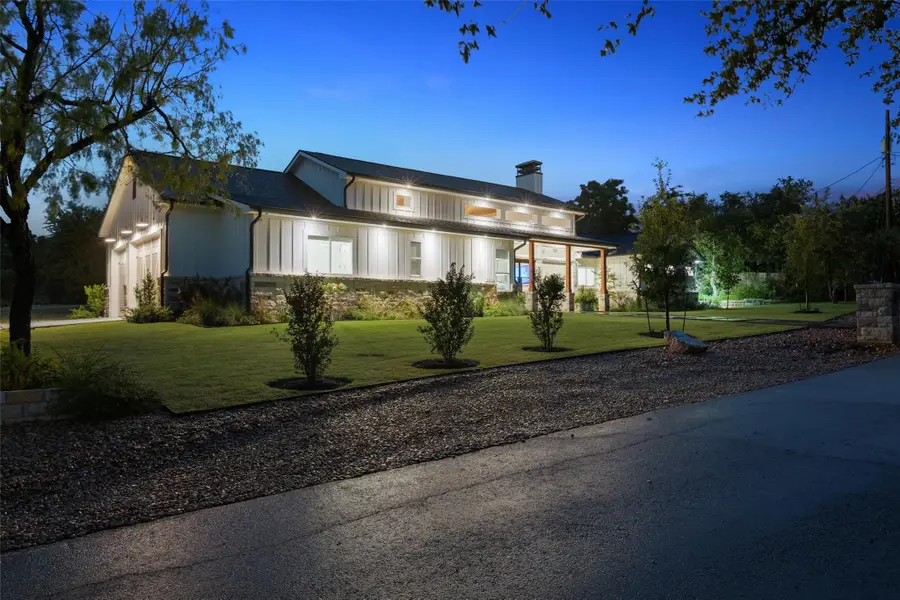
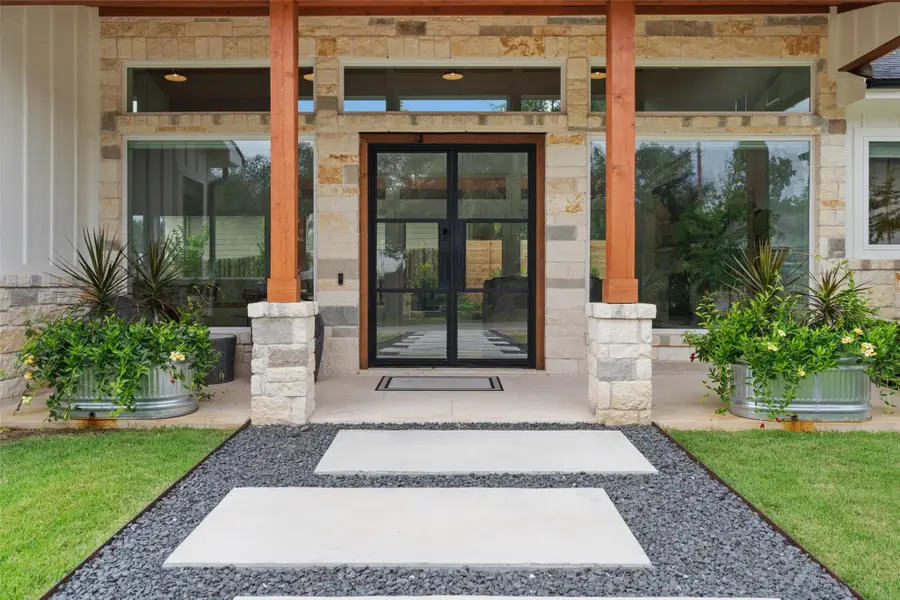
Listed by:gildardo vences
Office:engel & volkers austin
MLS#:4906571
Source:ACTRIS
Price summary
- Price:$847,000
- Price per sq. ft.:$346
- Monthly HOA dues:$8.33
About this home
Discover the charm of 14701 Longbranch, a meticulously custom-built home offering 3 bedrooms and 3 full bathrooms, with an additional office or nursery. Modern Farmhouse with High End Finishes. This residence features a grand 48" wood-burning masonry fireplace and a kitchen designed for culinary enthusiasts, complete with an oversized island, farmhouse sink, and a walk-in pantry. The upper-level loft provides versatile space for your needs. LOFT SPACE IS BONUS AREA AND NOT COUNTED IN SQUARE FOOTAGE
Enjoy the elegance of cedar ceilings in the main living areas and the sleek look of polished concrete floors throughout. The home is equipped with dual HVAC systems for optimal comfort, and luxurious quartz and granite countertops. The expansive 3-car garage boasts 12-foot high Ceilings and Garage approximately measures 34x22 feet. Premium Jennaire appliances, propane heating, and spray foam insulation—extending to the insulated garage—ensure efficiency and comfort.
Additional features include pre-wiring for landscape lighting, an automatic irrigation system, and thoughtfully designed landscaping. Situated in the exemplary Lake Travis Independent School District, this home offers both elegance and convenience. Private boat ramp, trails, sport courts, and pool. Happy to work with buyers agents.
Contact an agent
Home facts
- Year built:2023
- Listing Id #:4906571
- Updated:August 19, 2025 at 02:50 PM
Rooms and interior
- Bedrooms:3
- Total bathrooms:3
- Full bathrooms:3
- Living area:2,448 sq. ft.
Heating and cooling
- Cooling:Central, ENERGY STAR Qualified Equipment
- Heating:Central
Structure and exterior
- Roof:Shingle
- Year built:2023
- Building area:2,448 sq. ft.
Schools
- High school:Lake Travis
- Elementary school:Lake Travis
Utilities
- Water:Public
- Sewer:Engineered Septic
Finances and disclosures
- Price:$847,000
- Price per sq. ft.:$346
New listings near 14701 Longbranch Dr
- Open Fri, 4 to 6pmNew
 $825,000Active3 beds 3 baths1,220 sq. ft.
$825,000Active3 beds 3 baths1,220 sq. ft.2206 Holly St #2, Austin, TX 78702
MLS# 7812719Listed by: COMPASS RE TEXAS, LLC - New
 $998,000Active3 beds 2 baths1,468 sq. ft.
$998,000Active3 beds 2 baths1,468 sq. ft.2612 W 12th St, Austin, TX 78703
MLS# 9403722Listed by: COMPASS RE TEXAS, LLC - New
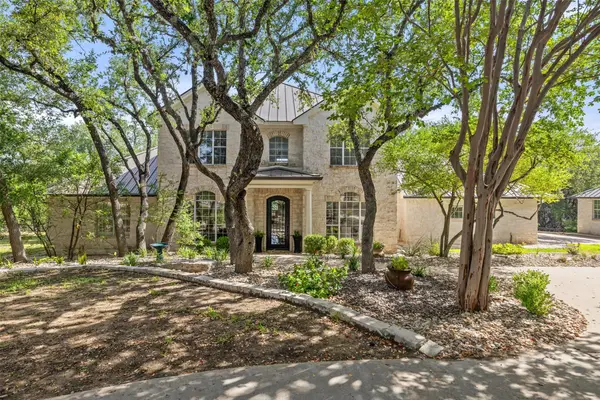 $2,575,000Active4 beds 5 baths4,661 sq. ft.
$2,575,000Active4 beds 5 baths4,661 sq. ft.604 N River Hills Rd, Austin, TX 78733
MLS# 8780283Listed by: COMPASS RE TEXAS, LLC - New
 $770,000Active3 beds 2 baths1,164 sq. ft.
$770,000Active3 beds 2 baths1,164 sq. ft.1002 Walter St, Austin, TX 78702
MLS# 2805046Listed by: JBGOODWIN REALTORS LT - New
 $800,000Active4 beds 2 baths2,133 sq. ft.
$800,000Active4 beds 2 baths2,133 sq. ft.3802 Hillbrook Dr, Austin, TX 78731
MLS# 7032403Listed by: REALTY OF AMERICA, LLC - New
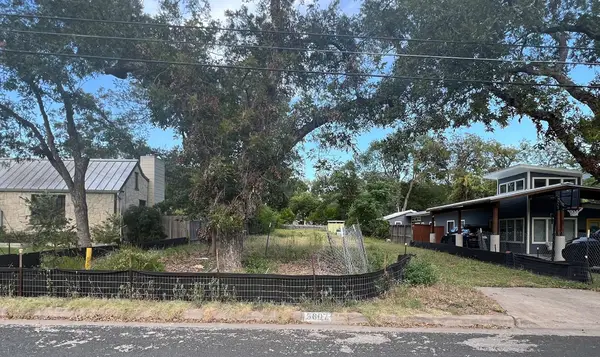 $875,000Active0 Acres
$875,000Active0 Acres5607 Woodview Ave, Austin, TX 78756
MLS# 3266756Listed by: JOHN PFLUGER REALTY,LLC - New
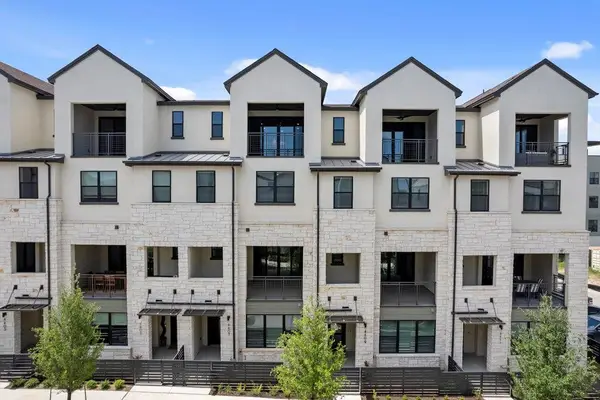 $1,295,990Active4 beds 6 baths3,827 sq. ft.
$1,295,990Active4 beds 6 baths3,827 sq. ft.4409 Prevail Ln, Austin, TX 78731
MLS# 2106262Listed by: LEGACY AUSTIN REALTY - New
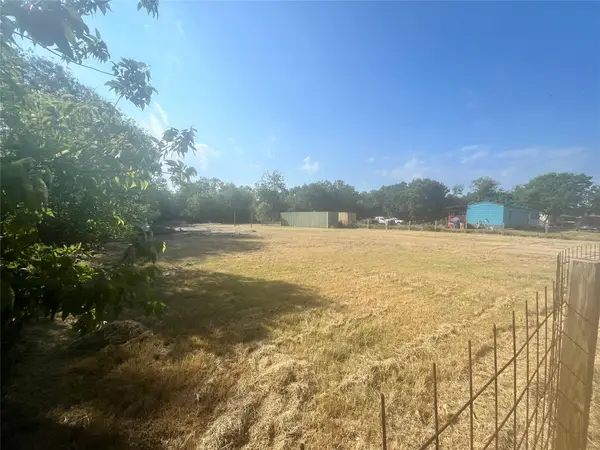 $365,000Active0 Acres
$365,000Active0 Acres4411 Norwood Ln, Austin, TX 78744
MLS# 6531830Listed by: BEACON POINTE REALTY - New
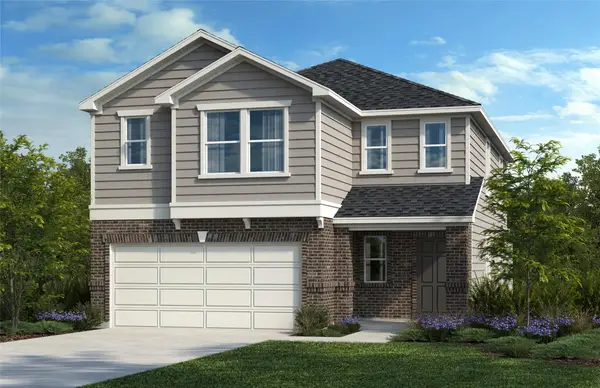 $441,004Active4 beds 3 baths2,527 sq. ft.
$441,004Active4 beds 3 baths2,527 sq. ft.12100 Cantabria Rd, Austin, TX 78748
MLS# 8105382Listed by: SATEX PROPERTIES, INC. - New
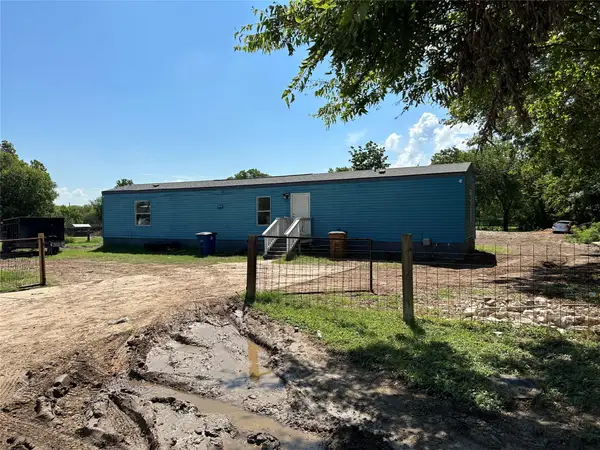 $375,000Active0 Acres
$375,000Active0 Acres4503 Norwood Ln, Austin, TX 78744
MLS# 4467475Listed by: BEACON POINTE REALTY
