1508 Mesa Ridge Ln, Austin, TX 78735
Local realty services provided by:Better Homes and Gardens Real Estate Hometown
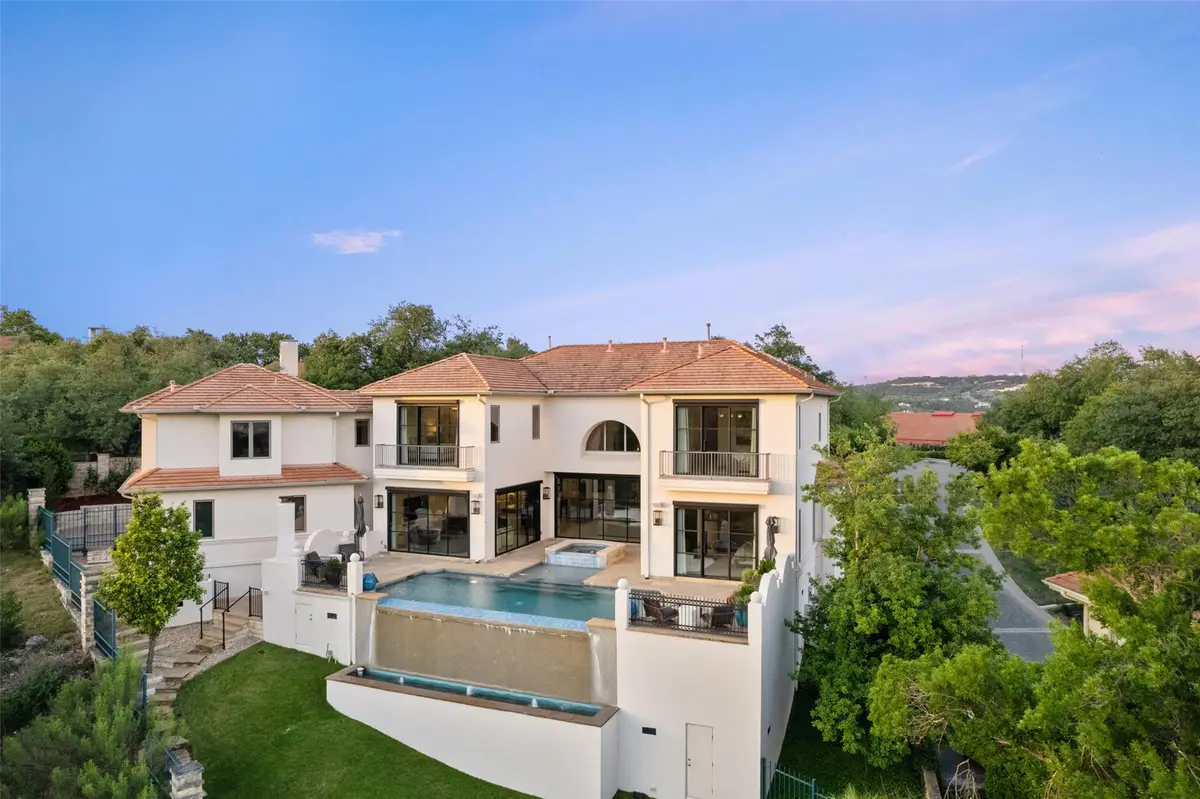
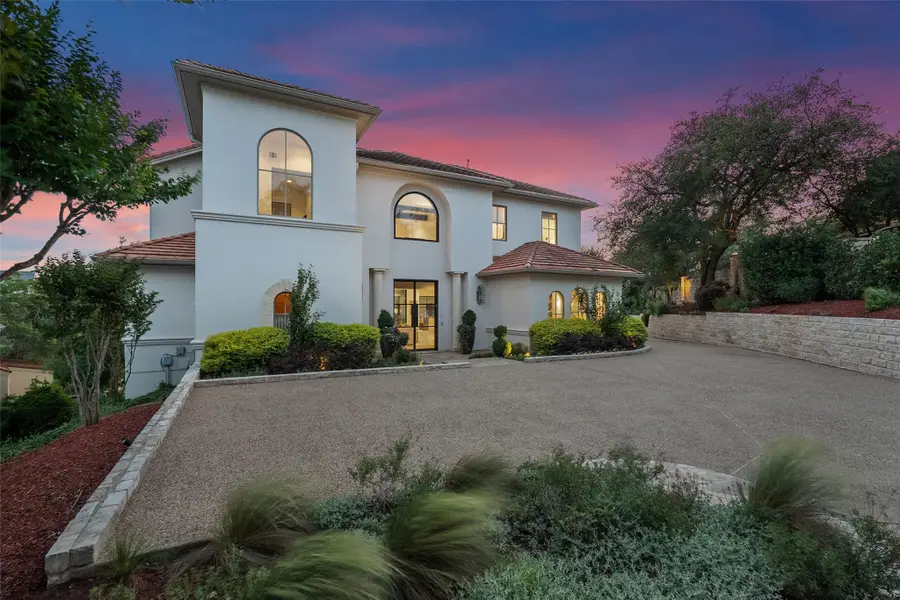
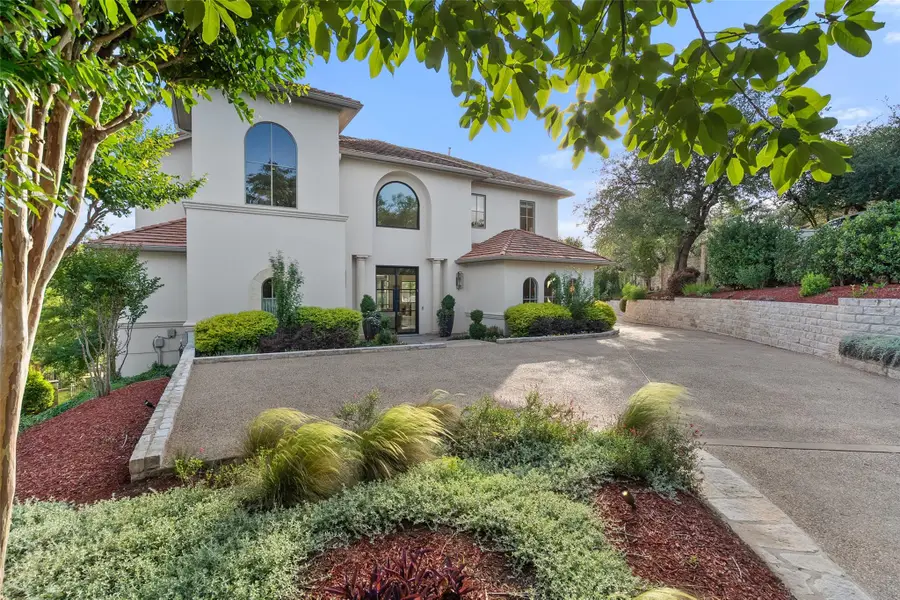
Listed by:susan doyle
Office:compass re texas, llc.
MLS#:3130205
Source:ACTRIS
Price summary
- Price:$3,850,000
- Price per sq. ft.:$769.85
- Monthly HOA dues:$216.67
About this home
Experience luxury living in one of Barton Creek’s most coveted gated communities. Set on a beautifully landscaped .37-acre lot, this meticulously designed 5,001 sq ft residence offers sweeping panoramic views of Barton Creek and direct golf cart access to the club — blending resort-style comfort with elevated everyday living.
A dramatic wall of steel windows in the formal living room fills the space with natural light and showcases the breathtaking scenery. A limestone fireplace, built-ins, and a custom steel-and-glass chandelier add sophisticated charm. The formal dining room includes an impressive built-in wine display, ideal for intimate entertaining.
At the heart of the home, the chef’s kitchen features quartzite countertops, Wolf and Sub-Zero appliances, a walk-in pantry, and custom cabinetry — all open to a view-filled family room with floor-to-ceiling glass and serene golf course vistas.
The main-level primary suite is a tranquil retreat, with steel-framed doors opening to the pool terrace. The spa-like bathroom boasts a marble multi-head shower, soaking tub, quartzite counters, and a boutique-style custom closet.
Upstairs, three bedrooms offer elevated finishes and wool carpeting — two with private balconies and expansive Hill Country views. A fourth upstairs bedroom has a private en-suite, while the others share a Jack-and-Jill bath. A separate wing houses a fifth bedroom/media room/office or gym with its own bath.
The outdoor living space features a resort-style pool and spa, an outdoor fireplace, and multiple seating areas — all perfectly placed to enjoy the views. Additional highlights include a two-car garage plus a dedicated golf cart garage, a spacious utility room, custom garage finishes, and ample guest parking.
Every detail has been thoughtfully curated in this rare Barton Creek gem.
Contact an agent
Home facts
- Year built:2006
- Listing Id #:3130205
- Updated:August 21, 2025 at 03:08 PM
Rooms and interior
- Bedrooms:5
- Total bathrooms:5
- Full bathrooms:4
- Half bathrooms:1
- Living area:5,001 sq. ft.
Heating and cooling
- Cooling:Central, Zoned
- Heating:Central, Natural Gas, Zoned
Structure and exterior
- Roof:Concrete, Tile
- Year built:2006
- Building area:5,001 sq. ft.
Schools
- High school:Austin
- Elementary school:Oak Hill
Utilities
- Water:MUD
Finances and disclosures
- Price:$3,850,000
- Price per sq. ft.:$769.85
- Tax amount:$49,717 (2025)
New listings near 1508 Mesa Ridge Ln
- New
 $1,295,000Active5 beds 3 baths2,886 sq. ft.
$1,295,000Active5 beds 3 baths2,886 sq. ft.8707 White Cliff Dr, Austin, TX 78759
MLS# 5015346Listed by: KELLER WILLIAMS REALTY - Open Sat, 1 to 4pmNew
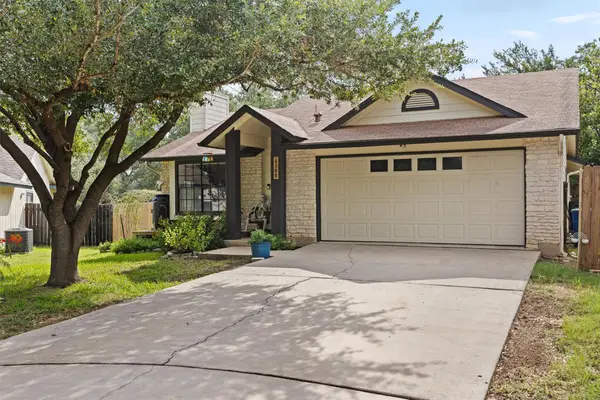 $430,000Active3 beds 2 baths1,416 sq. ft.
$430,000Active3 beds 2 baths1,416 sq. ft.4300 Mauai Cv, Austin, TX 78749
MLS# 5173632Listed by: JBGOODWIN REALTORS WL - Open Sat, 1 to 3pmNew
 $565,000Active3 beds 2 baths1,371 sq. ft.
$565,000Active3 beds 2 baths1,371 sq. ft.6201 Waycross Dr, Austin, TX 78745
MLS# 1158299Listed by: VIA REALTY GROUP LLC - New
 $599,000Active3 beds 2 baths1,772 sq. ft.
$599,000Active3 beds 2 baths1,772 sq. ft.1427 Gorham St, Austin, TX 78758
MLS# 3831328Listed by: KELLER WILLIAMS REALTY - New
 $299,000Active4 beds 2 baths1,528 sq. ft.
$299,000Active4 beds 2 baths1,528 sq. ft.14500 Deaf Smith Blvd, Austin, TX 78725
MLS# 3982431Listed by: EXP REALTY, LLC - Open Sat, 11am to 2pmNew
 $890,000Active3 beds 2 baths1,772 sq. ft.
$890,000Active3 beds 2 baths1,772 sq. ft.2009 Lazy Brk, Austin, TX 78723
MLS# 5434173Listed by: REAL HAVEN REALTY LLC - Open Sat, 11am to 3pmNew
 $549,000Active3 beds 2 baths1,458 sq. ft.
$549,000Active3 beds 2 baths1,458 sq. ft.7400 Broken Arrow Ln, Austin, TX 78745
MLS# 5979462Listed by: KELLER WILLIAMS REALTY - New
 $698,000Active4 beds 3 baths2,483 sq. ft.
$698,000Active4 beds 3 baths2,483 sq. ft.9709 Braes Valley Street, Austin, TX 78729
MLS# 89982780Listed by: LPT REALTY, LLC - New
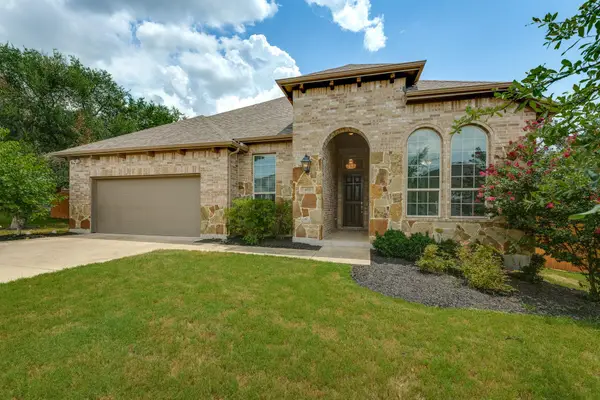 $750,000Active4 beds 3 baths3,032 sq. ft.
$750,000Active4 beds 3 baths3,032 sq. ft.433 Stoney Point Rd, Austin, TX 78737
MLS# 4478821Listed by: EXP REALTY, LLC - Open Sat, 2 to 5pmNew
 $1,295,000Active5 beds 2 baths2,450 sq. ft.
$1,295,000Active5 beds 2 baths2,450 sq. ft.2401 Homedale Cir, Austin, TX 78704
MLS# 5397329Listed by: COMPASS RE TEXAS, LLC
