16825 Roselin Dr, Austin, TX 78738
Local realty services provided by:Better Homes and Gardens Real Estate Winans
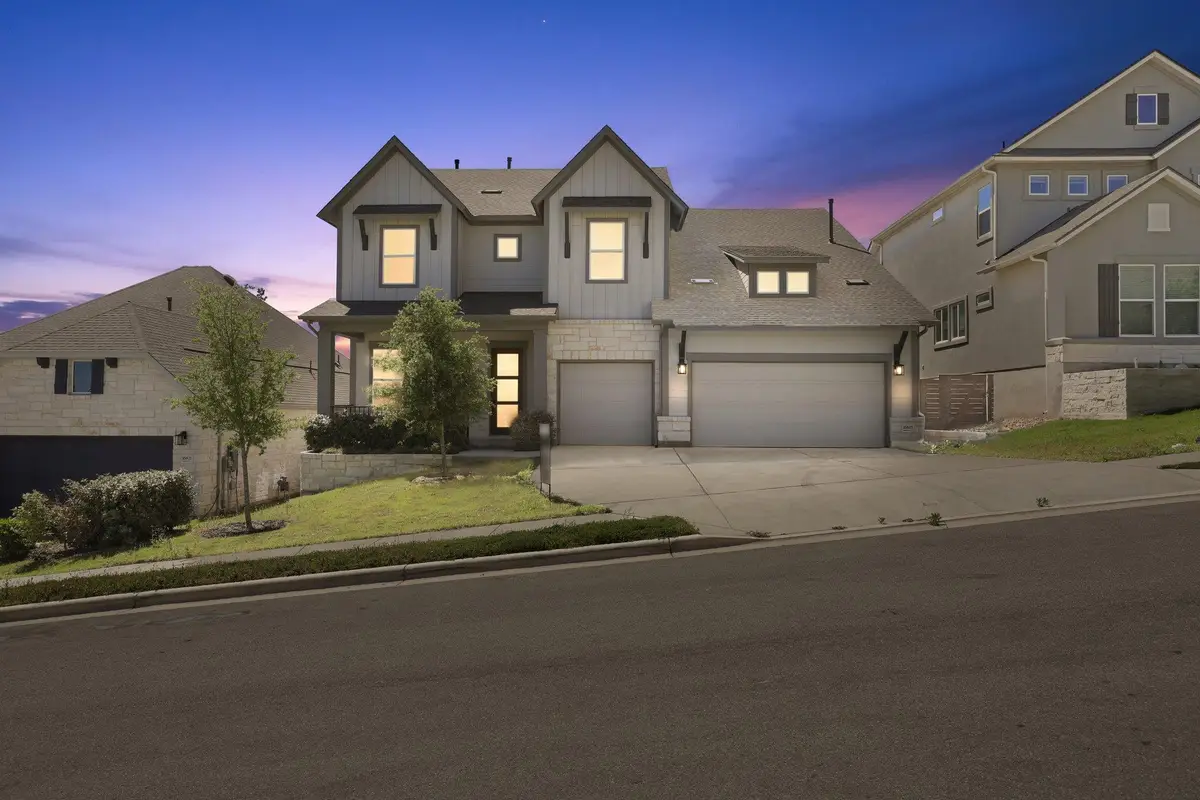
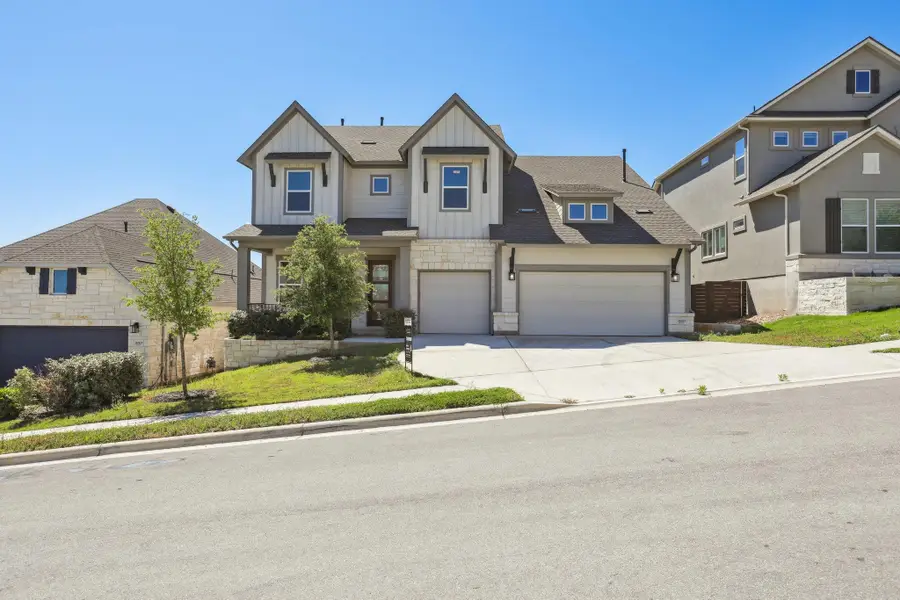
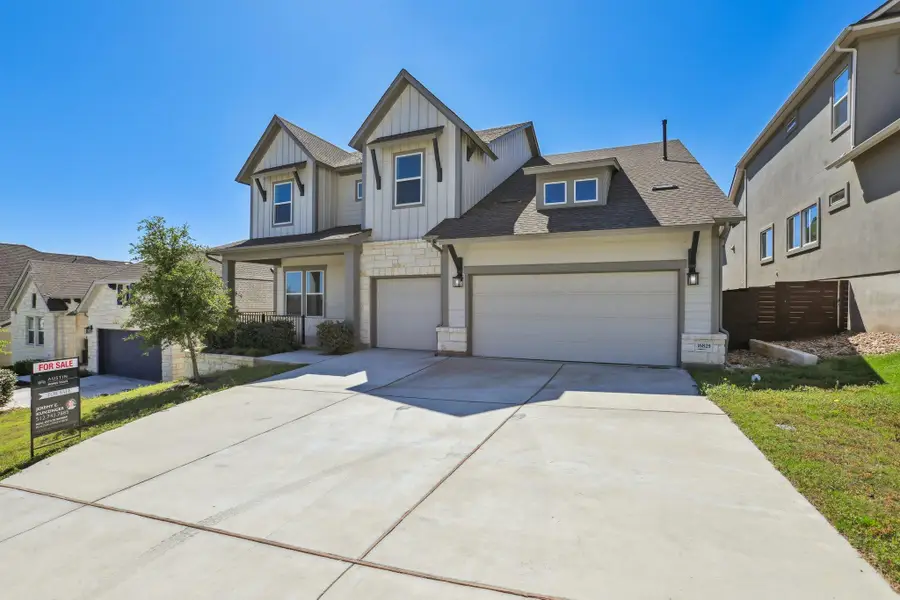
Listed by:jeremy kunzinger
Office:jeremy kunzinger, broker
MLS#:7669499
Source:ACTRIS
16825 Roselin Dr,Austin, TX 78738
$899,900
- 5 Beds
- 5 Baths
- 3,683 sq. ft.
- Single family
- Active
Price summary
- Price:$899,900
- Price per sq. ft.:$244.34
- Monthly HOA dues:$72.92
About this home
Modern, spacious, well-lit 5-bedroom, 4.5 baths on a large lot with Hill Country views. Lightly lived in and well-maintained with high-end finishes throughout. This entertainer's dream home has a spacious living area and gourmet kitchen. Luxurious master suite on main floor with walk-in shower and walk-in closet. Second bedroom downstairs for in-laws with three additional bedrooms and a great room upstairs. Large covered back patio with views of neighboring rooftops and the Hill Country from the large back yard. The location is highly sought after because of its proximity to nearby amenities like the natural wonder of spring-fed Hamilton Pool nature preserve. Set in the middle of Texas Wine Country, surrounded by wineries, Hill Country Galleria, rock climbing, fishing, historic towns, and natural springs the beautiful community of Provence is the place to be.
Residents have access to unique amenities such as the Provence Club House, an adventurous trail system, and the sparkling resort-style pool. Zoned to the prestigious Lake Travis School District.
Owner will finance with 0% down payment and can provide a bought-down rate of ~5.5% for qualified buyers. The owner says, credit is not an issue as long as a buyer can qualify for payments.
Contact an agent
Home facts
- Year built:2022
- Listing Id #:7669499
- Updated:August 19, 2025 at 02:50 PM
Rooms and interior
- Bedrooms:5
- Total bathrooms:5
- Full bathrooms:4
- Half bathrooms:1
- Living area:3,683 sq. ft.
Heating and cooling
- Cooling:Central, Electric
- Heating:Central, Electric, Natural Gas, Radiant, Radiant Ceiling
Structure and exterior
- Roof:Composition, Shingle
- Year built:2022
- Building area:3,683 sq. ft.
Schools
- High school:Lake Travis
- Elementary school:Bee Cave
Utilities
- Water:MUD, Public
- Sewer:Public Sewer
Finances and disclosures
- Price:$899,900
- Price per sq. ft.:$244.34
- Tax amount:$17,963 (2024)
New listings near 16825 Roselin Dr
- Open Fri, 4 to 6pmNew
 $825,000Active3 beds 3 baths1,220 sq. ft.
$825,000Active3 beds 3 baths1,220 sq. ft.2206 Holly St #2, Austin, TX 78702
MLS# 7812719Listed by: COMPASS RE TEXAS, LLC - New
 $998,000Active3 beds 2 baths1,468 sq. ft.
$998,000Active3 beds 2 baths1,468 sq. ft.2612 W 12th St, Austin, TX 78703
MLS# 9403722Listed by: COMPASS RE TEXAS, LLC - New
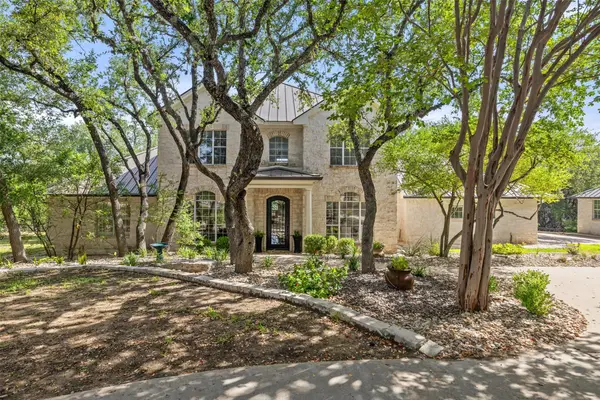 $2,575,000Active4 beds 5 baths4,661 sq. ft.
$2,575,000Active4 beds 5 baths4,661 sq. ft.604 N River Hills Rd, Austin, TX 78733
MLS# 8780283Listed by: COMPASS RE TEXAS, LLC - New
 $770,000Active3 beds 2 baths1,164 sq. ft.
$770,000Active3 beds 2 baths1,164 sq. ft.1002 Walter St, Austin, TX 78702
MLS# 2805046Listed by: JBGOODWIN REALTORS LT - New
 $800,000Active4 beds 2 baths2,133 sq. ft.
$800,000Active4 beds 2 baths2,133 sq. ft.3802 Hillbrook Dr, Austin, TX 78731
MLS# 7032403Listed by: REALTY OF AMERICA, LLC - New
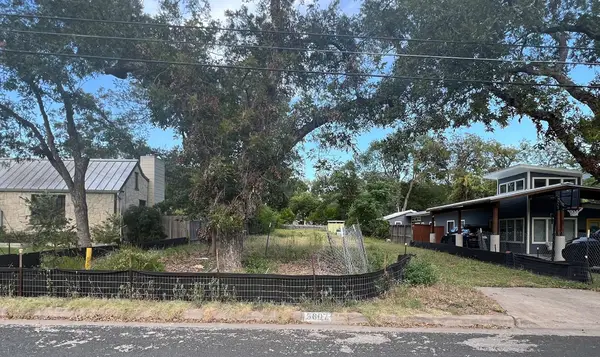 $875,000Active0 Acres
$875,000Active0 Acres5607 Woodview Ave, Austin, TX 78756
MLS# 3266756Listed by: JOHN PFLUGER REALTY,LLC - New
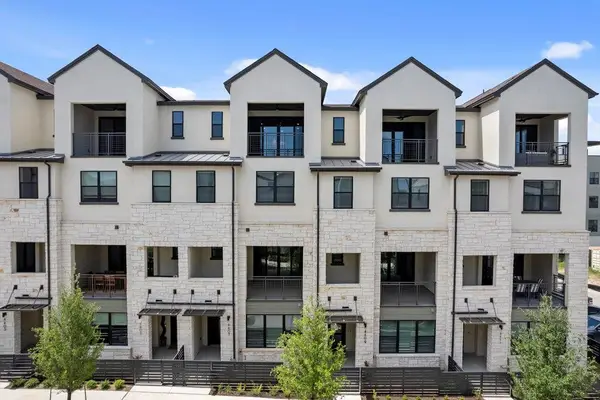 $1,295,990Active4 beds 6 baths3,827 sq. ft.
$1,295,990Active4 beds 6 baths3,827 sq. ft.4409 Prevail Ln, Austin, TX 78731
MLS# 2106262Listed by: LEGACY AUSTIN REALTY - New
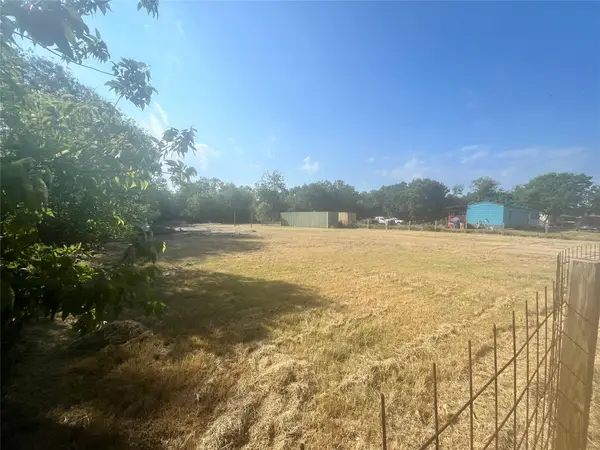 $365,000Active0 Acres
$365,000Active0 Acres4411 Norwood Ln, Austin, TX 78744
MLS# 6531830Listed by: BEACON POINTE REALTY - New
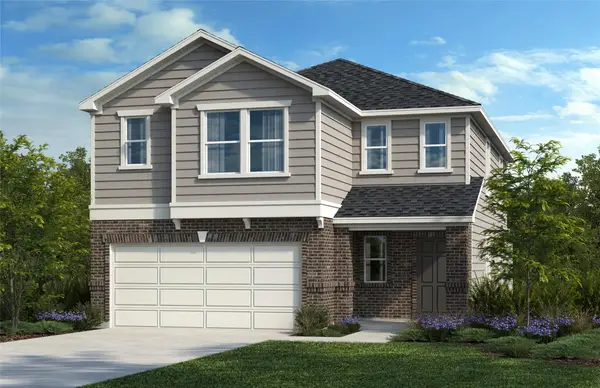 $441,004Active4 beds 3 baths2,527 sq. ft.
$441,004Active4 beds 3 baths2,527 sq. ft.12100 Cantabria Rd, Austin, TX 78748
MLS# 8105382Listed by: SATEX PROPERTIES, INC. - New
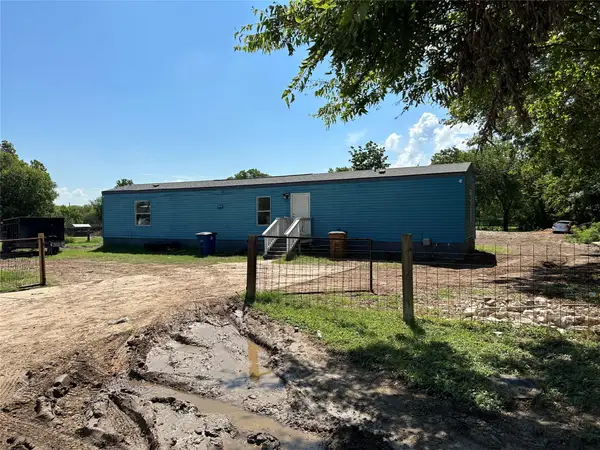 $375,000Active0 Acres
$375,000Active0 Acres4503 Norwood Ln, Austin, TX 78744
MLS# 4467475Listed by: BEACON POINTE REALTY
