1701 Bartoncliff Dr, Austin, TX 78704
Local realty services provided by:Better Homes and Gardens Real Estate Hometown
Listed by:vince heinz
Office:compass re texas, llc.
MLS#:1801710
Source:ACTRIS
1701 Bartoncliff Dr,Austin, TX 78704
$4,149,900
- 5 Beds
- 7 Baths
- 4,401 sq. ft.
- Single family
- Active
Upcoming open houses
- Sun, Oct 0511:00 am - 01:00 pm
Price summary
- Price:$4,149,900
- Price per sq. ft.:$942.94
About this home
Welcome to the Belmond of Barton Hills— where architecture & atmosphere gracefully converge. Situated on one of
the most coveted streets in Barton Hills, this newly completed residence extends an invitation to a life of quiet
sophistication, set beneath a canopy of heritage live oaks on a large .27 of an acre lot. This home is Designed by FAB
Architecture & offers an expansive 4,401 square feet of meticulously curated interiors. Each of the five bedrooms have
five ensuite baths & two half baths for guests. The lush grounds, adorned with annual & evergreen plants, evoke the
romance of a private garden estate. Imagine a stunning pool & yard that feels like your own personal Hotel St. Cecilia,
inviting moments of serene contemplation & relaxation. You are greeted with an impressive 12-foot, Western Steel and
glass pivot door. The main level offers twelve ft. ceilings, wide-plank European white oak floors, Level 5 smooth
drywall, alongside plastered accents including the fireplace & the primary bath. The kitchen embodies elemental
luxury, with rift white oak cabinetry, Taj Mahal countertops & hand-fired clay tiles. Sub-Zero & Wolf appliances. This
space flows effortlessly into a welcoming family room anchored by an oversized elegant fireplace. Upstairs, the primary
suite offers a personal sanctuary. The Primary bath offers Calacatta Gold marble floors & countertops. Venetian
plastered walls in the en suite bath frame a soaking tub, generous shower, and dual vanities, echoing the serenity of a
world-class spa. Modern comforts abound yet remain subtle: a private elevator, 8-foot solid white oak doors, prewired
for sound with outdoor speakers & dual HVAC units seamlessly integrated through linear mud-in diffusers. The exterior,
with Integral Stucco and Western oversized windows & doors, exudes quiet confidence—a contemporary form softened
by timeless detail. This is more than a home; it's a destination for those who navigate the world with style, presence &
ease.
Contact an agent
Home facts
- Year built:2025
- Listing ID #:1801710
- Updated:October 05, 2025 at 06:40 PM
Rooms and interior
- Bedrooms:5
- Total bathrooms:7
- Full bathrooms:5
- Half bathrooms:2
- Living area:4,401 sq. ft.
Heating and cooling
- Cooling:Central
- Heating:Central
Structure and exterior
- Roof:Membrane
- Year built:2025
- Building area:4,401 sq. ft.
Schools
- High school:Austin
- Elementary school:Barton Hills
Utilities
- Water:Public
- Sewer:Public Sewer
Finances and disclosures
- Price:$4,149,900
- Price per sq. ft.:$942.94
New listings near 1701 Bartoncliff Dr
- New
 $575,000Active2 beds 2 baths1,169 sq. ft.
$575,000Active2 beds 2 baths1,169 sq. ft.1801 Lavaca St #12 K, Austin, TX 78701
MLS# 7266850Listed by: COMPASS RE TEXAS, LLC - New
 $1,500,000Active5 beds 4 baths3,614 sq. ft.
$1,500,000Active5 beds 4 baths3,614 sq. ft.13601 Montview Dr, Austin, TX 78732
MLS# 4843984Listed by: COLDWELL BANKER REALTY - New
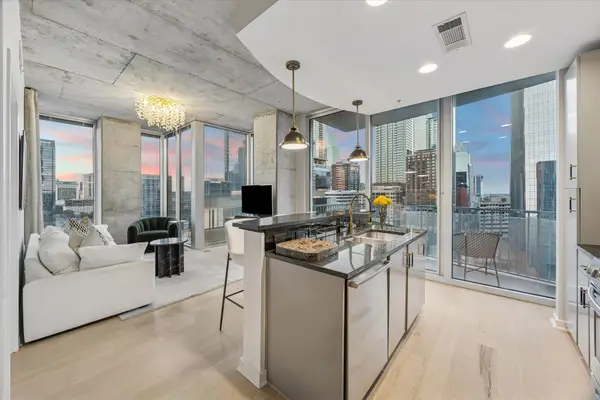 $869,500Active2 beds 2 baths1,115 sq. ft.
$869,500Active2 beds 2 baths1,115 sq. ft.360 Nueces St #1417, Austin, TX 78701
MLS# 3735797Listed by: COMPASS RE TEXAS, LLC - New
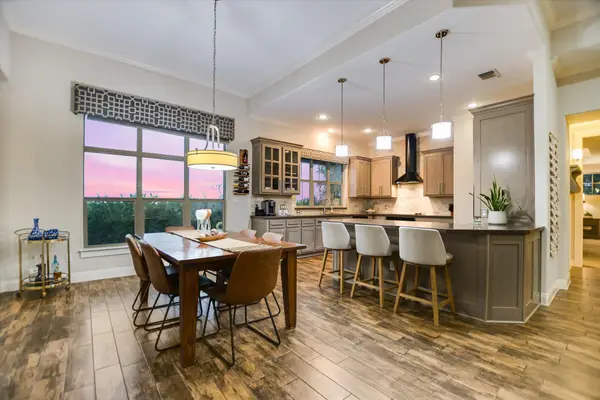 $690,000Active3 beds 2 baths1,999 sq. ft.
$690,000Active3 beds 2 baths1,999 sq. ft.13511 Golden Wave Loop #36, Austin, TX 78738
MLS# 8414888Listed by: COPUS REAL ESTATE GROUP LLC - New
 $689,000Active4 beds 3 baths1,957 sq. ft.
$689,000Active4 beds 3 baths1,957 sq. ft.9513 Linkmeadow Dr, Austin, TX 78748
MLS# 8715737Listed by: EXP REALTY, LLC - New
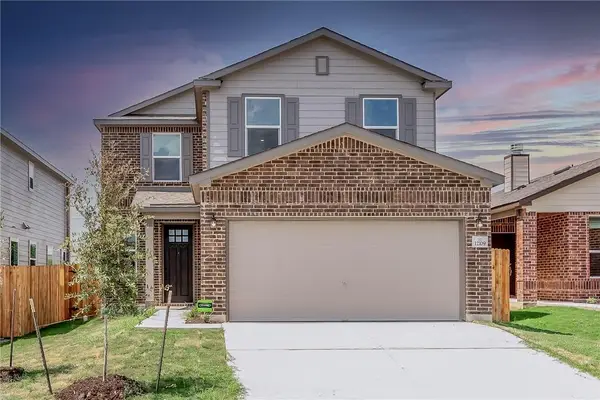 $319,990Active3 beds 3 baths2,305 sq. ft.
$319,990Active3 beds 3 baths2,305 sq. ft.12109 Plow Handle Dr, Del Valle, TX 78617
MLS# 8967738Listed by: DASH REALTY - New
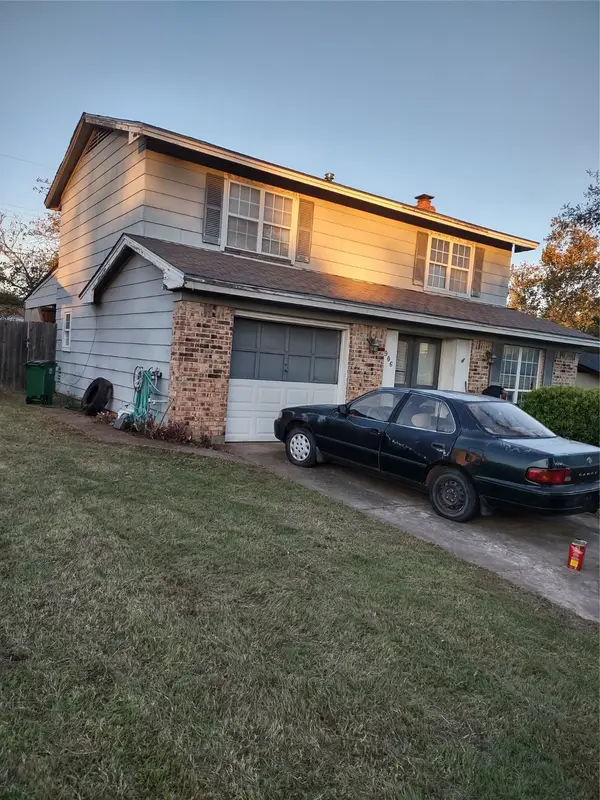 $240,000Active3 beds 3 baths1,469 sq. ft.
$240,000Active3 beds 3 baths1,469 sq. ft.906 Connecticut Drive, Austin, TX 78758
MLS# 49350033Listed by: REEVE REAL ESTATE LLC - New
 $660,000Active3 beds 2 baths1,649 sq. ft.
$660,000Active3 beds 2 baths1,649 sq. ft.4709 Mount Vernon Dr, Austin, TX 78745
MLS# 1219210Listed by: CENTRAL METRO REALTY - New
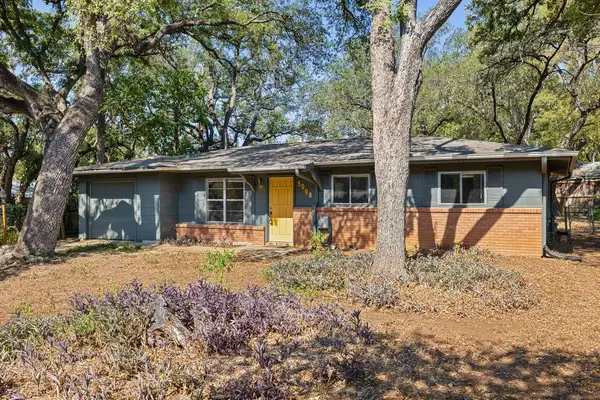 $465,000Active3 beds 1 baths1,120 sq. ft.
$465,000Active3 beds 1 baths1,120 sq. ft.5008 Glencoe Cir, Austin, TX 78745
MLS# 5699765Listed by: CENTRAL METRO REALTY - New
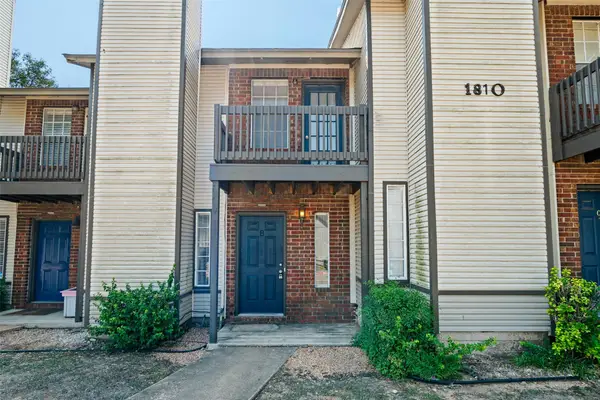 $267,000Active2 beds 3 baths1,059 sq. ft.
$267,000Active2 beds 3 baths1,059 sq. ft.1810 River Crossing Cir #B, Austin, TX 78741
MLS# 1474985Listed by: DAVID MIYOSHI
