1812 Aggie Ln, Austin, TX 78757
Local realty services provided by:Better Homes and Gardens Real Estate Winans
Listed by:pam rabon
Office:rabon properties
MLS#:1595286
Source:ACTRIS
Price summary
- Price:$1,449,000
- Price per sq. ft.:$526.72
About this home
$50k price cut! Don't miss this great opportunity to live in super popular Crestview! Rare single story newer construction with the perfect floor plan! 4 bedrooms, 3 full baths, 2 car side entry garage plus a covered back patio. Primary bedroom has 2 large walk in closets. Huge utility/mud room. Brand new Carrier HVAC heat pump system just installed July/2025. New roof June/2024. Super energy efficient home with tankless hot water heater, double pane/low E windows, spray foam insulation and low efficiency toilets. So many upgrades ... California closets, whole house generator, Thermador appliances, soft close drawers, 16 ft ceilings, Rachio smart irrigation system, 12 x 8 ft Fleetwood sliding doors, 8ft wood fence and sophisticated smart security system. Complete upgrade lists available upon request. Low maintenance polished concrete floors. No carpet! You will be wowed by the lush, magical landscaping. Built by Paradisa Homes 2014. Top rated Brentwood Elementary only .7 miles away! Move in condition!
Contact an agent
Home facts
- Year built:2014
- Listing ID #:1595286
- Updated:October 27, 2025 at 04:40 PM
Rooms and interior
- Bedrooms:4
- Total bathrooms:3
- Full bathrooms:3
- Living area:2,751 sq. ft.
Heating and cooling
- Cooling:Central, Electric
- Heating:Central, Electric, Heat Pump
Structure and exterior
- Roof:Composition
- Year built:2014
- Building area:2,751 sq. ft.
Schools
- High school:McCallum
- Elementary school:Brentwood
Utilities
- Water:Public
- Sewer:Public Sewer
Finances and disclosures
- Price:$1,449,000
- Price per sq. ft.:$526.72
- Tax amount:$27,371 (2025)
New listings near 1812 Aggie Ln
- New
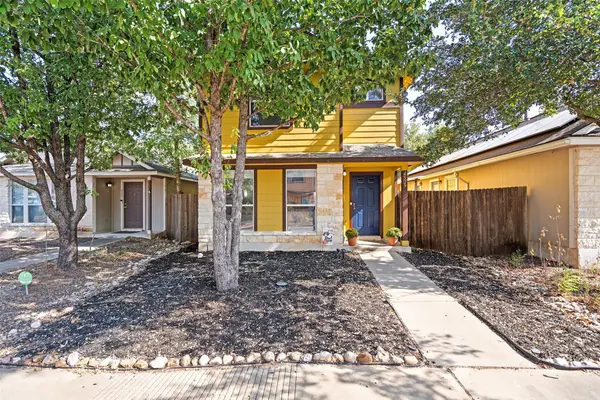 $270,000Active3 beds 3 baths1,300 sq. ft.
$270,000Active3 beds 3 baths1,300 sq. ft.4529 Best Way Ln, Austin, TX 78725
MLS# 1925928Listed by: EXP REALTY, LLC - New
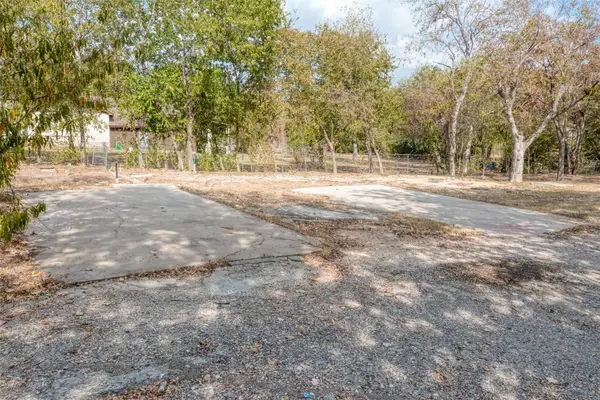 $268,000Active0 Acres
$268,000Active0 Acres5701 Bitterwood Dr, Austin, TX 78724
MLS# 2399719Listed by: NEXTHOME MODERN - New
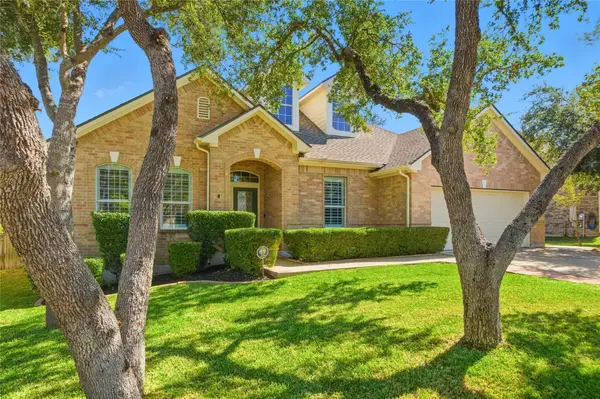 $849,000Active4 beds 2 baths2,726 sq. ft.
$849,000Active4 beds 2 baths2,726 sq. ft.10732 Maelin Dr, Austin, TX 78739
MLS# 5688866Listed by: KELLER WILLIAMS REALTY - New
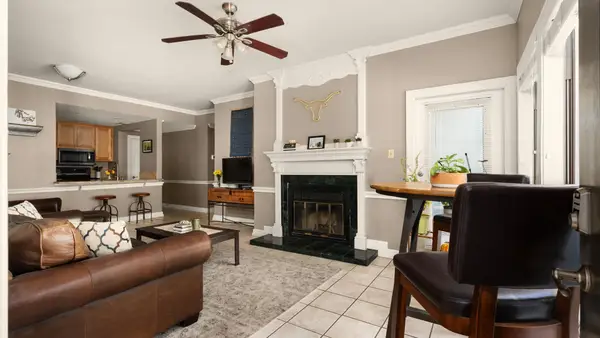 $369,000Active2 beds 2 baths925 sq. ft.
$369,000Active2 beds 2 baths925 sq. ft.807 W 25th St #207, Austin, TX 78705
MLS# 7736311Listed by: MERCER STREET GROUP, LLC - New
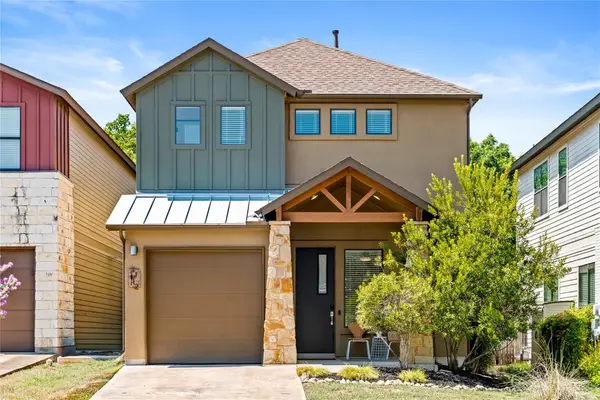 $795,000Active3 beds 3 baths1,750 sq. ft.
$795,000Active3 beds 3 baths1,750 sq. ft.3112 Corbin Ln, Austin, TX 78704
MLS# 2525242Listed by: ENGEL & VOLKERS AUSTIN - New
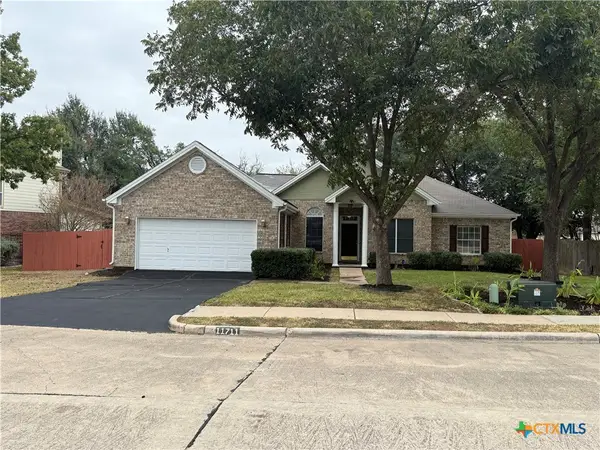 $349,900Active3 beds 2 baths1,943 sq. ft.
$349,900Active3 beds 2 baths1,943 sq. ft.11711 Rydalwater Lane, Austin, TX 78754
MLS# 596103Listed by: REALTY TEXAS LLC - New
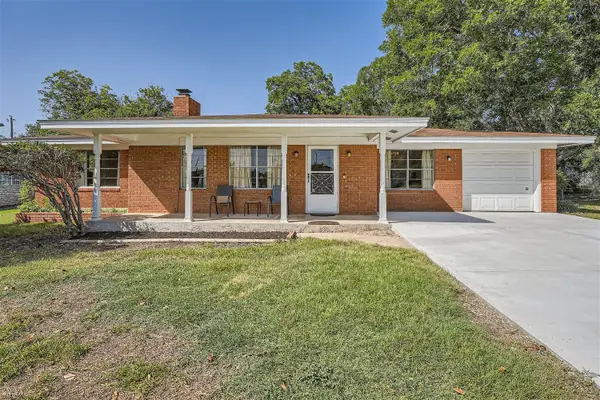 $375,000Active3 beds 2 baths2,162 sq. ft.
$375,000Active3 beds 2 baths2,162 sq. ft.2003 Mimosa Dr, Austin, TX 78745
MLS# 7835406Listed by: KELLER WILLIAMS REALTY - New
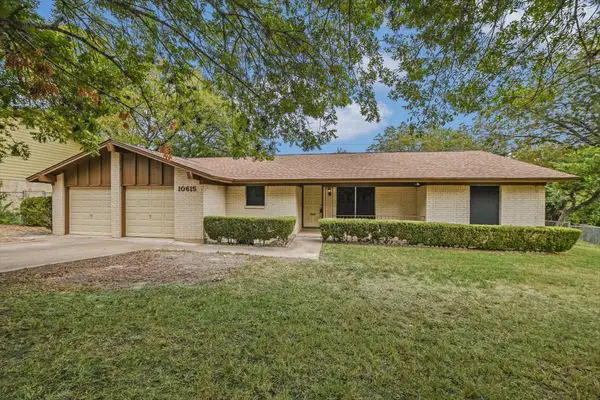 $495,000Active3 beds 2 baths1,727 sq. ft.
$495,000Active3 beds 2 baths1,727 sq. ft.10615 Denell Cir, Austin, TX 78753
MLS# 2925972Listed by: BUONO & ASSOCIATES - New
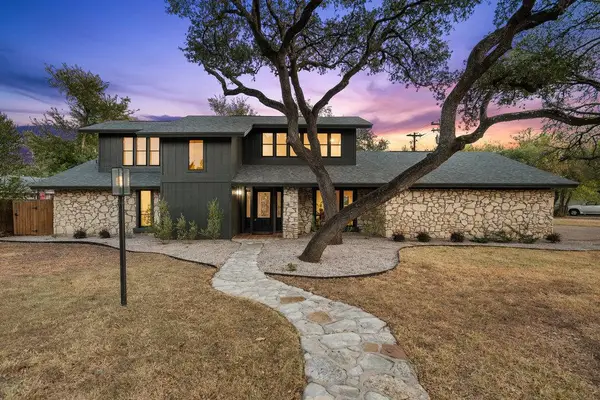 $950,000Active3 beds 3 baths2,643 sq. ft.
$950,000Active3 beds 3 baths2,643 sq. ft.9112 Balcones Club Dr, Austin, TX 78750
MLS# 1117625Listed by: COMPASS RE TEXAS, LLC - New
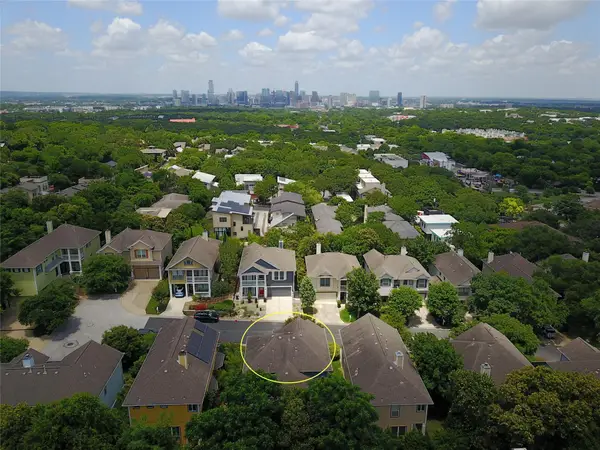 $750,000Active3 beds 3 baths2,413 sq. ft.
$750,000Active3 beds 3 baths2,413 sq. ft.629 Twelve Oaks Ln, Austin, TX 78704
MLS# 2244654Listed by: COMPASS RE TEXAS, LLC
