1815 Cullen Ave #1, Austin, TX 78757
Local realty services provided by:Better Homes and Gardens Real Estate Hometown
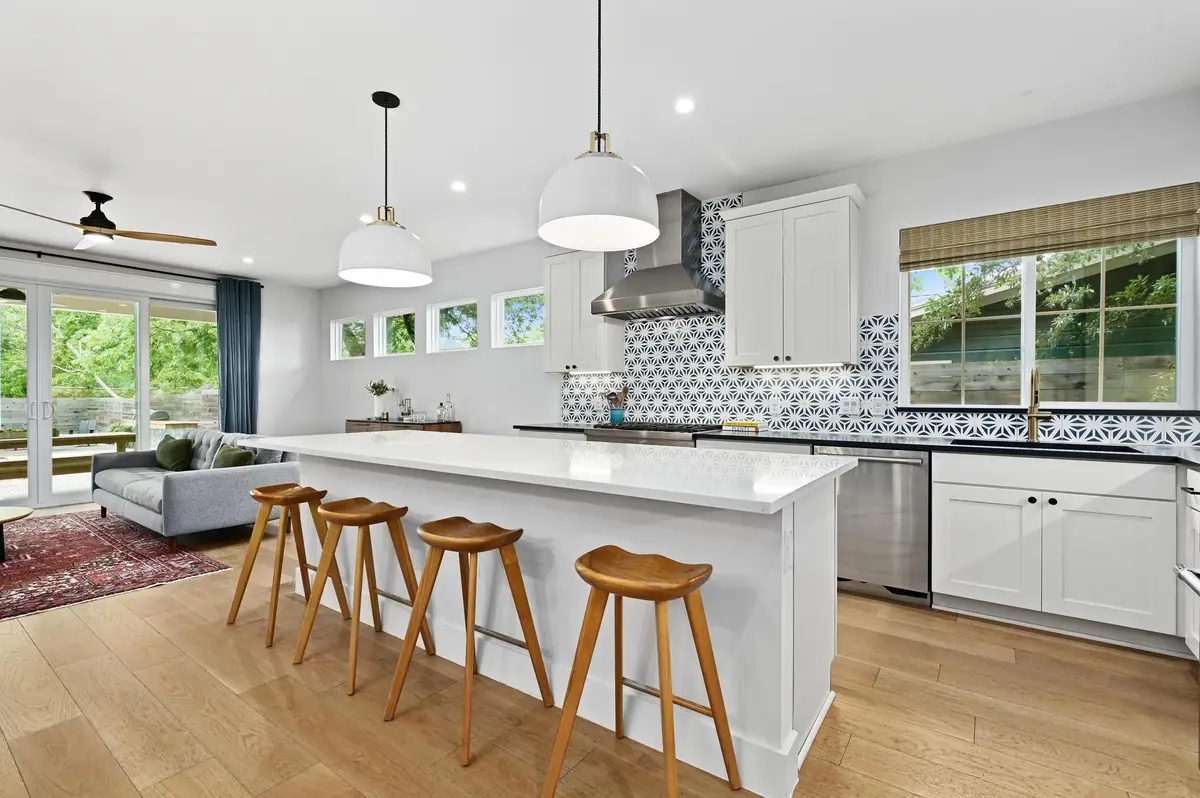
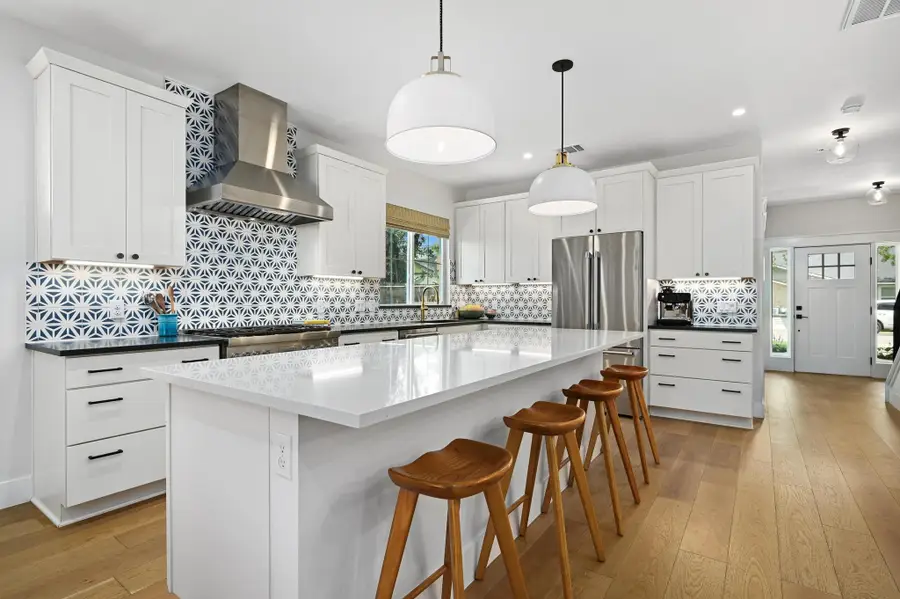
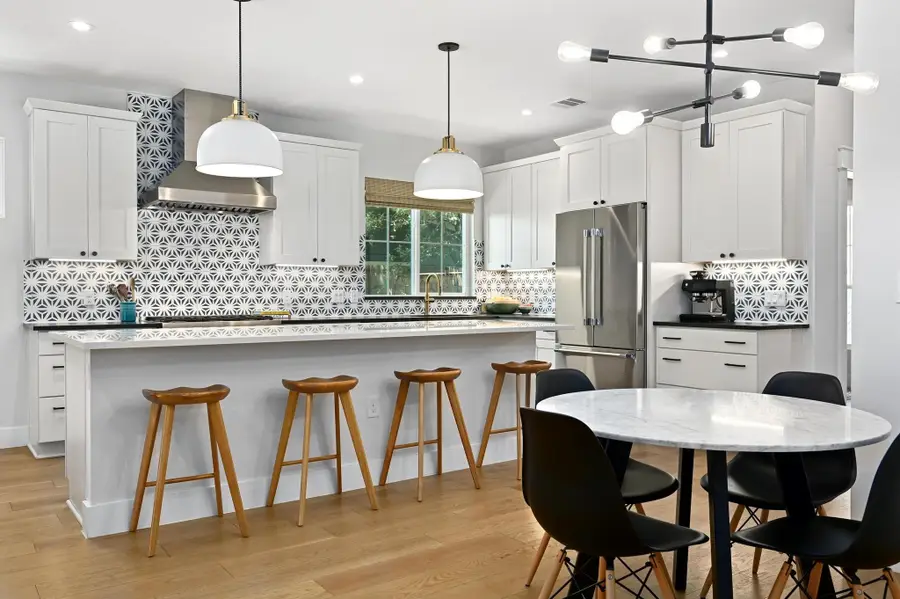
Listed by:john dunham
Office:compass re texas, llc.
MLS#:3768435
Source:ACTRIS
Price summary
- Price:$1,150,000
- Price per sq. ft.:$465.59
About this home
Midtown Must See ~ gourmet kitchen w/ sprawling island open to a sun filled living room that spills into the covered back patio thru a wall of windows + 4 well appointed bedrooms, upstairs flex space and show stopping owner's retreat / bath. Interior design by Lauren Ramirez, landscape design by Colectivo Creative and tile sections from Clay Imports, this is a must see for those seeking to be in the heart of Crestview.
A stunning main level with wood flooring and sprawling center island Kitchen that comfortably hosts 4 bar stools, and Thermador appliance package, you are connected to the open living area and wall of sliding glass doors looking to the covered patio. We love the sprawling 2 tone counters and eye catching backsplash. Utilize the adjoining breakfast area or host formal meals in the front dining space (could also function as a home office). There is a main level bedroom with 3/4 bath just around the corner.
Upstairs hosts 2 additional guest rooms, each with wallpaper accents, separated from the primary by another gathering area for entertainment or utilize for a study zone. Vaulted and angled ceilings add volume to the generous primary bedroom, without sacrificing any closet or bathroom space. Oversized walk-in shower with frameless glass, the double vanity is highlighted by counter to ceiling tile backsplash and not 1, but 2, walk-in closets (1 in bath and 1 in bedroom).
The backyard will be a familiar gathering space under the covered patio and easy to maintain landscaping. A finished garage with epoxy flooring is currently staged as a home gym + overhead storage and pre-wired for EV charger. Head to Little Deli or The Violet Crown in the nearby Crestview Shopping Ctr, or jump over to Burnet Rd for local hotspots. Attention to detail throughout in this spacious front unit that lives like an independent single family home w/ an inviting backyard / covered patio area for the total package in this dreamy Midtowner.
Contact an agent
Home facts
- Year built:2019
- Listing Id #:3768435
- Updated:August 21, 2025 at 03:08 PM
Rooms and interior
- Bedrooms:4
- Total bathrooms:3
- Full bathrooms:3
- Living area:2,470 sq. ft.
Heating and cooling
- Cooling:Central
- Heating:Central
Structure and exterior
- Roof:Composition
- Year built:2019
- Building area:2,470 sq. ft.
Schools
- High school:McCallum
- Elementary school:Brentwood
Utilities
- Water:Public
- Sewer:Public Sewer
Finances and disclosures
- Price:$1,150,000
- Price per sq. ft.:$465.59
- Tax amount:$21,260 (2024)
New listings near 1815 Cullen Ave #1
- New
 $1,295,000Active5 beds 3 baths2,886 sq. ft.
$1,295,000Active5 beds 3 baths2,886 sq. ft.8707 White Cliff Dr, Austin, TX 78759
MLS# 5015346Listed by: KELLER WILLIAMS REALTY - Open Sat, 1 to 4pmNew
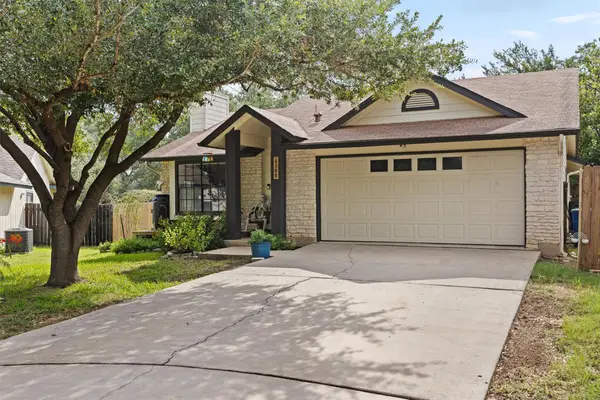 $430,000Active3 beds 2 baths1,416 sq. ft.
$430,000Active3 beds 2 baths1,416 sq. ft.4300 Mauai Cv, Austin, TX 78749
MLS# 5173632Listed by: JBGOODWIN REALTORS WL - Open Sat, 1 to 3pmNew
 $565,000Active3 beds 2 baths1,371 sq. ft.
$565,000Active3 beds 2 baths1,371 sq. ft.6201 Waycross Dr, Austin, TX 78745
MLS# 1158299Listed by: VIA REALTY GROUP LLC - New
 $599,000Active3 beds 2 baths1,772 sq. ft.
$599,000Active3 beds 2 baths1,772 sq. ft.1427 Gorham St, Austin, TX 78758
MLS# 3831328Listed by: KELLER WILLIAMS REALTY - New
 $299,000Active4 beds 2 baths1,528 sq. ft.
$299,000Active4 beds 2 baths1,528 sq. ft.14500 Deaf Smith Blvd, Austin, TX 78725
MLS# 3982431Listed by: EXP REALTY, LLC - Open Sat, 11am to 2pmNew
 $890,000Active3 beds 2 baths1,772 sq. ft.
$890,000Active3 beds 2 baths1,772 sq. ft.2009 Lazy Brk, Austin, TX 78723
MLS# 5434173Listed by: REAL HAVEN REALTY LLC - Open Sat, 11am to 3pmNew
 $549,000Active3 beds 2 baths1,458 sq. ft.
$549,000Active3 beds 2 baths1,458 sq. ft.7400 Broken Arrow Ln, Austin, TX 78745
MLS# 5979462Listed by: KELLER WILLIAMS REALTY - New
 $698,000Active4 beds 3 baths2,483 sq. ft.
$698,000Active4 beds 3 baths2,483 sq. ft.9709 Braes Valley Street, Austin, TX 78729
MLS# 89982780Listed by: LPT REALTY, LLC - New
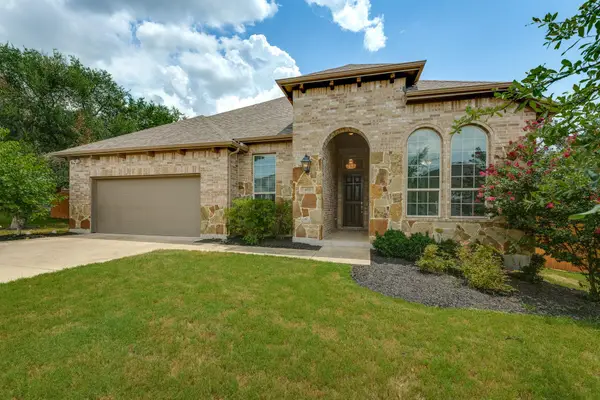 $750,000Active4 beds 3 baths3,032 sq. ft.
$750,000Active4 beds 3 baths3,032 sq. ft.433 Stoney Point Rd, Austin, TX 78737
MLS# 4478821Listed by: EXP REALTY, LLC - Open Sat, 2 to 5pmNew
 $1,295,000Active5 beds 2 baths2,450 sq. ft.
$1,295,000Active5 beds 2 baths2,450 sq. ft.2401 Homedale Cir, Austin, TX 78704
MLS# 5397329Listed by: COMPASS RE TEXAS, LLC
