18720 Waltz Ct, Austin, TX 78738
Local realty services provided by:Better Homes and Gardens Real Estate Hometown
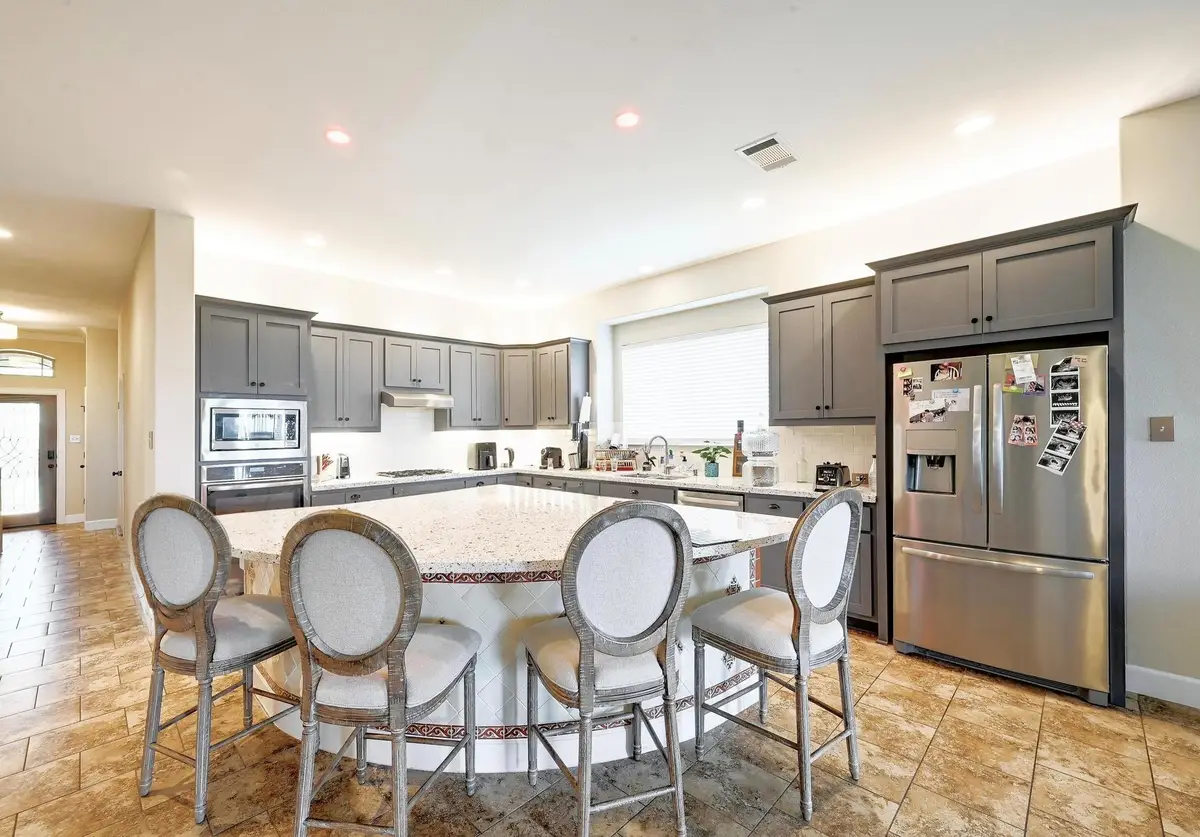
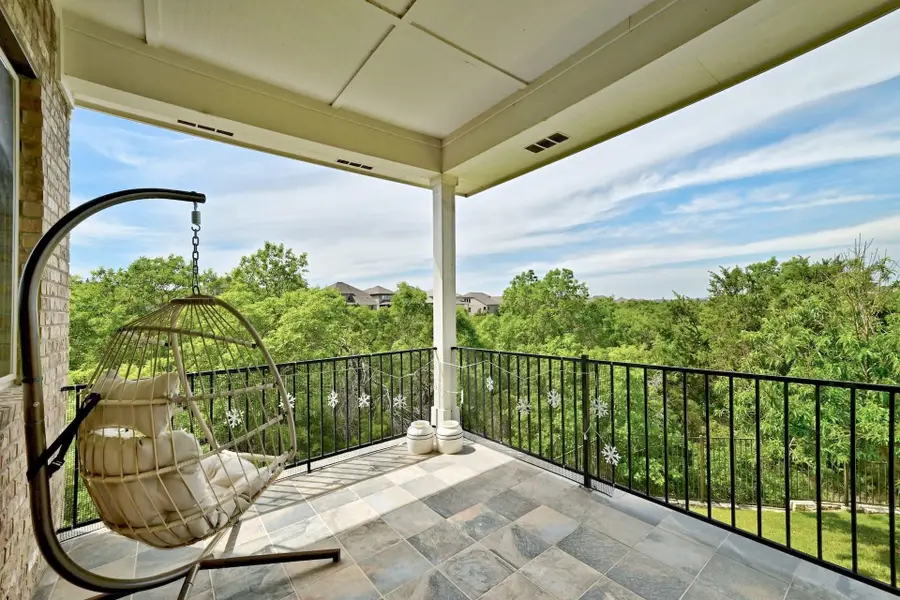
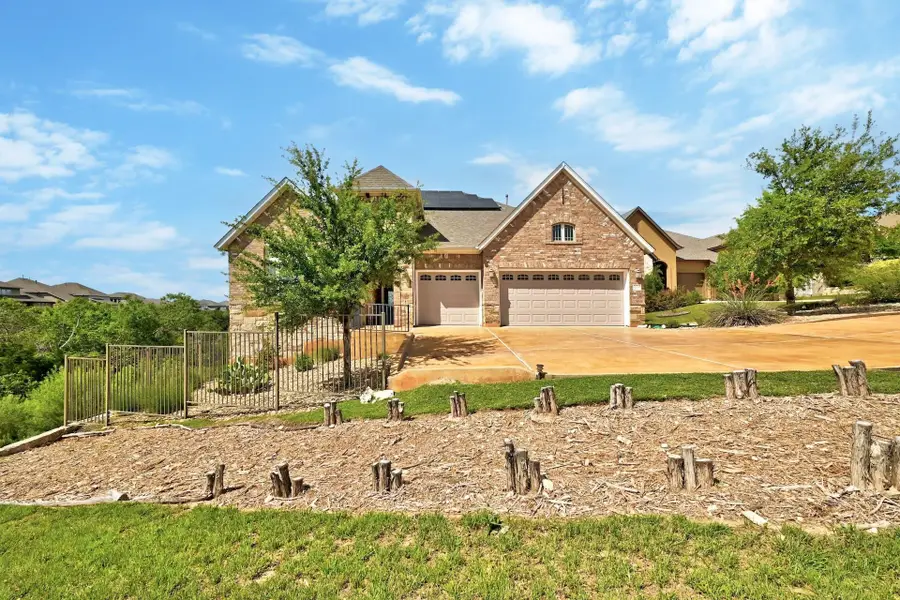
Listed by:johnny ronca
Office:compass re texas, llc.
MLS#:3185940
Source:ACTRIS
18720 Waltz Ct,Austin, TX 78738
$669,000
- 4 Beds
- 4 Baths
- 2,956 sq. ft.
- Single family
- Active
Price summary
- Price:$669,000
- Price per sq. ft.:$226.32
- Monthly HOA dues:$115
About this home
2/1 Interest Rate Buy Down offered with an accepted offer by Aug 15th! Live the SWEET life in Sweetwater Ranch! This gorgeous 1 story home is perched high on a hill with breathtaking hill country and greenbelt views from almost every window. Recently updated new paint and hardware for the kitchen and all bathroom cabinets including new mirrors for more of a designer esthetic. Nestled on a prime .222-acre cul-de-sac lot, the 2,956 sq ft floorplan offers 4 spacious bedrooms, 3.5 baths, a home office with built-in shelving, and a flex room located between the secondary bedrooms. Featuring open-concept living spaces, high ceilings, elegant crown molding, ceramic tile flooring, and abundant natural light throughout. Entertain family and friends in the spacious living room complete with a floor-to-ceiling stone fireplace or prepare meals and beverages in the chef's kitchen featuring a massive center island and breakfast bar, granite countertops, custom kitchen organization drawers, under and over cabinet lighting, and sleek stainless-steel appliances including a gas cooktop. The owner's suite offers fantastic privacy along with a sitting area, a vaulted ceiling, a huge walk-in closet, and a luxurious spa bath equipped with separate granite-topped vanities, a soaking tub, and an oversized frameless walk-in shower. Enjoy the expansive backyard, beautifully enhanced with a covered patio, extensive landscaping, a French drain for superior drainage, and spectacular hill country views. Solar panels for huge energy savings, a home dehumidifier, an extensive water filtration system, a water softener, surround sound, a tankless water heater, and a 3-car garage with insulated garage doors, epoxy floors, and workshop with custom storage. Residents of Sweetwater Ranch have access to resort-style amenities including a huge clubhouse, several pools, outdoor pavilions, parks, playscapes, sports courts, and walking trails. Schedule a showing today to experience this incredible property!
Contact an agent
Home facts
- Year built:2015
- Listing Id #:3185940
- Updated:August 19, 2025 at 02:49 PM
Rooms and interior
- Bedrooms:4
- Total bathrooms:4
- Full bathrooms:3
- Half bathrooms:1
- Living area:2,956 sq. ft.
Heating and cooling
- Cooling:Central
- Heating:Central, Fireplace(s)
Structure and exterior
- Roof:Composition, Shingle
- Year built:2015
- Building area:2,956 sq. ft.
Schools
- High school:Lake Travis
- Elementary school:West Cypress Hills
Utilities
- Water:MUD
- Sewer:Public Sewer
Finances and disclosures
- Price:$669,000
- Price per sq. ft.:$226.32
New listings near 18720 Waltz Ct
- Open Fri, 4 to 6pmNew
 $825,000Active3 beds 3 baths1,220 sq. ft.
$825,000Active3 beds 3 baths1,220 sq. ft.2206 Holly St #2, Austin, TX 78702
MLS# 7812719Listed by: COMPASS RE TEXAS, LLC - New
 $998,000Active3 beds 2 baths1,468 sq. ft.
$998,000Active3 beds 2 baths1,468 sq. ft.2612 W 12th St, Austin, TX 78703
MLS# 9403722Listed by: COMPASS RE TEXAS, LLC - New
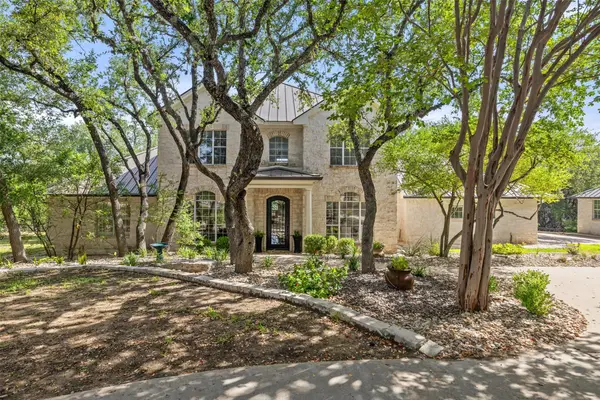 $2,575,000Active4 beds 5 baths4,661 sq. ft.
$2,575,000Active4 beds 5 baths4,661 sq. ft.604 N River Hills Rd, Austin, TX 78733
MLS# 8780283Listed by: COMPASS RE TEXAS, LLC - New
 $770,000Active3 beds 2 baths1,164 sq. ft.
$770,000Active3 beds 2 baths1,164 sq. ft.1002 Walter St, Austin, TX 78702
MLS# 2805046Listed by: JBGOODWIN REALTORS LT - New
 $800,000Active4 beds 2 baths2,133 sq. ft.
$800,000Active4 beds 2 baths2,133 sq. ft.3802 Hillbrook Dr, Austin, TX 78731
MLS# 7032403Listed by: REALTY OF AMERICA, LLC - New
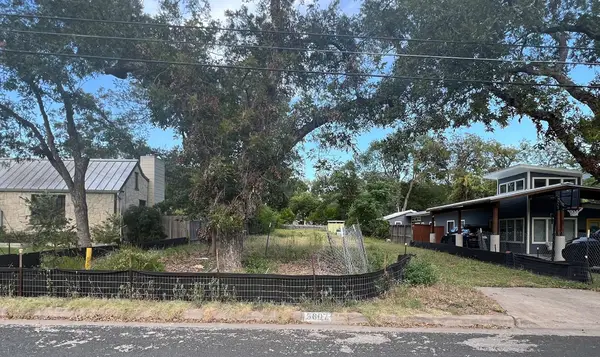 $875,000Active0 Acres
$875,000Active0 Acres5607 Woodview Ave, Austin, TX 78756
MLS# 3266756Listed by: JOHN PFLUGER REALTY,LLC - New
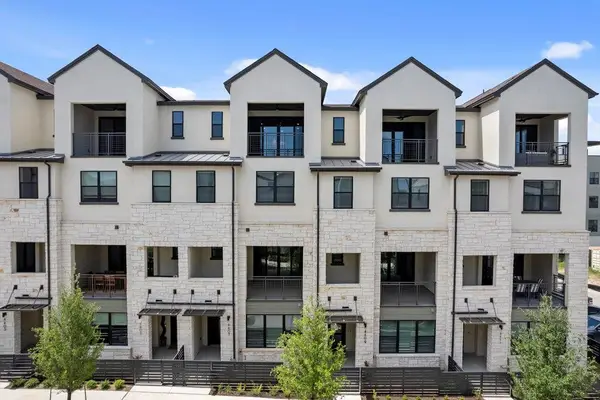 $1,295,990Active4 beds 6 baths3,827 sq. ft.
$1,295,990Active4 beds 6 baths3,827 sq. ft.4409 Prevail Ln, Austin, TX 78731
MLS# 2106262Listed by: LEGACY AUSTIN REALTY - New
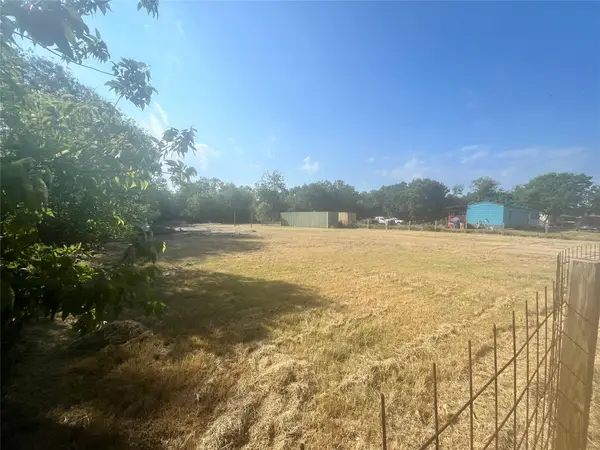 $365,000Active0 Acres
$365,000Active0 Acres4411 Norwood Ln, Austin, TX 78744
MLS# 6531830Listed by: BEACON POINTE REALTY - New
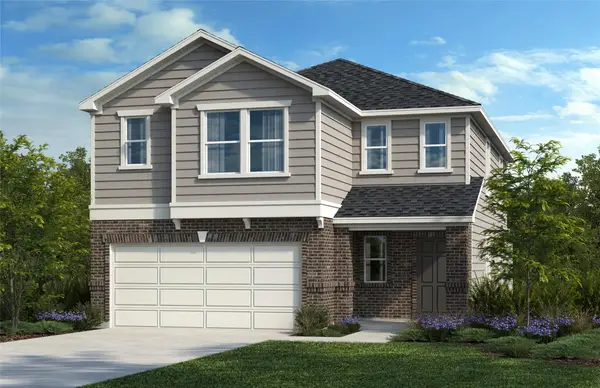 $441,004Active4 beds 3 baths2,527 sq. ft.
$441,004Active4 beds 3 baths2,527 sq. ft.12100 Cantabria Rd, Austin, TX 78748
MLS# 8105382Listed by: SATEX PROPERTIES, INC. - New
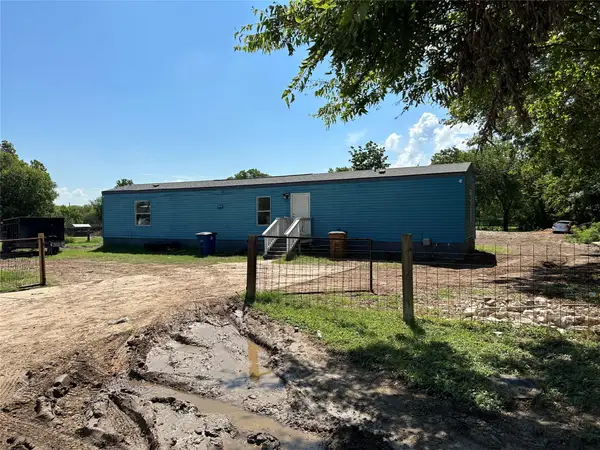 $375,000Active0 Acres
$375,000Active0 Acres4503 Norwood Ln, Austin, TX 78744
MLS# 4467475Listed by: BEACON POINTE REALTY
